5.419 ideas para salones con paredes azules y suelo de madera en tonos medios
Filtrar por
Presupuesto
Ordenar por:Popular hoy
141 - 160 de 5419 fotos
Artículo 1 de 3
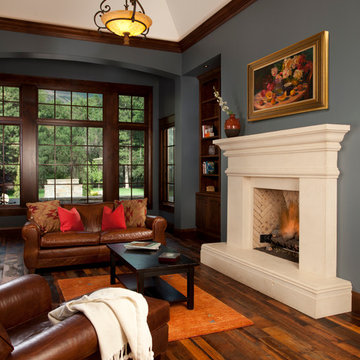
Joshua Caldwell
Ejemplo de salón abierto clásico grande con paredes azules, suelo de madera en tonos medios, todas las chimeneas y marco de chimenea de piedra
Ejemplo de salón abierto clásico grande con paredes azules, suelo de madera en tonos medios, todas las chimeneas y marco de chimenea de piedra
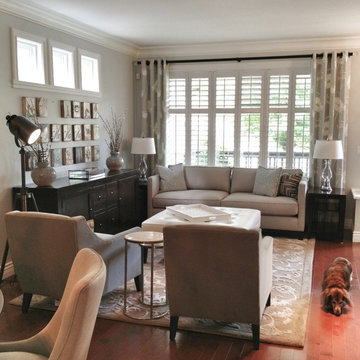
In this serene family home we worked in a palette of soft gray/blues and warm walnut wood tones that complimented the clients' collection of original South African artwork. We happily incorporated vintage items passed down from relatives and treasured family photos creating a very personal home where this family can relax and unwind. Interior Design by Lori Steeves of Simply Home Decorating Inc. Photos by Tracey Ayton Photography.
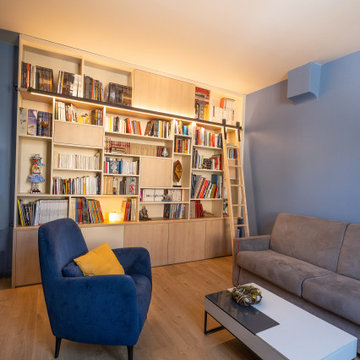
L'objectif était de nourrir cette pièce chaleureuse avec une bibliothèque tout en respectant dimension du client sur ses différents livres. Accompagné de son échelle en sycomore et de son meuble TV, son éclairage met tout en valeur
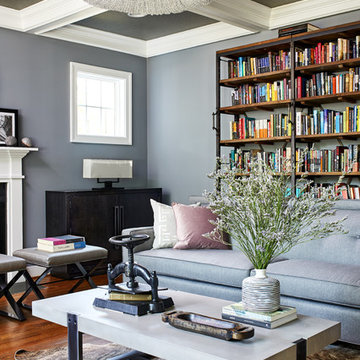
Photos by Stacy Zarin Goldberg
Modelo de biblioteca en casa cerrada tradicional renovada de tamaño medio sin televisor con paredes azules, suelo de madera en tonos medios, todas las chimeneas, marco de chimenea de piedra y suelo marrón
Modelo de biblioteca en casa cerrada tradicional renovada de tamaño medio sin televisor con paredes azules, suelo de madera en tonos medios, todas las chimeneas, marco de chimenea de piedra y suelo marrón
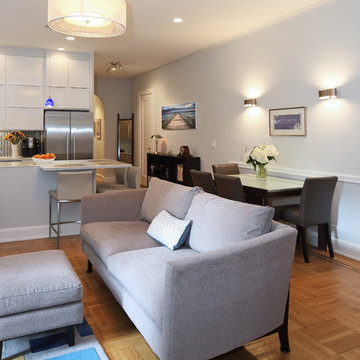
Susan Fisher Photography
In opening up the Kitchen to the rest of the apartment we created an open plan in a small pre-war NYC apartment.
Foto de salón abierto actual pequeño con paredes azules, suelo de madera en tonos medios y televisor colgado en la pared
Foto de salón abierto actual pequeño con paredes azules, suelo de madera en tonos medios y televisor colgado en la pared
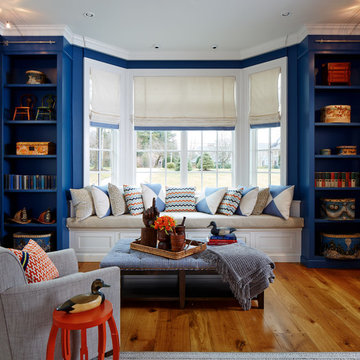
Diseño de biblioteca en casa cerrada clásica de tamaño medio sin televisor con paredes azules, suelo de madera en tonos medios, todas las chimeneas, marco de chimenea de ladrillo y suelo marrón
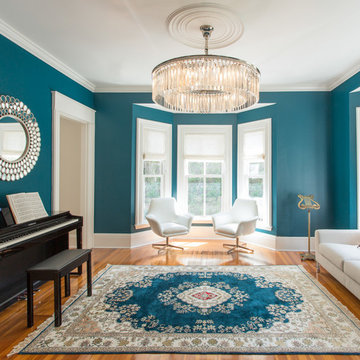
The music room is the first space you encounter upon entering the house. We used a bold turquoise on the walls to play off the color in the rug the clients purchased while on vacation in Turkey. A dramatic crystal chandelier adds a touch of sparkle and glamour.
Photo: Eric Roth
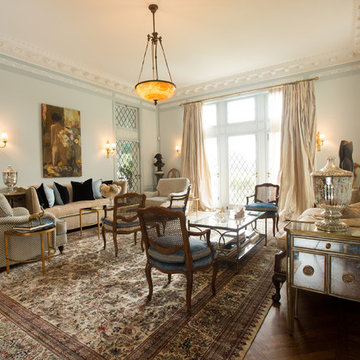
Imagen de salón para visitas cerrado tradicional grande con paredes azules y suelo de madera en tonos medios
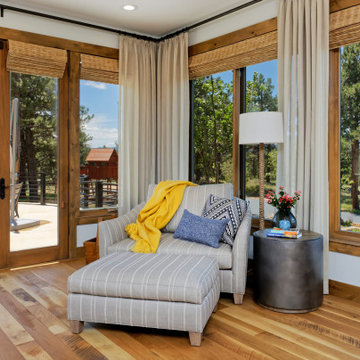
Our Denver studio designed this home to reflect the stunning mountains that it is surrounded by. See how we did it.
---
Project designed by Denver, Colorado interior designer Margarita Bravo. She serves Denver as well as surrounding areas such as Cherry Hills Village, Englewood, Greenwood Village, and Bow Mar.
For more about MARGARITA BRAVO, click here: https://www.margaritabravo.com/
To learn more about this project, click here: https://www.margaritabravo.com/portfolio/mountain-chic-modern-rustic-home-denver/
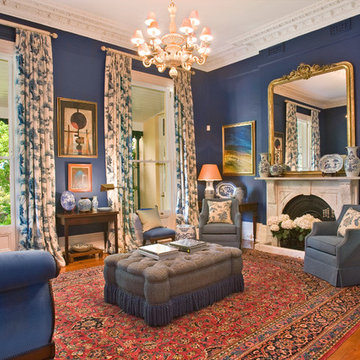
Classic Victorian interior in Sydney's Eastern Suburbs (by Ryan Lahiff)
Modelo de salón para visitas cerrado clásico con paredes azules, suelo de madera en tonos medios y todas las chimeneas
Modelo de salón para visitas cerrado clásico con paredes azules, suelo de madera en tonos medios y todas las chimeneas

THE COMPLETE RENOVATION OF A LARGE DETACHED FAMILY HOME
This project was a labour of love from start to finish and we think it shows. We worked closely with the architect and contractor to create the interiors of this stunning house in Richmond, West London. The existing house was just crying out for a new lease of life, it was so incredibly tired and dated. An interior designer’s dream.
A new rear extension was designed to house the vast kitchen diner. Below that in the basement – a cinema, games room and bar. In addition, the drawing room, entrance hall, stairwell master bedroom and en-suite also came under our remit. We took all these areas on plan and articulated our concepts to the client in 3D. Then we implemented the whole thing for them. So Timothy James Interiors were responsible for curating or custom-designing everything you see in these photos
OUR FULL INTERIOR DESIGN SERVICE INCLUDING PROJECT COORDINATION AND IMPLEMENTATION
Our brief for this interior design project was to create a ‘private members club feel’. Precedents included Soho House and Firmdale Hotels. This is very much our niche so it’s little wonder we were appointed. Cosy but luxurious interiors with eye-catching artwork, bright fabrics and eclectic furnishings.
The scope of services for this project included both the interior design and the interior architecture. This included lighting plan , kitchen and bathroom designs, bespoke joinery drawings and a design for a stained glass window.
This project also included the full implementation of the designs we had conceived. We liaised closely with appointed contractor and the trades to ensure the work was carried out in line with the designs. We ordered all of the interior finishes and had them delivered to the relevant specialists. Furniture, soft furnishings and accessories were ordered alongside the site works. When the house was finished we conducted a full installation of the furnishings, artwork and finishing touches.
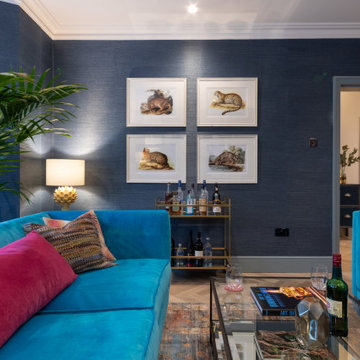
THE COMPLETE RENOVATION OF A LARGE DETACHED FAMILY HOME
This project was a labour of love from start to finish and we think it shows. We worked closely with the architect and contractor to create the interiors of this stunning house in Richmond, West London. The existing house was just crying out for a new lease of life, it was so incredibly tired and dated. An interior designer’s dream.
A new rear extension was designed to house the vast kitchen diner. Below that in the basement – a cinema, games room and bar. In addition, the drawing room, entrance hall, stairwell master bedroom and en-suite also came under our remit. We took all these areas on plan and articulated our concepts to the client in 3D. Then we implemented the whole thing for them. So Timothy James Interiors were responsible for curating or custom-designing everything you see in these photos
OUR FULL INTERIOR DESIGN SERVICE INCLUDING PROJECT COORDINATION AND IMPLEMENTATION
Our brief for this interior design project was to create a ‘private members club feel’. Precedents included Soho House and Firmdale Hotels. This is very much our niche so it’s little wonder we were appointed. Cosy but luxurious interiors with eye-catching artwork, bright fabrics and eclectic furnishings.
The scope of services for this project included both the interior design and the interior architecture. This included lighting plan , kitchen and bathroom designs, bespoke joinery drawings and a design for a stained glass window.
This project also included the full implementation of the designs we had conceived. We liaised closely with appointed contractor and the trades to ensure the work was carried out in line with the designs. We ordered all of the interior finishes and had them delivered to the relevant specialists. Furniture, soft furnishings and accessories were ordered alongside the site works. When the house was finished we conducted a full installation of the furnishings, artwork and finishing touches.
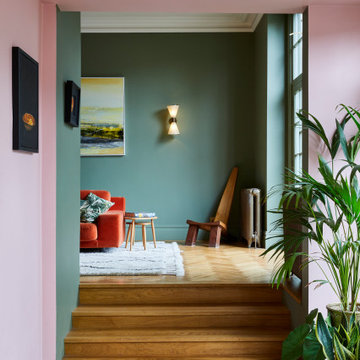
A 6 bedroom full-house renovation of a Queen-Anne style villa, using punchy colour & dramatic statements to create an exciting & functional home for a busy couple, their 3 kids & dog. We completely altered the flow of the house, creating generous architectural links & a sweeping stairwell; both opening up spaces, but also catering for the flexibility of privacy required with a growing family. Our clients' bravery & love of drama allowed us to experiment with bold colour and pattern, and by adding in a rich, eclectic mix of vintage and modern furniture, we've created a super-comfortable, high-glamor family home.
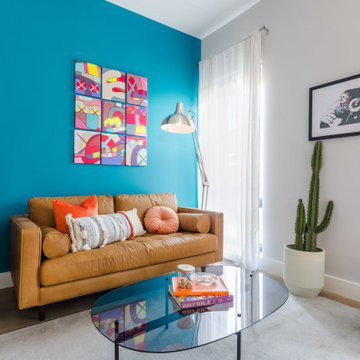
Foto de salón actual con paredes azules, suelo de madera en tonos medios y suelo marrón
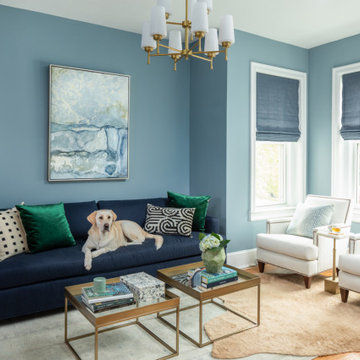
Give us all the shades of blue in this sophisticated living room. Can you guess what the homeowner's favorite color is?
Imagen de salón para visitas abierto tradicional renovado de tamaño medio sin chimenea y televisor con paredes azules, suelo de madera en tonos medios y suelo marrón
Imagen de salón para visitas abierto tradicional renovado de tamaño medio sin chimenea y televisor con paredes azules, suelo de madera en tonos medios y suelo marrón
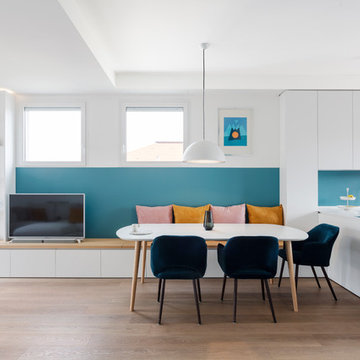
vista della zona giorno, tavolo con panca, porta tv, libreria, e cucina con penisola.
Foto de biblioteca en casa abierta de tamaño medio con paredes azules, suelo de madera en tonos medios y televisor independiente
Foto de biblioteca en casa abierta de tamaño medio con paredes azules, suelo de madera en tonos medios y televisor independiente
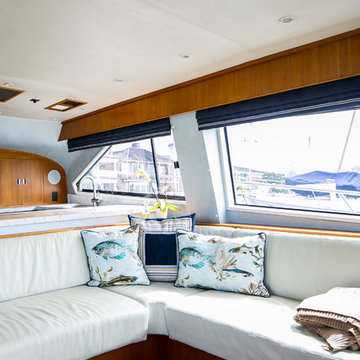
Ryan Garvin
Modelo de salón abierto marinero pequeño con paredes azules, suelo de madera en tonos medios, pared multimedia y suelo naranja
Modelo de salón abierto marinero pequeño con paredes azules, suelo de madera en tonos medios, pared multimedia y suelo naranja

http://211westerlyroad.com/
Introducing a distinctive residence in the coveted Weston Estate's neighborhood. A striking antique mirrored fireplace wall accents the majestic family room. The European elegance of the custom millwork in the entertainment sized dining room accents the recently renovated designer kitchen. Decorative French doors overlook the tiered granite and stone terrace leading to a resort-quality pool, outdoor fireplace, wading pool and hot tub. The library's rich wood paneling, an enchanting music room and first floor bedroom guest suite complete the main floor. The grande master suite has a palatial dressing room, private office and luxurious spa-like bathroom. The mud room is equipped with a dumbwaiter for your convenience. The walk-out entertainment level includes a state-of-the-art home theatre, wine cellar and billiards room that leads to a covered terrace. A semi-circular driveway and gated grounds complete the landscape for the ultimate definition of luxurious living.
Eric Barry Photography
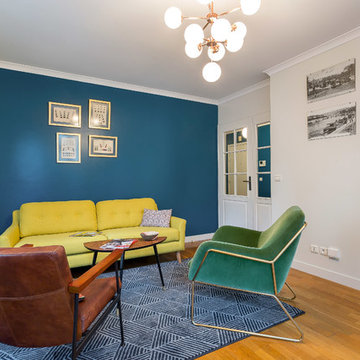
Salon vintage © lalaklak/thomas marquez
Imagen de salón contemporáneo sin chimenea y televisor con paredes azules, suelo de madera en tonos medios y suelo marrón
Imagen de salón contemporáneo sin chimenea y televisor con paredes azules, suelo de madera en tonos medios y suelo marrón
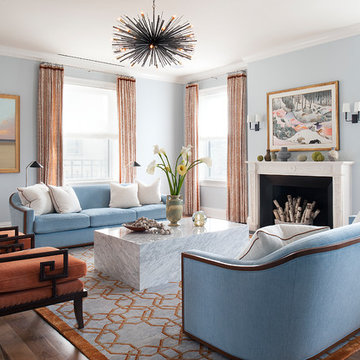
Photo by Rebecca McAlpin
Design by John Willey
Imagen de salón clásico renovado con paredes azules, suelo de madera en tonos medios, todas las chimeneas y suelo marrón
Imagen de salón clásico renovado con paredes azules, suelo de madera en tonos medios, todas las chimeneas y suelo marrón
5.419 ideas para salones con paredes azules y suelo de madera en tonos medios
8