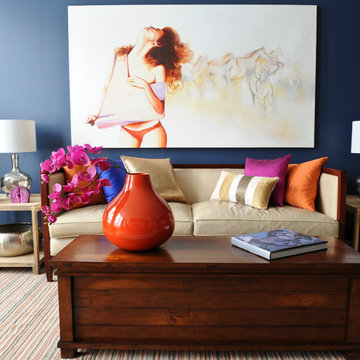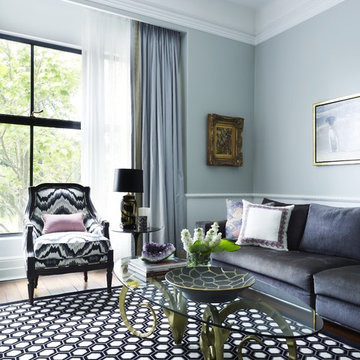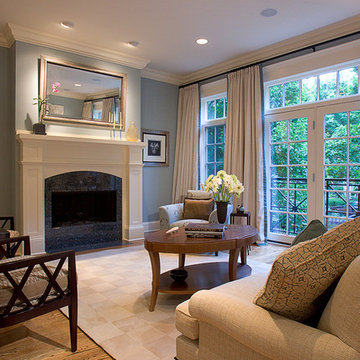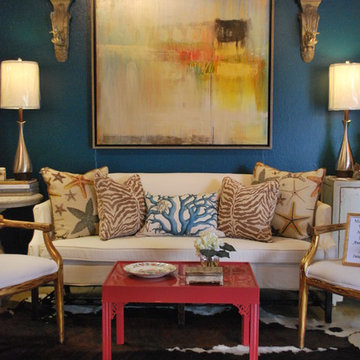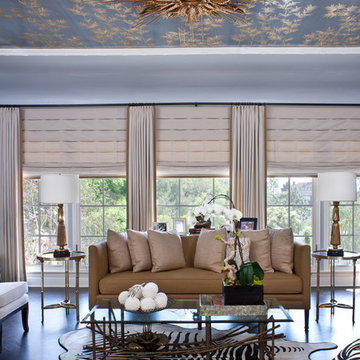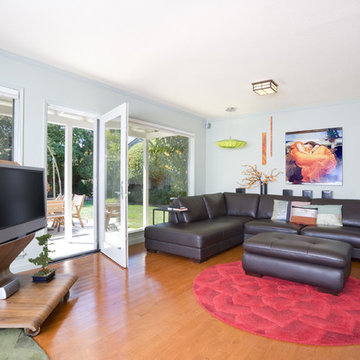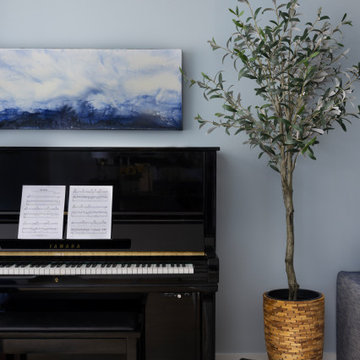22.245 ideas para salones con paredes azules y paredes rosas
Filtrar por
Presupuesto
Ordenar por:Popular hoy
101 - 120 de 22.245 fotos
Artículo 1 de 3
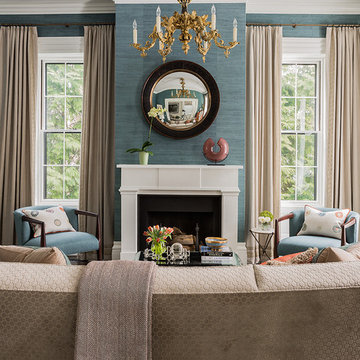
Photography by Michael J. Lee
Foto de salón para visitas cerrado tradicional renovado grande con paredes azules y suelo de madera oscura
Foto de salón para visitas cerrado tradicional renovado grande con paredes azules y suelo de madera oscura
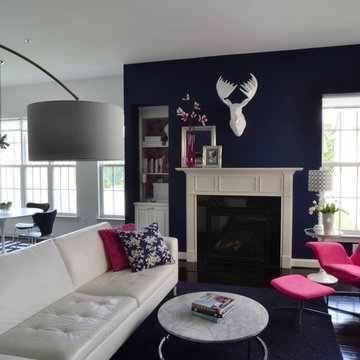
Ejemplo de salón abierto contemporáneo con paredes azules, todas las chimeneas, suelo marrón y alfombra
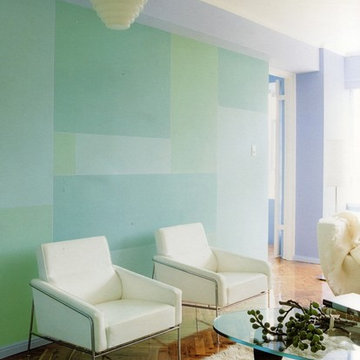
SWAD PL
Foto de salón actual con paredes azules y suelo de madera en tonos medios
Foto de salón actual con paredes azules y suelo de madera en tonos medios
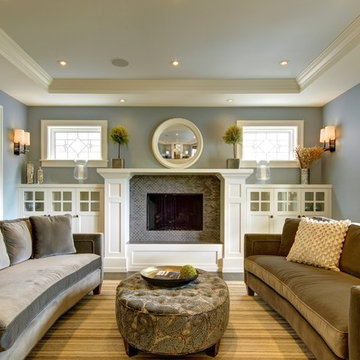
John Cornegge http://thinkorangemedia.com/
Foto de salón cerrado de estilo americano sin televisor con paredes azules, todas las chimeneas y marco de chimenea de baldosas y/o azulejos
Foto de salón cerrado de estilo americano sin televisor con paredes azules, todas las chimeneas y marco de chimenea de baldosas y/o azulejos
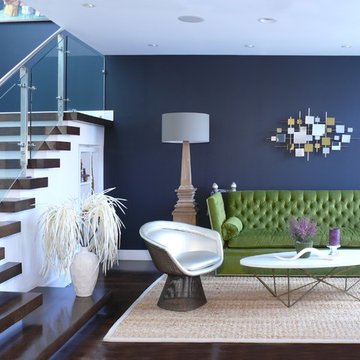
Igor Ermilov
Imagen de salón para visitas abierto contemporáneo de tamaño medio sin chimenea y televisor con paredes azules, suelo de madera oscura y suelo marrón
Imagen de salón para visitas abierto contemporáneo de tamaño medio sin chimenea y televisor con paredes azules, suelo de madera oscura y suelo marrón
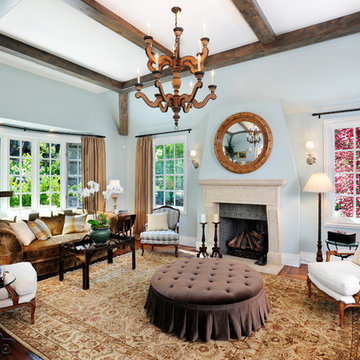
Builder: Markay Johnson Construction
visit: www.mjconstruction.com
Project Details:
Located on a beautiful corner lot of just over one acre, this sumptuous home presents Country French styling – with leaded glass windows, half-timber accents, and a steeply pitched roof finished in varying shades of slate. Completed in 2006, the home is magnificently appointed with traditional appeal and classic elegance surrounding a vast center terrace that accommodates indoor/outdoor living so easily. Distressed walnut floors span the main living areas, numerous rooms are accented with a bowed wall of windows, and ceilings are architecturally interesting and unique. There are 4 additional upstairs bedroom suites with the convenience of a second family room, plus a fully equipped guest house with two bedrooms and two bathrooms. Equally impressive are the resort-inspired grounds, which include a beautiful pool and spa just beyond the center terrace and all finished in Connecticut bluestone. A sport court, vast stretches of level lawn, and English gardens manicured to perfection complete the setting.
Photographer: Bernard Andre Photography
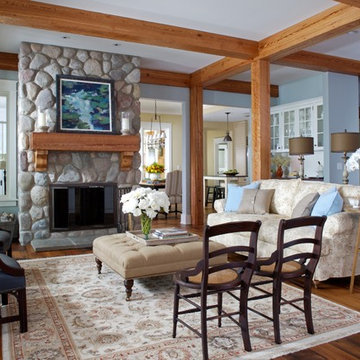
The classic 5,000-square-foot, five-bedroom Blaine boasts a timeless, traditional façade of stone and cedar shake. Inspired by both the relaxed Shingle Style that swept the East Coast at the turn of the century, and the all-American Four Square found around the country. The home features Old World architecture paired with every modern convenience, along with unparalleled craftsmanship and quality design.
The curb appeal starts at the street, where a caramel-colored shingle and stone façade invite you inside from the European-style courtyard. Other highlights include irregularly shaped windows, a charming dovecote and cupola, along with a variety of welcoming window boxes on the street side. The lakeside includes two porches designed to take full advantage of the views, a lower-level walk out, and stone arches that lend an aura of both elegance and permanence.
Step inside, and the interiors will not disappoint. The spacious foyer featuring a wood staircase leads into a large, open living room with a natural stone fireplace, rustic beams and nearby walkout deck. Also adjacent is a screened-in porch that leads down to the lower level, and the lakeshore. The nearby kitchen includes a large two-tiered multi-purpose island topped with butcher block, perfect for both entertaining and food preparation. This informal dining area allows for large gatherings of family and friends. Leave the family area, cross the foyer and enter your private retreat — a master bedroom suite attached to a luxurious master bath, private sitting room, and sun room. Who needs vacation when it’s such a pleasure staying home?
The second floor features two cozy bedrooms, a bunkroom with built-in sleeping area, and a convenient home office. In the lower level, a relaxed family room and billiards area are accompanied by a pub and wine cellar. Further on, two additional bedrooms await.
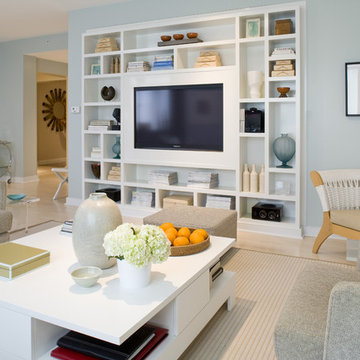
Ejemplo de salón cerrado clásico renovado grande sin chimenea con paredes azules, pared multimedia, suelo de madera clara y alfombra
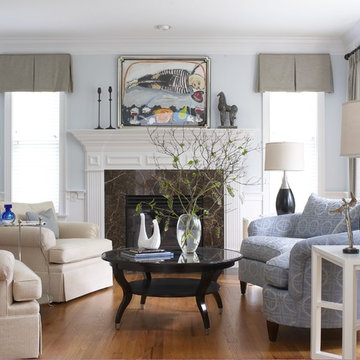
A curvy sofa reupholstered in Barbara Barry fabric leads a living room revival!
Modelo de salón tradicional con paredes azules y todas las chimeneas
Modelo de salón tradicional con paredes azules y todas las chimeneas
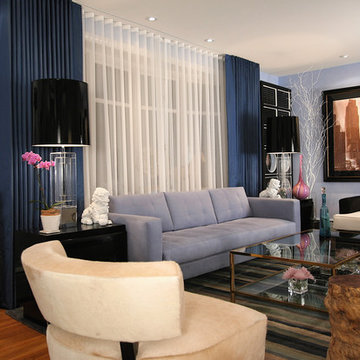
This eclectic modern monochromatic Living Room with pops of color visually opens up the space to make the room appear much larger then it is. The tailored "ripplefold " window treatments that hangs from the ceiling with the tall lamps also makes the ceiling height appear to be much taller then it is as well.
Featured in Modenus "Designer Spotlight Series" Awarded Top 20 in Architectural Digest Magazine "Viewers Choice Awards" and Finalist in Innovation in Design Awards.

Modelo de salón para visitas abierto retro extra grande con paredes azules, suelo de cemento, chimenea de esquina, marco de chimenea de metal, suelo gris y madera

Diseño de salón para visitas abierto clásico renovado extra grande sin televisor con paredes azules, suelo vinílico, todas las chimeneas, marco de chimenea de piedra, suelo marrón, casetón y panelado

Imagen de salón actual de tamaño medio sin televisor con paredes azules, suelo laminado, suelo beige, vigas vistas y alfombra
22.245 ideas para salones con paredes azules y paredes rosas
6
