79 ideas para salones con paredes azules y madera
Filtrar por
Presupuesto
Ordenar por:Popular hoy
41 - 60 de 79 fotos
Artículo 1 de 3
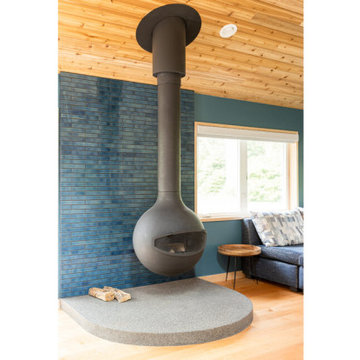
Floating wood stove.
Ejemplo de salón abierto actual grande con paredes azules, suelo de cemento, chimeneas suspendidas, marco de chimenea de baldosas y/o azulejos y madera
Ejemplo de salón abierto actual grande con paredes azules, suelo de cemento, chimeneas suspendidas, marco de chimenea de baldosas y/o azulejos y madera
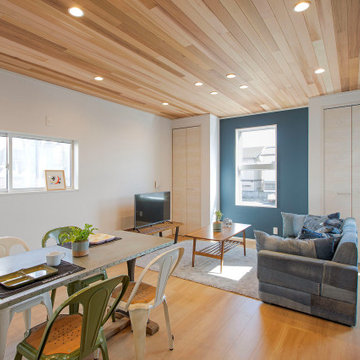
Modelo de salón abierto actual sin chimenea con paredes azules, suelo marrón, madera y machihembrado
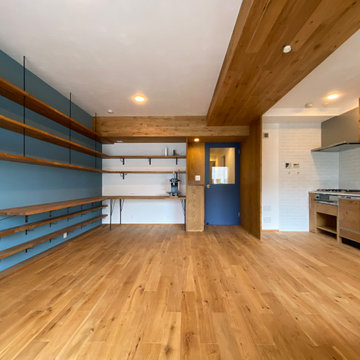
節有のナラ材を使った床や天井材。
キッチンは製作でお持ちのお気に入りの食器棚に合わせたデザインとしています。
Modelo de salón abierto rústico pequeño sin chimenea con paredes azules, suelo de madera en tonos medios, televisor independiente, suelo marrón y madera
Modelo de salón abierto rústico pequeño sin chimenea con paredes azules, suelo de madera en tonos medios, televisor independiente, suelo marrón y madera
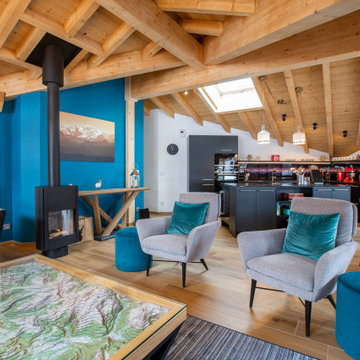
Foto de salón tipo loft bohemio con paredes azules, suelo de madera clara, estufa de leña y madera
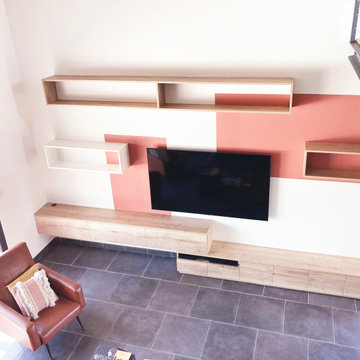
Création d'une bibliothèque et d'un meuble TV sur-mesure.
Ensemble mélaminé blanc et bois avec fermeture des portes en pousse-lâche.
Intégration d'éclairage et de niches ouvertes.
Changement du plan de travail de la cuisine.
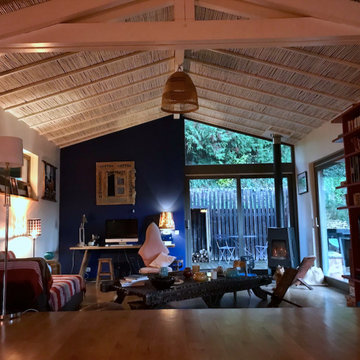
Style voyages
Diseño de salón abierto y blanco y madera actual grande con paredes azules, suelo de madera clara, estufa de leña, pared multimedia, madera y madera
Diseño de salón abierto y blanco y madera actual grande con paredes azules, suelo de madera clara, estufa de leña, pared multimedia, madera y madera
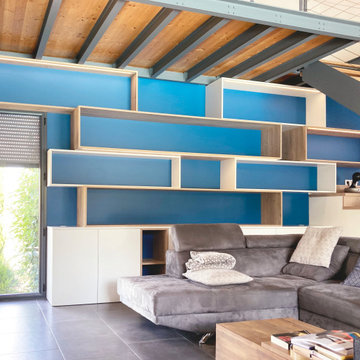
Création d'une bibliothèque et d'un meuble TV sur-mesure.
Ensemble mélaminé blanc et bois avec fermeture des portes en pousse-lâche.
Intégration d'éclairage et de niches ouvertes.
Changement du plan de travail de la cuisine.
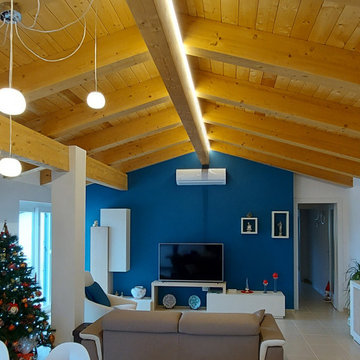
La mansarda è sempre stato un ambiente suggestivo: l’intreccio delle travi in legno e la forma avvolgente della copertura è un immediato richiamo alla natura e i suoi colori. Il progetto ha creato ambienti fluidi e puliti con la muratura ridotta all’essenziale per una casa versatile da vivere in tanti modi ed occasioni diverse.
L’ingresso si apre direttamente su un ambiente openspace con la zona pranzo, un angolo studio e la zona relax con divani e tv. Due balconi illuminano lo spazio. La parete di fondo è messa in evidenza da un deciso blu ottanio, un forte richiamo al colore del cielo, esaltato dal contrasto con il bianco e con le tonalità del legno.
L’arredamento è misurato: elementi bianchi per il tavolo da pranzo e per la madia in legno. Sulla parete blu, il mobile è composto da una base che si ancora al suolo e elementi che si liberano nella parte alta della parete caratterizzata dalla forma triangolare del tetto. Il controllo sulle forme ed il contrasto dei colori esalta la forza vitale dello spazio.
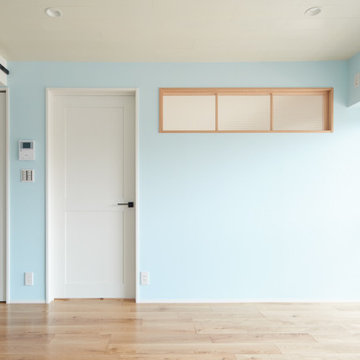
Modelo de salón costero con paredes azules, suelo beige, madera, papel pintado y suelo de contrachapado
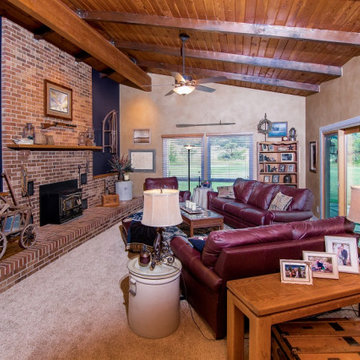
Imagen de salón abierto rústico de tamaño medio sin televisor con paredes azules, moqueta, estufa de leña, marco de chimenea de ladrillo, suelo beige, madera y ladrillo
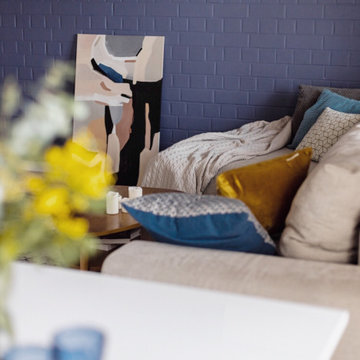
Foto de salón blanco y madera contemporáneo de tamaño medio con paredes azules, suelo laminado, televisor colgado en la pared, madera y ladrillo
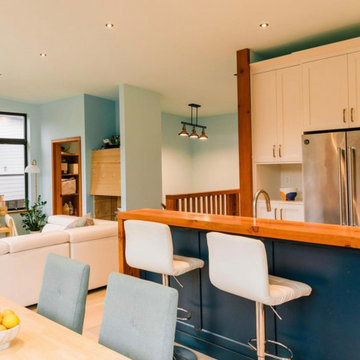
Diseño de salón abierto contemporáneo extra grande con paredes azules, suelo de cemento, suelo gris, madera y panelado
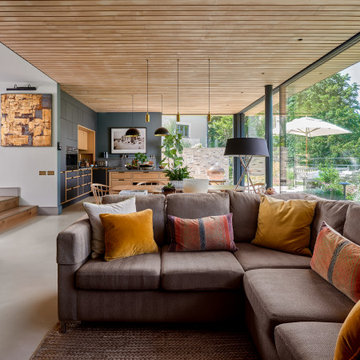
Modelo de salón para visitas abierto extra grande con paredes azules, suelo de cemento, chimenea de esquina, marco de chimenea de metal, suelo gris y madera

Modelo de salón para visitas abierto retro extra grande con paredes azules, suelo de cemento, chimenea de esquina, marco de chimenea de metal, suelo gris y madera
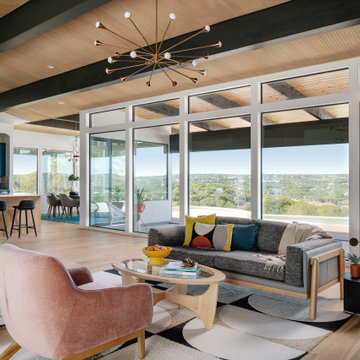
Our Austin studio decided to go bold with this project by ensuring that each space had a unique identity in the Mid-Century Modern style bathroom, butler's pantry, and mudroom. We covered the bathroom walls and flooring with stylish beige and yellow tile that was cleverly installed to look like two different patterns. The mint cabinet and pink vanity reflect the mid-century color palette. The stylish knobs and fittings add an extra splash of fun to the bathroom.
The butler's pantry is located right behind the kitchen and serves multiple functions like storage, a study area, and a bar. We went with a moody blue color for the cabinets and included a raw wood open shelf to give depth and warmth to the space. We went with some gorgeous artistic tiles that create a bold, intriguing look in the space.
In the mudroom, we used siding materials to create a shiplap effect to create warmth and texture – a homage to the classic Mid-Century Modern design. We used the same blue from the butler's pantry to create a cohesive effect. The large mint cabinets add a lighter touch to the space.
---
Project designed by the Atomic Ranch featured modern designers at Breathe Design Studio. From their Austin design studio, they serve an eclectic and accomplished nationwide clientele including in Palm Springs, LA, and the San Francisco Bay Area.
For more about Breathe Design Studio, see here: https://www.breathedesignstudio.com/
To learn more about this project, see here: https://www.breathedesignstudio.com/atomic-ranch
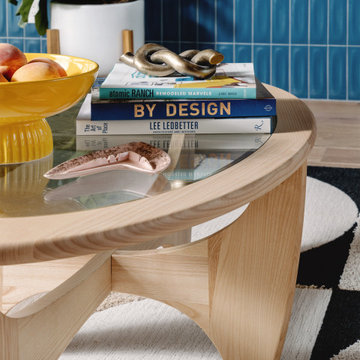
Our Austin studio decided to go bold with this project by ensuring that each space had a unique identity in the Mid-Century Modern style bathroom, butler's pantry, and mudroom. We covered the bathroom walls and flooring with stylish beige and yellow tile that was cleverly installed to look like two different patterns. The mint cabinet and pink vanity reflect the mid-century color palette. The stylish knobs and fittings add an extra splash of fun to the bathroom.
The butler's pantry is located right behind the kitchen and serves multiple functions like storage, a study area, and a bar. We went with a moody blue color for the cabinets and included a raw wood open shelf to give depth and warmth to the space. We went with some gorgeous artistic tiles that create a bold, intriguing look in the space.
In the mudroom, we used siding materials to create a shiplap effect to create warmth and texture – a homage to the classic Mid-Century Modern design. We used the same blue from the butler's pantry to create a cohesive effect. The large mint cabinets add a lighter touch to the space.
---
Project designed by the Atomic Ranch featured modern designers at Breathe Design Studio. From their Austin design studio, they serve an eclectic and accomplished nationwide clientele including in Palm Springs, LA, and the San Francisco Bay Area.
For more about Breathe Design Studio, see here: https://www.breathedesignstudio.com/
To learn more about this project, see here: https://www.breathedesignstudio.com/atomic-ranch
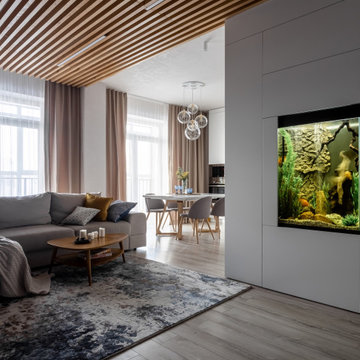
Modelo de salón blanco y madera actual de tamaño medio con paredes azules, suelo laminado, televisor colgado en la pared, madera y ladrillo
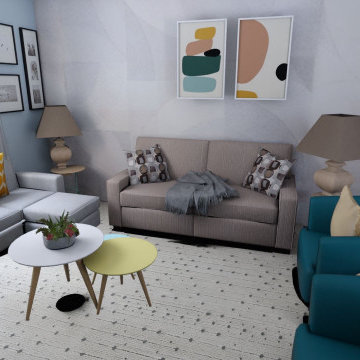
Foto de salón cerrado retro de tamaño medio con paredes azules, suelo de madera oscura, televisor colgado en la pared, suelo marrón, madera y papel pintado
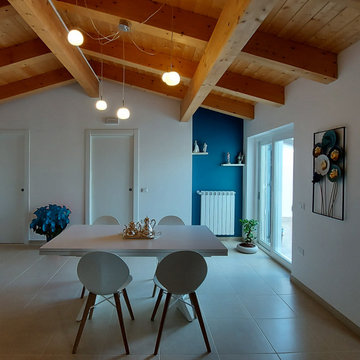
La mansarda è sempre stato un ambiente suggestivo: l’intreccio delle travi in legno e la forma avvolgente della copertura è un immediato richiamo alla natura e i suoi colori. Il progetto ha creato ambienti fluidi e puliti con la muratura ridotta all’essenziale per una casa versatile da vivere in tanti modi ed occasioni diverse.
L’ingresso si apre direttamente su un ambiente openspace con la zona pranzo, un angolo studio e la zona relax con divani e tv. Due balconi illuminano lo spazio. La parete di fondo è messa in evidenza da un deciso blu ottanio, un forte richiamo al colore del cielo, esaltato dal contrasto con il bianco e con le tonalità del legno.
L’arredamento è misurato: elementi bianchi per il tavolo da pranzo e per la madia in legno. Sulla parete blu, il mobile è composto da una base che si ancora al suolo e elementi che si liberano nella parte alta della parete caratterizzata dalla forma triangolare del tetto. Il controllo sulle forme ed il contrasto dei colori esalta la forza vitale dello spazio.
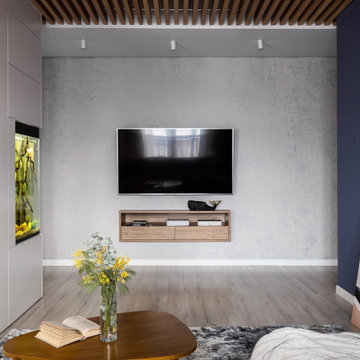
Diseño de salón blanco y madera contemporáneo de tamaño medio con paredes azules, suelo laminado, televisor colgado en la pared, madera y ladrillo
79 ideas para salones con paredes azules y madera
3