79 ideas para salones con paredes azules y madera
Filtrar por
Presupuesto
Ordenar por:Popular hoy
1 - 20 de 79 fotos
Artículo 1 de 3

This new house is located in a quiet residential neighborhood developed in the 1920’s, that is in transition, with new larger homes replacing the original modest-sized homes. The house is designed to be harmonious with its traditional neighbors, with divided lite windows, and hip roofs. The roofline of the shingled house steps down with the sloping property, keeping the house in scale with the neighborhood. The interior of the great room is oriented around a massive double-sided chimney, and opens to the south to an outdoor stone terrace and garden. Photo by: Nat Rea Photography
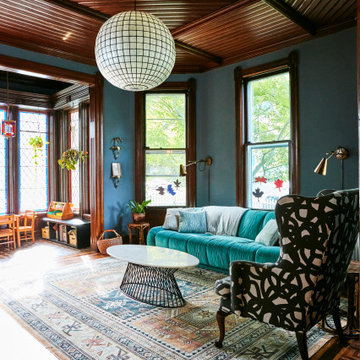
Modelo de salón clásico con paredes azules, suelo de madera oscura, suelo marrón y madera
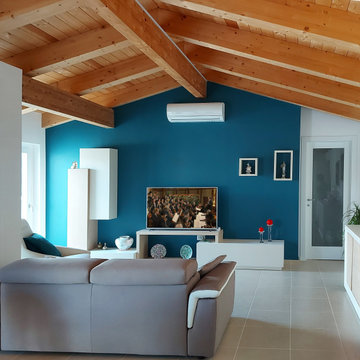
La mansarda è sempre stato un ambiente suggestivo: l’intreccio delle travi in legno e la forma avvolgente della copertura è un immediato richiamo alla natura e i suoi colori. Il progetto ha creato ambienti fluidi e puliti con la muratura ridotta all’essenziale per una casa versatile da vivere in tanti modi ed occasioni diverse.
L’ingresso si apre direttamente su un ambiente openspace con la zona pranzo, un angolo studio e la zona relax con divani e tv. Due balconi illuminano lo spazio. La parete di fondo è messa in evidenza da un deciso blu ottanio, un forte richiamo al colore del cielo, esaltato dal contrasto con il bianco e con le tonalità del legno.
L’arredamento è misurato: elementi bianchi per il tavolo da pranzo e per la madia in legno. Sulla parete blu, il mobile è composto da una base che si ancora al suolo e elementi che si liberano nella parte alta della parete caratterizzata dalla forma triangolare del tetto. Il controllo sulle forme ed il contrasto dei colori esalta la forza vitale dello spazio.
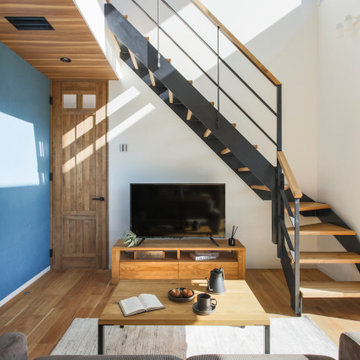
Ejemplo de salón abierto nórdico de tamaño medio con paredes azules, suelo de madera en tonos medios, televisor independiente, suelo marrón, madera y papel pintado
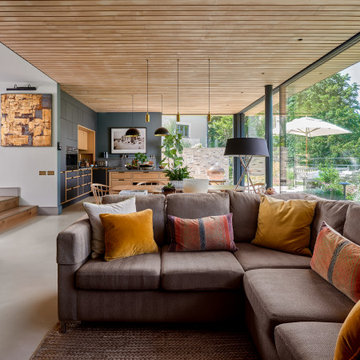
Modelo de salón para visitas abierto extra grande con paredes azules, suelo de cemento, chimenea de esquina, marco de chimenea de metal, suelo gris y madera
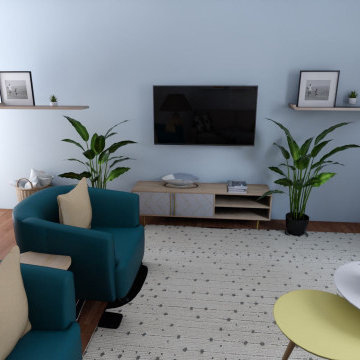
Diseño de salón cerrado vintage de tamaño medio con paredes azules, suelo de madera oscura, televisor colgado en la pared, suelo marrón, madera y papel pintado
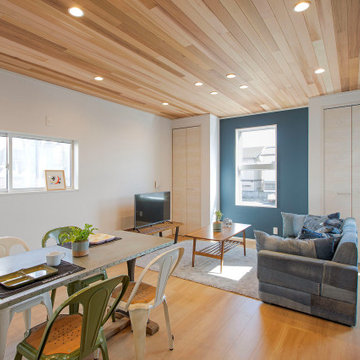
Modelo de salón abierto actual sin chimenea con paredes azules, suelo marrón, madera y machihembrado

Our Austin studio decided to go bold with this project by ensuring that each space had a unique identity in the Mid-Century Modern style bathroom, butler's pantry, and mudroom. We covered the bathroom walls and flooring with stylish beige and yellow tile that was cleverly installed to look like two different patterns. The mint cabinet and pink vanity reflect the mid-century color palette. The stylish knobs and fittings add an extra splash of fun to the bathroom.
The butler's pantry is located right behind the kitchen and serves multiple functions like storage, a study area, and a bar. We went with a moody blue color for the cabinets and included a raw wood open shelf to give depth and warmth to the space. We went with some gorgeous artistic tiles that create a bold, intriguing look in the space.
In the mudroom, we used siding materials to create a shiplap effect to create warmth and texture – a homage to the classic Mid-Century Modern design. We used the same blue from the butler's pantry to create a cohesive effect. The large mint cabinets add a lighter touch to the space.
---
Project designed by the Atomic Ranch featured modern designers at Breathe Design Studio. From their Austin design studio, they serve an eclectic and accomplished nationwide clientele including in Palm Springs, LA, and the San Francisco Bay Area.
For more about Breathe Design Studio, see here: https://www.breathedesignstudio.com/
To learn more about this project, see here: https://www.breathedesignstudio.com/atomic-ranch
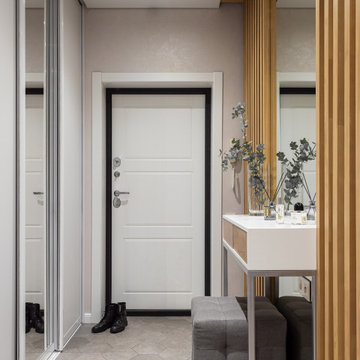
Modelo de salón blanco y madera contemporáneo de tamaño medio con paredes azules, suelo laminado, televisor colgado en la pared, madera y ladrillo
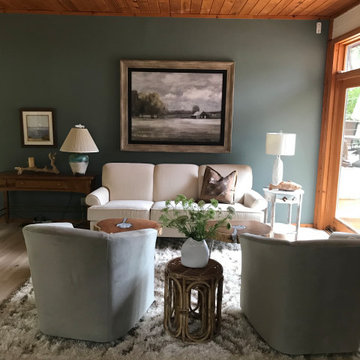
Part of a whole house renovation. Furniture purchased for staging to put on market. Sold fully furnished
Modelo de salón para visitas abierto costero grande sin televisor con paredes azules, suelo de madera clara, suelo beige y madera
Modelo de salón para visitas abierto costero grande sin televisor con paredes azules, suelo de madera clara, suelo beige y madera
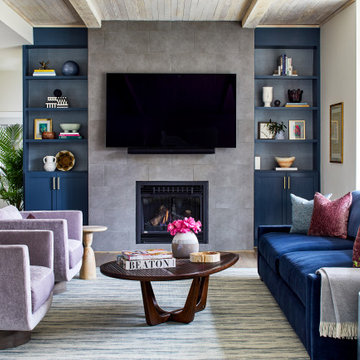
PHOTOGRAPHY: Stacy Zarin Goldsberg
Modelo de salón abierto contemporáneo con paredes azules, todas las chimeneas, marco de chimenea de baldosas y/o azulejos, madera y papel pintado
Modelo de salón abierto contemporáneo con paredes azules, todas las chimeneas, marco de chimenea de baldosas y/o azulejos, madera y papel pintado
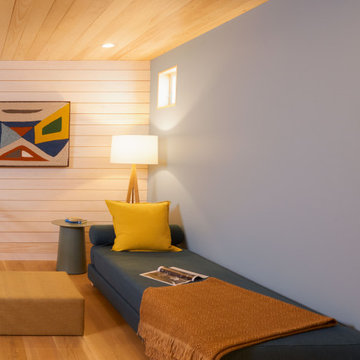
Second Floor Den, Sleeping Loft above.
Imagen de salón abierto rústico pequeño con paredes azules, madera y madera
Imagen de salón abierto rústico pequeño con paredes azules, madera y madera
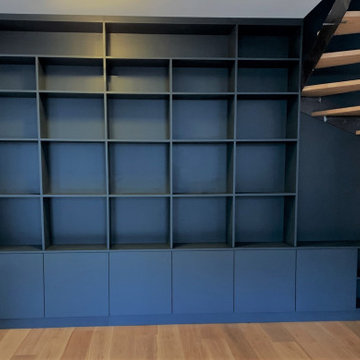
Esthétique et utile la bibliothèque sur-mesure occupe
une place incontournable dans nos intérieurs !
Les rangements peuvent être ouverts ou fermés,
symétriques ou décalés...
Contactez-nous pour nous parler de votre projet
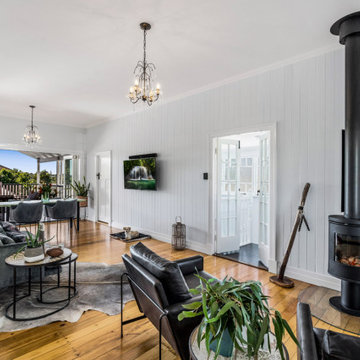
Living room with cypress timber flooring, fireplace, VJ wall panelling and extension to rear deck.
Foto de salón abierto escandinavo de tamaño medio con paredes azules, suelo de madera clara, todas las chimeneas, marco de chimenea de madera, televisor colgado en la pared, suelo amarillo, madera y panelado
Foto de salón abierto escandinavo de tamaño medio con paredes azules, suelo de madera clara, todas las chimeneas, marco de chimenea de madera, televisor colgado en la pared, suelo amarillo, madera y panelado
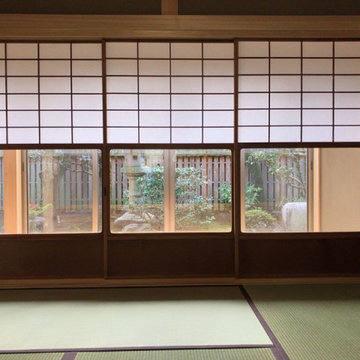
宝形の家 15 ほんものの京座敷(3)
庭に面した雪見障子は再利用した。障子が入ると座敷がきりっと見える。ガラスの部分が黄金比のきれいな割り付けだ。障子の桟の数もタテ3本、ヨコ5本で風水的には木気を示して縁起がよろしい。
建具屋さんに高さを調整してもらった。既存住宅は鴨居までの高さは測る場所によって2センチほどの違いがあったので既存建具がそのまま入らなかったのだ。再利用する場合は必ず調整をしなければならないだろう。
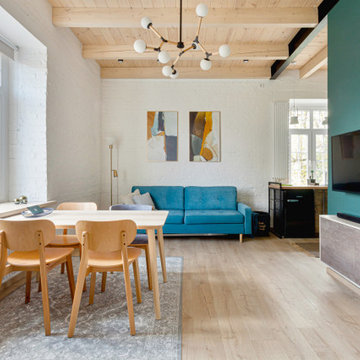
Imagen de salón abierto industrial con paredes azules, suelo de madera clara, televisor colgado en la pared, suelo beige, vigas vistas, madera y ladrillo
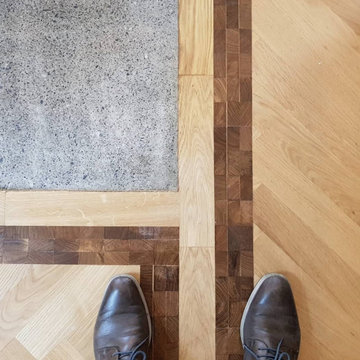
Timber floor meets concrete
Modelo de salón para visitas abierto ecléctico de tamaño medio con paredes azules, suelo de cemento, chimenea de esquina, marco de chimenea de yeso, televisor retractable, suelo gris, madera y papel pintado
Modelo de salón para visitas abierto ecléctico de tamaño medio con paredes azules, suelo de cemento, chimenea de esquina, marco de chimenea de yeso, televisor retractable, suelo gris, madera y papel pintado
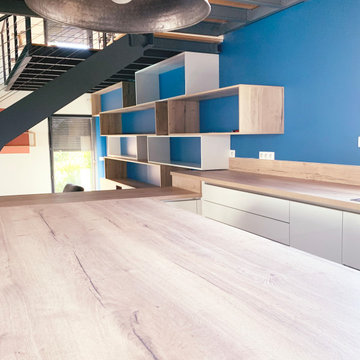
Création d'une bibliothèque et d'un meuble TV sur-mesure.
Ensemble mélaminé blanc et bois avec fermeture des portes en pousse-lâche.
Intégration d'éclairage et de niches ouvertes.
Changement du plan de travail de la cuisine.
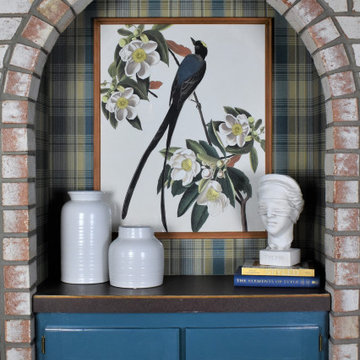
Metro Detroit interior designer pairs classic and vintage style decor in an otherwise contemporary room to add visual interest and balance. Wallpaper, built-ins, and custom cabinetry make this space unique.
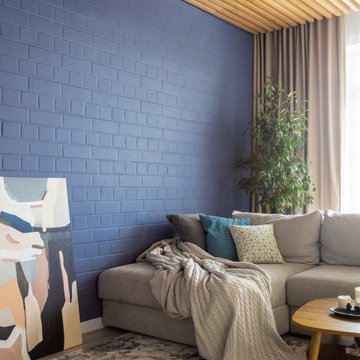
Ejemplo de salón blanco y madera actual de tamaño medio con paredes azules, suelo laminado, televisor colgado en la pared, madera y ladrillo
79 ideas para salones con paredes azules y madera
1