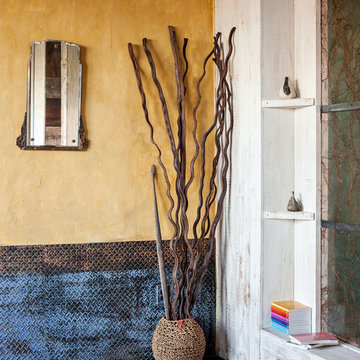148 ideas para salones con paredes amarillas y suelo de cemento
Ordenar por:Popular hoy
21 - 40 de 148 fotos
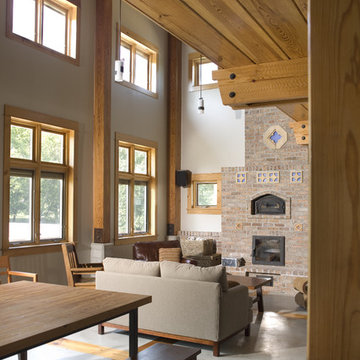
Photo by Bob Greenspan
Imagen de salón tipo loft rural grande con paredes amarillas, suelo de cemento, estufa de leña, marco de chimenea de ladrillo y televisor retractable
Imagen de salón tipo loft rural grande con paredes amarillas, suelo de cemento, estufa de leña, marco de chimenea de ladrillo y televisor retractable
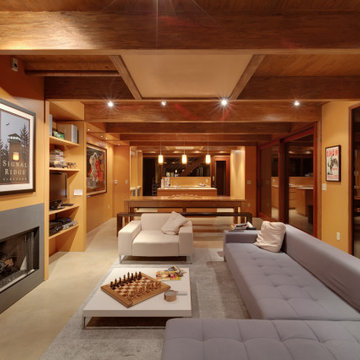
In early 2002 Vetter Denk Architects undertook the challenge to create a highly designed affordable home. Working within the constraints of a narrow lake site, the Aperture House utilizes a regimented four-foot grid and factory prefabricated panels. Construction was completed on the home in the Fall of 2002.
The Aperture House derives its name from the expansive walls of glass at each end framing specific outdoor views – much like the aperture of a camera. It was featured in the March 2003 issue of Milwaukee Magazine and received a 2003 Honor Award from the Wisconsin Chapter of the AIA. Vetter Denk Architects is pleased to present the Aperture House – an award-winning home of refined elegance at an affordable price.
Overview
Moose Lake
Size
2 bedrooms, 3 bathrooms, recreation room
Completion Date
2004
Services
Architecture, Interior Design, Landscape Architecture

Indoor-Outdoor fireplace features side-reveal detail for hidden storage - Architect: HAUS | Architecture For Modern Lifestyles - Builder: WERK | Building Modern - Photo: HAUS
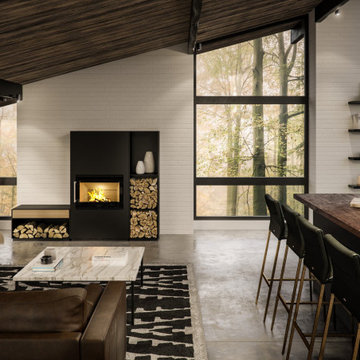
HWAM 5530 Modular Wood Burning Stove is a stunning new concept. Auldton Stoves are long standing HWAM Dealers and Installers and love this new Danish Desgin.
The modular system allows our customers to adapt and personalise their stove to how they want it to work in their space. The modular boxes come in different sizes, widths and finishes. Inculding extras withdraws and premium wood Oak or Walnut. You can play around with the look of your stove making sure its exactly what you have always dreamt of.
Options:
-HWAM Autopilot
-HWAM SmartControl
-Modules- High and Low
-With or without Drawers
-Premium Oak or Walnut
-Right or Left Door Hinge
-Door in Glass or Cast.
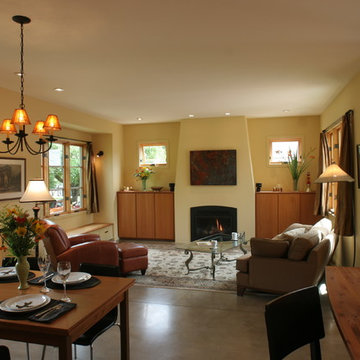
New 2-story, 1,250 sf. house attached to existing 1-story house on corner lot.
Small footprint lives large with open spaces and back courtyard. Highly durable materials include radiant slab, stucco siding and concrete roof tiles.
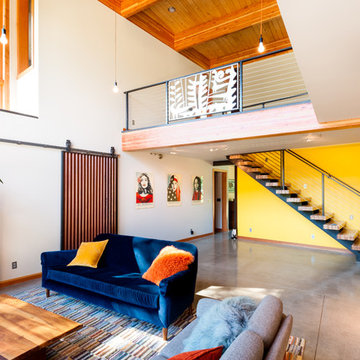
Container House interior
Imagen de salón tipo loft moderno de tamaño medio sin chimenea con paredes amarillas, suelo de cemento y suelo gris
Imagen de salón tipo loft moderno de tamaño medio sin chimenea con paredes amarillas, suelo de cemento y suelo gris
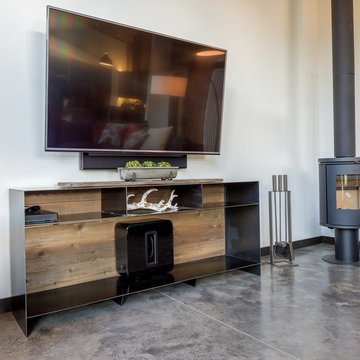
TV wall.
Photography by Lucas Henning.
Imagen de salón con barra de bar abierto minimalista de tamaño medio con paredes amarillas, suelo de cemento, estufa de leña, televisor colgado en la pared y suelo beige
Imagen de salón con barra de bar abierto minimalista de tamaño medio con paredes amarillas, suelo de cemento, estufa de leña, televisor colgado en la pared y suelo beige
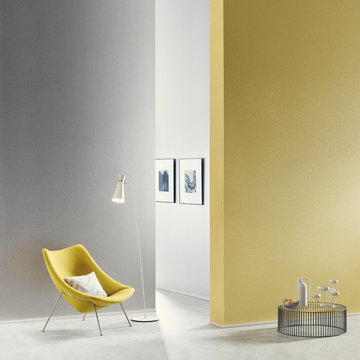
collection Graphite ©Omexco
Eco paper and mica sparkles on non-woven backing - Papier écologique et éclats de mica sur support intissé
Ejemplo de salón cerrado moderno de tamaño medio sin chimenea y televisor con paredes amarillas y suelo de cemento
Ejemplo de salón cerrado moderno de tamaño medio sin chimenea y televisor con paredes amarillas y suelo de cemento
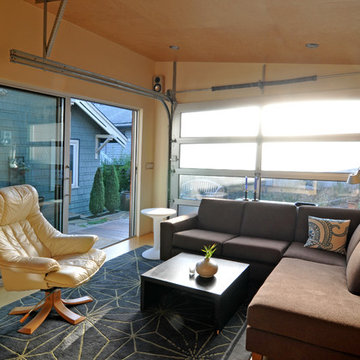
This small project in the Portage Bay neighborhood of Seattle replaced an existing garage with a functional living room.
Tucked behind the owner’s traditional bungalow, this modern room provides a retreat from the house and activates the outdoor space between the two buildings.
The project houses a small home office as well as an area for watching TV and sitting by the fireplace. In the summer, both doors open to take advantage of the surrounding deck and patio.
Photographs by Nataworry Photography
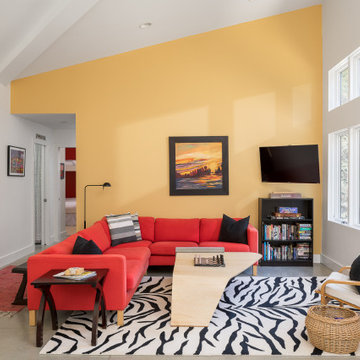
This home in the Mad River Valley measures just a tad over 1,000 SF and was inspired by the book The Not So Big House by Sarah Suskana. Some notable features are the dyed and polished concrete floors, bunk room that sleeps six, and an open floor plan with vaulted ceilings in the living space.
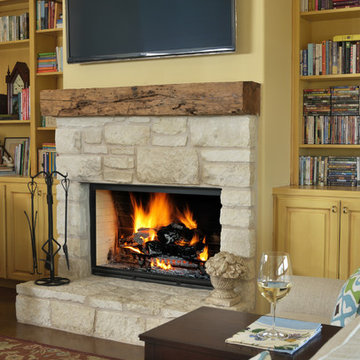
Fireplace with local stone and reclaim wood beam mantle | Photo Credit: Miro Dvorscak
Ejemplo de salón abierto clásico grande con paredes amarillas, suelo de cemento, todas las chimeneas, marco de chimenea de piedra y televisor colgado en la pared
Ejemplo de salón abierto clásico grande con paredes amarillas, suelo de cemento, todas las chimeneas, marco de chimenea de piedra y televisor colgado en la pared

Living space is a convergence of color and eclectic modern furnishings - Architect: HAUS | Architecture For Modern Lifestyles - Builder: WERK | Building Modern - Photo: HAUS
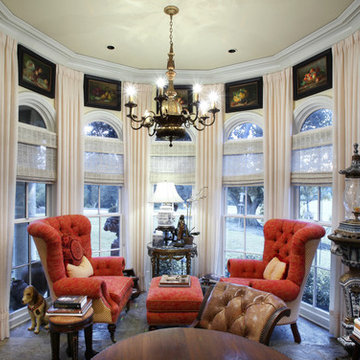
Imagen de salón para visitas cerrado tradicional de tamaño medio sin chimenea y televisor con paredes amarillas y suelo de cemento
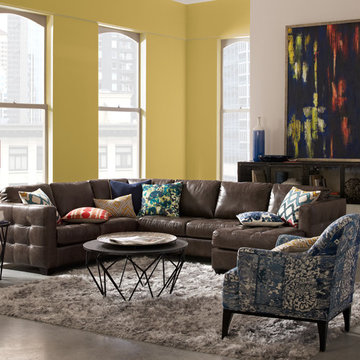
Imagen de salón minimalista sin chimenea y televisor con paredes amarillas y suelo de cemento
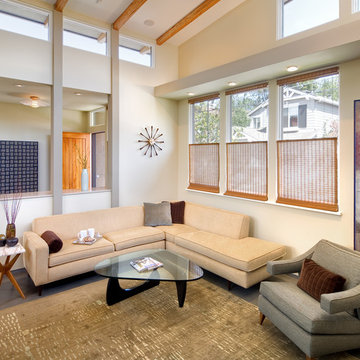
Photography by: Bob Jansons H&H Productions
Foto de salón minimalista de tamaño medio con paredes amarillas y suelo de cemento
Foto de salón minimalista de tamaño medio con paredes amarillas y suelo de cemento
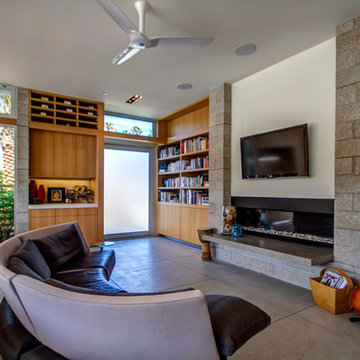
Diseño de salón abierto con paredes amarillas, suelo de cemento, chimenea lineal, marco de chimenea de hormigón y televisor colgado en la pared
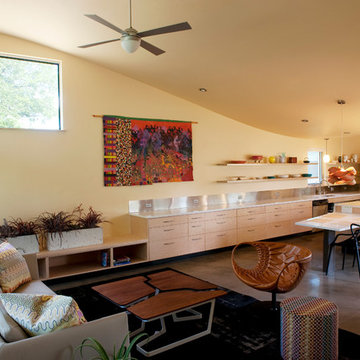
Casey Woods Photography
Diseño de salón para visitas abierto actual con suelo de cemento y paredes amarillas
Diseño de salón para visitas abierto actual con suelo de cemento y paredes amarillas
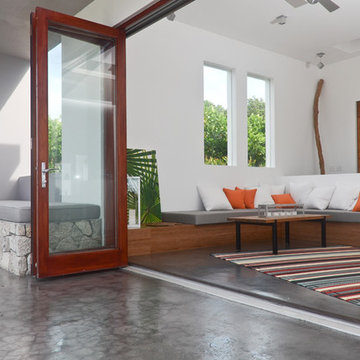
LaCantina Doors Wood bi-folding door
Modelo de salón para visitas abierto actual de tamaño medio sin chimenea y televisor con paredes amarillas, suelo de cemento y suelo gris
Modelo de salón para visitas abierto actual de tamaño medio sin chimenea y televisor con paredes amarillas, suelo de cemento y suelo gris
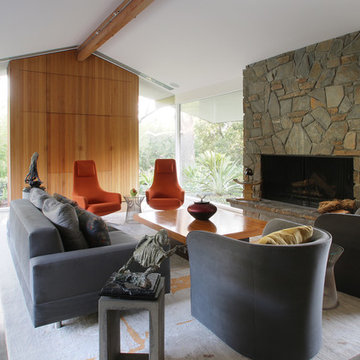
Ellen Smiler Creative
Ejemplo de salón abierto retro grande con paredes amarillas, suelo de cemento, todas las chimeneas, marco de chimenea de piedra y televisor retractable
Ejemplo de salón abierto retro grande con paredes amarillas, suelo de cemento, todas las chimeneas, marco de chimenea de piedra y televisor retractable
148 ideas para salones con paredes amarillas y suelo de cemento
2
