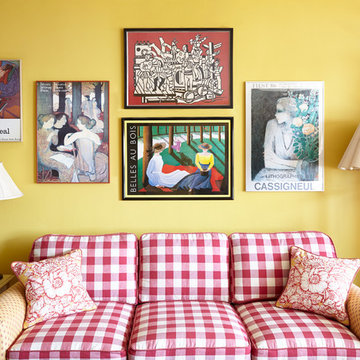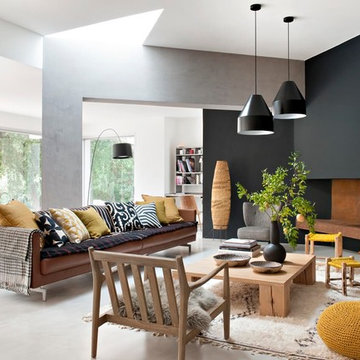19.275 ideas para salones con paredes amarillas y paredes multicolor
Filtrar por
Presupuesto
Ordenar por:Popular hoy
21 - 40 de 19.275 fotos
Artículo 1 de 3

Gorgeous Living Room By 2id Interiors
Ejemplo de salón abierto actual extra grande con paredes multicolor, televisor colgado en la pared, suelo beige, suelo de baldosas de cerámica y alfombra
Ejemplo de salón abierto actual extra grande con paredes multicolor, televisor colgado en la pared, suelo beige, suelo de baldosas de cerámica y alfombra

Diseño de salón para visitas abierto bohemio de tamaño medio sin chimenea y televisor con paredes amarillas, suelo de madera en tonos medios y suelo marrón

Foto de salón cerrado vintage de tamaño medio sin televisor con paredes multicolor, todas las chimeneas y marco de chimenea de piedra
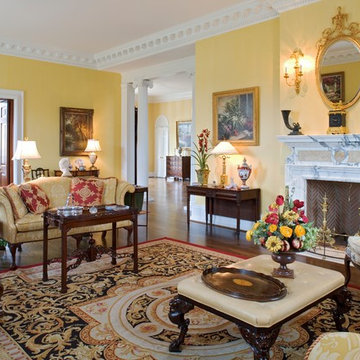
Diseño de salón tradicional con paredes amarillas, suelo de madera en tonos medios, todas las chimeneas y suelo marrón
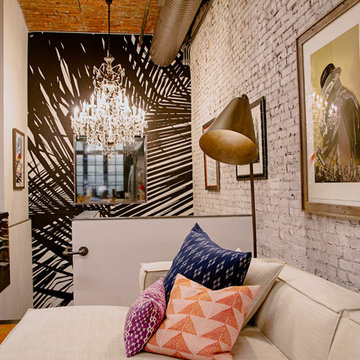
Black and white wallpaper in the hallway leading is to clients main living areas
Theo Johnson
Diseño de salón para visitas tipo loft bohemio con paredes multicolor, suelo de madera en tonos medios y suelo marrón
Diseño de salón para visitas tipo loft bohemio con paredes multicolor, suelo de madera en tonos medios y suelo marrón
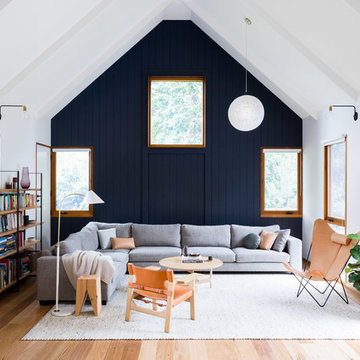
Amorfo Photography
Modelo de biblioteca en casa cerrada campestre con paredes multicolor, suelo de madera en tonos medios y suelo marrón
Modelo de biblioteca en casa cerrada campestre con paredes multicolor, suelo de madera en tonos medios y suelo marrón
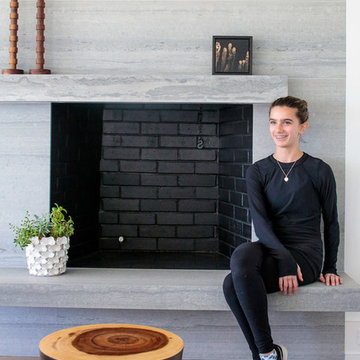
We designed the children’s rooms based on their needs. Sandy woods and rich blues were the choice for the boy’s room, which is also equipped with a custom bunk bed, which includes large steps to the top bunk for additional safety. The girl’s room has a pretty-in-pink design, using a soft, pink hue that is easy on the eyes for the bedding and chaise lounge. To ensure the kids were really happy, we designed a playroom just for them, which includes a flatscreen TV, books, games, toys, and plenty of comfortable furnishings to lounge on!
Project designed by interior design firm, Betty Wasserman Art & Interiors. From their Chelsea base, they serve clients in Manhattan and throughout New York City, as well as across the tri-state area and in The Hamptons.
For more about Betty Wasserman, click here: https://www.bettywasserman.com/
To learn more about this project, click here: https://www.bettywasserman.com/spaces/daniels-lane-getaway/

Kaskel Photo
Foto de salón para visitas cerrado clásico de tamaño medio sin televisor con paredes amarillas, suelo de madera oscura, todas las chimeneas, marco de chimenea de piedra y suelo marrón
Foto de salón para visitas cerrado clásico de tamaño medio sin televisor con paredes amarillas, suelo de madera oscura, todas las chimeneas, marco de chimenea de piedra y suelo marrón
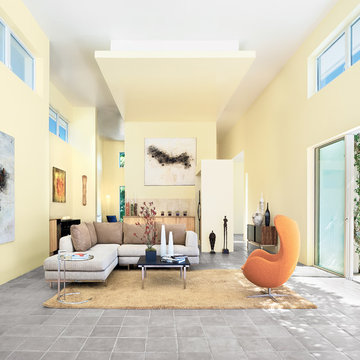
Inside, the public wing encompasses the Entertaining Room, Kitchen/pantry and Powder Room. This area entices guests to enjoy interior and exterior rooms as an extension of the social experience. This wing features sixteen-foot ceilings, clerestory windows and sliding glass doors which provide the interior with a sense of space and light. Unencumbered doorways, glass doors, vistas down long corridors, and wide sidelights grant natural light throughout the course of the day.
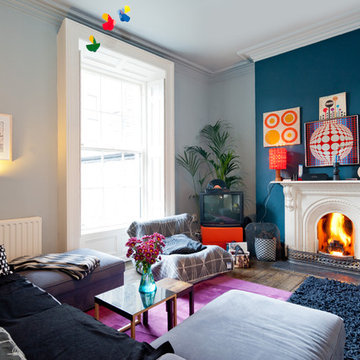
De Urbanic / Arther Maure
Foto de salón cerrado ecléctico de tamaño medio con paredes multicolor, suelo de madera oscura, todas las chimeneas, marco de chimenea de metal, televisor independiente y suelo marrón
Foto de salón cerrado ecléctico de tamaño medio con paredes multicolor, suelo de madera oscura, todas las chimeneas, marco de chimenea de metal, televisor independiente y suelo marrón
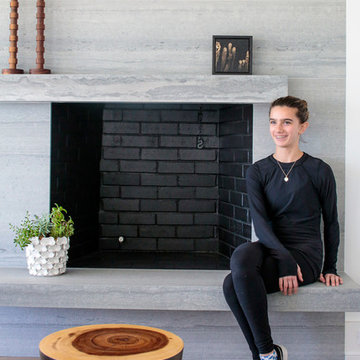
We gave this 10,000 square foot oceanfront home a cool color palette, using soft grey accents mixed with sky blues, mixed together with organic stone and wooden furnishings, topped off with plenty of natural light from the French doors. Together these elements created a clean contemporary style, allowing the artisanal lighting and statement artwork to come forth as the focal points.
Project Location: The Hamptons. Project designed by interior design firm, Betty Wasserman Art & Interiors. From their Chelsea base, they serve clients in Manhattan and throughout New York City, as well as across the tri-state area and in The Hamptons.
For more about Betty Wasserman, click here: https://www.bettywasserman.com/
To learn more about this project, click here: https://www.bettywasserman.com/spaces/daniels-lane-getaway/
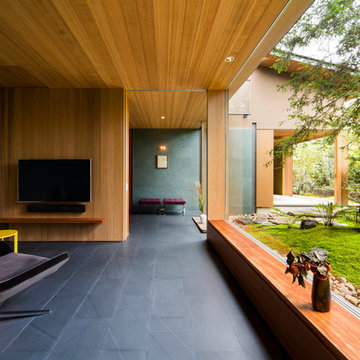
Photo:Kazushi HIRANO
Diseño de salón de estilo zen con televisor colgado en la pared y paredes multicolor
Diseño de salón de estilo zen con televisor colgado en la pared y paredes multicolor
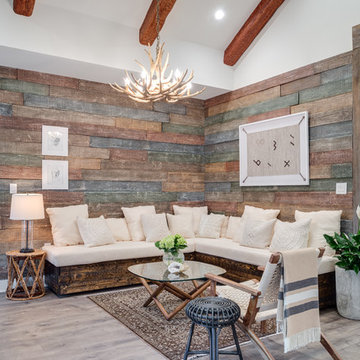
Mohawk's laminate Cottage Villa flooring with #ArmorMax finish in Cheyenne Rock Oak.
Modelo de salón para visitas abierto de estilo de casa de campo de tamaño medio sin chimenea y televisor con suelo de madera en tonos medios, paredes multicolor y suelo gris
Modelo de salón para visitas abierto de estilo de casa de campo de tamaño medio sin chimenea y televisor con suelo de madera en tonos medios, paredes multicolor y suelo gris
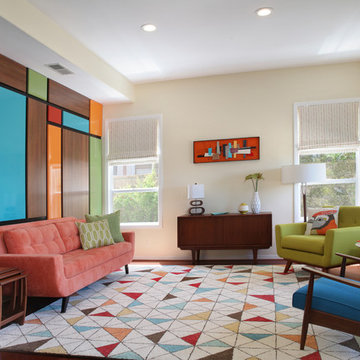
A Mondrian style wall treatment is infused with bright, bold colors and offset with walnut to set the stage for this mid-century modern living room.
Photo by Jeri Koegel
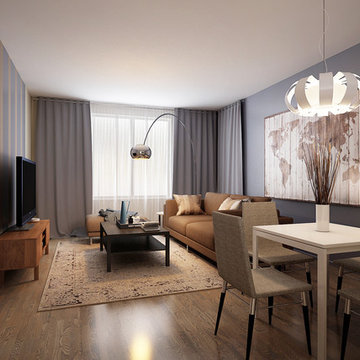
Create the Home of Your Dreams in three steps and in just about a week. Just choose a design for every room and we will adjust it to your floorpan, as well as provide you with the shopping list and installation details. Then you can DIY or with our help. Easy, convenient, prompt & amazing! And with financing available, it is as low as $40 per month / per room with zero down!
Welcome to your new home! We hope this will begin a great chapter in your life and this place will become a true foundation for it.
However, now that you have these empty rooms with white walls, what’s next? Will you rent used furniture or spend weeks in furniture stores buying random pieces? Are you going to paint walls and, if so, in which colors? What about rugs, mirrors, curtains or cushions? How much will it cost? How long will it take? And most importantly, will you be happy at the end?
We believe we have a unique design service that is perfect for you – fast, affordable, and beautiful.
All you need is to choose a design for every room (over 200 designs are already available and we constantly add more), approve the final concept adjusted for your floorplan (exceptionally realistic images) and we will purchase, paint, assemble, mount and stage everything on a turn-key basis under the paradigm of ‘What I See Is What I Get’ within a week or so.
Easy, convenient, prompt and amazing!
And with financing available, a wonderful room (a living room / dining room, a bedroom, a kid's bedroom), fully designed and furnished, can cost as low as $40 per month with no down payment!
For more details please visit www.beauty-on-a-budget.com

Ejemplo de salón para visitas cerrado tradicional grande con suelo de madera en tonos medios, paredes amarillas y suelo marrón
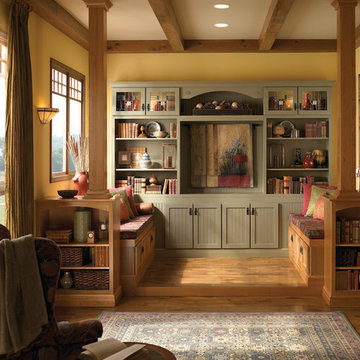
Foto de biblioteca en casa abierta de estilo americano con paredes amarillas, suelo de madera en tonos medios y alfombra
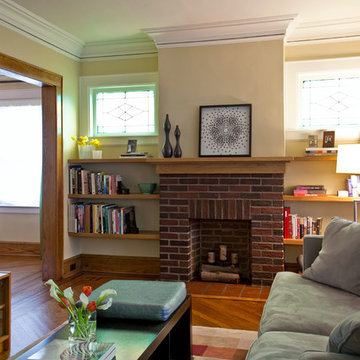
All images by Bob Wallace Photo Group
Foto de salón clásico renovado de tamaño medio con paredes amarillas, suelo de madera en tonos medios, todas las chimeneas y marco de chimenea de ladrillo
Foto de salón clásico renovado de tamaño medio con paredes amarillas, suelo de madera en tonos medios, todas las chimeneas y marco de chimenea de ladrillo
19.275 ideas para salones con paredes amarillas y paredes multicolor
2
