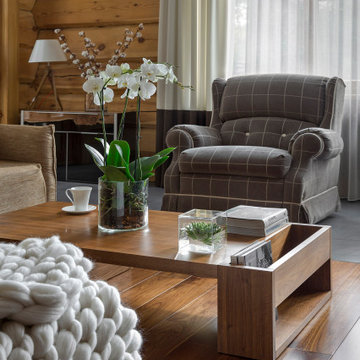172 ideas para salones con pared multimedia y madera
Filtrar por
Presupuesto
Ordenar por:Popular hoy
1 - 20 de 172 fotos
Artículo 1 de 3

Originally built in 1955, this modest penthouse apartment typified the small, separated living spaces of its era. The design challenge was how to create a home that reflected contemporary taste and the client’s desire for an environment rich in materials and textures. The keys to updating the space were threefold: break down the existing divisions between rooms; emphasize the connection to the adjoining 850-square-foot terrace; and establish an overarching visual harmony for the home through the use of simple, elegant materials.
The renovation preserves and enhances the home’s mid-century roots while bringing the design into the 21st century—appropriate given the apartment’s location just a few blocks from the fairgrounds of the 1962 World’s Fair.

Salon / Living room
Foto de salón para visitas abierto campestre grande con paredes blancas, suelo de madera en tonos medios, todas las chimeneas, marco de chimenea de piedra, pared multimedia, suelo marrón y madera
Foto de salón para visitas abierto campestre grande con paredes blancas, suelo de madera en tonos medios, todas las chimeneas, marco de chimenea de piedra, pared multimedia, suelo marrón y madera

This new house is located in a quiet residential neighborhood developed in the 1920’s, that is in transition, with new larger homes replacing the original modest-sized homes. The house is designed to be harmonious with its traditional neighbors, with divided lite windows, and hip roofs. The roofline of the shingled house steps down with the sloping property, keeping the house in scale with the neighborhood. The interior of the great room is oriented around a massive double-sided chimney, and opens to the south to an outdoor stone terrace and garden. Photo by: Nat Rea Photography

Modelo de salón abierto vintage grande con paredes blancas, suelo de madera clara, chimenea de doble cara, marco de chimenea de ladrillo, pared multimedia y madera
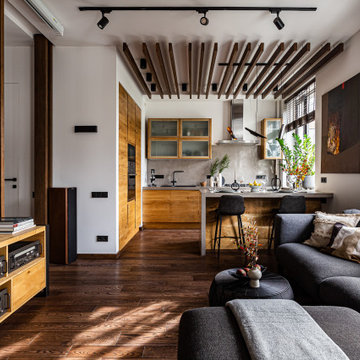
Зона гостиной.
Дизайн проект: Семен Чечулин
Стиль: Наталья Орешкова
Diseño de biblioteca en casa abierta y gris y blanca industrial de tamaño medio con paredes grises, suelo vinílico, pared multimedia, suelo marrón y madera
Diseño de biblioteca en casa abierta y gris y blanca industrial de tamaño medio con paredes grises, suelo vinílico, pared multimedia, suelo marrón y madera

Custom furniture, hidden TV, Neolith
Imagen de salón abierto rústico grande con suelo de madera clara, chimenea de doble cara, pared multimedia, madera y madera
Imagen de salón abierto rústico grande con suelo de madera clara, chimenea de doble cara, pared multimedia, madera y madera
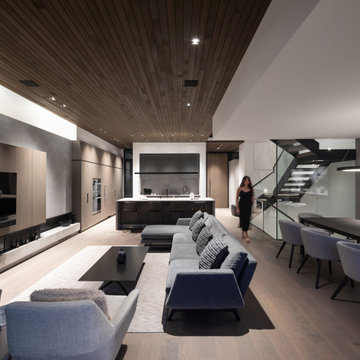
Foto de salón abierto actual de tamaño medio con suelo de madera en tonos medios, chimenea lineal, marco de chimenea de yeso, pared multimedia, suelo gris y madera
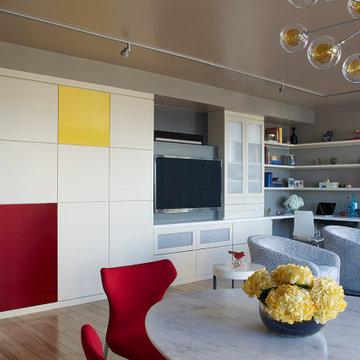
Mondrian-inspired custom cabinetry by Valet Custom Cabinets & Closets hides away media, while the open shelving above the corner desk provides space for displaying photos and collectibles while writing a letter. Red dining chairs are from B&B Italia. White marble tabletop was custom-made for the oval Eero Saarinen pedestal table, originally made by Knoll. Black and white tub chairs are by Room & Board. Yellow chairs by Artifort's Pierre Paulin. Lighting Design by Pritchard Peck Lighting and Arteriors.
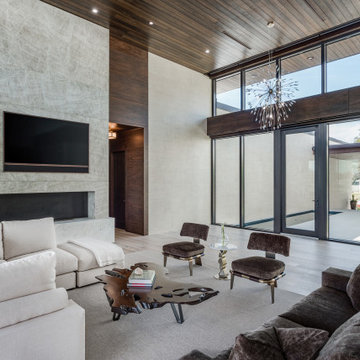
Modelo de salón abierto contemporáneo grande con suelo de madera clara, pared multimedia, suelo beige y madera

The heavy use of wood and substantial stone allows the room to be a cozy gathering space while keeping it open and filled with natural light.
---
Project by Wiles Design Group. Their Cedar Rapids-based design studio serves the entire Midwest, including Iowa City, Dubuque, Davenport, and Waterloo, as well as North Missouri and St. Louis.
For more about Wiles Design Group, see here: https://wilesdesigngroup.com/

Nestled within the framework of contemporary design, this Exquisite House effortlessly combines modern aesthetics with a touch of timeless elegance. The residence exudes a sophisticated and formal vibe, showcasing meticulous attention to detail in every corner. The seamless integration of contemporary elements harmonizes with the overall architectural finesse, creating a living space that is not only exquisite but also radiates a refined and formal ambiance. Every facet of this house, from its sleek lines to the carefully curated design elements, contributes to a sense of understated opulence, making it a captivating embodiment of contemporary elegance.

Modelo de salón abierto moderno grande con paredes marrones, suelo de mármol, todas las chimeneas, marco de chimenea de madera, pared multimedia, suelo blanco, madera y madera

Зона гостиной.
Дизайн проект: Семен Чечулин
Стиль: Наталья Орешкова
Ejemplo de biblioteca en casa abierta y gris y blanca industrial de tamaño medio con paredes grises, suelo vinílico, pared multimedia, suelo marrón y madera
Ejemplo de biblioteca en casa abierta y gris y blanca industrial de tamaño medio con paredes grises, suelo vinílico, pared multimedia, suelo marrón y madera

Foto de salón abierto retro grande con paredes blancas, suelo de madera clara, chimenea de doble cara, marco de chimenea de ladrillo, pared multimedia y madera

Imagen de salón abierto y abovedado de estilo de casa de campo grande con paredes rosas, suelo de madera en tonos medios, todas las chimeneas, marco de chimenea de piedra, pared multimedia, suelo marrón, vigas vistas, madera y piedra

Diseño de salón abierto rústico con todas las chimeneas, marco de chimenea de piedra, pared multimedia y madera
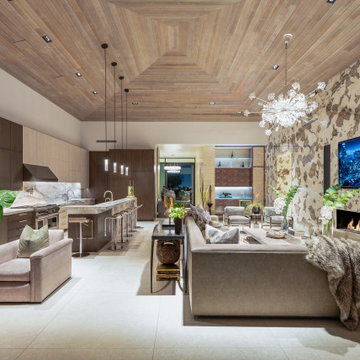
Diseño de salón abierto contemporáneo extra grande con todas las chimeneas, marco de chimenea de piedra, pared multimedia y madera

Dans un but d'optimisation d'espace, le projet a été imaginé sous la forme d'un aménagement d'un seul tenant progressant d'un bout à l'autre du studio et regroupant toutes les fonctions.
Ainsi, le linéaire de cuisine intègre de part et d'autres un dressing et une bibliothèque qui se poursuit en banquette pour le salon et se termine en coin bureau, de même que le meuble TV se prolonge en banc pour la salle à manger et devient un coin buanderie au fond de la pièce.
Tous les espaces s'intègrent et s'emboîtent, créant une sensation d'unité. L'emploi du contreplaqué sur l'ensemble des volumes renforce cette unité tout en apportant chaleur et luminosité.
Ne disposant que d'une pièce à vivre et une salle de bain attenante, un système de panneaux coulissants permet de créer un "coin nuit" que l'on peut transformer tantôt en une cabane cosy, tantôt en un espace ouvert sur le séjour. Ce système de délimitation n'est pas sans rappeler les intérieurs nippons qui ont été une grande source d'inspiration pour ce projet. Le washi, traditionnellement utilisé pour les panneaux coulissants des maisons japonaises laisse place ici à du contreplaqué perforé pour un rendu plus graphique et contemporain.
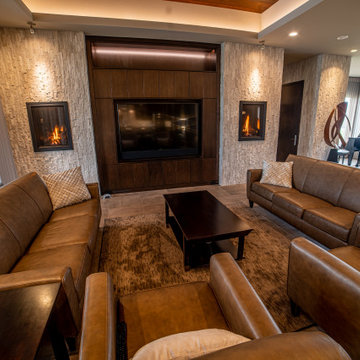
Ejemplo de salón abierto actual con paredes beige, suelo de baldosas de porcelana, chimenea lineal, piedra de revestimiento, pared multimedia, suelo beige, madera y ladrillo
172 ideas para salones con pared multimedia y madera
1
