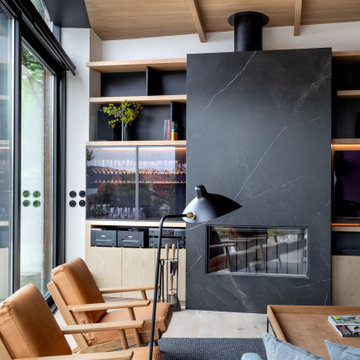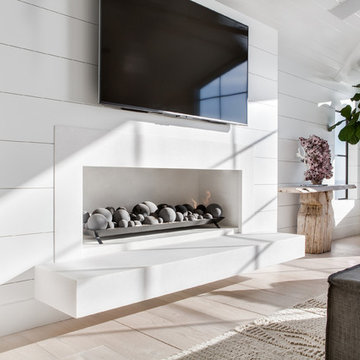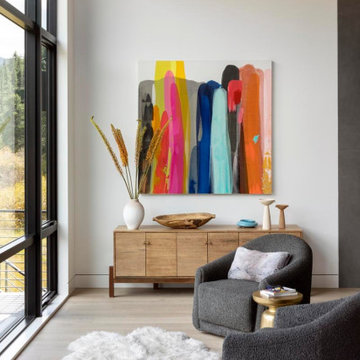7.639 ideas para salones con papel pintado y madera
Filtrar por
Presupuesto
Ordenar por:Popular hoy
1 - 20 de 7639 fotos
Artículo 1 de 3

Foto de salón para visitas abierto tropical grande con paredes beige, suelo de madera clara, todas las chimeneas, marco de chimenea de baldosas y/o azulejos, suelo beige y madera

photo by Chad Mellon
Diseño de salón abierto y abovedado costero grande con paredes blancas, suelo de madera clara, madera y machihembrado
Diseño de salón abierto y abovedado costero grande con paredes blancas, suelo de madera clara, madera y machihembrado

A simple yet beautiful looking Living room design. A sofa in centre. Eights pantings on background wall. Hanging lights makes the room more elegant
Modelo de salón para visitas cerrado moderno de tamaño medio sin chimenea y televisor con paredes grises, suelo de mármol, suelo marrón, papel pintado y madera
Modelo de salón para visitas cerrado moderno de tamaño medio sin chimenea y televisor con paredes grises, suelo de mármol, suelo marrón, papel pintado y madera

Foto de salón rural con paredes marrones, suelo de madera en tonos medios, suelo marrón, vigas vistas, madera y madera

二室に仕切られていたリビングとキッチンダイニングを改修によって一室にまとめたLDK。空間ボリュームのバランスを検討しながら天井高さや素材を決定しました。一体の空間でありながらも、それぞれの空間を緩やかに仕切っています。
Imagen de salón abierto escandinavo grande sin chimenea con paredes blancas, suelo de madera en tonos medios, televisor independiente, suelo marrón, madera y papel pintado
Imagen de salón abierto escandinavo grande sin chimenea con paredes blancas, suelo de madera en tonos medios, televisor independiente, suelo marrón, madera y papel pintado

Modelo de salón para visitas abierto retro extra grande con paredes azules, suelo de cemento, chimenea de esquina, marco de chimenea de metal, suelo gris y madera

Diseño de salón minimalista con paredes blancas, suelo de madera en tonos medios, televisor colgado en la pared, suelo marrón y madera

A master class in modern contemporary design is on display in Ocala, Florida. Six-hundred square feet of River-Recovered® Pecky Cypress 5-1/4” fill the ceilings and walls. The River-Recovered® Pecky Cypress is tastefully accented with a coat of white paint. The dining and outdoor lounge displays a 415 square feet of Midnight Heart Cypress 5-1/4” feature walls. Goodwin Company River-Recovered® Heart Cypress warms you up throughout the home. As you walk up the stairs guided by antique Heart Cypress handrails you are presented with a stunning Pecky Cypress feature wall with a chevron pattern design.

Modelo de salón para visitas bohemio grande con suelo de baldosas de cerámica, todas las chimeneas, televisor colgado en la pared, suelo verde y papel pintado

Diseño de salón abierto retro con paredes blancas, suelo de madera clara, chimenea de esquina, marco de chimenea de piedra, televisor independiente, madera y papel pintado

ダイニングから続くリビング空間はお客様の希望で段下がりの和室に。天井高を抑え上階はスキップフロアに。
Foto de salón abierto y beige pequeño sin chimenea con paredes blancas, tatami, televisor independiente, suelo beige, papel pintado y papel pintado
Foto de salón abierto y beige pequeño sin chimenea con paredes blancas, tatami, televisor independiente, suelo beige, papel pintado y papel pintado

An open living plan creates a light airy space that is connected to nature on all sides through large ribbons of glass.
Ejemplo de salón abierto moderno con paredes blancas, suelo de madera clara, chimenea lineal, marco de chimenea de madera, televisor colgado en la pared, suelo gris, madera y madera
Ejemplo de salón abierto moderno con paredes blancas, suelo de madera clara, chimenea lineal, marco de chimenea de madera, televisor colgado en la pared, suelo gris, madera y madera

Conception architecturale d’un domaine agricole éco-responsable à Grosseto. Au coeur d’une oliveraie de 12,5 hectares composée de 2400 oliviers, ce projet jouit à travers ses larges ouvertures en arcs d'une vue imprenable sur la campagne toscane alentours. Ce projet respecte une approche écologique de la construction, du choix de matériaux, ainsi les archétypes de l‘architecture locale.

Ejemplo de salón para visitas abierto, gris y gris y negro contemporáneo de tamaño medio sin chimenea con paredes grises, suelo de madera en tonos medios, televisor colgado en la pared, suelo marrón, papel pintado y papel pintado

Départ d'escalier avec la porte dérobée abritant la buanderie
Foto de biblioteca en casa tipo loft ecléctica grande sin televisor con paredes rojas, madera y madera
Foto de biblioteca en casa tipo loft ecléctica grande sin televisor con paredes rojas, madera y madera

photo by Chad Mellon
Foto de salón abierto y abovedado costero grande con paredes blancas, suelo de madera clara, chimenea lineal, marco de chimenea de piedra, televisor colgado en la pared, suelo beige, madera y machihembrado
Foto de salón abierto y abovedado costero grande con paredes blancas, suelo de madera clara, chimenea lineal, marco de chimenea de piedra, televisor colgado en la pared, suelo beige, madera y machihembrado

Cedar Cove Modern benefits from its integration into the landscape. The house is set back from Lake Webster to preserve an existing stand of broadleaf trees that filter the low western sun that sets over the lake. Its split-level design follows the gentle grade of the surrounding slope. The L-shape of the house forms a protected garden entryway in the area of the house facing away from the lake while a two-story stone wall marks the entry and continues through the width of the house, leading the eye to a rear terrace. This terrace has a spectacular view aided by the structure’s smart positioning in relationship to Lake Webster.
The interior spaces are also organized to prioritize views of the lake. The living room looks out over the stone terrace at the rear of the house. The bisecting stone wall forms the fireplace in the living room and visually separates the two-story bedroom wing from the active spaces of the house. The screen porch, a staple of our modern house designs, flanks the terrace. Viewed from the lake, the house accentuates the contours of the land, while the clerestory window above the living room emits a soft glow through the canopy of preserved trees.

Foto de salón rústico sin televisor con todas las chimeneas, marco de chimenea de baldosas y/o azulejos, madera y madera

PNW Modern living room with a tongue & groove ceiling detail, floor to ceiling windows and La Cantina doors that extend to the balcony. Bellevue, WA remodel on Lake Washington.
7.639 ideas para salones con papel pintado y madera
1
