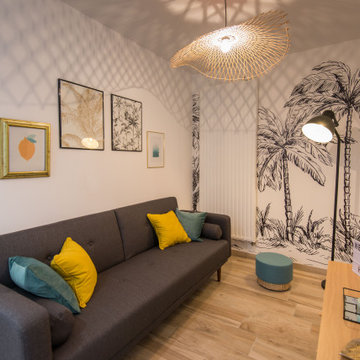510 ideas para salones con papel pintado
Filtrar por
Presupuesto
Ordenar por:Popular hoy
1 - 20 de 510 fotos
Artículo 1 de 3

kitchen - living room
Imagen de salón con barra de bar abierto contemporáneo de tamaño medio con paredes marrones, suelo de madera oscura, televisor colgado en la pared, suelo marrón, vigas vistas, papel pintado y cortinas
Imagen de salón con barra de bar abierto contemporáneo de tamaño medio con paredes marrones, suelo de madera oscura, televisor colgado en la pared, suelo marrón, vigas vistas, papel pintado y cortinas
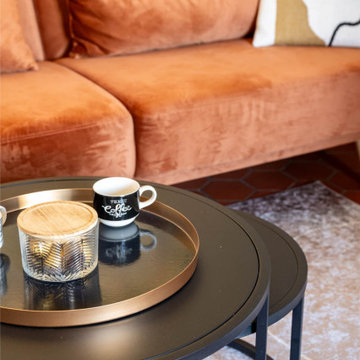
Aménagement d'un appartement pour la location saisonnière. Réalisation et suivi de A à Z en 1 mois (choix et achats des mobiliers, pose de papier peints etc).

This was a through lounge and has been returned back to two rooms - a lounge and study. The clients have a gorgeously eclectic collection of furniture and art and the project has been to give context to all these items in a warm, inviting, family setting.
No dressing required, just come in home and enjoy!

L’eleganza e la semplicità dell’ambiente rispecchiano il suo abitante
Ejemplo de biblioteca en casa abierta moderna pequeña con paredes verdes, suelo de baldosas de porcelana, chimenea de esquina, marco de chimenea de yeso, televisor colgado en la pared, suelo beige, bandeja y papel pintado
Ejemplo de biblioteca en casa abierta moderna pequeña con paredes verdes, suelo de baldosas de porcelana, chimenea de esquina, marco de chimenea de yeso, televisor colgado en la pared, suelo beige, bandeja y papel pintado
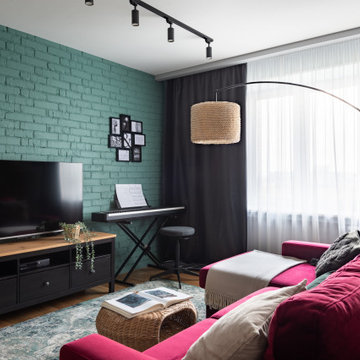
Ejemplo de salón con rincón musical abierto pequeño con paredes verdes, suelo de madera en tonos medios, televisor independiente y papel pintado
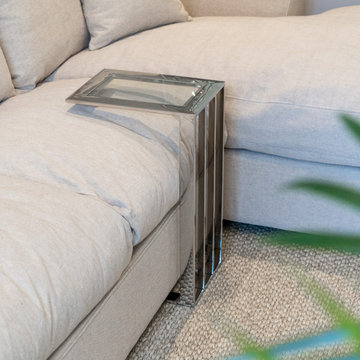
Earlier this year we completed a kitchen, lounge and bedroom refurbishment on behalf of our lovely client, and felt honoured to be called back to also refurbish their dining room into a cosy snug area recently.
When designing the space, we wanted to repeat similar materials, colours and themes that were in the other refurbished areas so that our client's property had flow and harmony.
We replaced the flooring throughout the house and incorporated a gorgeous sisal rug made from the same material as the main lounge and had the space painted in the same colour as the hallway and had a feature wall installed to provide tantalising texture.
Before doing this, we had the side window safely boarded up so that wall lights could be installed and so that the room regained it's symmetry.
Previously, the window provided only a restricted amount of day light due to the neighbouring property obstructing light, and hence, was redundant of it's primary function.
We decided to install wall lights each side of the television to provide additional lighting that did not obstruct the view of the TV.
Overall, the space was transformed into an indulgent yet gloriously cosy room, perfect for snuggling up, watching a film and welcoming those winter nights in.
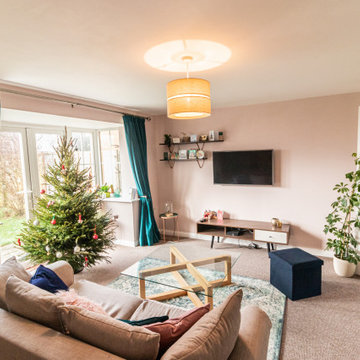
Foto de salón cerrado minimalista de tamaño medio con paredes verdes, moqueta, suelo marrón y papel pintado
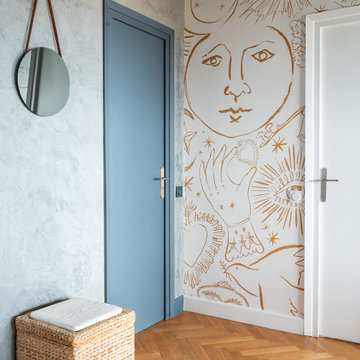
Modelo de salón contemporáneo grande sin chimenea con suelo de madera clara, televisor independiente y papel pintado
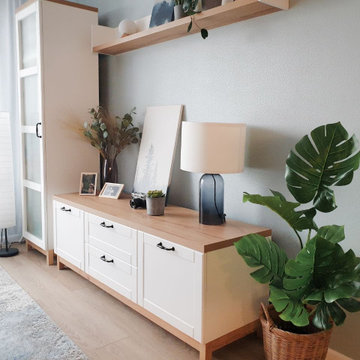
Foto de salón nórdico pequeño sin chimenea con suelo laminado, suelo beige y papel pintado
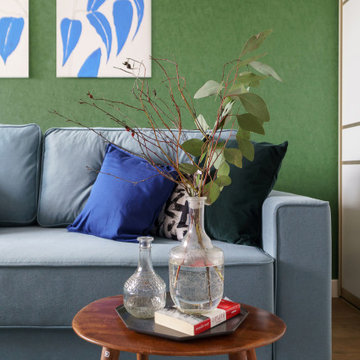
Modelo de biblioteca en casa cerrada contemporánea pequeña sin chimenea con paredes verdes, suelo vinílico, suelo marrón y papel pintado
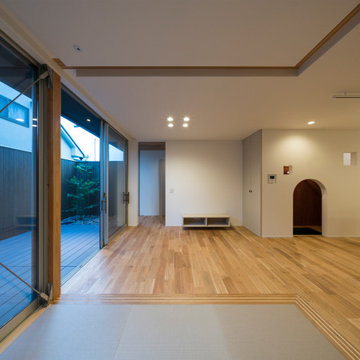
外観は、黒いBOXの手前にと木の壁を配したような構成としています。
木製ドアを開けると広々とした玄関。
正面には坪庭、右側には大きなシュークロゼット。
リビングダイニングルームは、大開口で屋外デッキとつながっているため、実際よりも広く感じられます。
100㎡以下のコンパクトな空間ですが、廊下などの移動空間を省略することで、リビングダイニングが少しでも広くなるようプランニングしています。
屋外デッキは、高い塀で外部からの視線をカットすることでプライバシーを確保しているため、のんびりくつろぐことができます。
家の名前にもなった『COCKPIT』と呼ばれる操縦席のような部屋は、いったん入ると出たくなくなる、超コンパクト空間です。
リビングの一角に設けたスタディコーナー、コンパクトな家事動線などを工夫しました。
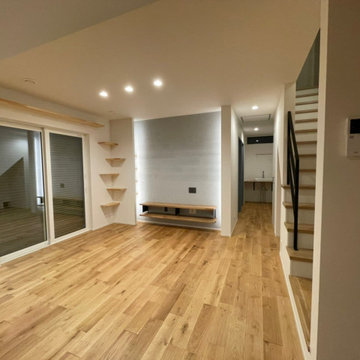
Ejemplo de salón para visitas abierto, blanco y blanco y madera escandinavo de tamaño medio sin chimenea con paredes blancas, suelo de madera en tonos medios, televisor independiente, suelo marrón, papel pintado y papel pintado
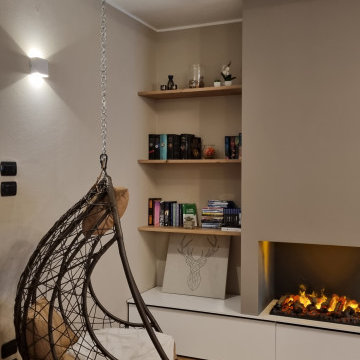
“Il mix fra modernità e tradizione vi permetterà di creare spazi eleganti, caldi e accoglienti. ”
Questa giovane coppia, ci ha affidato le chiavi della loro zona soggiorno/cucina, con l’obbiettivo di ottenere un ambiente contemporaneo con accenni al rustico;
la zona nonostante abbia delle aperture molto ampie non prende mai la luce diretta del sole a causa della sua esposizione, quindi l’obbiettivo era cercare di non rendere cupo l’ambiente rispettando il loro desiderio di stile.
Vi erano poi due richieste fondamentali: come fare a rendere quel grosso pilastro parte dell’ambiente che proprio non piace, e come rendere utile la nicchia a lato della scala che porta al piano di sopra...
Abbiamo progettato ogni singolo dettaglio, rimanendo sempre attenti al budget messo a disposizione dai clienti, uscendo anche dagli schemi quando necessario per dare maggior carattere a questa villetta.
Un must del progetto è sicuramente in camino ad acqua, con un effetto molto bello, permette anche a chi non ha la possibilità fisica di godere di un vero e proprio fuoco.
Il nostro primo obbiettivo era quella di realizzare i loro desideri, per farli sentire a casa!
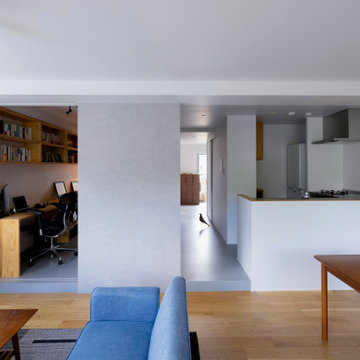
コア型収納で職住を別ける家
本計画は、京都市左京区にある築30年、床面積73㎡のマンショリノベーションです。
リモートワークをされるご夫婦で作業スペースと生活のスペースをゆるやかに分ける必要がありました。
そこで、マンション中心部にコアとなる収納を設け職と住を分ける計画としました。
約6mのカウンターデスクと背面には、収納を設けています。コンパクトにまとめられた
ワークスペースは、人の最小限の動作で作業ができるスペースとなっています。また、
ふんだんに設けられた収納スペースには、仕事の物だけではなく、趣味の物なども収納
することができます。仕事との物と、趣味の物がまざりあうことによっても、ゆとりがうまれています。
近年リモートワークが増加している中で、職と住との関係性が必要となっています。
多様化する働き方と住まいの考えかたをコア型収納でゆるやかに繋げることにより、
ONとOFFを切り替えながらも、豊かに生活ができる住宅となりました。
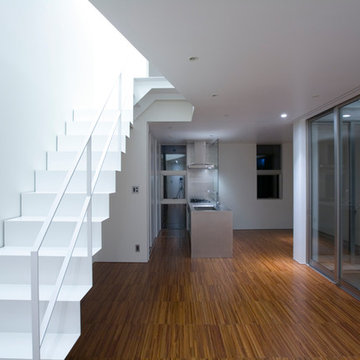
Ejemplo de salón para visitas abierto moderno pequeño sin chimenea con paredes blancas, suelo de madera oscura, televisor independiente, suelo marrón, papel pintado y papel pintado
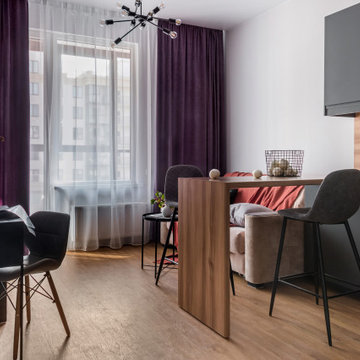
Небольшое рабочее место в гостиной
Diseño de salón contemporáneo de tamaño medio con paredes grises, suelo vinílico, todas las televisiones, suelo beige y papel pintado
Diseño de salón contemporáneo de tamaño medio con paredes grises, suelo vinílico, todas las televisiones, suelo beige y papel pintado
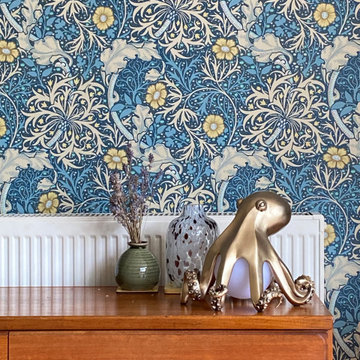
Apart from the blue sofa, most of the furniture was sourced second-hand or on Freecycle.
Ejemplo de salón para visitas machihembrado y cerrado de estilo americano de tamaño medio sin televisor con paredes multicolor, suelo de madera en tonos medios, todas las chimeneas, suelo marrón y papel pintado
Ejemplo de salón para visitas machihembrado y cerrado de estilo americano de tamaño medio sin televisor con paredes multicolor, suelo de madera en tonos medios, todas las chimeneas, suelo marrón y papel pintado

Foto de salón con barra de bar tipo loft moderno grande con paredes beige, suelo de contrachapado, estufa de leña, marco de chimenea de madera, pared multimedia, suelo marrón, madera y papel pintado
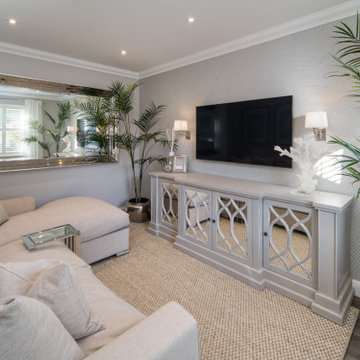
Earlier this year we completed a kitchen, lounge and bedroom refurbishment on behalf of our lovely client, and felt honoured to be called back to also refurbish their dining room into a cosy snug area recently.
When designing the space, we wanted to repeat similar materials, colours and themes that were in the other refurbished areas so that our client's property had flow and harmony.
We replaced the flooring throughout the house and incorporated a gorgeous sisal rug made from the same material as the main lounge and had the space painted in the same colour as the hallway and had a feature wall installed to provide tantalising texture.
Before doing this, we had the side window safely boarded up so that wall lights could be installed and so that the room regained it's symmetry.
Previously, the window provided only a restricted amount of day light due to the neighbouring property obstructing light, and hence, was redundant of it's primary function.
We decided to install wall lights each side of the television to provide additional lighting that did not obstruct the view of the TV.
Overall, the space was transformed into an indulgent yet gloriously cosy room, perfect for snuggling up, watching a film and welcoming those winter nights in.
510 ideas para salones con papel pintado
1
