1.008 ideas para salones con moqueta y todos los diseños de techos
Filtrar por
Presupuesto
Ordenar por:Popular hoy
141 - 160 de 1008 fotos
Artículo 1 de 3

This Edwardian house in Redland has been refurbished from top to bottom. The 1970s decor has been replaced with a contemporary and slightly eclectic design concept. The front living room had to be completely rebuilt as the existing layout included a garage. Wall panelling has been added to the walls and the walls have been painted in Farrow and Ball Studio Green to create a timeless yes mysterious atmosphere. The false ceiling has been removed to reveal the original ceiling pattern which has been painted with gold paint. All sash windows have been replaced with timber double glazed sash windows.
An in built media wall complements the wall panelling.
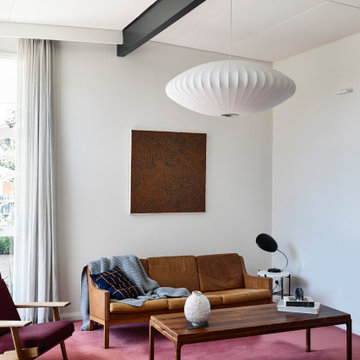
Ejemplo de salón abovedado vintage con paredes blancas, moqueta, suelo rojo y vigas vistas

Remote luxury living on the spectacular island of Cortes, this main living, lounge, dining, and kitchen is an open concept with tall ceilings and expansive glass to allow all those gorgeous coastal views and natural light to flood the space. Particular attention was focused on high end textiles furniture, feature lighting, and cozy area carpets.
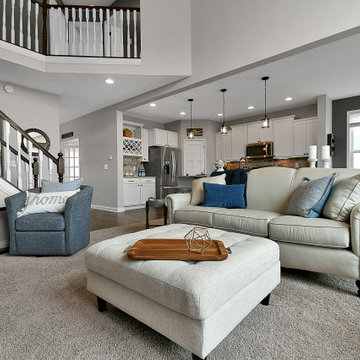
Foto de salón abierto y abovedado de estilo de casa de campo grande con paredes grises, moqueta, chimenea de esquina, marco de chimenea de baldosas y/o azulejos, suelo beige y machihembrado
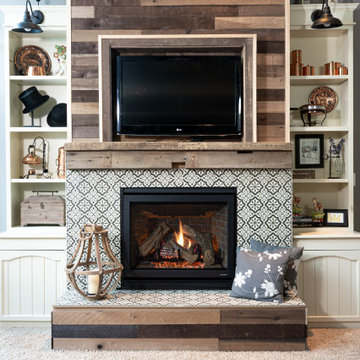
This was an amazing fireplace to design. The mixed materials we used all came together for this clients dream fireplace. We used custom tiles, reclaimed wood (the mantle came from an old schoolhouse), and gorgeous built-ins.
Designed by-Jessica Crosby
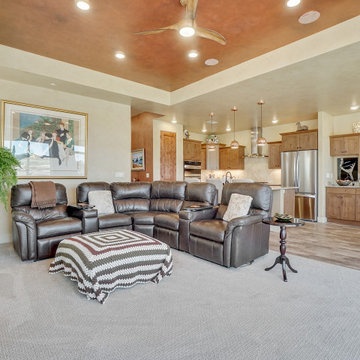
Imagen de salón abierto contemporáneo de tamaño medio con paredes beige, moqueta, televisor colgado en la pared y bandeja
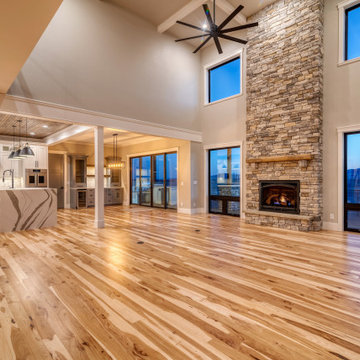
Foto de salón para visitas tipo loft de estilo de casa de campo grande con paredes grises, moqueta, todas las chimeneas, piedra de revestimiento, suelo gris y casetón

Modelo de salón para visitas abierto con paredes grises, moqueta, todas las chimeneas, marco de chimenea de ladrillo, suelo gris, machihembrado y machihembrado
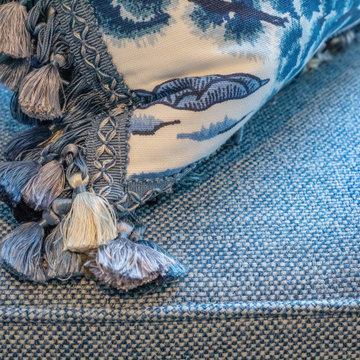
In this home there is an upper and lower living room, they are open to each other so are designed as complementary spaces. Shades of blue are carried throughout the home. Both rooms offer comfortable seating for watching TV or enjoying the views of ponds and rolling hills. The area rugs are custom, as is all of the furniture.
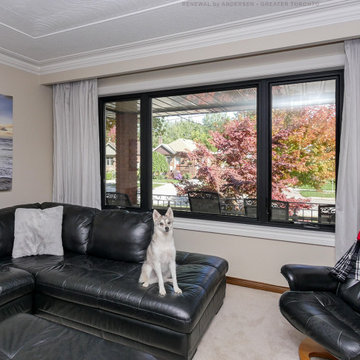
Large new triple window combination we installed in this nice living room, with a cute pup who posed for us! This great room with textured ceiling and leather furniture looks great with this new casement and picture window combination we installed. Start replacing the windows in your house today with Renewal by Andersen of Greater Toronto, serving most of Ontario.
Replacing your windows is just a phone call away -- Contact Us Today! 844-819-3040
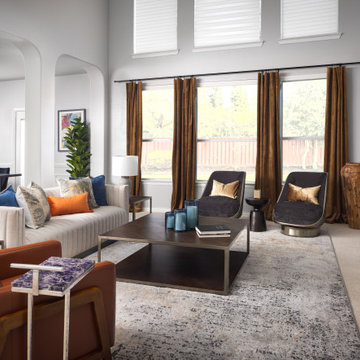
This client prefers a minimal approach, which we accommodated by providing reduced visual clutter with strategically placed wall art and large furnishings to fill the space. This includes the sculptural pieces styled in the custom-built bookcases. This 9ft tall custom feature was then styled in pieces that aligned with the client’s aesthetic.
Due to our client’s hindrances in physical capabilities with his hands, we changed out many of the window blinds to cordless and easy pull-downs as well as replaced tassels for ease of function and reach. The double-height ceilings in this space pose a challenge when it comes to accessing the upper windows. To address this issue, we have installed automated shades for our client. These shades not only filter light to protect our client's delicate skin but also provide a practical solution for controlling the lighting in this newly renovated area.
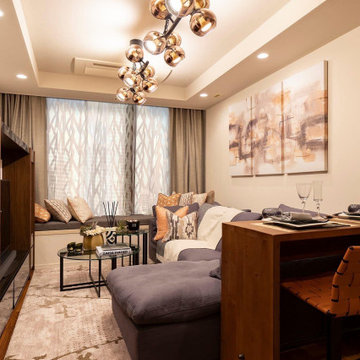
今まで自分でなんとなく好きなものを購入していただけだったが引っ越しにあたり、プロに任せてみようと決意されたお客様。 オレンジがキーカラーということで家具を始め、アート、インテリアアクセサリー、カーテン、クッション、ベンチシート、照明すべてをコーディネートしました。 普段は外食か簡単に食べる程度で料理はほとんどしない、だからダイニングというよりカウンターで十分。リビングをメインに空間設計しました。
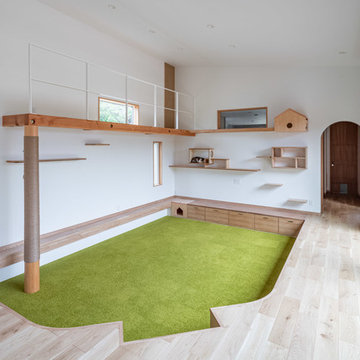
家族が集まるリビングには、大切な家族である猫たち用のスペースもたくさん用意されている。
麻縄を巻いた爪とぎ柱、壁にサイザルタイルを貼った巨大爪とぎ、高いところから家族を見渡せるキャットウォーク、大好きな外を眺められる猫専用窓、家族の寝室を眺める用の窓、ステップやくぐり孔、おこもり部屋、走り回れる長い廊下…
猫用の家具は部分的に人間の収納家具も兼ねている。
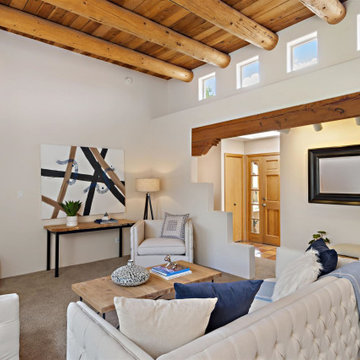
Foto de salón para visitas de estilo americano de tamaño medio sin televisor con paredes blancas, moqueta, chimenea de esquina, marco de chimenea de yeso, suelo beige y vigas vistas
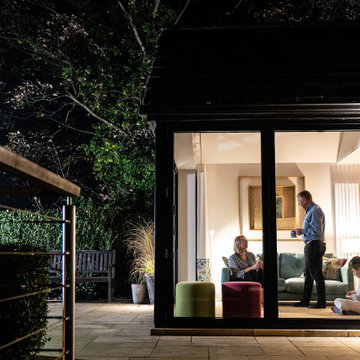
Ejemplo de salón para visitas abierto ecléctico pequeño con paredes multicolor, moqueta, estufa de leña, marco de chimenea de piedra, pared multimedia, suelo beige, bandeja y papel pintado
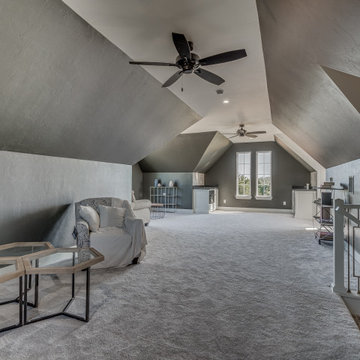
Finished Bonus Room of Crystal Falls. View plan THD-8677: https://www.thehousedesigners.com/plan/crystal-falls-8677/
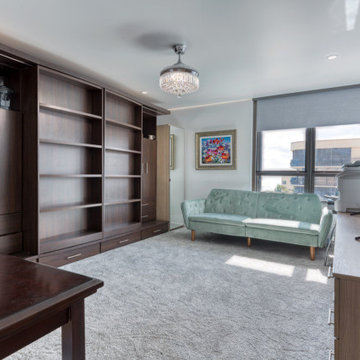
High Gloss Stretch Ceiling at a condo in West Palm Beach!
Ejemplo de salón costero de tamaño medio con paredes blancas, moqueta, televisor independiente, suelo gris y papel pintado
Ejemplo de salón costero de tamaño medio con paredes blancas, moqueta, televisor independiente, suelo gris y papel pintado
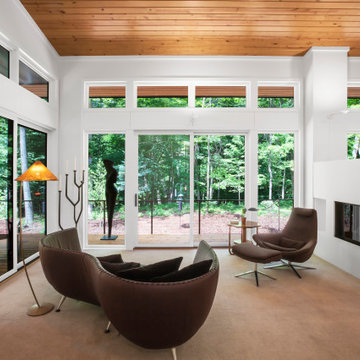
Vaulted living room with wood ceiling looks north toward Pier Cove Valley - Bridge House - Fenneville, Michigan - Lake Michigan - HAUS | Architecture For Modern Lifestyles, Christopher Short, Indianapolis Architect, Marika Designs, Marika Klemm, Interior Designer - Tom Rigney, TR Builders
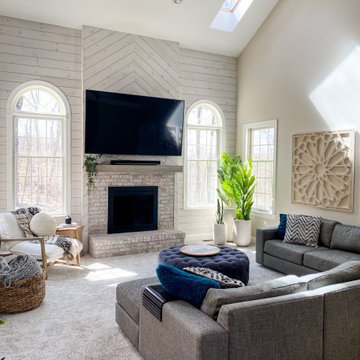
Diseño de salón abierto y abovedado campestre grande con paredes beige, moqueta, todas las chimeneas, marco de chimenea de ladrillo, televisor colgado en la pared, suelo beige y machihembrado
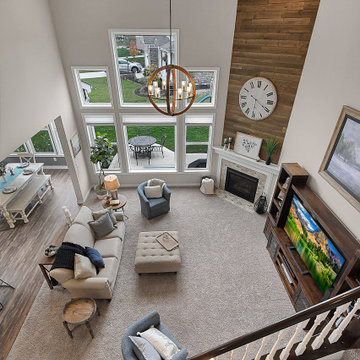
Modelo de salón abierto y abovedado de estilo de casa de campo grande con paredes grises, moqueta, chimenea de esquina, marco de chimenea de baldosas y/o azulejos, televisor independiente, suelo beige y machihembrado
1.008 ideas para salones con moqueta y todos los diseños de techos
8