14.297 ideas para salones con moqueta y todas las repisas de chimenea
Filtrar por
Presupuesto
Ordenar por:Popular hoy
101 - 120 de 14.297 fotos
Artículo 1 de 3
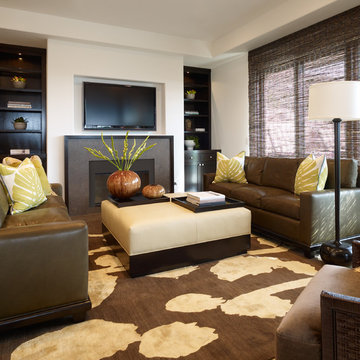
Imagen de salón actual de tamaño medio con paredes blancas, moqueta, todas las chimeneas, marco de chimenea de piedra, televisor colgado en la pared y suelo marrón
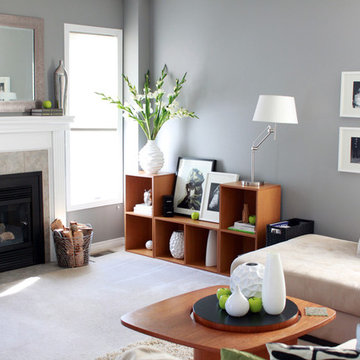
We are a young newly wed couple who decided to ask for cash gifts at our wedding so we could decorate our new digs. We received the keys the morning after becoming Mr & Mrs Leclair, and to this day we have yet to take a honeymoon. Both of us had a brewing passion for modern interior decorating that needed to be fulfilled. Our previous 1 bedroom apartment was a great warm up but the real challenge was ahead. We received generous gifts to get us started but after the wedding, closing costs and a few unexpected costs we were left with a fairly conservative budget to work with.
First up was painting. None of the existing loud colours in the house were really to our liking. So started the giant task of painting every single wall in the house. Oh, and throw the garage and front entrance doors in there also. Thankfully Melissa works at a paint store so we were able to receive a few free cans and some really good deals on others. Quick shout out to Benjamin Moore and Pittsburgh Paints reps. After accomplishing this feat (with the help of family & friends) we decided a few walls needed some punch. A little wallpaper you say? Why not.
Next up was lighting. Most of the fixtures were out of date or not giving us the desired effects. With the help of our handy uncle Rob, we changed every single fixture in the house and out. A few have actually been changed twice. Always a learning curb, right? We splurged on a few pendants from specialized shops but most have been big box store purchases to keep us on budget. Don’t worry, when we strike it rich we’ll have Moooi pendants galore.
After the hard (wasn’t that bad) labor came time to pick furniture pieces to fill out the house. We had ordered most of the big ticket items before the move but we still needed to find the filler pieces. Had a great time driving around town and meeting local shop owners. After most of the furniture shopping was complete we had next to nothing left over for art and a lot of empty walls needed some love. Most of the art in the house are pictures we took ourselves, had printed locally and mounted in Ikea frames. We also headed down to the local art supply store and bought a few canvases on sale. Using left over house paint we created some large bold abstract pieces.
A year has now passed since we first got the keys and we’re, mostly done. Being home owners now, we also realized that we’ll never actually be done. There’s always something to improve upon. Melissa’s office hung in the balance of our undecided minds but after a recent retro chair purchase we’ve been re-inspired. That room is coming along nicely and we should have pictures up shortly. Most of what we’ve done are cosmetic changes. We still plan on upgrading the kitchen, upstairs bath and replacing the old carpets for some swanky hardwood floors. All in due time.
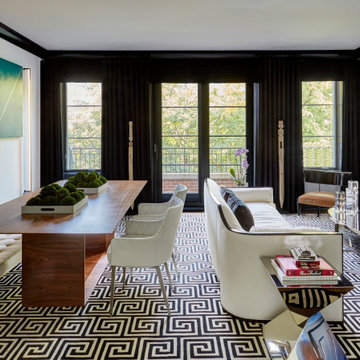
Single, upwardly mobile attorney who recently became partner at his firm at a very young age. This is his first “big boy house” and after years of living college and dorm mismatched items, the client decided to work with our firm. The space was awkward occupying a top floor of a four story walk up. The floorplan was very efficient; however it lacked any sense of “wow” There was no real foyer or entry. It was very awkward as it relates to the number of stairs. The solution: a very crisp black and while color scheme with accents of masculine blues. Since the foyer lacked architecture, we brought in a very bold and statement mural which resembles an ocean wave, creating movement. The sophisticated palette continues into the master bedroom where it is done in deep shades of warm gray. With a sense of cozy yet dramatic.
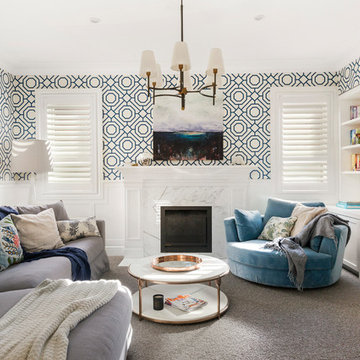
Modelo de salón tradicional renovado con paredes azules, moqueta, todas las chimeneas, marco de chimenea de piedra, pared multimedia y suelo gris
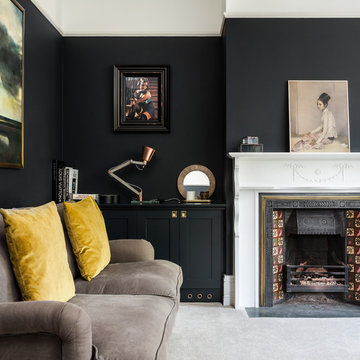
David Butler
Diseño de salón tradicional renovado con paredes negras, todas las chimeneas, moqueta, marco de chimenea de baldosas y/o azulejos y suelo gris
Diseño de salón tradicional renovado con paredes negras, todas las chimeneas, moqueta, marco de chimenea de baldosas y/o azulejos y suelo gris
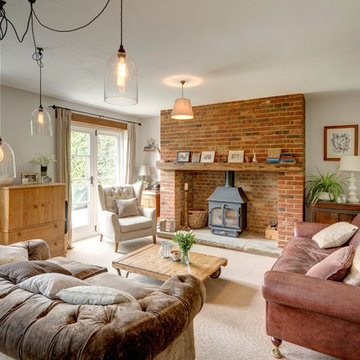
Diseño de salón cerrado campestre con moqueta, marco de chimenea de ladrillo, televisor independiente, suelo beige, paredes blancas y estufa de leña

Photographer: Jeff Johnson
Third-time repeat clients loved our work so much, they hired us to design their Ohio home instead of recruiting a local Ohio designer. All work was done remotely except for an initial meeting for site measure and initial consult, and then a second flight for final installation. All 6,000 square feet was decorated head to toe by J Hill Interiors, Inc., as well as new paint and lighting.
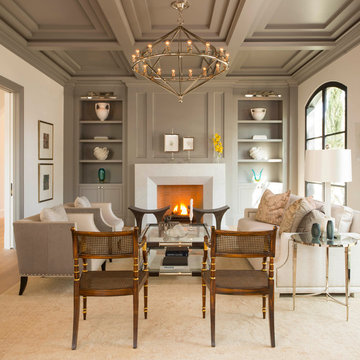
Imagen de salón para visitas cerrado clásico sin televisor con paredes grises, moqueta, todas las chimeneas, marco de chimenea de piedra y suelo beige

Diseño de salón para visitas abierto clásico renovado de tamaño medio con paredes blancas, moqueta, todas las chimeneas, marco de chimenea de madera, televisor retractable y suelo beige
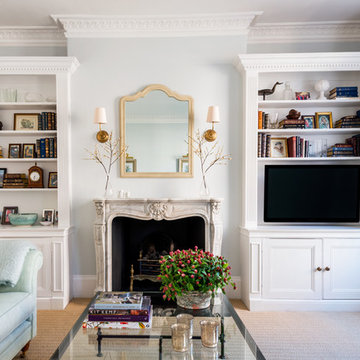
Duck-egg and pale blue living room scheme - a small duck-egg sofa (on view) with a larger sofa along the back wall (behind the camera) in a soft pale blue linen. This London townhouse benefits from beautiful original mouldings around the high ceilings, and a stunning marble fireplace surround. We put antique brass wall lights over the fireplace, and modernised the room a little by fitting sisal herringbone carpet; keeping it both fresh and a bit more casual. Styling the bookcases was such a part of decorating this room, as was choosing all the fun but soft fabrics; including all the cushions on that back sofa you can't see here! The curtains are duck-egg green in colour, and such a fun but soft pattern. I also love a bit of embroidery in my fabrics, which we get with that cushion you can see on the armchair.
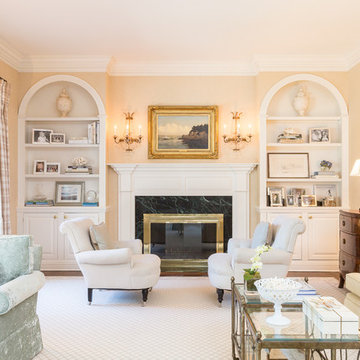
These large architectural floor to ceiling bookshelves are a focal point of the room and perfect for showcasing family photos and decorative books. An elegant pair of 19th century french club chairs are a cozy addition to the large space and add additional seating in front of the fireplace.
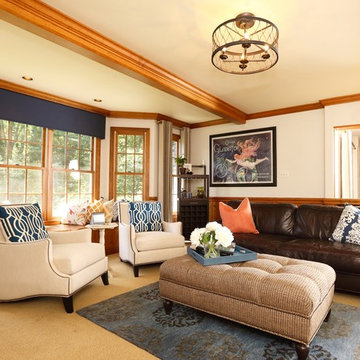
We added fresh and bright paint, some beautiful artwork, colorful pillows, custom upholstered chairs and ottoman and a ton of fun accessories to give this room some great character!
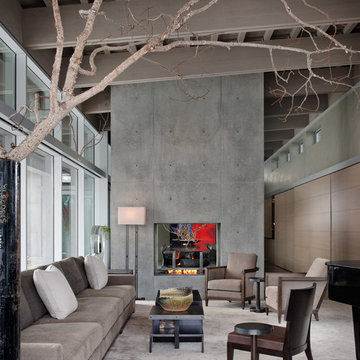
River House, living room with concrete fireplace.
Photo credit: Aaron Leitz
Diseño de salón para visitas abierto actual sin televisor con moqueta, chimenea de doble cara, marco de chimenea de hormigón y paredes grises
Diseño de salón para visitas abierto actual sin televisor con moqueta, chimenea de doble cara, marco de chimenea de hormigón y paredes grises

Imagen de salón para visitas tipo loft actual pequeño sin televisor con paredes azules, moqueta, todas las chimeneas y marco de chimenea de madera
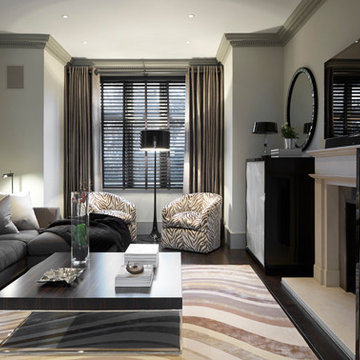
Photo's taken by Tim Mercer
Ejemplo de salón abierto minimalista de tamaño medio con paredes verdes, moqueta, todas las chimeneas, marco de chimenea de piedra y televisor independiente
Ejemplo de salón abierto minimalista de tamaño medio con paredes verdes, moqueta, todas las chimeneas, marco de chimenea de piedra y televisor independiente
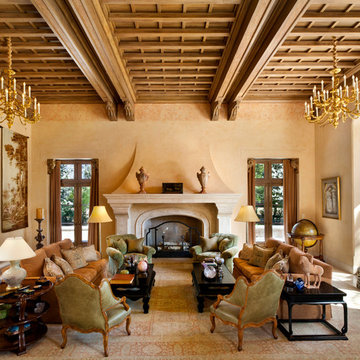
An imposing heritage oak and fountain frame a strong central axis leading from the motor court to the front door, through a grand stair hall into the public spaces of this Italianate home designed for entertaining, out to the gardens and finally terminating at the pool and semi-circular columned cabana. Gracious terraces and formal interiors characterize this stately home.
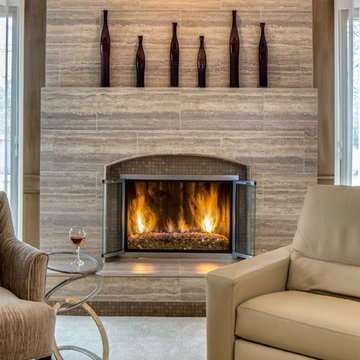
Foto de salón para visitas cerrado clásico renovado de tamaño medio sin televisor con moqueta, todas las chimeneas, marco de chimenea de baldosas y/o azulejos y paredes beige
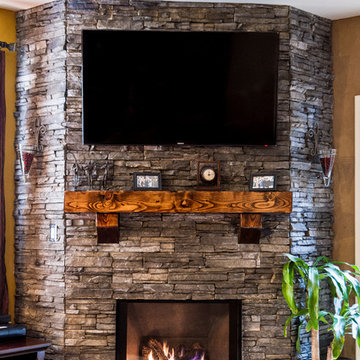
Diseño de salón para visitas cerrado contemporáneo de tamaño medio con paredes beige, moqueta, todas las chimeneas, marco de chimenea de piedra y televisor colgado en la pared
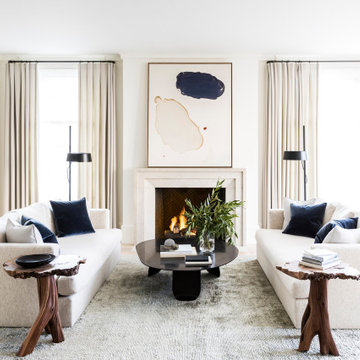
Complete renovation of a contemporary four-story, single-family home in Pacific Heights. Additional square footage was added to incorporate greater flexibility of the kitchen and primary suite areas. Highlights include custom metal door systems, detailed millwork package, and handsome design palette.

New home construction material selections, custom furniture, accessories, and window coverings by Che Bella Interiors Design + Remodeling, serving the Minneapolis & St. Paul area. Learn more at www.chebellainteriors.com.
Photos by Spacecrafting Photography, Inc
14.297 ideas para salones con moqueta y todas las repisas de chimenea
6