6.499 ideas para salones con moqueta y marco de chimenea de piedra
Filtrar por
Presupuesto
Ordenar por:Popular hoy
81 - 100 de 6499 fotos
Artículo 1 de 3
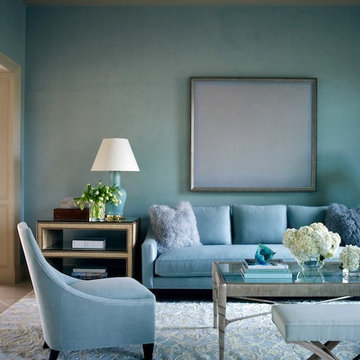
Walls are Venetian Plaster in Sherwin Williams Silvermist.
Ejemplo de salón para visitas abierto contemporáneo de tamaño medio sin televisor con paredes azules, moqueta, todas las chimeneas y marco de chimenea de piedra
Ejemplo de salón para visitas abierto contemporáneo de tamaño medio sin televisor con paredes azules, moqueta, todas las chimeneas y marco de chimenea de piedra
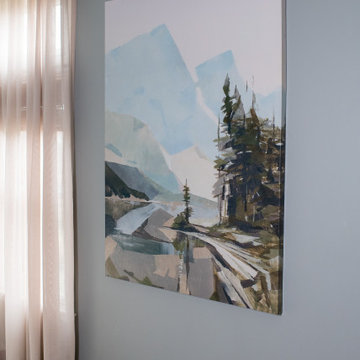
We gave this home a nature-meets-adventure look. We wanted the rooms to feel finished, inviting, flow together, and have character, so we chose a palette of blues, greens, woods, and stone with modern metal touches.
–––Project completed by Wendy Langston's Everything Home interior design firm, which serves Carmel, Zionsville, Fishers, Westfield, Noblesville, and Indianapolis.
For more about Everything Home, click here: https://everythinghomedesigns.com/
To learn more about this project, click here:
https://everythinghomedesigns.com/portfolio/refresh-and-renew/
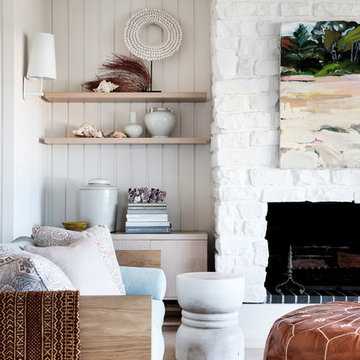
Thomas Dalhoff
Diseño de salón abierto marinero de tamaño medio con paredes blancas, todas las chimeneas, moqueta, marco de chimenea de piedra y suelo beige
Diseño de salón abierto marinero de tamaño medio con paredes blancas, todas las chimeneas, moqueta, marco de chimenea de piedra y suelo beige
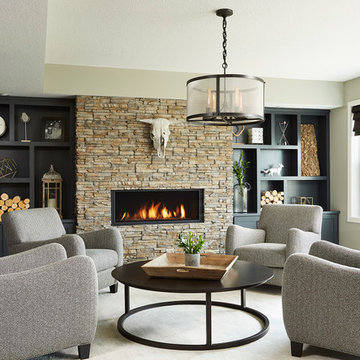
Diseño de salón para visitas cerrado clásico renovado grande sin televisor con paredes grises, marco de chimenea de piedra, moqueta y chimenea lineal
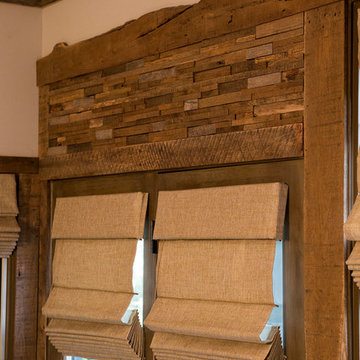
Embracing the notion of commissioning artists and hiring a General Contractor in a single stroke, the new owners of this Grove Park condo hired WSM Craft to create a space to showcase their collection of contemporary folk art. The entire home is trimmed in repurposed wood from the WNC Livestock Market, which continues to become headboards, custom cabinetry, mosaic wall installations, and the mantle for the massive stone fireplace. The sliding barn door is outfitted with hand forged ironwork, and faux finish painting adorns walls, doors, and cabinetry and furnishings, creating a seamless unity between the built space and the décor.
Michael Oppenheim Photography
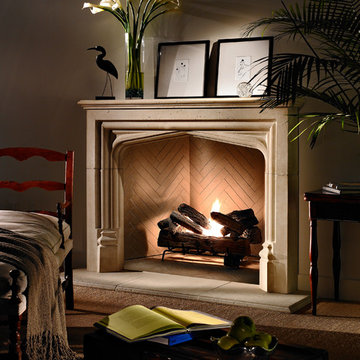
Modelo de salón para visitas abierto clásico de tamaño medio sin televisor con todas las chimeneas, paredes beige, moqueta, marco de chimenea de piedra y suelo marrón
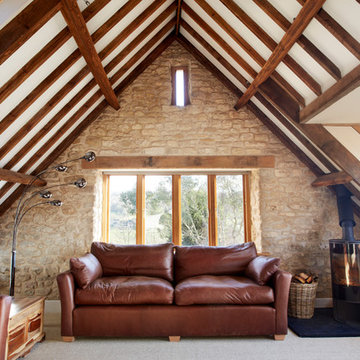
Cosy living room with exposed natural stone wall and stained rafters. Slate hearth has been reclaimed from an old pool table. Deep oak window sills, large oak windows and ceiling up to the underside of the roof ridge gives a dramatic feel.
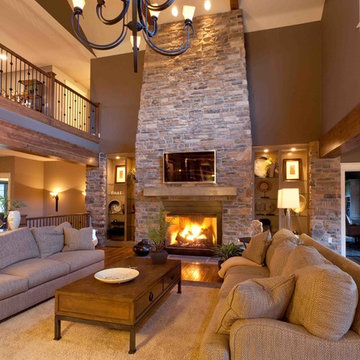
This custom home built in Hershey, PA received the 2010 Custom Home of the Year Award from the Home Builders Association of Metropolitan Harrisburg. An upscale home perfect for a family features an open floor plan, three-story living, large outdoor living area with a pool and spa, and many custom details that make this home unique.
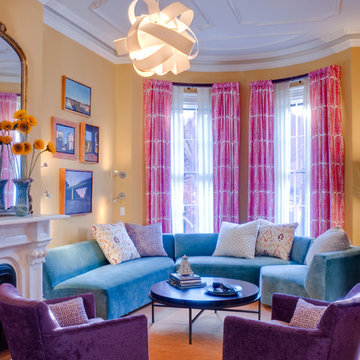
Dave Henderson
Diseño de salón cerrado contemporáneo con paredes amarillas, moqueta, todas las chimeneas y marco de chimenea de piedra
Diseño de salón cerrado contemporáneo con paredes amarillas, moqueta, todas las chimeneas y marco de chimenea de piedra
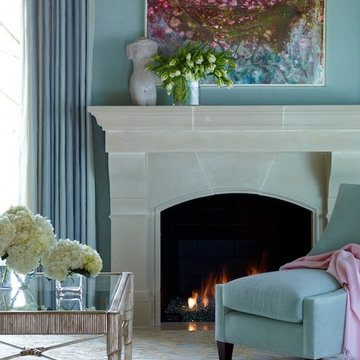
Walls are Venetian Plaster in Sherwin Williams Silvermist.
Ejemplo de salón para visitas abierto clásico de tamaño medio sin televisor con paredes azules, moqueta, todas las chimeneas y marco de chimenea de piedra
Ejemplo de salón para visitas abierto clásico de tamaño medio sin televisor con paredes azules, moqueta, todas las chimeneas y marco de chimenea de piedra

This 2-story home with first-floor owner’s suite includes a 3-car garage and an inviting front porch. A dramatic 2-story ceiling welcomes you into the foyer where hardwood flooring extends throughout the dining room, kitchen, and breakfast area. The foyer is flanked by the study to the left and the formal dining room with stylish ceiling trim and craftsman style wainscoting to the right. The spacious great room with 2-story ceiling includes a cozy gas fireplace with stone surround and trim detail above the mantel. Adjacent to the great room is the kitchen and breakfast area. The kitchen is well-appointed with slate stainless steel appliances, Cambria quartz countertops with tile backsplash, and attractive cabinetry featuring shaker crown molding. The sunny breakfast area provides access to the patio and backyard. The owner’s suite with elegant tray ceiling detail includes a private bathroom with 6’ tile shower with a fiberglass base, an expansive closet, and double bowl vanity with cultured marble top. The 2nd floor includes 3 additional bedrooms and a full bathroom.
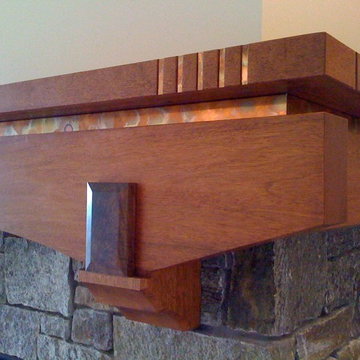
Imagen de salón cerrado de estilo americano de tamaño medio con paredes beige, moqueta, todas las chimeneas y marco de chimenea de piedra
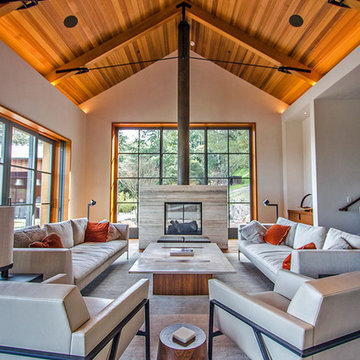
Beautifully crafted ceilings with in-ceiling speakers and surround sound
Diseño de salón abierto contemporáneo grande con paredes blancas, moqueta, chimenea de doble cara y marco de chimenea de piedra
Diseño de salón abierto contemporáneo grande con paredes blancas, moqueta, chimenea de doble cara y marco de chimenea de piedra
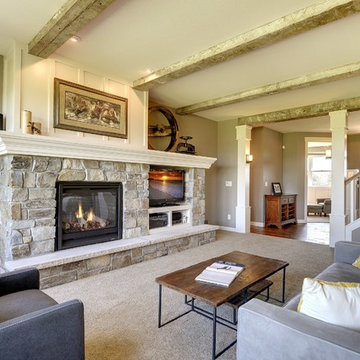
Photos by SpaceCrafting
Foto de salón abierto de estilo americano con paredes marrones, moqueta, todas las chimeneas, marco de chimenea de piedra, pared multimedia y suelo marrón
Foto de salón abierto de estilo americano con paredes marrones, moqueta, todas las chimeneas, marco de chimenea de piedra, pared multimedia y suelo marrón
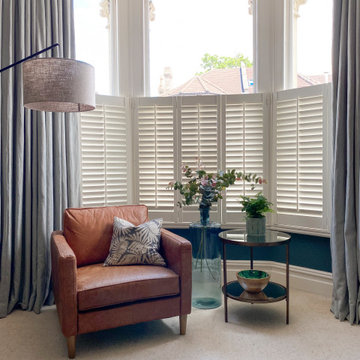
We created a botanical-inspired scheme for this Victorian terrace living room updating the wall colour to Inchyra Blue on the walls and including a pop a colour in the lamp shades. We redesigned the floorplan to make the room practical and comfortable. Built-in storage in a complementary blue was introduced to keep the tv area tidy. We included two matching side tables in an aged bronze finish with a bevelled glass top and mirrored bottom shelves to maximise the light. We sourced and supplied the furniture and accessories including the Made to Measure Olive Green Sofa and soft furnishings.
Foto de salón para visitas cerrado tradicional renovado sin televisor con paredes blancas, moqueta, todas las chimeneas, marco de chimenea de piedra y suelo marrón
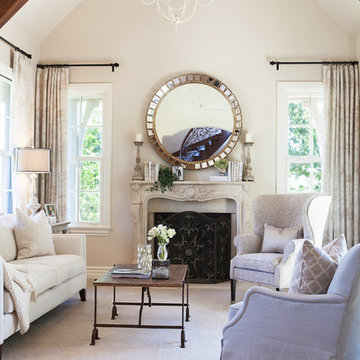
Foto de salón para visitas cerrado tradicional renovado grande sin televisor con paredes beige, moqueta, todas las chimeneas, marco de chimenea de piedra y suelo beige
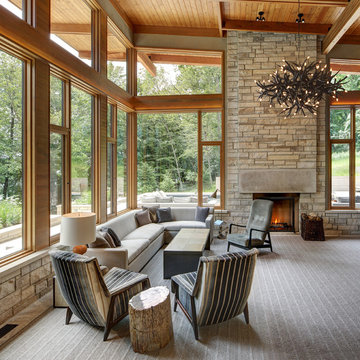
Tricia Shay
Modelo de salón tradicional renovado con moqueta, todas las chimeneas y marco de chimenea de piedra
Modelo de salón tradicional renovado con moqueta, todas las chimeneas y marco de chimenea de piedra

Diseño de salón abierto y abovedado moderno extra grande con paredes grises, moqueta, chimenea lineal, marco de chimenea de piedra, televisor colgado en la pared y suelo gris
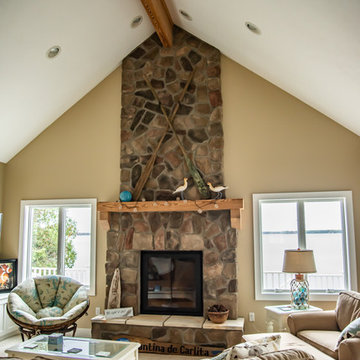
Imagen de salón abierto marinero con moqueta, estufa de leña, marco de chimenea de piedra y suelo beige
6.499 ideas para salones con moqueta y marco de chimenea de piedra
5