1.777 ideas para salones con moqueta y marco de chimenea de madera
Filtrar por
Presupuesto
Ordenar por:Popular hoy
81 - 100 de 1777 fotos
Artículo 1 de 3
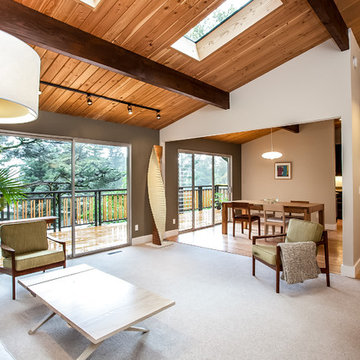
Studio Nish Interior Design
Quintessential indoor/ outdoor flow of mid-century modern home. Low-pile wool carpet adds softness and warmth to distinct architectural lines.
Great room remodel. New flooring, new custom fireplace surround and mantle with 16' local cypress slab and cypress veneer pocket doors. New paint scheme throughout for fresh take on midcentury design. Enhanced day light through new skylights.
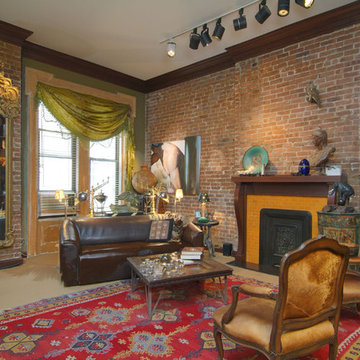
Brown leather sofa, exposed brick, fireplace mantel, large antique mirror, Louie the 16th opened arm chairs covered in Calf.
Imagen de salón cerrado ecléctico de tamaño medio con moqueta, todas las chimeneas y marco de chimenea de madera
Imagen de salón cerrado ecléctico de tamaño medio con moqueta, todas las chimeneas y marco de chimenea de madera
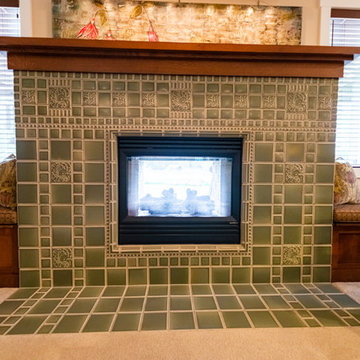
Imagen de salón de estilo americano con paredes beige, moqueta, marco de chimenea de madera, suelo beige y chimenea de doble cara
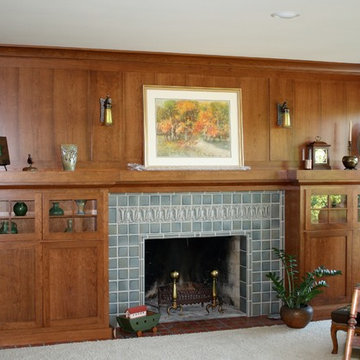
Diseño de salón de estilo americano con paredes grises, moqueta, todas las chimeneas, marco de chimenea de madera y suelo blanco
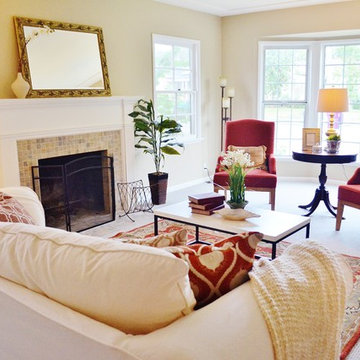
Photos by Isaac Abinante
Foto de salón clásico de tamaño medio con moqueta, todas las chimeneas y marco de chimenea de madera
Foto de salón clásico de tamaño medio con moqueta, todas las chimeneas y marco de chimenea de madera
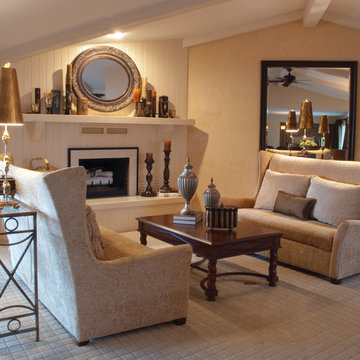
We updated the living room adding numerous seating areas. The room is a wonderful mix of transitional and unique furniture and accessories.
Modelo de salón para visitas cerrado clásico renovado de tamaño medio sin televisor con paredes beige, moqueta, todas las chimeneas y marco de chimenea de madera
Modelo de salón para visitas cerrado clásico renovado de tamaño medio sin televisor con paredes beige, moqueta, todas las chimeneas y marco de chimenea de madera
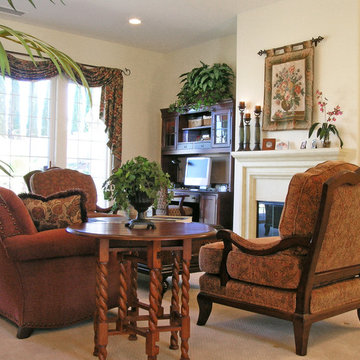
This inviting living room is not only a cozy place for conversation in front of the fireplace, but it also serves as a home office! Blending well into the decor of the room, a computer desk sits to the left of the fireplace, and to the right sits a filing cabinet and bookcase.
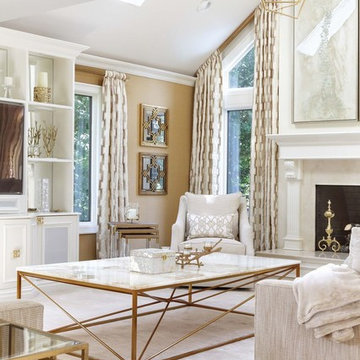
Diseño de salón para visitas cerrado clásico renovado de tamaño medio con paredes marrones, moqueta, todas las chimeneas, marco de chimenea de madera, pared multimedia y suelo beige
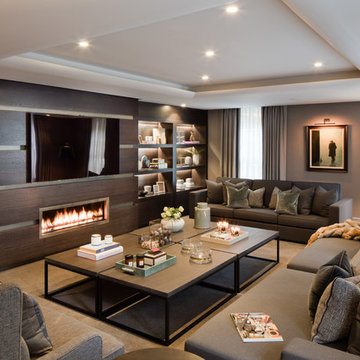
Kristen McCluskie
Diseño de salón cerrado actual grande con paredes grises, moqueta, chimenea lineal, marco de chimenea de madera y pared multimedia
Diseño de salón cerrado actual grande con paredes grises, moqueta, chimenea lineal, marco de chimenea de madera y pared multimedia
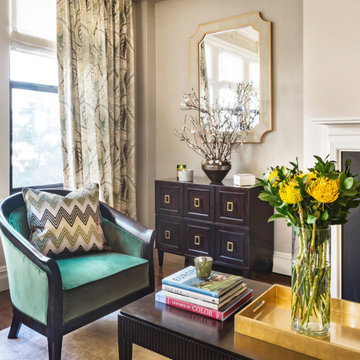
Timeless Transitional Living Room Space with Green's and Gold accents for this Park Avenue residence.
Imagen de salón para visitas cerrado tradicional renovado de tamaño medio con paredes beige, moqueta, todas las chimeneas, marco de chimenea de madera, televisor colgado en la pared y suelo marrón
Imagen de salón para visitas cerrado tradicional renovado de tamaño medio con paredes beige, moqueta, todas las chimeneas, marco de chimenea de madera, televisor colgado en la pared y suelo marrón
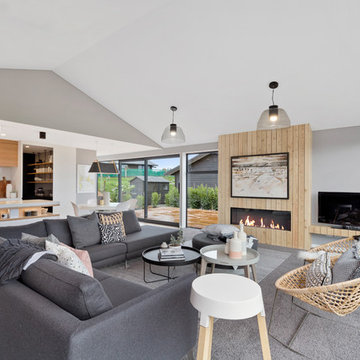
Set within the picturesque eco-subdivision of Ferndale, this single level pavilion style property can double as either a family home or relaxing getaway destination. Encapsulating easy living in a compact, yet well considered floor plan, the home perfects style and functionality. Built with relaxed entertaining in mind, the mix of neutral colour tones, textures and natural materials combine to create a modern, lodge-like feel.
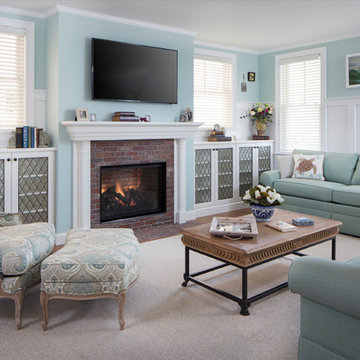
Fireplace Bookcases, Custom Mantle and Surround: Brookhaven "Presidio Recessed" in a Nordic White Opaque finish on Maple.
Photo: John Martinelli
Modelo de salón cerrado clásico grande con moqueta, todas las chimeneas, marco de chimenea de madera, paredes azules, televisor colgado en la pared y suelo beige
Modelo de salón cerrado clásico grande con moqueta, todas las chimeneas, marco de chimenea de madera, paredes azules, televisor colgado en la pared y suelo beige
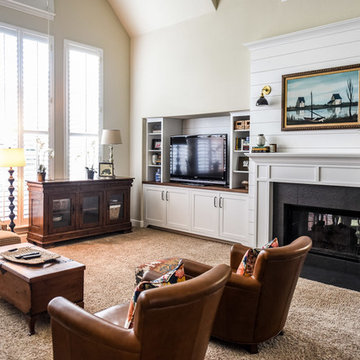
Photos by Darby Kate Photography
Ejemplo de salón abierto de estilo de casa de campo de tamaño medio con paredes blancas, moqueta, chimenea de doble cara, marco de chimenea de madera y pared multimedia
Ejemplo de salón abierto de estilo de casa de campo de tamaño medio con paredes blancas, moqueta, chimenea de doble cara, marco de chimenea de madera y pared multimedia
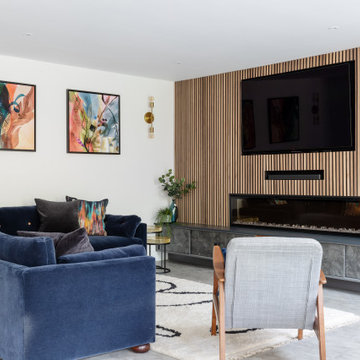
Modelo de salón abierto actual con paredes blancas, moqueta, chimenea lineal, marco de chimenea de madera, televisor colgado en la pared y suelo gris
A stunning living space. The sofas our handmade in our own workshop and all furniture and accessories were sourced by our interior designers and available through our showroom.
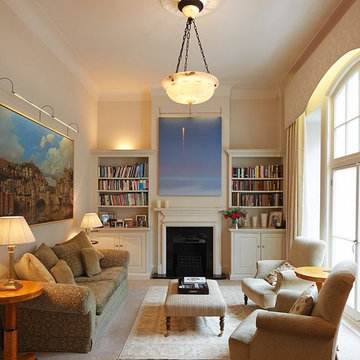
Foto de salón para visitas cerrado clásico pequeño con paredes beige, moqueta, todas las chimeneas, marco de chimenea de madera y suelo beige
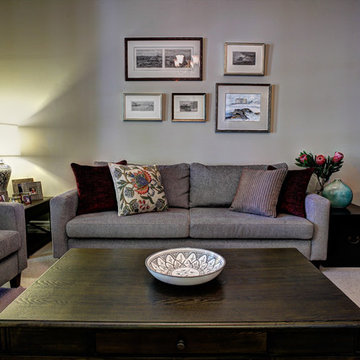
Lounge
Diseño de salón para visitas cerrado tradicional renovado de tamaño medio sin televisor con paredes beige, moqueta, todas las chimeneas y marco de chimenea de madera
Diseño de salón para visitas cerrado tradicional renovado de tamaño medio sin televisor con paredes beige, moqueta, todas las chimeneas y marco de chimenea de madera
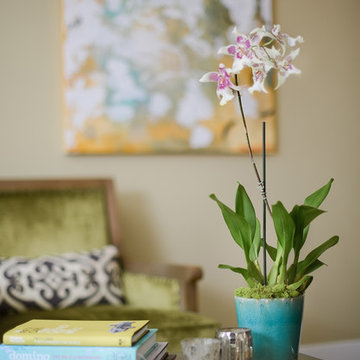
Lily Dong photography
Imagen de salón para visitas cerrado tradicional renovado pequeño sin televisor con paredes beige, moqueta, todas las chimeneas, marco de chimenea de madera y suelo beige
Imagen de salón para visitas cerrado tradicional renovado pequeño sin televisor con paredes beige, moqueta, todas las chimeneas, marco de chimenea de madera y suelo beige
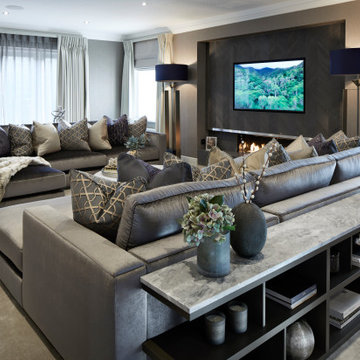
Living Room
Ejemplo de salón cerrado actual grande con paredes grises, moqueta, chimeneas suspendidas, marco de chimenea de madera, televisor colgado en la pared y suelo gris
Ejemplo de salón cerrado actual grande con paredes grises, moqueta, chimeneas suspendidas, marco de chimenea de madera, televisor colgado en la pared y suelo gris
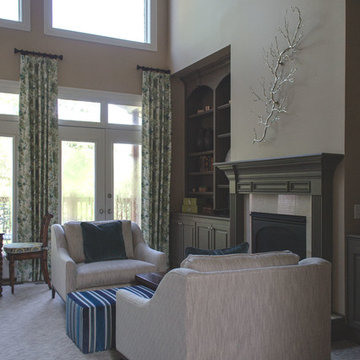
It was a pleasure to help this single dad transform a previous French Country motif into a Handsome Space with Masculine Vibe. The homeowner loves the blues you find in the Caribbean so we used those as accent colors throughout the rooms.
Entry
We painted the walls Sherwin Williams’ Latte (SW6108) to add warmth. We accessorized the homeowner’s beautiful burl wood cabinet with vibrant artwork and whimsical Chinese horses. I always recommend task lighting in a Foyer, if possible, and the rectangular lamp shade is the perfect shape to fit on the small end of the cabinet.
Powder Room
I adore the Candace Olson wallpaper we used in the Powder Room. The blocks look like sections of wood. It works great with the existing granite. Other examples of wallpaper here and here.
Great Room
We touched every surface in this Great Room from painting the walls Nomadic Desert (SW6107) to painting the ceiling Double Latte (SW9108) to make the room feel cozier to replacing the carpet with this transitional style with striated pattern to painting the white built-ins.
Furniture placement was a real challenge because the grand piano needed to stay without blocking the traffic flow through the space. The homeowner also wanted us to incorporate his chess table and chairs. We centered a small seating area in front of the fireplace utilizing two oversized club chairs and an upholstered ottoman with a wood tray that slides. The wood bases on the chairs helps their size not overpower the room. The velvet ottoman fabric with navy, azure, and teal blues is a showstopper.
We used the homeowner’s wonderful collection of unique puzzle boxes to accessorize the built-ins. We just added some pops of blues, greens and silver. The homeowner loves sculptural objects so the nickel twig wall decor was the perfect focal point above the mantle. We opted not to add anything to the mantle so it would not distract from the art piece.
We added decorative drapery panels installed on short rods between each set of doors. The homeowner was open to this abstract floral pattern in greens and blues!
We reupholstered the cushions for the chess table chairs in a fun geometric fabric that coordinates with the panel fabric. The homeowner does not use this set of doors to access the deck so we were able to position the table directly in front of them.
Kelly Sisler of Kelly Faux Creations worked her magic on the built-ins. We used Sherwin Williams’ Mega Greige (SW7031) as the base and then applied a heavy bronze glaze. It completely transformed the Great Room. Other examples of painting built-ins here and here.
We hoped you enjoyed this Handsome Space with Masculine Vibe. It was quite a transformation!
1.777 ideas para salones con moqueta y marco de chimenea de madera
5