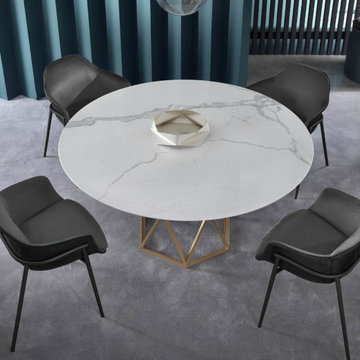81 ideas para salones con moqueta y machihembrado
Filtrar por
Presupuesto
Ordenar por:Popular hoy
1 - 20 de 81 fotos
Artículo 1 de 3

Modelo de salón para visitas abierto con paredes grises, moqueta, todas las chimeneas, marco de chimenea de ladrillo, suelo gris, machihembrado y machihembrado

Foto de salón tropical con moqueta, todas las chimeneas, marco de chimenea de piedra y machihembrado
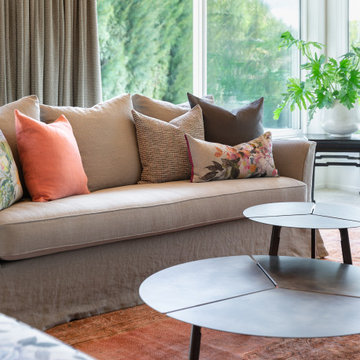
Light and refreshing living room interior project. Linen, metal and soft warm tones.
Diseño de salón para visitas cerrado clásico renovado grande sin televisor con paredes blancas, moqueta, estufa de leña, marco de chimenea de baldosas y/o azulejos, suelo naranja y machihembrado
Diseño de salón para visitas cerrado clásico renovado grande sin televisor con paredes blancas, moqueta, estufa de leña, marco de chimenea de baldosas y/o azulejos, suelo naranja y machihembrado
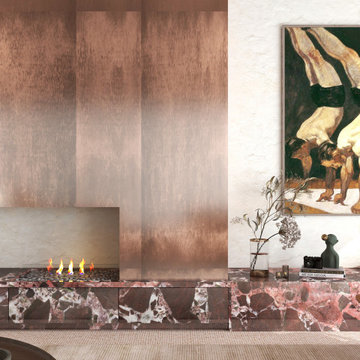
This Hampstead detached house was built specifically with a young professional in mind. We captured a classic 70s feel in our design, which makes the home a great place for entertaining. The main living area is large open space with an impressive fireplace that sits on a low board of Rosso Levanto marble and has been clad in oxidized copper. We've used the same copper to clad the kitchen cabinet doors, bringing out the texture of the Calacatta viola marble worktop and backsplash. Finally, iconic pieces of furniture by major designers help elevate this unique space, giving it an added touch of glamour.

Highlight and skylight bring in light from above whilst maintaining privacy from the street. Artwork by Patricia Piccinini and Peter Hennessey. Rug from Armadillo and vintage chair from Casser Maison, Togo chairs from Domo.
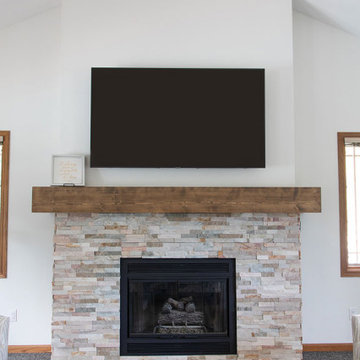
The fireplace was remodeled with stacked stone and a beautiful wood mantle.
Imagen de salón abierto tradicional renovado grande con moqueta, todas las chimeneas, piedra de revestimiento, televisor colgado en la pared, suelo gris y machihembrado
Imagen de salón abierto tradicional renovado grande con moqueta, todas las chimeneas, piedra de revestimiento, televisor colgado en la pared, suelo gris y machihembrado
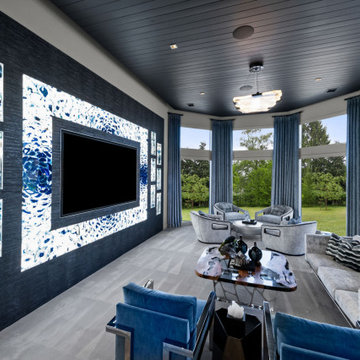
Diseño de salón abierto tradicional renovado grande con paredes multicolor, moqueta, pared multimedia, suelo gris, machihembrado y papel pintado
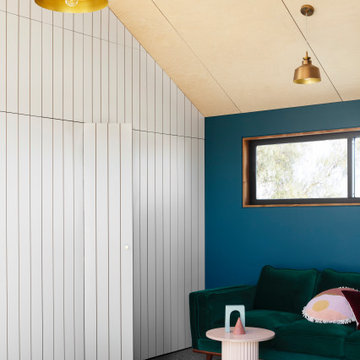
Upstairs living area with hidden entrance to bathroom as part of the second story extension by Carland Constructions for a home in Yarraville.
Imagen de salón escandinavo con paredes azules, moqueta, suelo gris, machihembrado y panelado
Imagen de salón escandinavo con paredes azules, moqueta, suelo gris, machihembrado y panelado
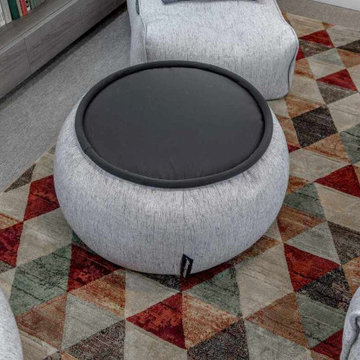
Журнальный стол Versa Table™ не просто красивый элемент интерьера, убрав столешницу, вы можете использовать его как дополнительный стул или пуф к вашему креслу.
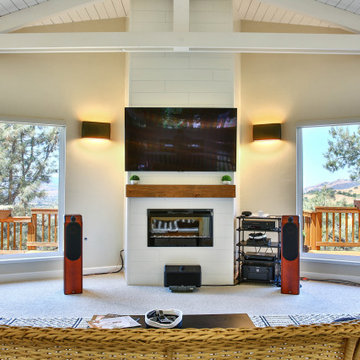
D.R. Domenichini Construction, San Martin, California, 2022 Regional CotY Award Winner, Entire House $250,000 to $500,000
Diseño de salón abierto minimalista grande con paredes beige, moqueta, marco de chimenea de baldosas y/o azulejos, televisor colgado en la pared y machihembrado
Diseño de salón abierto minimalista grande con paredes beige, moqueta, marco de chimenea de baldosas y/o azulejos, televisor colgado en la pared y machihembrado
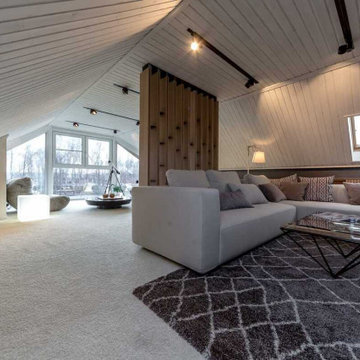
Пространство такой площади и таких пропорций необходимо зонировать, чтобы добиться уюта. Поэтому было решено сделать две зоны. Диванная – ближе к лестнице, в глубине помещения. И напольная игровая зона с бескаркасными креслами – у высокого окна.
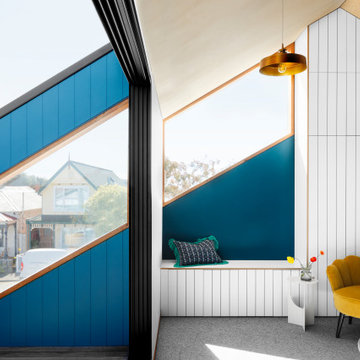
Upstairs living area and balcony as part of the second story extension by Carland Constructions for a home in Yarraville.
Foto de salón escandinavo con paredes azules, moqueta, suelo gris, machihembrado y panelado
Foto de salón escandinavo con paredes azules, moqueta, suelo gris, machihembrado y panelado
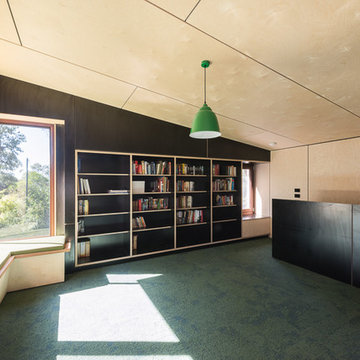
Carefully placed windows invite the surrounding landscape
Modelo de salón moderno con moqueta, suelo verde y machihembrado
Modelo de salón moderno con moqueta, suelo verde y machihembrado
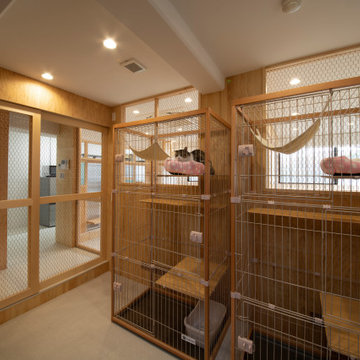
猫ホテルエリア。ホテルは一時的な利用であること、知らない環境に来て戸惑う猫も多いため、あえて大空間ではなく猫スケールの小ぶりで落ち着ける空間にしている。馴れない恐がりな子は奥まった落ち着けるスペースに、馴れが早い子、好奇心旺盛な子は写真のように入口近くで金網越しに隣室の老猫や外の景色を楽しめるようになっている。
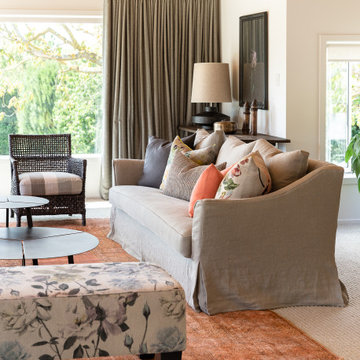
Light and refreshing living room interior project. Linen, metal and soft warm tones.
Modelo de salón para visitas cerrado tradicional renovado grande sin televisor con paredes blancas, moqueta, estufa de leña, marco de chimenea de baldosas y/o azulejos, suelo naranja y machihembrado
Modelo de salón para visitas cerrado tradicional renovado grande sin televisor con paredes blancas, moqueta, estufa de leña, marco de chimenea de baldosas y/o azulejos, suelo naranja y machihembrado
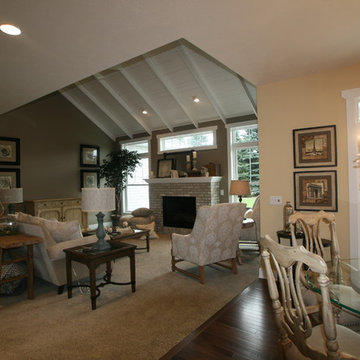
Diseño de salón para visitas abierto con paredes grises, moqueta, todas las chimeneas, marco de chimenea de ladrillo, suelo gris, machihembrado y machihembrado
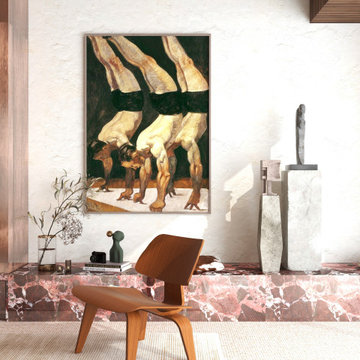
This Hampstead detached house was built specifically with a young professional in mind. We captured a classic 70s feel in our design, which makes the home a great place for entertaining. The main living area is large open space with an impressive fireplace that sits on a low board of Rosso Levanto marble and has been clad in oxidized copper. We've used the same copper to clad the kitchen cabinet doors, bringing out the texture of the Calacatta viola marble worktop and backsplash. Finally, iconic pieces of furniture by major designers help elevate this unique space, giving it an added touch of glamour.
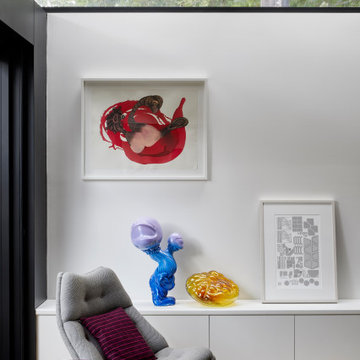
Highlight and skylight bring in light from above whilst maintain privacy from the street. Artwork by Patricia Piccinini and Peter Hennessey. Rug from Armadillo and vintage chair from Casser Maison.
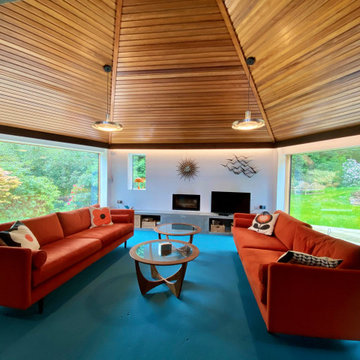
Foto de salón con barra de bar tipo loft retro de tamaño medio con paredes blancas, moqueta, estufa de leña, televisor independiente, suelo azul y machihembrado
81 ideas para salones con moqueta y machihembrado
1
