49 ideas para salones con marco de chimenea de yeso y televisor en una esquina
Filtrar por
Presupuesto
Ordenar por:Popular hoy
21 - 40 de 49 fotos
Artículo 1 de 3
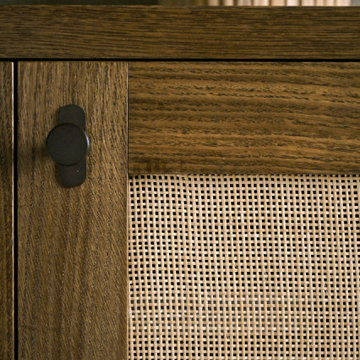
Inspired by fantastic views, there was a strong emphasis on natural materials and lots of textures to create a hygge space.
Making full use of that awkward space under the stairs creating a bespoke made cabinet that could double as a home bar/drinks area
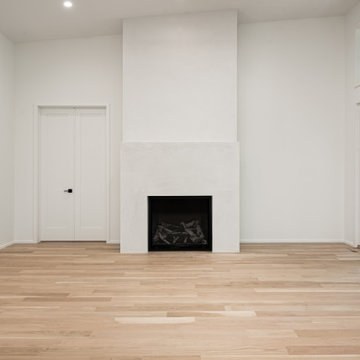
Diseño de salón abierto y abovedado clásico renovado grande con paredes blancas, suelo de madera clara, todas las chimeneas, marco de chimenea de yeso y televisor en una esquina
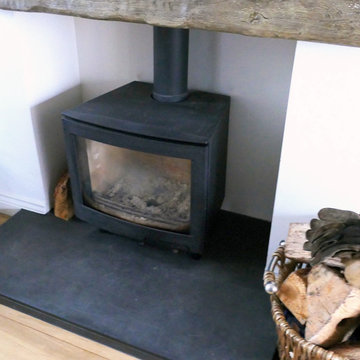
Living room wood burning stove with reclaimed timber beam fireplace surround and slate hearth means the large room can be warmed without having to put the central heating on and gives the formal room a focal point.

The room is widened utilising visual trickery. Existing furniture is re-used and new materials are natural and long lasting. This project was achieved with no electrical work required.

Inspired by fantastic views, there was a strong emphasis on natural materials and lots of textures to create a hygge space.
Making full use of that awkward space under the stairs creating a bespoke made cabinet that could double as a home bar/drinks area
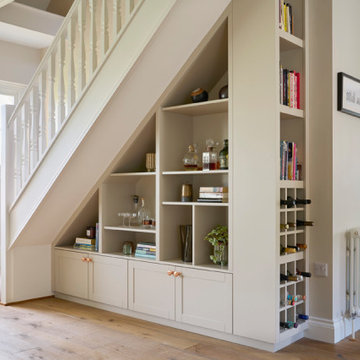
Inspired by fantastic views, there was a strong emphasis on natural materials and lots of textures to create a hygge space.
Making full use of that awkward space under the stairs creating a bespoke made cabinet that could double as a home bar/drinks area

Inspired by fantastic views, there was a strong emphasis on natural materials and lots of textures to create a hygge space.
Making full use of that awkward space under the stairs creating a bespoke made cabinet that could double as a home bar/drinks area
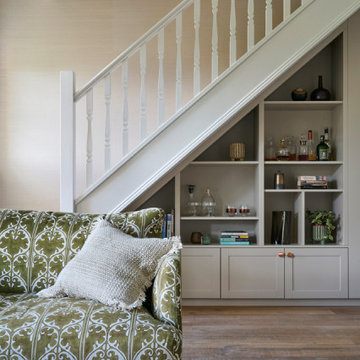
Inspired by fantastic views, there was a strong emphasis on natural materials and lots of textures to create a hygge space.
Making full use of that awkward space under the stairs creating a bespoke made cabinet that could double as a home bar/drinks area

Inspired by fantastic views, there was a strong emphasis on natural materials and lots of textures to create a hygge space.
Making full use of that awkward space under the stairs creating a bespoke made cabinet that could double as a home bar/drinks area

Inspired by fantastic views, there was a strong emphasis on natural materials and lots of textures to create a hygge space.
Imagen de salón abierto escandinavo de tamaño medio con paredes verdes, suelo de madera en tonos medios, estufa de leña, marco de chimenea de yeso, televisor en una esquina, suelo marrón y papel pintado
Imagen de salón abierto escandinavo de tamaño medio con paredes verdes, suelo de madera en tonos medios, estufa de leña, marco de chimenea de yeso, televisor en una esquina, suelo marrón y papel pintado
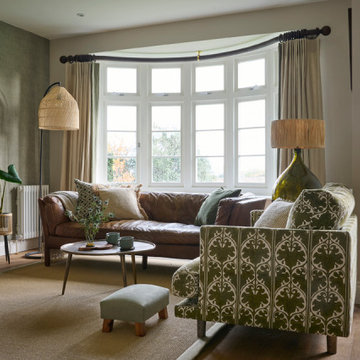
Inspired by fantastic views, there was a strong emphasis on natural materials and lots of textures to create a hygge space.
Diseño de salón abierto escandinavo de tamaño medio con paredes verdes, suelo de madera en tonos medios, estufa de leña, marco de chimenea de yeso, televisor en una esquina, suelo marrón y papel pintado
Diseño de salón abierto escandinavo de tamaño medio con paredes verdes, suelo de madera en tonos medios, estufa de leña, marco de chimenea de yeso, televisor en una esquina, suelo marrón y papel pintado

Inspired by fantastic views, there was a strong emphasis on natural materials and lots of textures to create a hygge space.
Making full use of that awkward space under the stairs creating a bespoke made cabinet that could double as a home bar/drinks area
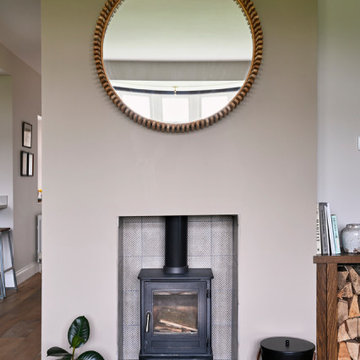
Inspired by fantastic views, there was a strong emphasis on natural materials and lots of textures to create a hygge space.
Making full use of that awkward space under the stairs creating a bespoke made cabinet that could double as a home bar/drinks area
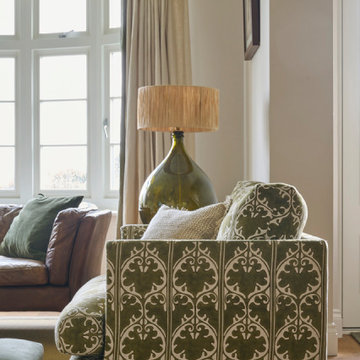
Inspired by fantastic views, there was a strong emphasis on natural materials and lots of textures to create a hygge space.
Ejemplo de salón abierto nórdico de tamaño medio con paredes verdes, suelo de madera en tonos medios, estufa de leña, marco de chimenea de yeso, televisor en una esquina, suelo marrón y papel pintado
Ejemplo de salón abierto nórdico de tamaño medio con paredes verdes, suelo de madera en tonos medios, estufa de leña, marco de chimenea de yeso, televisor en una esquina, suelo marrón y papel pintado
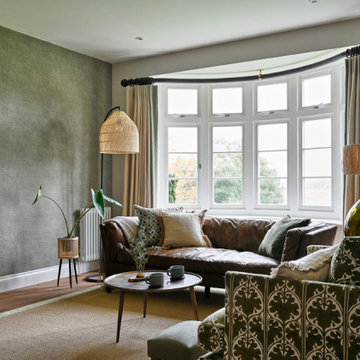
Inspired by fantastic views, there was a strong emphasis on natural materials and lots of textures to create a hygge space.
Modelo de salón abierto escandinavo grande con suelo de madera en tonos medios, estufa de leña, marco de chimenea de yeso, televisor en una esquina, suelo marrón y papel pintado
Modelo de salón abierto escandinavo grande con suelo de madera en tonos medios, estufa de leña, marco de chimenea de yeso, televisor en una esquina, suelo marrón y papel pintado
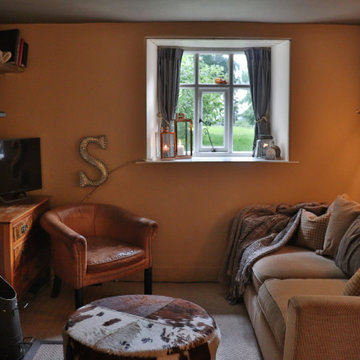
The room is widened utilising visual trickery. Existing furniture is re-used and new materials are natural and long lasting. This project was achieved with no electrical work required.
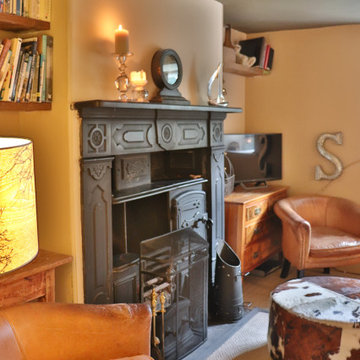
The room is widened utilising visual trickery. Existing furniture is re-used and new materials are natural and long lasting. This project was achieved with no electrical work required.
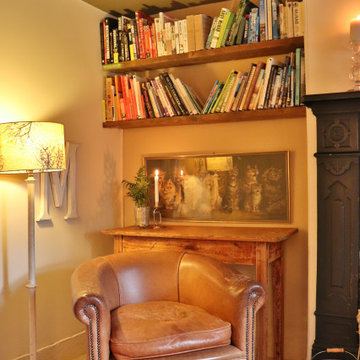
The room is widened utilising visual trickery. Existing furniture is re-used and new materials are natural and long lasting. This project was achieved with no electrical work required.
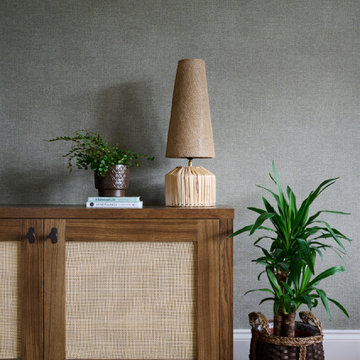
Inspired by fantastic views, there was a strong emphasis on natural materials and lots of textures to create a hygge space.
Making full use of that awkward space under the stairs creating a bespoke made cabinet that could double as a home bar/drinks area
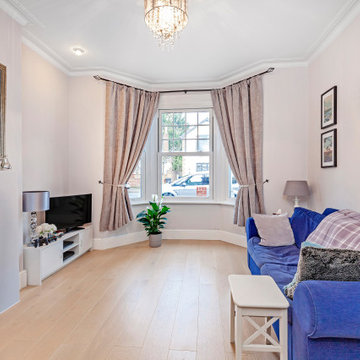
Beautiful living room with blue details.
Modelo de salón cerrado clásico grande con paredes beige, suelo laminado, todas las chimeneas, marco de chimenea de yeso, televisor en una esquina y suelo marrón
Modelo de salón cerrado clásico grande con paredes beige, suelo laminado, todas las chimeneas, marco de chimenea de yeso, televisor en una esquina y suelo marrón
49 ideas para salones con marco de chimenea de yeso y televisor en una esquina
2