Salones
Filtrar por
Presupuesto
Ordenar por:Popular hoy
21 - 40 de 1754 fotos
Artículo 1 de 3
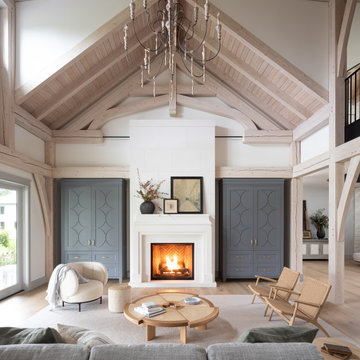
For this 9,000 square-foot, timber-frame home we designed wholly traditional elements with natural materials, including brushed brass, real chequered marble floors, oak timbers, stone and cast limestone—and mixed them with a modern palette of soft greys and whites.
We also juxtaposed traditional design elements with modern furniture: pieces featuring rounded boucle shapes, rattan, Vienna straw, modern white oak chairs. There’s a thread of layered, European timelessness throughout, even though it’s minimalist and airy.
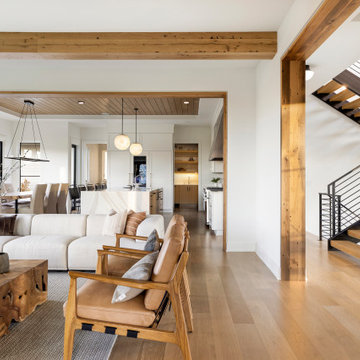
Tucked into the wooded conservation land of Deer Hill Preserve, this stunning residence provides scenic, spacious, and secluded living. The modern exterior of this home is met with similar organic materials and textures throughout the interior–like white oak and natural limestone, as well as soft, neutral colors like white, beige, gray, and black that blend together to create a warm and cozy atmosphere.

Modelo de salón abierto y abovedado rural grande con paredes marrones, suelo de madera en tonos medios, todas las chimeneas, marco de chimenea de piedra, suelo marrón, vigas vistas y madera

Foto: © Diego Cuoghi
Diseño de biblioteca en casa abierta clásica extra grande con suelo de baldosas de terracota, todas las chimeneas, marco de chimenea de piedra, televisor independiente, suelo rojo, vigas vistas y ladrillo
Diseño de biblioteca en casa abierta clásica extra grande con suelo de baldosas de terracota, todas las chimeneas, marco de chimenea de piedra, televisor independiente, suelo rojo, vigas vistas y ladrillo
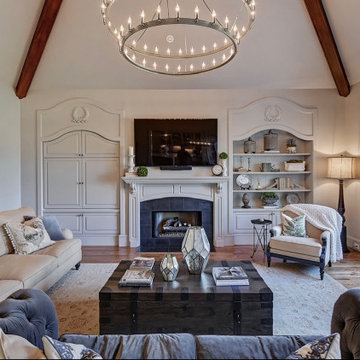
This French Country living room has all of the makings of a comfortable yet elegant space. The moment you enter the room you notice the large windows and the soaring ceilings. The exposed beams and large round chandelier definitely grab your attention. The trim, bookcases, armoire and walls are all painted the same color to give it a serene feel.
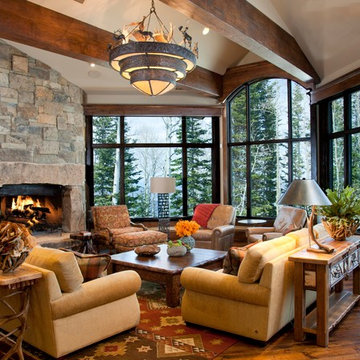
Stunning views and a warm fire make this great room the perfect place to gather with friends and family all year long.
Modelo de salón abierto rústico con suelo de madera oscura, chimenea de esquina, marco de chimenea de piedra, paredes beige y vigas vistas
Modelo de salón abierto rústico con suelo de madera oscura, chimenea de esquina, marco de chimenea de piedra, paredes beige y vigas vistas

We created this beautiful high fashion living, formal dining and entry for a client who wanted just that... Soaring cellings called for a board and batten feature wall, crystal chandelier and 20-foot custom curtain panels with gold and acrylic rods.
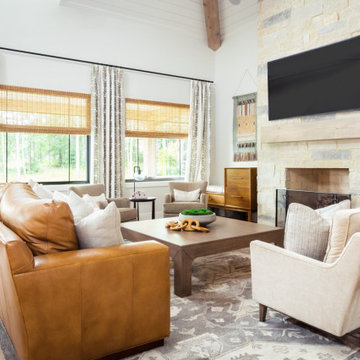
In tune with the client's organic and bohemian style, the designers at Monarch & Maker infused the space with natural materials and earthy hues, breathing life into the space.
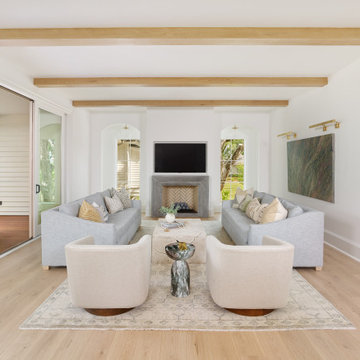
Imagen de salón abierto clásico renovado con paredes blancas, suelo de madera clara, todas las chimeneas, marco de chimenea de piedra, televisor colgado en la pared, suelo marrón y vigas vistas

Imagen de salón para visitas cerrado ecléctico de tamaño medio sin televisor con paredes beige, suelo de madera clara, todas las chimeneas, marco de chimenea de piedra, suelo beige y vigas vistas

Foto de salón abierto y abovedado clásico renovado extra grande con paredes blancas, suelo de madera clara, todas las chimeneas, marco de chimenea de piedra, vigas vistas y suelo beige
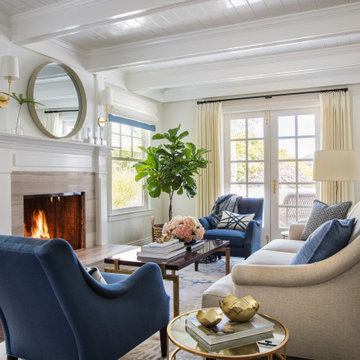
This 18-month remodel was constructed for a young family seeking bright tones, liveable designs, and an overall clean aesthetic accompanied by core blues and whites.
The project included expanding their home from two bedrooms and two baths to four bedrooms and three and a half bathrooms.
#homesweethome #interiordecor #inspiremehomedecor #decorationgoals #livingroom #livingroomdesign
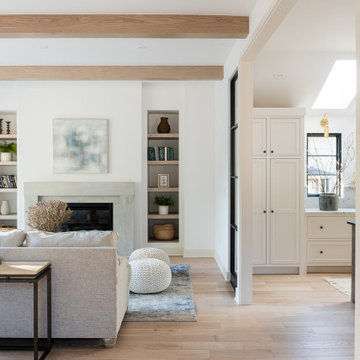
Modelo de salón moderno con paredes blancas, suelo de madera clara, todas las chimeneas, marco de chimenea de piedra, suelo marrón y vigas vistas
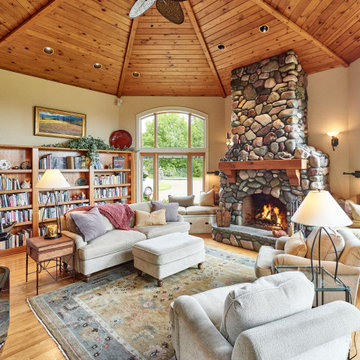
Diseño de salón rural con paredes beige, suelo de madera en tonos medios, todas las chimeneas, marco de chimenea de piedra, suelo marrón, vigas vistas y madera

A warm fireplace makes residents feel cozy as they take in the views of the snowy landscape beyond.
PrecisionCraft Log & Timber Homes. Image Copyright: Longviews Studios, Inc

Diseño de salón abierto mediterráneo grande sin televisor con paredes blancas, suelo de travertino, todas las chimeneas, marco de chimenea de piedra, suelo beige y vigas vistas
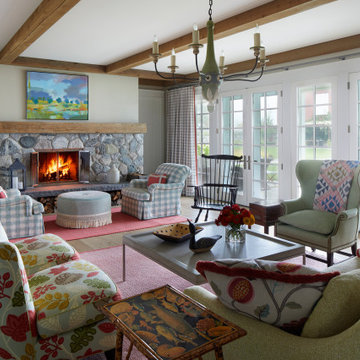
Foto de salón abierto campestre sin televisor con paredes beige, suelo de madera clara, todas las chimeneas, marco de chimenea de piedra, suelo marrón y vigas vistas

Modelo de salón para visitas cerrado clásico renovado grande sin televisor con paredes beige, moqueta, todas las chimeneas, marco de chimenea de piedra, suelo beige, vigas vistas y papel pintado
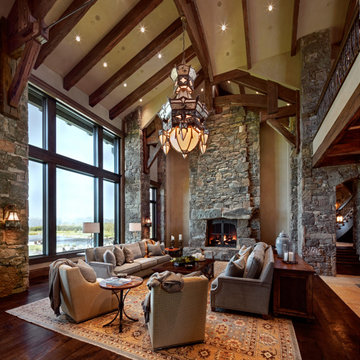
Diseño de salón abierto y abovedado rural con paredes beige, suelo de madera oscura, todas las chimeneas, marco de chimenea de piedra, suelo marrón y vigas vistas
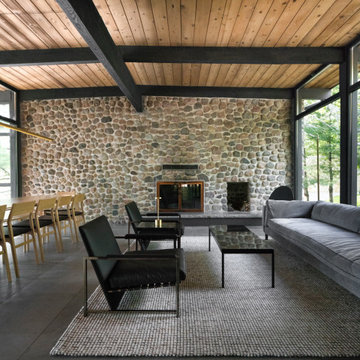
Ejemplo de salón abierto retro con paredes grises, todas las chimeneas, marco de chimenea de piedra, suelo gris, vigas vistas y madera
2