26.126 ideas para salones con marco de chimenea de piedra y suelo marrón
Filtrar por
Presupuesto
Ordenar por:Popular hoy
81 - 100 de 26.126 fotos
Artículo 1 de 3
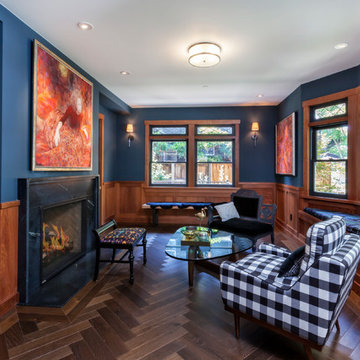
Ejemplo de salón para visitas cerrado de estilo americano de tamaño medio con paredes azules, suelo de madera oscura, todas las chimeneas, marco de chimenea de piedra y suelo marrón

Floor to ceiling windows with arched tops flood the space with natural light. Photo by Mike Kaskel.
Ejemplo de salón para visitas cerrado tradicional extra grande sin televisor con paredes púrpuras, suelo de madera oscura, todas las chimeneas, marco de chimenea de piedra y suelo marrón
Ejemplo de salón para visitas cerrado tradicional extra grande sin televisor con paredes púrpuras, suelo de madera oscura, todas las chimeneas, marco de chimenea de piedra y suelo marrón

Photographer - Alan Stretton - www.idisign.co.uk
Foto de salón abierto clásico grande con paredes multicolor, suelo de madera clara, estufa de leña, marco de chimenea de piedra, televisor independiente y suelo marrón
Foto de salón abierto clásico grande con paredes multicolor, suelo de madera clara, estufa de leña, marco de chimenea de piedra, televisor independiente y suelo marrón

Designer: Aaron Keller | Photographer: Sarah Utech
Ejemplo de salón para visitas abierto clásico renovado grande con paredes grises, suelo de madera en tonos medios, todas las chimeneas, marco de chimenea de piedra, suelo marrón y televisor independiente
Ejemplo de salón para visitas abierto clásico renovado grande con paredes grises, suelo de madera en tonos medios, todas las chimeneas, marco de chimenea de piedra, suelo marrón y televisor independiente
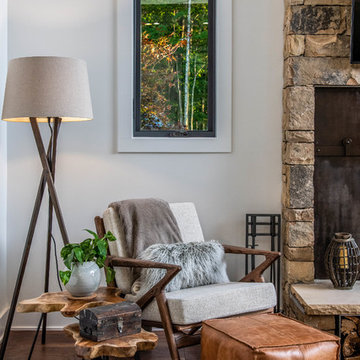
Foto de salón abierto actual de tamaño medio con paredes blancas, suelo de madera oscura, todas las chimeneas, marco de chimenea de piedra, televisor colgado en la pared y suelo marrón
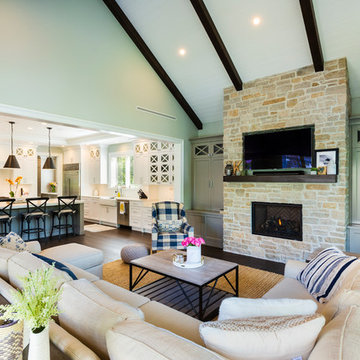
photography: Paul Grdina
Modelo de salón abierto de estilo de casa de campo grande con paredes grises, suelo de madera en tonos medios, todas las chimeneas, marco de chimenea de piedra y suelo marrón
Modelo de salón abierto de estilo de casa de campo grande con paredes grises, suelo de madera en tonos medios, todas las chimeneas, marco de chimenea de piedra y suelo marrón
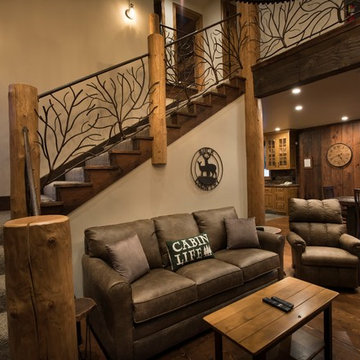
Foto de salón para visitas abierto rústico de tamaño medio sin televisor con paredes marrones, suelo de madera oscura, todas las chimeneas, marco de chimenea de piedra y suelo marrón
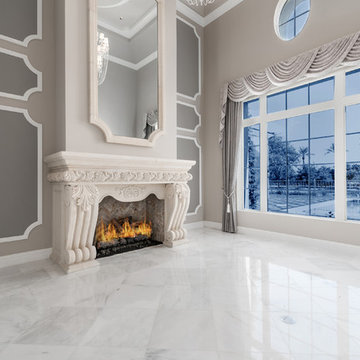
World Renowned Luxury Home Builder Fratantoni Luxury Estates built these beautiful Fireplaces! They build homes for families all over the country in any size and style. They also have in-house Architecture Firm Fratantoni Design and world-class interior designer Firm Fratantoni Interior Designers! Hire one or all three companies to design, build and or remodel your home!

The client’s coastal New England roots inspired this Shingle style design for a lakefront lot. With a background in interior design, her ideas strongly influenced the process, presenting both challenge and reward in executing her exact vision. Vintage coastal style grounds a thoroughly modern open floor plan, designed to house a busy family with three active children. A primary focus was the kitchen, and more importantly, the butler’s pantry tucked behind it. Flowing logically from the garage entry and mudroom, and with two access points from the main kitchen, it fulfills the utilitarian functions of storage and prep, leaving the main kitchen free to shine as an integral part of the open living area.
An ARDA for Custom Home Design goes to
Royal Oaks Design
Designer: Kieran Liebl
From: Oakdale, Minnesota
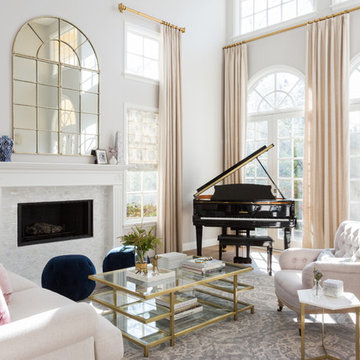
Transitional Living Room with custom drapery to accent the high ceiling and windows.
Modelo de salón con rincón musical tradicional con paredes blancas, suelo de madera en tonos medios, todas las chimeneas, marco de chimenea de piedra y suelo marrón
Modelo de salón con rincón musical tradicional con paredes blancas, suelo de madera en tonos medios, todas las chimeneas, marco de chimenea de piedra y suelo marrón
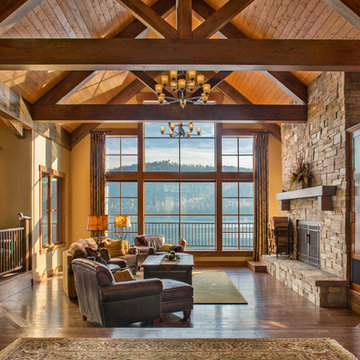
© Marie-Dominique Verdier
Modelo de salón abierto rural con suelo de madera oscura, todas las chimeneas, marco de chimenea de piedra, suelo marrón y alfombra
Modelo de salón abierto rural con suelo de madera oscura, todas las chimeneas, marco de chimenea de piedra, suelo marrón y alfombra

A mixture of classic construction and modern European furnishings redefines mountain living in this second home in charming Lahontan in Truckee, California. Designed for an active Bay Area family, this home is relaxed, comfortable and fun.
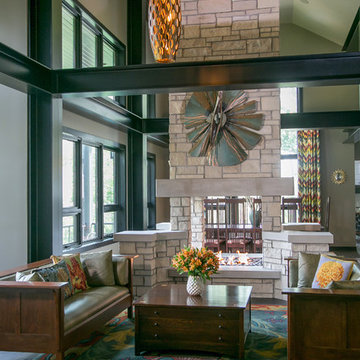
Modelo de salón para visitas abierto clásico renovado con paredes grises, suelo de madera oscura, chimenea de doble cara, marco de chimenea de piedra y suelo marrón
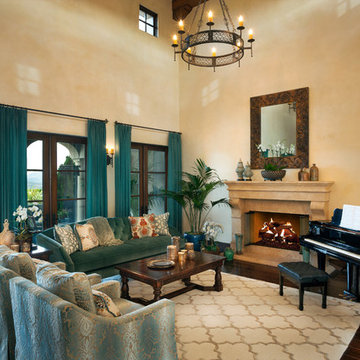
Old world Spanish Villa with deep, thick plaster walls and groin vaults. Arches are plentiful, along with views of the Thousand Oaks and Westlake valley. This comfortable home is designed for a wonderful, fun family with two children. The place of many gatherings of friends and family, it radiates a warmth and love of good times with great friends. Deep rich blues, aqua and terra cotta colors throughout this home, with travertine versaille patterned floors.
Deep loggia and patios all around the home take advantage of all the mountain and valley views, while keeping the family and friends warm in cooler times. The entire sprawling villa is wrapped around an inside patio with a fountain and hand made Malibu Tile pots. All furniture is hand made, from distressed and rustic tables to custom upholstery in jewel tones. A built in bar for entertaining in the great room, a very large family room with deep blue fabric wrap around sofa, hand knotted rugs in the living room, master bedroom and family room. A master suite with light creamy white walls, a plaster fireplace and a metal poster bed looks through a sitting room with turquoise accents. The home has 6 fireplaces, of which three are outside, some carved in limestone, others in spanish plaster.
Designed by Maraya Interior Design. From their beautiful resort town of Ojai, they serve clients in Montecito, Hope Ranch, Malibu, Westlake and Calabasas, across the tri-county areas of Santa Barbara, Ventura and Los Angeles, south to Hidden Hills- north through Solvang and more. .
Patrick Price photography
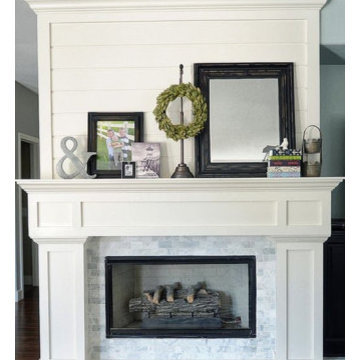
Imagen de salón para visitas cerrado clásico de tamaño medio sin televisor con paredes grises, suelo de madera oscura, todas las chimeneas, marco de chimenea de piedra y suelo marrón

Ejemplo de salón abierto actual grande con paredes marrones, suelo de madera oscura, todas las chimeneas, marco de chimenea de piedra, televisor colgado en la pared y suelo marrón
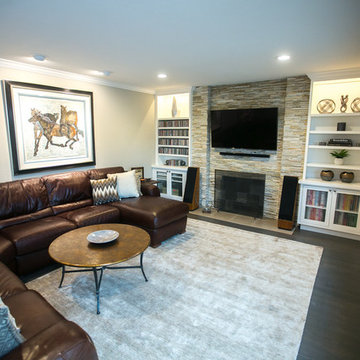
Diseño de salón abierto tradicional renovado de tamaño medio con paredes beige, suelo de madera oscura, todas las chimeneas, marco de chimenea de piedra, televisor colgado en la pared y suelo marrón
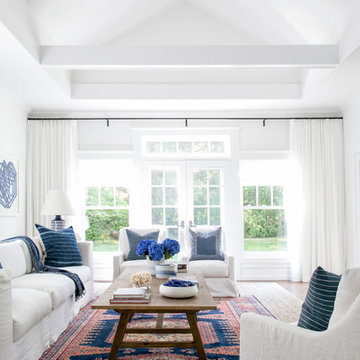
Interior Design, Custom Furniture Design, & Art Curation by Chango & Co.
Photography by Raquel Langworthy
Shop the East Hampton New Traditional accessories at the Chango Shop!
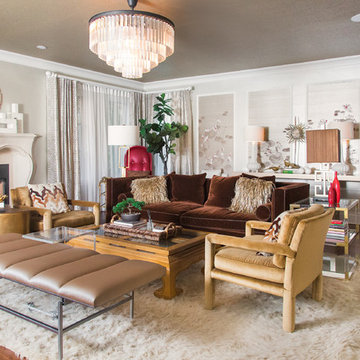
Foto de salón para visitas tradicional renovado grande sin televisor con suelo de madera oscura, todas las chimeneas, marco de chimenea de piedra, suelo marrón y paredes grises
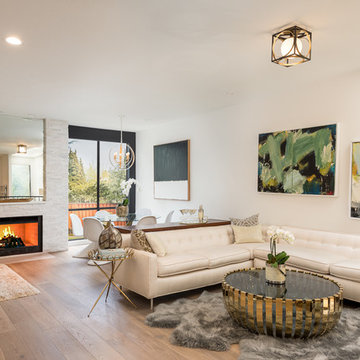
Open floor plan, hardwood floors
Ejemplo de salón abierto contemporáneo grande con paredes blancas, suelo de madera en tonos medios, suelo marrón, todas las chimeneas y marco de chimenea de piedra
Ejemplo de salón abierto contemporáneo grande con paredes blancas, suelo de madera en tonos medios, suelo marrón, todas las chimeneas y marco de chimenea de piedra
26.126 ideas para salones con marco de chimenea de piedra y suelo marrón
5