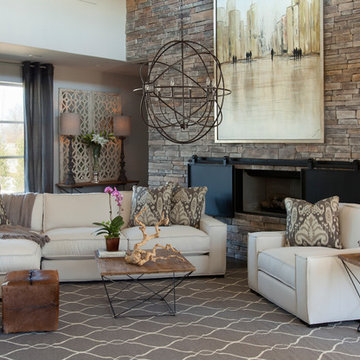226 ideas para salones con marco de chimenea de piedra y cortinas
Filtrar por
Presupuesto
Ordenar por:Popular hoy
1 - 20 de 226 fotos
Artículo 1 de 3

Joseph St. Pierre photo
Diseño de salón cerrado clásico grande con marco de chimenea de piedra, paredes beige, suelo de madera en tonos medios, todas las chimeneas, suelo marrón y cortinas
Diseño de salón cerrado clásico grande con marco de chimenea de piedra, paredes beige, suelo de madera en tonos medios, todas las chimeneas, suelo marrón y cortinas

This image features the main reception room, designed to exude a sense of formal elegance while providing a comfortable and inviting atmosphere. The room’s interior design is a testament to the intent of the company to blend classic elements with contemporary style.
At the heart of the room is a traditional black marble fireplace, which anchors the space and adds a sense of grandeur. Flanking the fireplace are built-in shelving units painted in a soft grey, displaying a curated selection of decorative items and books that add a personal touch to the room. The shelves are also efficiently utilized with a discreetly integrated television, ensuring that functionality accompanies the room's aesthetics.
Above, a dramatic modern chandelier with cascading white elements draws the eye upward to the detailed crown molding, highlighting the room’s high ceilings and the architectural beauty of the space. Luxurious white sofas offer ample seating, their clean lines and plush cushions inviting guests to relax. Accent armchairs with a bold geometric pattern introduce a dynamic contrast to the room, while a marble coffee table centers the seating area with its organic shape and material.
The soft neutral color palette is enriched with textured throw pillows, and a large area rug in a light hue defines the seating area and adds a layer of warmth over the herringbone wood flooring. Draped curtains frame the window, softening the natural light that enhances the room’s airy feel.
This reception room reflects the company’s design philosophy of creating spaces that are timeless and refined, yet functional and welcoming, showcasing a commitment to craftsmanship, detail, and harmonious design.
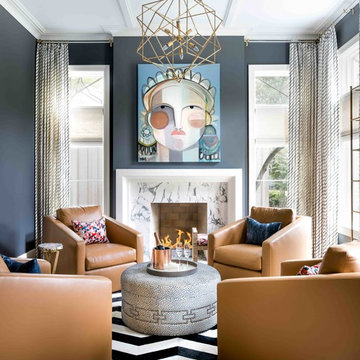
Imagen de salón para visitas costero con paredes azules, todas las chimeneas, marco de chimenea de piedra y cortinas

A historic London townhouse, redesigned by Rose Narmani Interiors.
Modelo de salón clásico renovado grande con todas las chimeneas, marco de chimenea de piedra, suelo beige, panelado y cortinas
Modelo de salón clásico renovado grande con todas las chimeneas, marco de chimenea de piedra, suelo beige, panelado y cortinas
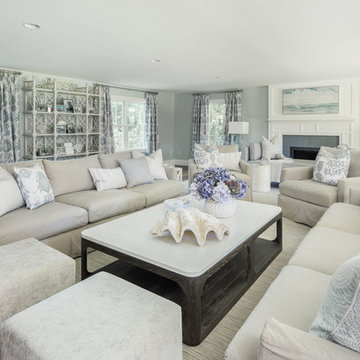
Imagen de salón para visitas marinero sin televisor con paredes grises, todas las chimeneas, marco de chimenea de piedra y cortinas
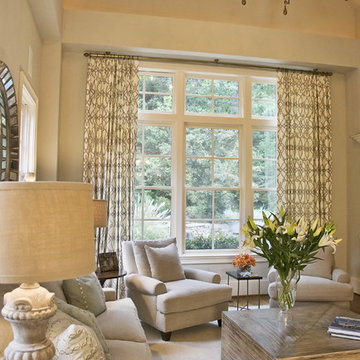
Diseño de salón abierto tradicional renovado de tamaño medio con paredes beige, suelo de madera en tonos medios, todas las chimeneas, marco de chimenea de piedra, suelo marrón y cortinas
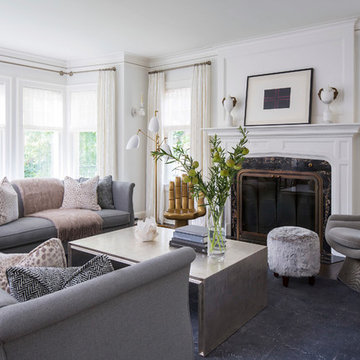
Martha O'Hara Interiors, Interior Design & Photo Styling | John Kraemer & Sons, Remodel | Troy Thies, Photography
Please Note: All “related,” “similar,” and “sponsored” products tagged or listed by Houzz are not actual products pictured. They have not been approved by Martha O’Hara Interiors nor any of the professionals credited. For information about our work, please contact design@oharainteriors.com.
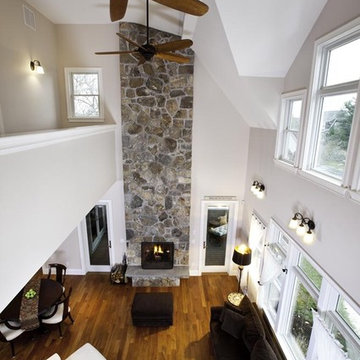
Imagen de salón tradicional con marco de chimenea de piedra y cortinas
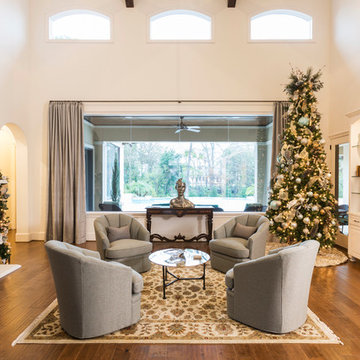
Julie Soefer
Modelo de salón para visitas abierto tradicional renovado grande con paredes blancas, suelo de madera en tonos medios, todas las chimeneas, marco de chimenea de piedra y cortinas
Modelo de salón para visitas abierto tradicional renovado grande con paredes blancas, suelo de madera en tonos medios, todas las chimeneas, marco de chimenea de piedra y cortinas
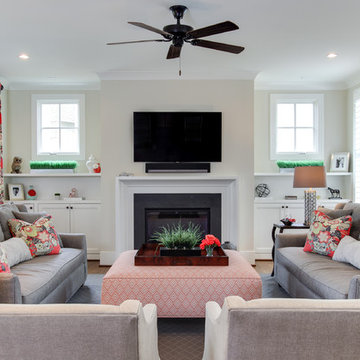
Tad Davis Photography
Modelo de salón para visitas cerrado clásico de tamaño medio con paredes blancas, suelo de madera clara, todas las chimeneas, marco de chimenea de piedra, televisor colgado en la pared, suelo beige y cortinas
Modelo de salón para visitas cerrado clásico de tamaño medio con paredes blancas, suelo de madera clara, todas las chimeneas, marco de chimenea de piedra, televisor colgado en la pared, suelo beige y cortinas
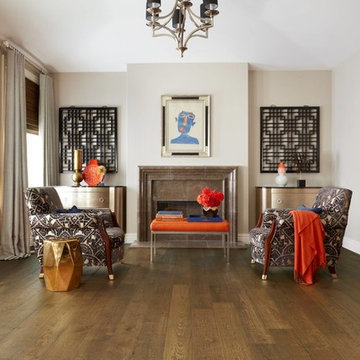
Modelo de salón para visitas cerrado clásico renovado de tamaño medio sin televisor con paredes grises, suelo de madera oscura, todas las chimeneas, marco de chimenea de piedra, suelo marrón y cortinas
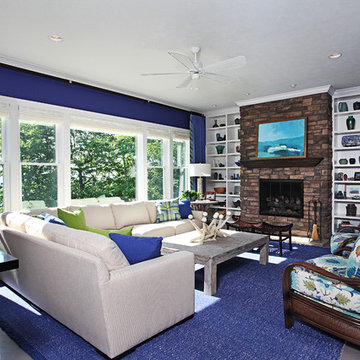
Jeff Garland Photography
Imagen de salón para visitas cerrado clásico grande sin televisor con paredes azules, todas las chimeneas, marco de chimenea de piedra, suelo gris y cortinas
Imagen de salón para visitas cerrado clásico grande sin televisor con paredes azules, todas las chimeneas, marco de chimenea de piedra, suelo gris y cortinas

This was a through lounge and has been returned back to two rooms - a lounge and study. The clients have a gorgeously eclectic collection of furniture and art and the project has been to give context to all these items in a warm, inviting, family setting.
No dressing required, just come in home and enjoy!
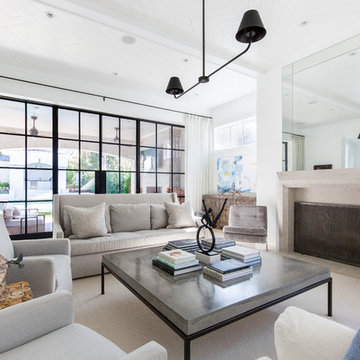
Foto de salón costero grande con paredes blancas, suelo de madera clara, todas las chimeneas, marco de chimenea de piedra y cortinas
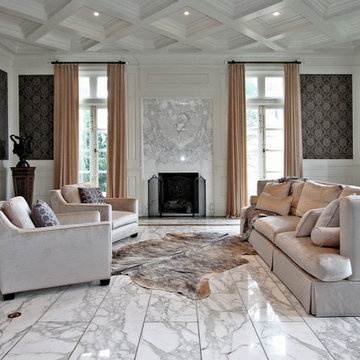
Luxury Home Staging
Living Room
Photo Credit Victor Wei
Home Staging+Styling-For Selling or Dwelling! Specializing in York Region +the GTA.
When selling, we work together with HomeOwners and Realtors to ensure your property is presented at its very best - to secure the maximum selling price, in the shortest time on the market.
When Dwelling, the focus is on YOU, what you love, how you want your home to feel, and how you intend to enjoy your living space to the fullest!
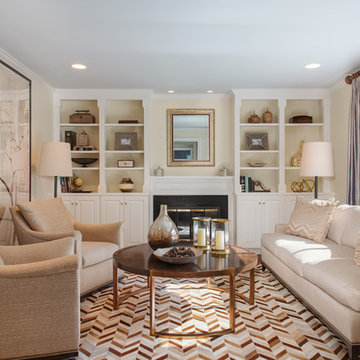
A tiny room appears to be large when furnished with over-sized elements. The large round cocktail table provides adequate circulation and pulls the room together. while the large triptych creates interest. The pieced hide rug feels modern within the otherwise traditional space. The gray draperies resonate with the blue ceiling in the Living Room.
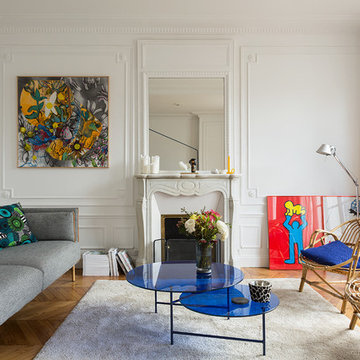
Modelo de salón para visitas actual sin televisor con paredes blancas, suelo de madera en tonos medios, todas las chimeneas, marco de chimenea de piedra y cortinas
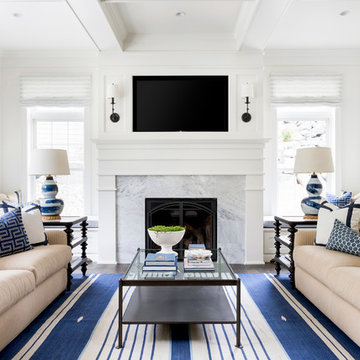
The great room was designed with the intention of a more formal living area, with comfortable and livable furniture. The use of high traffic fabrics and structured frames allowed us to bring together somewhat of a British Island feel with a Ralph Lauren casualness to it.
PC: Spacecrafting Photography
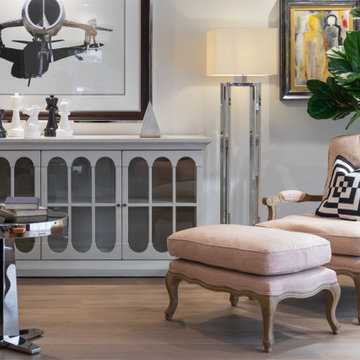
COUNTRY HOUSE INTERIOR DESIGN PROJECT
We were thrilled to be asked to provide our full interior design service for this luxury new-build country house, deep in the heart of the Lincolnshire hills.
Our client approached us as soon as his offer had been accepted on the property – the year before it was due to be finished. This was ideal, as it meant we could be involved in some important decisions regarding the interior architecture. Most importantly, we were able to input into the design of the kitchen and the state-of-the-art lighting and automation system.
This beautiful country house now boasts an ambitious, eclectic array of design styles and flavours. Some of the rooms are intended to be more neutral and practical for every-day use. While in other areas, Tim has injected plenty of drama through his signature use of colour, statement pieces and glamorous artwork.
FORMULATING THE DESIGN BRIEF
At the initial briefing stage, our client came to the table with a head full of ideas. Potential themes and styles to incorporate – thoughts on how each room might look and feel. As always, Tim listened closely. Ideas were brainstormed and explored; requirements carefully talked through. Tim then formulated a tight brief for us all to agree on before embarking on the designs.
METROPOLIS MEETS RADIO GAGA GRANDEUR
Two areas of special importance to our client were the grand, double-height entrance hall and the formal drawing room. The brief we settled on for the hall was Metropolis – Battersea Power Station – Radio Gaga Grandeur. And for the drawing room: James Bond’s drawing room where French antiques meet strong, metallic engineered Art Deco pieces. The other rooms had equally stimulating design briefs, which Tim and his team responded to with the same level of enthusiasm.
226 ideas para salones con marco de chimenea de piedra y cortinas
1
