11.890 ideas para salones con marco de chimenea de piedra
Filtrar por
Presupuesto
Ordenar por:Popular hoy
101 - 120 de 11.890 fotos
Artículo 1 de 3
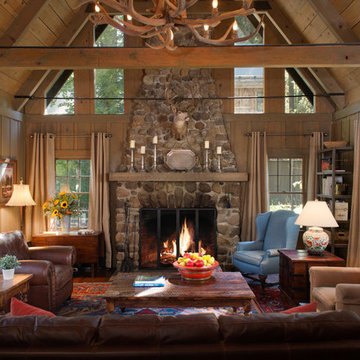
Jon M Photography
Imagen de salón para visitas abierto rústico grande sin televisor con paredes grises, suelo de madera en tonos medios, todas las chimeneas, marco de chimenea de piedra y suelo marrón
Imagen de salón para visitas abierto rústico grande sin televisor con paredes grises, suelo de madera en tonos medios, todas las chimeneas, marco de chimenea de piedra y suelo marrón

Alison Gootee
Project for: OPUS.AD
Diseño de salón con barra de bar abierto clásico de tamaño medio sin televisor con paredes grises, suelo de madera oscura, todas las chimeneas, marco de chimenea de piedra y suelo marrón
Diseño de salón con barra de bar abierto clásico de tamaño medio sin televisor con paredes grises, suelo de madera oscura, todas las chimeneas, marco de chimenea de piedra y suelo marrón
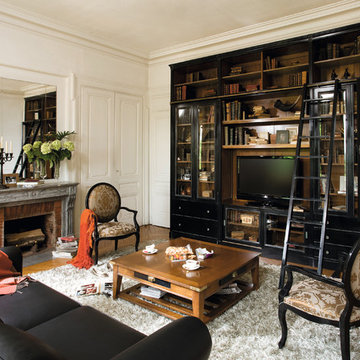
Diseño de biblioteca en casa abierta contemporánea de tamaño medio sin chimenea con paredes blancas, suelo de madera oscura, suelo marrón, marco de chimenea de piedra y pared multimedia
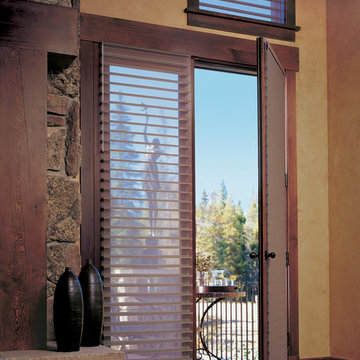
Silhouette on windows paired with Luminette on Slider together, Great functionality
Modelo de salón cerrado mediterráneo de tamaño medio con paredes beige, suelo de madera oscura, todas las chimeneas y marco de chimenea de piedra
Modelo de salón cerrado mediterráneo de tamaño medio con paredes beige, suelo de madera oscura, todas las chimeneas y marco de chimenea de piedra
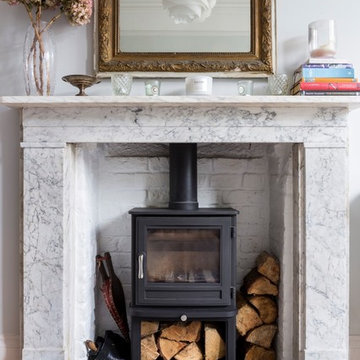
This new wood burner with marble surround has a black slate hearth. An antique decorative mirror hangs centrally above the fireplace.
Photography by Chris Snook
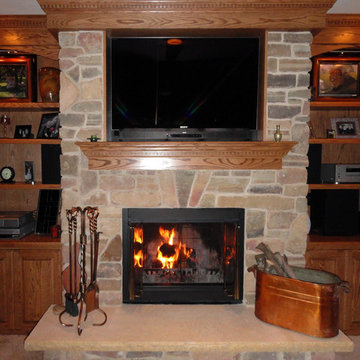
This fireplace features Buechel Stone's Tamarack Siena with a rockfaced hearthstone and wood mantel. Click on the tag to see more at www.buechelstone.com/shoppingcart/products/Tamarack-Siena....
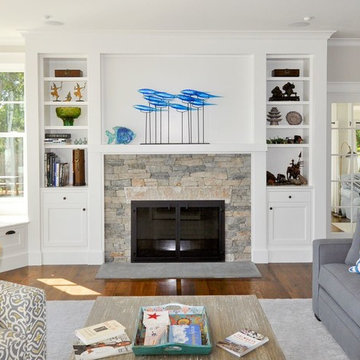
This 4 bedroom shingle style home has 3 levels of finished space including a walkout basement which leads directly to the dock and private beach area below. Featuring a home theater, pool table, bar, gym, bathroom, outdoor shower, and secret Murphy bed, the basement doubles as the ultimate man cave and overflow guest quarters. An expansive Ipe deck above connects all the main first floor living areas. The kitchen and master bedroom wing were angled to provide privacy and to take in the views over Menauhant beach to Martha's Vineyard.
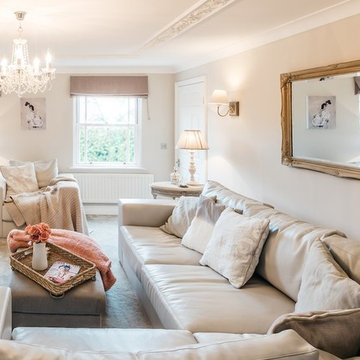
Maciek Platek
Modelo de salón romántico grande con moqueta, estufa de leña, marco de chimenea de piedra y paredes grises
Modelo de salón romántico grande con moqueta, estufa de leña, marco de chimenea de piedra y paredes grises
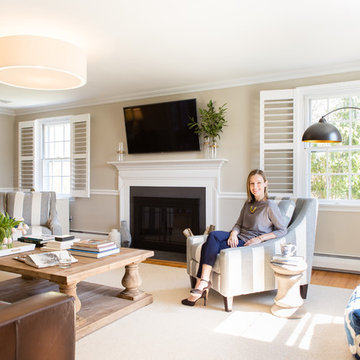
Aliza Schlabach Photography
Foto de salón cerrado clásico renovado grande con paredes grises, suelo de madera clara, todas las chimeneas, marco de chimenea de piedra y televisor colgado en la pared
Foto de salón cerrado clásico renovado grande con paredes grises, suelo de madera clara, todas las chimeneas, marco de chimenea de piedra y televisor colgado en la pared
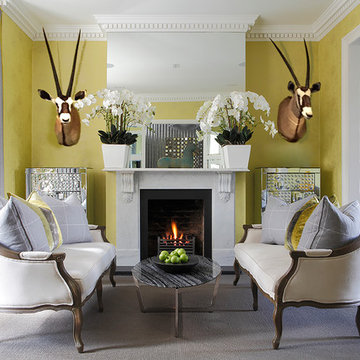
A townhouse Sitting Room features my favourite chartreuse green an Osborne & Little wallpaper, also picked up in cushions . A grey sisal carpet and grey flannel curtains add a complimentary neutral tone. A grey concrete console and wonderfully faceted decorative mirrored chests reflect pattern and colour wonderfully.
with the squashy sofa and TV in the adjacent room we used some small and stylised Louis XV sofas with a modern oval coffee table. We exposed the original brick in the fireplace and this colour is repeated in the taxidermy heads .
Photo credit : James Balston
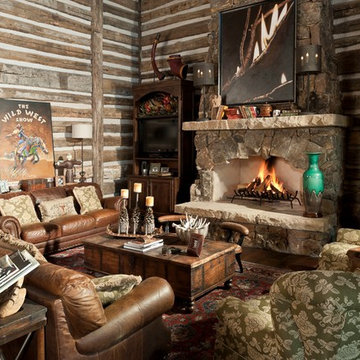
Foto de salón para visitas cerrado rústico de tamaño medio sin televisor con todas las chimeneas, marco de chimenea de piedra, paredes marrones, suelo de madera en tonos medios y suelo marrón

Carbonized bamboo floors provide warmth and ensure durability throughout the home. Large wood windows and doors allow natural light to flood the space. The linear fireplace balances the large ledgestone wall.
Space below bench seats provide storage and house electronics.
Bookcases flank the wall so you can choose a book and nestle in next to the fireplace.
William Foster Photography
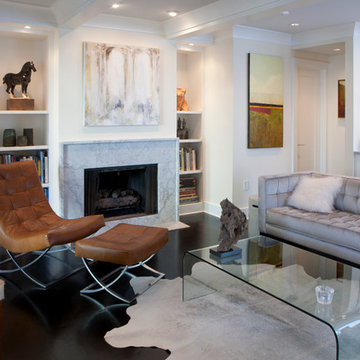
This is the main living area. New custom marble fireplace flanked by custom built ins. The lounge is Lee industries, the sofa is American Leather, the french chairs are vintage reupholstered in cowhide. All art by the homeowner, Daniel E Smith
Bailey Davidson Photography

We were asked to put together designs for this beautiful Georgian mill, our client specifically asked for help with bold colour schemes and quirky accessories to style the space. We provided most of the furniture fixtures and fittings and designed the panelling and lighting elements.
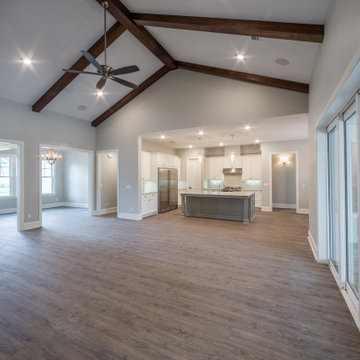
Custom living room with vaulted ceilings and exposed wooden beams.
Foto de salón abierto y abovedado tradicional de tamaño medio con paredes beige, suelo de baldosas de porcelana, todas las chimeneas, marco de chimenea de piedra y suelo marrón
Foto de salón abierto y abovedado tradicional de tamaño medio con paredes beige, suelo de baldosas de porcelana, todas las chimeneas, marco de chimenea de piedra y suelo marrón
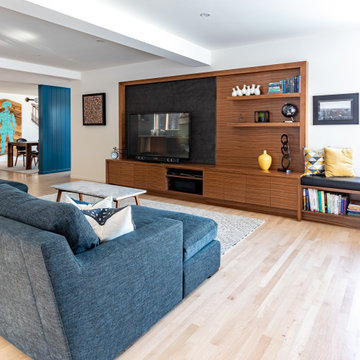
Beautiful mid century modern living room featuring a custom built walnut tv unit accommodating corner seating.
Foto de salón para visitas abierto retro de tamaño medio con paredes blancas, suelo de madera clara, todas las chimeneas, marco de chimenea de piedra y pared multimedia
Foto de salón para visitas abierto retro de tamaño medio con paredes blancas, suelo de madera clara, todas las chimeneas, marco de chimenea de piedra y pared multimedia
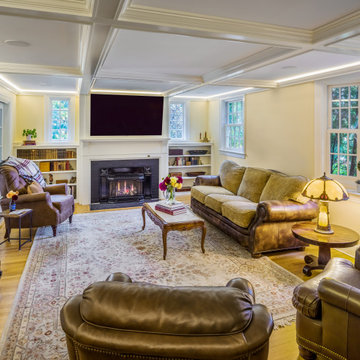
A beautiful living room with coffered ceilings and cove lighting. Photography by Aaron Usher. Styling by Site Styling. Instagram @redhousedesignbuild
Imagen de salón cerrado tradicional de tamaño medio con paredes beige, suelo de madera en tonos medios, todas las chimeneas, marco de chimenea de piedra, televisor colgado en la pared, suelo marrón y casetón
Imagen de salón cerrado tradicional de tamaño medio con paredes beige, suelo de madera en tonos medios, todas las chimeneas, marco de chimenea de piedra, televisor colgado en la pared, suelo marrón y casetón
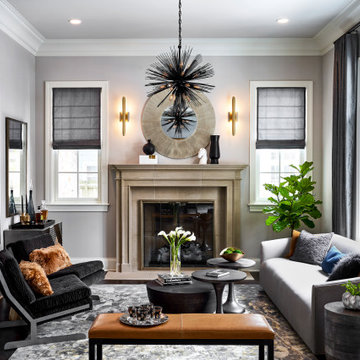
The clients wanted their living room transformed into a "swanky lounge". And we obliged!
Imagen de salón abierto clásico renovado pequeño con paredes grises, suelo de madera oscura, suelo marrón, todas las chimeneas y marco de chimenea de piedra
Imagen de salón abierto clásico renovado pequeño con paredes grises, suelo de madera oscura, suelo marrón, todas las chimeneas y marco de chimenea de piedra
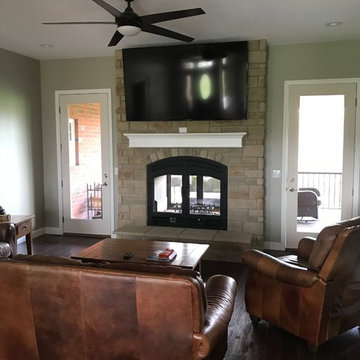
Acucraft Hearthroom 44 Indoor Outdoor See Through Wood Burning Fireplace with Arched Front & Doors, Basket Handles, Black Matte Finish, Real Stone Surround and Hearthstone Hearth.
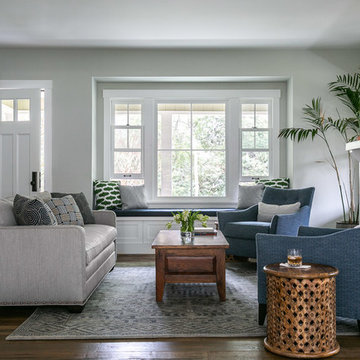
Kathryn MacDonald Photography
Foto de salón abierto tradicional renovado pequeño sin televisor con paredes grises, suelo de madera oscura, todas las chimeneas, marco de chimenea de piedra y suelo marrón
Foto de salón abierto tradicional renovado pequeño sin televisor con paredes grises, suelo de madera oscura, todas las chimeneas, marco de chimenea de piedra y suelo marrón
11.890 ideas para salones con marco de chimenea de piedra
6