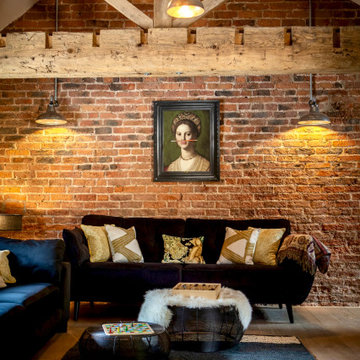613 ideas para salones con marco de chimenea de metal y todos los tratamientos de pared
Filtrar por
Presupuesto
Ordenar por:Popular hoy
141 - 160 de 613 fotos
Artículo 1 de 3
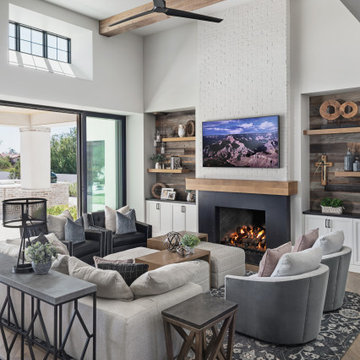
This great room is a perfect bland of modern ad farmhouse featuring white brick, black metal, soft grays and oatmeal fabrics blended with reclaimed wood and exposed beams.
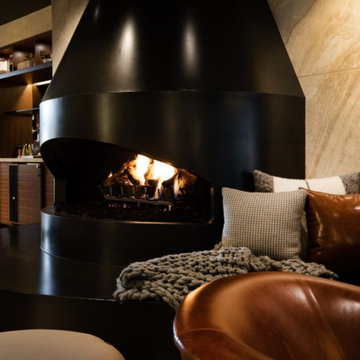
Acucraft Custom Gas Fireplace with open (no glass) oval opening and mammoth logset. Set pristinely within the lobby of Minneapolis based Elliott Park Hotel.

Just built the bench for the woodstove. It will go in the center and have a steel hearth wrapping the bench to the floor and up the wall. The cubby holes are for firewood storage. 2 step finish method. 1st coat makes grain and color pop (you should have seen how bland it looked before) and final coat for protection.
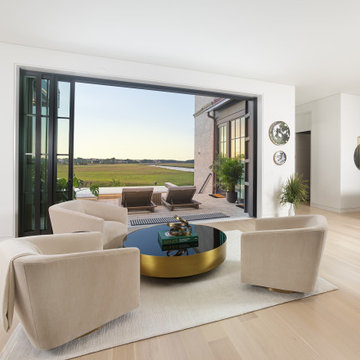
Diseño de salón con barra de bar abierto moderno de tamaño medio con paredes blancas, suelo de madera clara, todas las chimeneas, marco de chimenea de metal, televisor colgado en la pared, suelo beige y madera
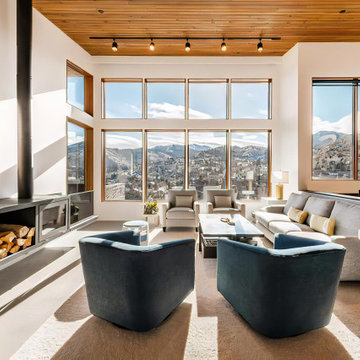
Imagen de salón abierto de tamaño medio con paredes blancas, suelo de cemento, chimeneas suspendidas, marco de chimenea de metal, televisor independiente, suelo gris, madera y madera
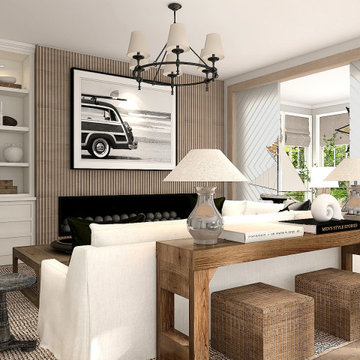
Modern clean-living room with subtle coastal styling and natural materials
Foto de salón marinero de tamaño medio con todas las chimeneas, marco de chimenea de metal, suelo beige y panelado
Foto de salón marinero de tamaño medio con todas las chimeneas, marco de chimenea de metal, suelo beige y panelado
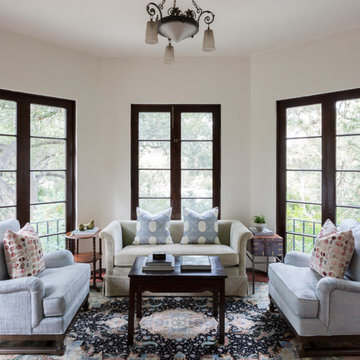
Our La Cañada studio juxtaposed the historic architecture of this home with contemporary, Spanish-style interiors. It features a contrasting palette of warm and cool colors, printed tilework, spacious layouts, high ceilings, metal accents, and lots of space to bond with family and entertain friends.
---
Project designed by Courtney Thomas Design in La Cañada. Serving Pasadena, Glendale, Monrovia, San Marino, Sierra Madre, South Pasadena, and Altadena.
For more about Courtney Thomas Design, click here: https://www.courtneythomasdesign.com/
To learn more about this project, click here:
https://www.courtneythomasdesign.com/portfolio/contemporary-spanish-style-interiors-la-canada/

This home in Napa off Silverado was rebuilt after burning down in the 2017 fires. Architect David Rulon, a former associate of Howard Backen, known for this Napa Valley industrial modern farmhouse style. Composed in mostly a neutral palette, the bones of this house are bathed in diffused natural light pouring in through the clerestory windows. Beautiful textures and the layering of pattern with a mix of materials add drama to a neutral backdrop. The homeowners are pleased with their open floor plan and fluid seating areas, which allow them to entertain large gatherings. The result is an engaging space, a personal sanctuary and a true reflection of it's owners' unique aesthetic.
Inspirational features are metal fireplace surround and book cases as well as Beverage Bar shelving done by Wyatt Studio, painted inset style cabinets by Gamma, moroccan CLE tile backsplash and quartzite countertops.

Diseño de salón abierto contemporáneo de tamaño medio sin televisor con paredes blancas, suelo de madera clara, chimenea lineal, marco de chimenea de metal y machihembrado
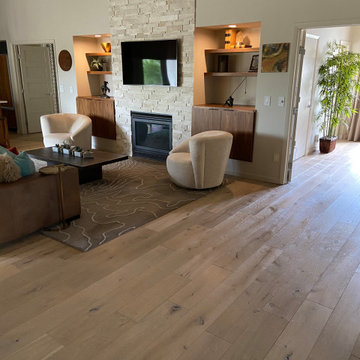
Balboa Oak Hardwood– The Alta Vista Hardwood Flooring is a return to vintage European Design. These beautiful classic and refined floors are crafted out of French White Oak, a premier hardwood species that has been used for everything from flooring to shipbuilding over the centuries due to its stability.
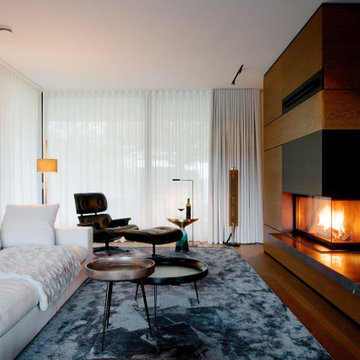
Ein Zuhause, das die Ruhe seiner Umgebung, direkt am Fluss, umgeben von Natur, widerspiegelt. In Zusammenarbeit mit Volker Röhricht Ingenieur Architekt (Architekt), Steinert & Bitterling (Innenarchitektur) und Anke Augsburg Licht (Lichtplanung) realisierte RUBY dieses Projekt.
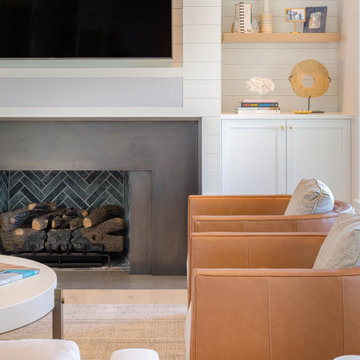
Diseño de salón abierto y abovedado marinero con paredes blancas, suelo de madera clara, todas las chimeneas, marco de chimenea de metal, pared multimedia y machihembrado
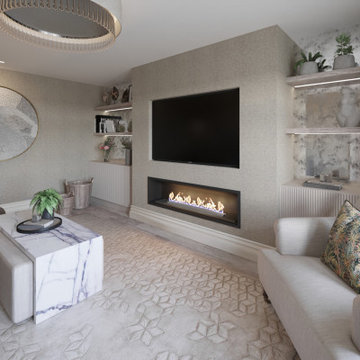
The client brief was to create a cosy and atmospheric space, fit for evening entertaining, but bright enough to be enjoyed in the day. We achieved this by using a linen effect wallcovering which adds texture and interest.
The large chaise sofa has been upholstered in a dark herringbone weave wool for practical reasons and also provides a contrast against the wall colour. A gallery wall behind the sofa has been framed by two bronze Porta Romana wall lights which provide soft, ambient lighting, perfect for a relaxing evening.
The armchair and ottoman have been upholstered in the same fabric to tie the two seating zones together and a bespoke calacatta viola marble coffee table wraps around the ottoman, providing a flat surface for drinks.
To give the room a focal point, we built a chimney breast with a gas letterbox fire and created a recess for the large screen television. Bespoke fitted cabinets with fluted doors either side of the chimney provides ample storage for media equipment and the oak shelves, complete with LED lighting display a collection of decorative objects. In between the shelves we fitted beautifully patinated antique mirror to give the illusion of space.
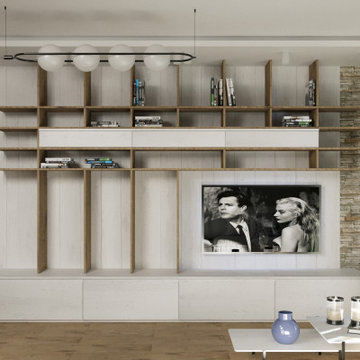
Questo piccolo progetto di cambiamento consisteva nel riposizionare il camino, organizzare gli spazi di archiviazione e creare una libreria leggera con uno scaffale TV. La decorazione murale è stata modificata, è stato organizzato un ingresso con uno specchio e una panca ed è stato modificato anche lo stile del soggiorno con l'arredamento.
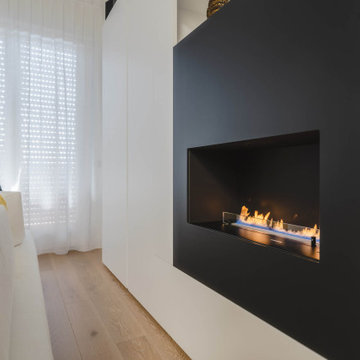
Particolare del camino all'interno del mobile di Caccaro.
Foto di Simone Marulli
Foto de biblioteca en casa abierta, blanca y blanca y madera actual pequeña con paredes multicolor, suelo de madera clara, chimenea lineal, marco de chimenea de metal, televisor independiente, suelo beige y papel pintado
Foto de biblioteca en casa abierta, blanca y blanca y madera actual pequeña con paredes multicolor, suelo de madera clara, chimenea lineal, marco de chimenea de metal, televisor independiente, suelo beige y papel pintado
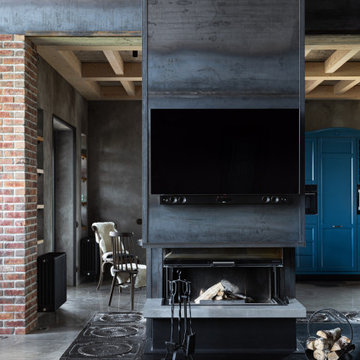
Diseño de salón tipo loft industrial grande con paredes grises, suelo de madera en tonos medios, chimenea lineal, marco de chimenea de metal, televisor colgado en la pared, suelo beige, vigas vistas y ladrillo
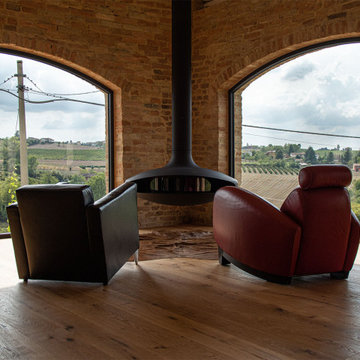
Imagen de salón tipo loft campestre extra grande con paredes marrones, suelo de madera en tonos medios, chimeneas suspendidas, marco de chimenea de metal, suelo marrón, madera y ladrillo
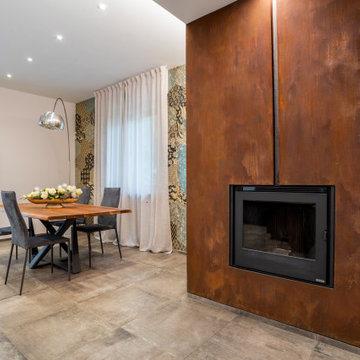
Ristrutturazione completa appartamento da 120mq con carta da parati e camino effetto corten
Diseño de salón para visitas abierto y gris actual grande con paredes grises, chimenea lineal, marco de chimenea de metal, televisor colgado en la pared, suelo gris, bandeja y papel pintado
Diseño de salón para visitas abierto y gris actual grande con paredes grises, chimenea lineal, marco de chimenea de metal, televisor colgado en la pared, suelo gris, bandeja y papel pintado
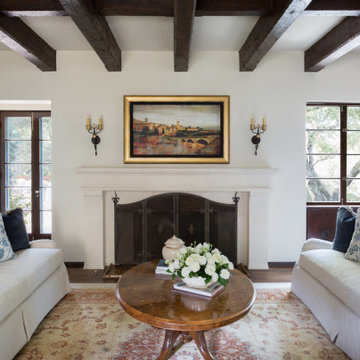
Our La Cañada studio juxtaposed the historic architecture of this home with contemporary, Spanish-style interiors. It features a contrasting palette of warm and cool colors, printed tilework, spacious layouts, high ceilings, metal accents, and lots of space to bond with family and entertain friends.
---
Project designed by Courtney Thomas Design in La Cañada. Serving Pasadena, Glendale, Monrovia, San Marino, Sierra Madre, South Pasadena, and Altadena.
For more about Courtney Thomas Design, click here: https://www.courtneythomasdesign.com/
To learn more about this project, click here:
https://www.courtneythomasdesign.com/portfolio/contemporary-spanish-style-interiors-la-canada/
613 ideas para salones con marco de chimenea de metal y todos los tratamientos de pared
8
