250 ideas para salones con marco de chimenea de metal y suelo blanco
Filtrar por
Presupuesto
Ordenar por:Popular hoy
61 - 80 de 250 fotos
Artículo 1 de 3
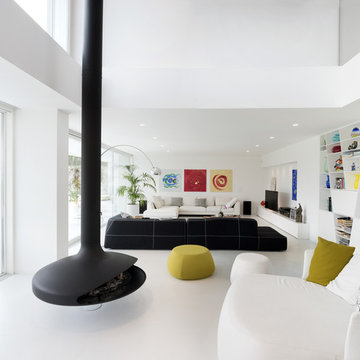
Posta sulla sommità di una collina, in un contesto paesaggistico magico ai piedi del Parco Nazionale delle Dolomiti Bellunesi e forte di una fantastica vista a 360° sul territorio circostante, sorge "House 126”, oggetto architettonico realizzato dell’architetto Marco Casagrande.
Una residenza, questa, che prende vita dalla volontà di creare un “nido” che avrebbe dovuto proteggere, emozionare, commuovere e donare benessere ad una Famiglia il cui nucleo è formato da quattro componenti.
In questa splendida residenza la domotica Vimar, grazie ad una tecnologia tanto sofisticata quanto semplice da utilizzare, è in grado di far interagire tra loro molteplici funzioni (efficienza energetica, sicurezza, comfort e controllo) che sono così integrate in un'unica tecnologia.
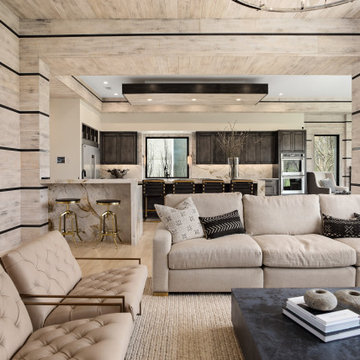
Foto de salón para visitas abierto moderno extra grande con paredes blancas, suelo de madera pintada, chimeneas suspendidas, marco de chimenea de metal y suelo blanco
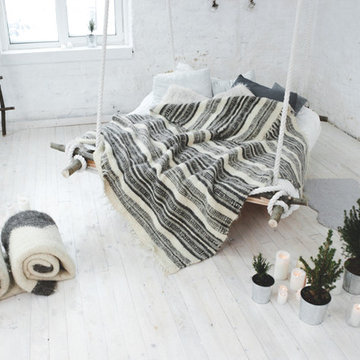
Characteristics:
Material: wool
Color: natural (not dyed)
Style: eco
Technique: weaving (author’s)
Size: 1,8×2,1 m.
Foto de biblioteca en casa tipo loft escandinava de tamaño medio con paredes blancas, suelo laminado, chimenea de esquina, marco de chimenea de metal, televisor retractable y suelo blanco
Foto de biblioteca en casa tipo loft escandinava de tamaño medio con paredes blancas, suelo laminado, chimenea de esquina, marco de chimenea de metal, televisor retractable y suelo blanco
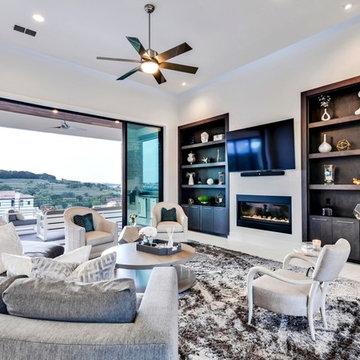
Foto de biblioteca en casa abierta contemporánea grande con paredes blancas, suelo de baldosas de cerámica, televisor colgado en la pared, suelo blanco, chimenea lineal y marco de chimenea de metal
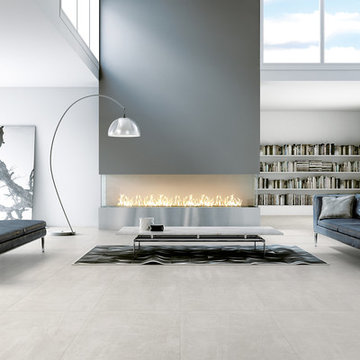
Our Uptown series is a collection dedicated to modern environments, where design and architecture integrate in search of elegance and functionality. It supports all design demands through a vast range of formats.
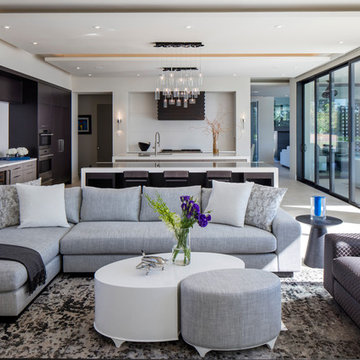
This custom home is derived from Chinese symbolism. The color red symbolizes luck, happiness and joy in the Chinese culture. The number 8 is the most prosperous number in Chinese culture. A custom 8 branch tree is showcased on an island in the pool and a red wall serves as the background for this piece of art. The home was designed in a L-shape to take advantage of the lake view from all areas of the home. The open floor plan features indoor/outdoor living with a generous lanai, three balconies and sliding glass walls that transform the home into a single indoor/outdoor space.
An ARDA for Custom Home Design goes to
Phil Kean Design Group
Designer: Phil Kean Design Group
From: Winter Park, Florida
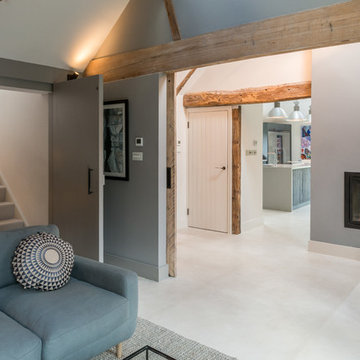
Conversion and renovation of a Grade II listed barn into a bright contemporary home
Imagen de salón cerrado campestre grande con paredes grises, chimenea de doble cara, marco de chimenea de metal y suelo blanco
Imagen de salón cerrado campestre grande con paredes grises, chimenea de doble cara, marco de chimenea de metal y suelo blanco
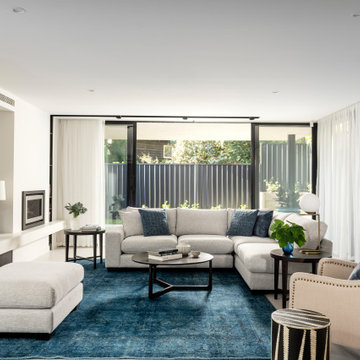
Imagen de salón para visitas abierto actual grande con paredes blancas, todas las chimeneas, marco de chimenea de metal y suelo blanco
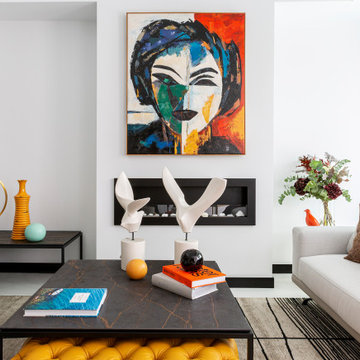
Modelo de salón abierto y gris y negro moderno grande sin televisor con paredes blancas, chimenea lineal, marco de chimenea de metal y suelo blanco
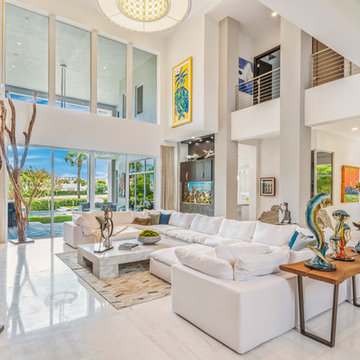
The large living room in this Boca Raton home was accentuated with bold colors.
Project completed by Lighthouse Point interior design firm Barbara Brickell Designs, Serving Lighthouse Point, Parkland, Pompano Beach, Highland Beach, and Delray Beach.
For more about Barbara Brickell Designs, click here: http://www.barbarabrickelldesigns.com
Imagen de biblioteca en casa abierta actual de tamaño medio con paredes negras, suelo de baldosas de porcelana, chimenea lineal, marco de chimenea de metal, televisor colgado en la pared y suelo blanco
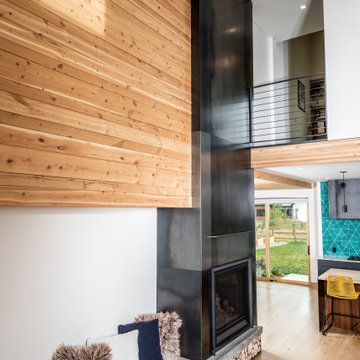
This gem of a home was designed by homeowner/architect Eric Vollmer. It is nestled in a traditional neighborhood with a deep yard and views to the east and west. Strategic window placement captures light and frames views while providing privacy from the next door neighbors. The second floor maximizes the volumes created by the roofline in vaulted spaces and loft areas. Four skylights illuminate the ‘Nordic Modern’ finishes and bring daylight deep into the house and the stairwell with interior openings that frame connections between the spaces. The skylights are also operable with remote controls and blinds to control heat, light and air supply.
Unique details abound! Metal details in the railings and door jambs, a paneled door flush in a paneled wall, flared openings. Floating shelves and flush transitions. The main bathroom has a ‘wet room’ with the tub tucked under a skylight enclosed with the shower.
This is a Structural Insulated Panel home with closed cell foam insulation in the roof cavity. The on-demand water heater does double duty providing hot water as well as heat to the home via a high velocity duct and HRV system.
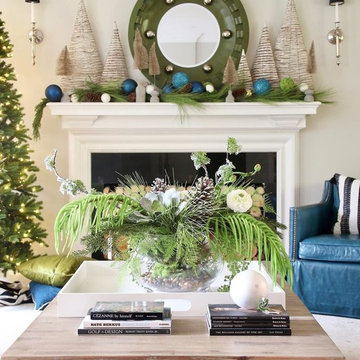
Amie Freling at www.memehill.com
Coffee Table: Alana Coffee Table
Ejemplo de salón abierto de tamaño medio con paredes beige, moqueta, todas las chimeneas, marco de chimenea de metal y suelo blanco
Ejemplo de salón abierto de tamaño medio con paredes beige, moqueta, todas las chimeneas, marco de chimenea de metal y suelo blanco
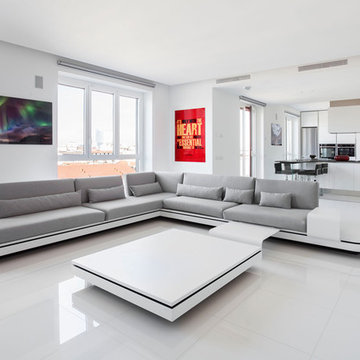
Appartamento su due livelli sito all’ultimo piano nel centro di Milano completamente ristrutturato con il servizio Full Service.
Foto de biblioteca en casa tipo loft contemporánea grande con paredes blancas, suelo de baldosas de porcelana, chimenea de doble cara, marco de chimenea de metal, pared multimedia y suelo blanco
Foto de biblioteca en casa tipo loft contemporánea grande con paredes blancas, suelo de baldosas de porcelana, chimenea de doble cara, marco de chimenea de metal, pared multimedia y suelo blanco

This gem of a home was designed by homeowner/architect Eric Vollmer. It is nestled in a traditional neighborhood with a deep yard and views to the east and west. Strategic window placement captures light and frames views while providing privacy from the next door neighbors. The second floor maximizes the volumes created by the roofline in vaulted spaces and loft areas. Four skylights illuminate the ‘Nordic Modern’ finishes and bring daylight deep into the house and the stairwell with interior openings that frame connections between the spaces. The skylights are also operable with remote controls and blinds to control heat, light and air supply.
Unique details abound! Metal details in the railings and door jambs, a paneled door flush in a paneled wall, flared openings. Floating shelves and flush transitions. The main bathroom has a ‘wet room’ with the tub tucked under a skylight enclosed with the shower.
This is a Structural Insulated Panel home with closed cell foam insulation in the roof cavity. The on-demand water heater does double duty providing hot water as well as heat to the home via a high velocity duct and HRV system.
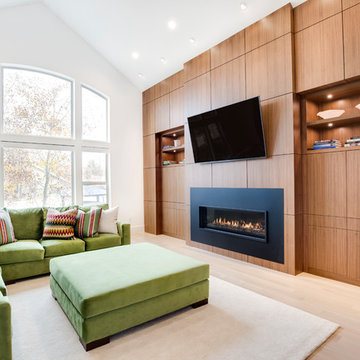
Meagan Larsen Photography and Roxbury Studio
Modelo de salón abierto minimalista con paredes blancas, chimeneas suspendidas, marco de chimenea de metal, televisor colgado en la pared y suelo blanco
Modelo de salón abierto minimalista con paredes blancas, chimeneas suspendidas, marco de chimenea de metal, televisor colgado en la pared y suelo blanco
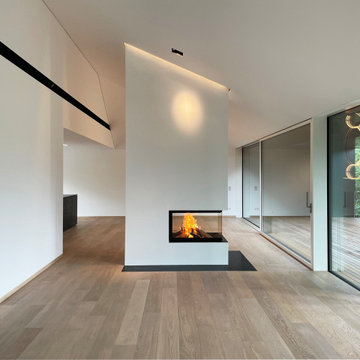
Ejemplo de salón para visitas abierto actual extra grande con paredes blancas, suelo de madera clara, chimenea de esquina, marco de chimenea de metal, suelo blanco, bandeja y todos los tratamientos de pared
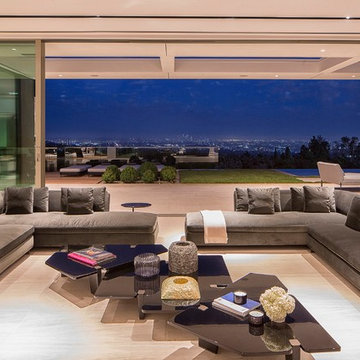
Foto de salón para visitas abierto contemporáneo extra grande con paredes marrones, suelo de travertino, chimenea lineal, marco de chimenea de metal y suelo blanco
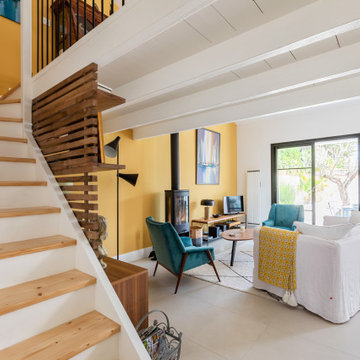
Ejemplo de salón abierto contemporáneo grande con paredes amarillas, suelo de baldosas de cerámica, estufa de leña, marco de chimenea de metal, televisor independiente, suelo blanco y vigas vistas
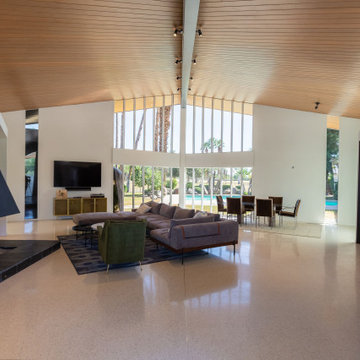
Diseño de salón con barra de bar abierto y abovedado vintage grande con paredes blancas, todas las chimeneas, marco de chimenea de metal, televisor colgado en la pared y suelo blanco
250 ideas para salones con marco de chimenea de metal y suelo blanco
4