37 ideas para salones con marco de chimenea de metal y suelo amarillo
Filtrar por
Presupuesto
Ordenar por:Popular hoy
21 - 37 de 37 fotos
Artículo 1 de 3
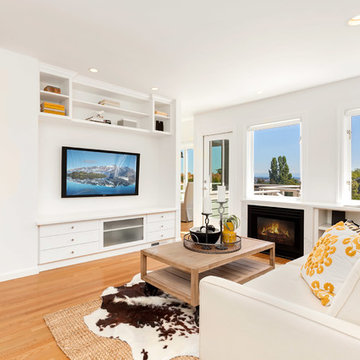
Ejemplo de salón cerrado de tamaño medio con paredes blancas, suelo de madera clara, todas las chimeneas, marco de chimenea de metal y suelo amarillo
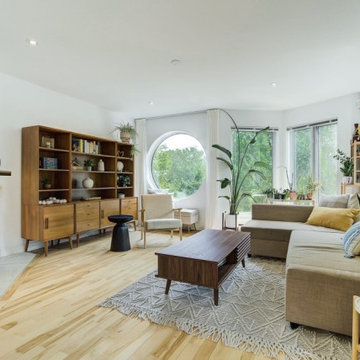
my client wanted to spruce up her living room while not overdoing it, she wanted to keep her exiting sofa and book case, i added many pieces to make the space feel homy and mid century the style she loves while throwing in a little boho.

Diseño de salón abierto y abovedado de estilo de casa de campo con paredes blancas, suelo de madera clara, todas las chimeneas, marco de chimenea de metal, televisor colgado en la pared y suelo amarillo

This home in Napa off Silverado was rebuilt after burning down in the 2017 fires. Architect David Rulon, a former associate of Howard Backen, are known for this Napa Valley industrial modern farmhouse style. The great room has trussed ceiling and clerestory windows that flood the space with indirect natural light. Nano style doors opening to a covered screened in porch leading out to the pool. Metal fireplace surround and book cases as well as Bar shelving done by Wyatt Studio, moroccan CLE tile backsplash, quartzite countertops,

This home in Napa off Silverado was rebuilt after burning down in the 2017 fires. Architect David Rulon, a former associate of Howard Backen, known for this Napa Valley industrial modern farmhouse style. Composed in mostly a neutral palette, the bones of this house are bathed in diffused natural light pouring in through the clerestory windows. Beautiful textures and the layering of pattern with a mix of materials add drama to a neutral backdrop. The homeowners are pleased with their open floor plan and fluid seating areas, which allow them to entertain large gatherings. The result is an engaging space, a personal sanctuary and a true reflection of it's owners' unique aesthetic.
Inspirational features are metal fireplace surround and book cases as well as Beverage Bar shelving done by Wyatt Studio, painted inset style cabinets by Gamma, moroccan CLE tile backsplash and quartzite countertops.
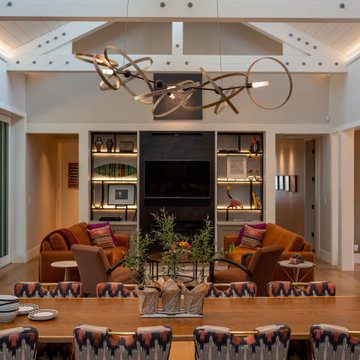
This home in Napa off Silverado was rebuilt after burning down in the 2017 fires. Architect David Rulon, a former associate of Howard Backen, known for this Napa Valley industrial modern farmhouse style. Composed in mostly a neutral palette, the bones of this house are bathed in diffused natural light pouring in through the clerestory windows. Beautiful textures and the layering of pattern with a mix of materials add drama to a neutral backdrop. The homeowners are pleased with their open floor plan and fluid seating areas, which allow them to entertain large gatherings. The result is an engaging space, a personal sanctuary and a true reflection of it's owners' unique aesthetic.
Inspirational features are metal fireplace surround and book cases as well as Beverage Bar shelving done by Wyatt Studio, painted inset style cabinets by Gamma, moroccan CLE tile backsplash and quartzite countertops.
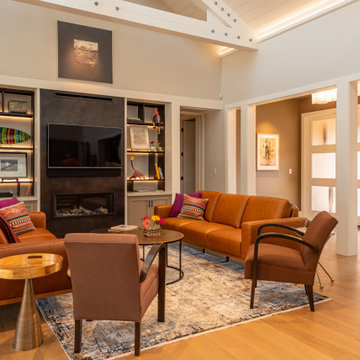
This home in Napa off Silverado was rebuilt after burning down in the 2017 fires. Architect David Rulon, a former associate of Howard Backen, known for this Napa Valley industrial modern farmhouse style. Composed in mostly a neutral palette, the bones of this house are bathed in diffused natural light pouring in through the clerestory windows. Beautiful textures and the layering of pattern with a mix of materials add drama to a neutral backdrop. The homeowners are pleased with their open floor plan and fluid seating areas, which allow them to entertain large gatherings. The result is an engaging space, a personal sanctuary and a true reflection of it's owners' unique aesthetic.
Inspirational features are metal fireplace surround and book cases as well as Beverage Bar shelving done by Wyatt Studio, painted inset style cabinets by Gamma, moroccan CLE tile backsplash and quartzite countertops.
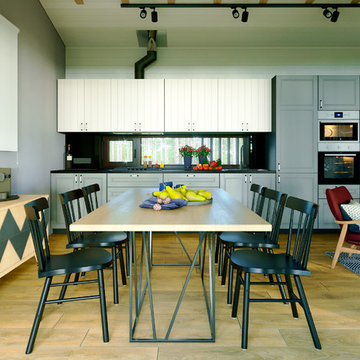
Кухня-гостиная в скандинавском стиле
Diseño de biblioteca en casa abierta nórdica de tamaño medio con paredes blancas, suelo de baldosas de porcelana, estufa de leña, marco de chimenea de metal, televisor colgado en la pared y suelo amarillo
Diseño de biblioteca en casa abierta nórdica de tamaño medio con paredes blancas, suelo de baldosas de porcelana, estufa de leña, marco de chimenea de metal, televisor colgado en la pared y suelo amarillo
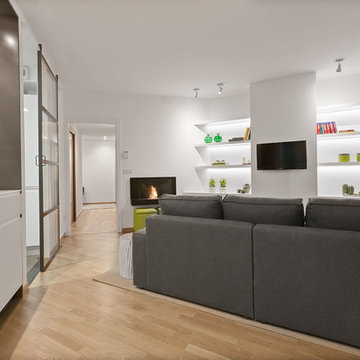
osvaldoperez
Foto de biblioteca en casa abierta minimalista pequeña con paredes blancas, suelo de madera clara, chimenea lineal, marco de chimenea de metal, televisor colgado en la pared y suelo amarillo
Foto de biblioteca en casa abierta minimalista pequeña con paredes blancas, suelo de madera clara, chimenea lineal, marco de chimenea de metal, televisor colgado en la pared y suelo amarillo
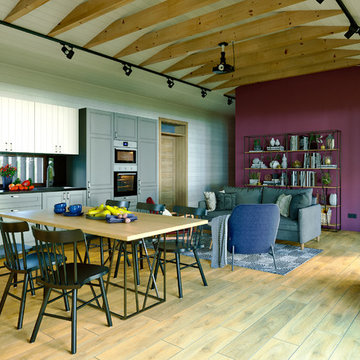
Кухня-гостиная в загородном доме.
Foto de biblioteca en casa abierta escandinava de tamaño medio con paredes blancas, suelo de baldosas de porcelana, estufa de leña, marco de chimenea de metal, televisor colgado en la pared y suelo amarillo
Foto de biblioteca en casa abierta escandinava de tamaño medio con paredes blancas, suelo de baldosas de porcelana, estufa de leña, marco de chimenea de metal, televisor colgado en la pared y suelo amarillo
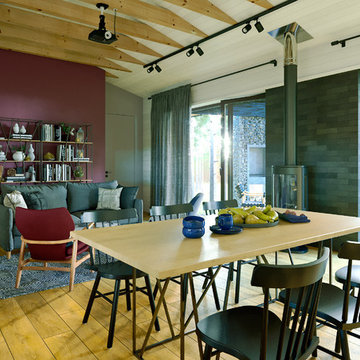
Кухня-гостиная в скандинавском стиле.
Ejemplo de biblioteca en casa abierta nórdica de tamaño medio con paredes blancas, suelo de baldosas de porcelana, estufa de leña, marco de chimenea de metal, televisor colgado en la pared y suelo amarillo
Ejemplo de biblioteca en casa abierta nórdica de tamaño medio con paredes blancas, suelo de baldosas de porcelana, estufa de leña, marco de chimenea de metal, televisor colgado en la pared y suelo amarillo
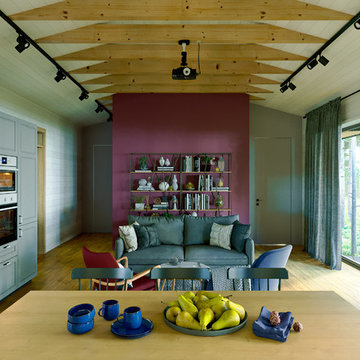
Кухня-гостиная в скандинавском стиле. Столовая и зона отдыха.
Modelo de biblioteca en casa abierta nórdica de tamaño medio con paredes blancas, suelo de baldosas de porcelana, estufa de leña, marco de chimenea de metal, televisor colgado en la pared y suelo amarillo
Modelo de biblioteca en casa abierta nórdica de tamaño medio con paredes blancas, suelo de baldosas de porcelana, estufa de leña, marco de chimenea de metal, televisor colgado en la pared y suelo amarillo
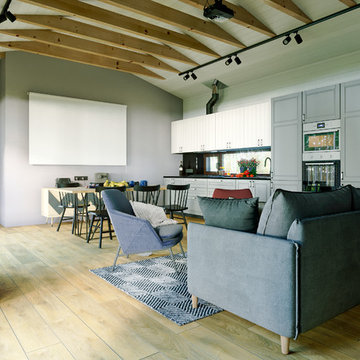
Кухня-гостиная в загородном доме.
Foto de biblioteca en casa abierta escandinava de tamaño medio con paredes blancas, suelo de baldosas de porcelana, estufa de leña, marco de chimenea de metal, televisor colgado en la pared y suelo amarillo
Foto de biblioteca en casa abierta escandinava de tamaño medio con paredes blancas, suelo de baldosas de porcelana, estufa de leña, marco de chimenea de metal, televisor colgado en la pared y suelo amarillo
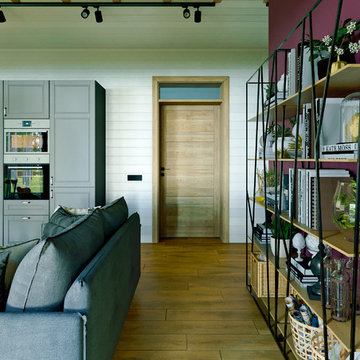
Интерьер загородного дома в скандинавском стиле
Foto de biblioteca en casa abierta escandinava de tamaño medio con paredes blancas, suelo de baldosas de porcelana, estufa de leña, marco de chimenea de metal, televisor colgado en la pared y suelo amarillo
Foto de biblioteca en casa abierta escandinava de tamaño medio con paredes blancas, suelo de baldosas de porcelana, estufa de leña, marco de chimenea de metal, televisor colgado en la pared y suelo amarillo
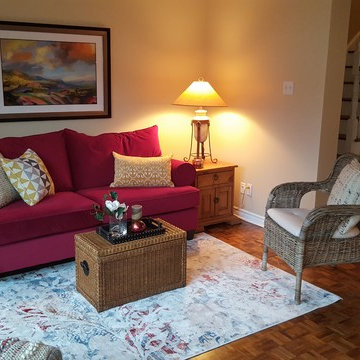
In home selling, colour matters. Our team will help you choose the best colours to work with your home’s fixed elements and help you neutralize your living spaces through paint and/or design to broaden your home’s appeal and ensure that buyers’ eyes are drawn to your home’s selling features.
Photo Credits: Four Corners Home Solutions
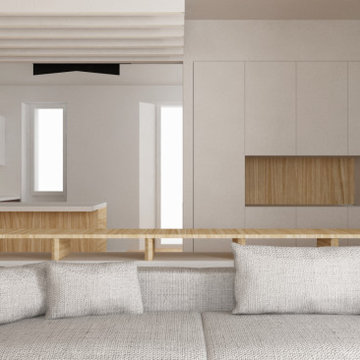
Imagen de salón abierto contemporáneo de tamaño medio con paredes blancas, suelo de madera en tonos medios, estufa de leña, marco de chimenea de metal, pared multimedia, suelo amarillo y bandeja
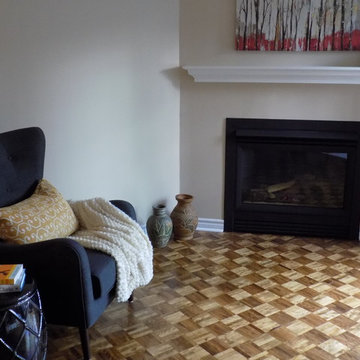
In home selling, colour matters. Our team will help you choose the best colours to work with your home’s fixed elements and help you neutralize your living spaces through paint and/or design to broaden your home’s appeal and ensure that buyers’ eyes are drawn to your home’s selling features.
Photo Credits: Four Corners Home Solutions
37 ideas para salones con marco de chimenea de metal y suelo amarillo
2