259 ideas para salones con marco de chimenea de metal y vigas vistas
Filtrar por
Presupuesto
Ordenar por:Popular hoy
1 - 20 de 259 fotos
Artículo 1 de 3

Hand rubbed blackened steel frames the fiireplace and a recessed niche for extra wood. A reclaimed beam serves as the mantle. the lower ceilinged area to the right is a more intimate secondary seating area.

Imagen de salón abierto contemporáneo grande con paredes blancas, suelo de cemento, chimenea de doble cara, marco de chimenea de metal, suelo gris y vigas vistas
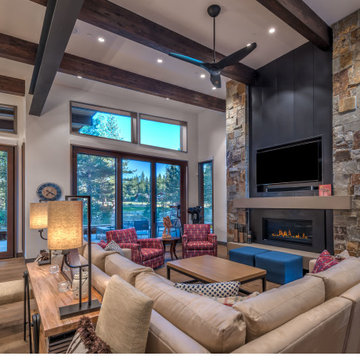
Imagen de salón abierto moderno con paredes blancas, suelo de madera en tonos medios, todas las chimeneas, marco de chimenea de metal, televisor colgado en la pared y vigas vistas

Modelo de biblioteca en casa abierta y blanca y madera rústica de tamaño medio sin televisor con paredes blancas, suelo de baldosas de porcelana, todas las chimeneas, marco de chimenea de metal, suelo negro, vigas vistas y machihembrado
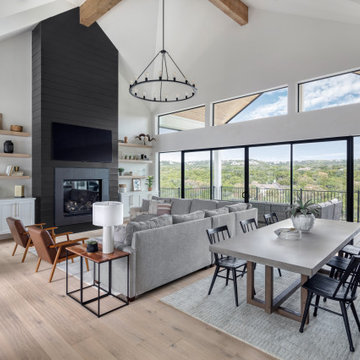
Imagen de salón abierto de estilo de casa de campo grande con paredes blancas, suelo de madera clara, todas las chimeneas, marco de chimenea de metal, televisor colgado en la pared, suelo beige y vigas vistas

Foto de salón abierto contemporáneo grande con paredes amarillas, suelo de baldosas de cerámica, estufa de leña, marco de chimenea de metal, televisor independiente, suelo blanco y vigas vistas

Imagen de salón abierto nórdico pequeño con paredes azules, suelo de madera clara, todas las chimeneas, marco de chimenea de metal, televisor independiente y vigas vistas
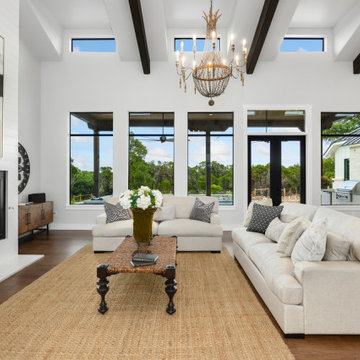
The modern farmhouse living area with natural lighting all around.
Diseño de salón abierto y abovedado de estilo de casa de campo de tamaño medio sin televisor con paredes blancas, suelo de madera oscura, marco de chimenea de metal, suelo marrón, vigas vistas y todas las chimeneas
Diseño de salón abierto y abovedado de estilo de casa de campo de tamaño medio sin televisor con paredes blancas, suelo de madera oscura, marco de chimenea de metal, suelo marrón, vigas vistas y todas las chimeneas
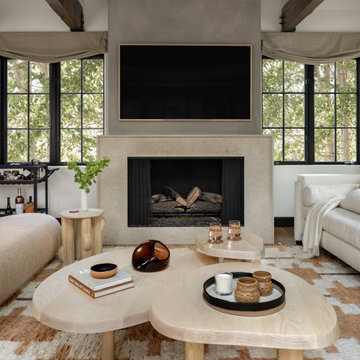
In transforming their Aspen retreat, our clients sought a departure from typical mountain decor. With an eclectic aesthetic, we lightened walls and refreshed furnishings, creating a stylish and cosmopolitan yet family-friendly and down-to-earth haven.
This living room transformation showcases modern elegance. With an updated fireplace, ample seating, and luxurious neutral furnishings, the space exudes sophistication. A statement three-piece center table arrangement adds flair, while the bright, airy ambience invites relaxation.
---Joe McGuire Design is an Aspen and Boulder interior design firm bringing a uniquely holistic approach to home interiors since 2005.
For more about Joe McGuire Design, see here: https://www.joemcguiredesign.com/
To learn more about this project, see here:
https://www.joemcguiredesign.com/earthy-mountain-modern

This home in Napa off Silverado was rebuilt after burning down in the 2017 fires. Architect David Rulon, a former associate of Howard Backen, are known for this Napa Valley industrial modern farmhouse style. The great room has trussed ceiling and clerestory windows that flood the space with indirect natural light. Nano style doors opening to a covered screened in porch leading out to the pool. Metal fireplace surround and book cases as well as Bar shelving done by Wyatt Studio, moroccan CLE tile backsplash, quartzite countertops,

This gem of a home was designed by homeowner/architect Eric Vollmer. It is nestled in a traditional neighborhood with a deep yard and views to the east and west. Strategic window placement captures light and frames views while providing privacy from the next door neighbors. The second floor maximizes the volumes created by the roofline in vaulted spaces and loft areas. Four skylights illuminate the ‘Nordic Modern’ finishes and bring daylight deep into the house and the stairwell with interior openings that frame connections between the spaces. The skylights are also operable with remote controls and blinds to control heat, light and air supply.
Unique details abound! Metal details in the railings and door jambs, a paneled door flush in a paneled wall, flared openings. Floating shelves and flush transitions. The main bathroom has a ‘wet room’ with the tub tucked under a skylight enclosed with the shower.
This is a Structural Insulated Panel home with closed cell foam insulation in the roof cavity. The on-demand water heater does double duty providing hot water as well as heat to the home via a high velocity duct and HRV system.
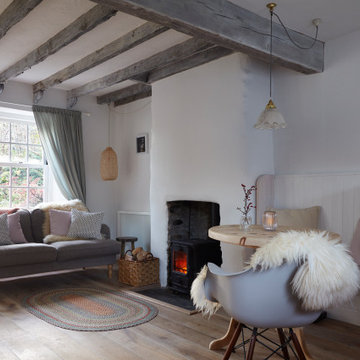
Imagen de salón abierto escandinavo con paredes blancas, suelo de madera en tonos medios, estufa de leña, marco de chimenea de metal, suelo marrón y vigas vistas

Modelo de salón abierto, blanco y blanco y madera marinero grande con paredes marrones, suelo de madera clara, todas las chimeneas, marco de chimenea de metal, televisor colgado en la pared, suelo marrón, vigas vistas y madera
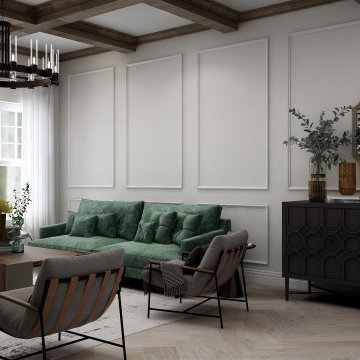
this living room design featured uniquely designed wall panels that adds a more refined and elegant look to the exposed beams and traditional fireplace design.
the Vis-à-vis sofa positioning creates an open layout with easy access and circulation for anyone going in or out of the living room. With this room we opted to add a soft pop of color but keeping the neutral color palette thus the dark green sofa that added the needed warmth and depth to the room.
Finally, we believe that there is nothing better to add to a home than one's own memories, this is why we created a gallery wall featuring family and loved ones photos as the final touch to add the homey feeling to this room.

Diseño de salón abierto escandinavo pequeño con paredes azules, suelo de madera clara, todas las chimeneas, marco de chimenea de metal, televisor independiente y vigas vistas

From architecture to finishing touches, this Napa Valley home exudes elegance, sophistication and rustic charm.
The living room exudes a cozy charm with the center ridge beam and fireplace mantle featuring rustic wood elements. Wood flooring further enhances the inviting ambience.
---
Project by Douglah Designs. Their Lafayette-based design-build studio serves San Francisco's East Bay areas, including Orinda, Moraga, Walnut Creek, Danville, Alamo Oaks, Diablo, Dublin, Pleasanton, Berkeley, Oakland, and Piedmont.
For more about Douglah Designs, see here: http://douglahdesigns.com/
To learn more about this project, see here: https://douglahdesigns.com/featured-portfolio/napa-valley-wine-country-home-design/

Reclaimed beams and worn-in leather mixed with crisp linens and vintage rugs set the tone for this new interpretation of a modern farmhouse. The incorporation of eclectic pieces is offset by soft whites and European hardwood floors. When an old tree had to be removed, it was repurposed as a hand hewn vanity in the powder bath.
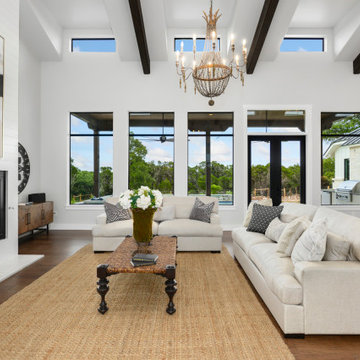
Foto de salón abierto de estilo de casa de campo de tamaño medio sin televisor con paredes blancas, suelo de madera oscura, todas las chimeneas, marco de chimenea de metal, suelo marrón, vigas vistas y machihembrado
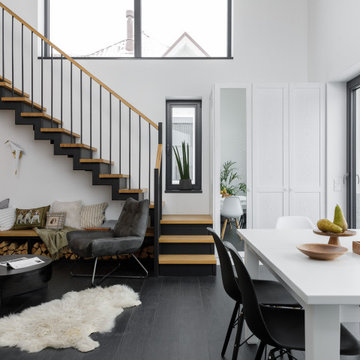
Modelo de biblioteca en casa abierta y blanca y madera escandinava de tamaño medio sin televisor con paredes blancas, suelo de baldosas de porcelana, todas las chimeneas, marco de chimenea de metal, suelo negro, vigas vistas y machihembrado
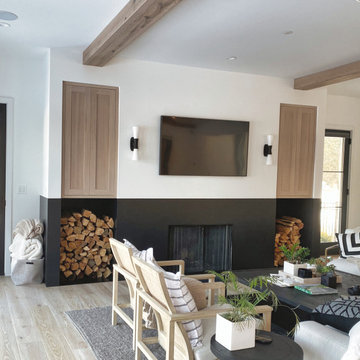
Fireplace with Build-ins
Modelo de salón abierto contemporáneo grande con paredes blancas, suelo de madera clara, todas las chimeneas, marco de chimenea de metal, televisor colgado en la pared, suelo beige y vigas vistas
Modelo de salón abierto contemporáneo grande con paredes blancas, suelo de madera clara, todas las chimeneas, marco de chimenea de metal, televisor colgado en la pared, suelo beige y vigas vistas
259 ideas para salones con marco de chimenea de metal y vigas vistas
1