306 ideas para salones con marco de chimenea de baldosas y/o azulejos y casetón
Filtrar por
Presupuesto
Ordenar por:Popular hoy
1 - 20 de 306 fotos
Artículo 1 de 3

Modern Living room
Diseño de salón para visitas abierto contemporáneo grande con paredes grises, suelo de madera oscura, todas las chimeneas, marco de chimenea de baldosas y/o azulejos, televisor colgado en la pared, suelo marrón y casetón
Diseño de salón para visitas abierto contemporáneo grande con paredes grises, suelo de madera oscura, todas las chimeneas, marco de chimenea de baldosas y/o azulejos, televisor colgado en la pared, suelo marrón y casetón

We updated this century-old iconic Edwardian San Francisco home to meet the homeowners' modern-day requirements while still retaining the original charm and architecture. The color palette was earthy and warm to play nicely with the warm wood tones found in the original wood floors, trim, doors and casework.

Great Room
Imagen de salón para visitas abierto minimalista grande con paredes blancas, suelo de baldosas de porcelana, marco de chimenea de baldosas y/o azulejos, televisor colgado en la pared, suelo blanco, casetón y papel pintado
Imagen de salón para visitas abierto minimalista grande con paredes blancas, suelo de baldosas de porcelana, marco de chimenea de baldosas y/o azulejos, televisor colgado en la pared, suelo blanco, casetón y papel pintado

Practically every aspect of this home was worked on by the time we completed remodeling this Geneva lakefront property. We added an addition on top of the house in order to make space for a lofted bunk room and bathroom with tiled shower, which allowed additional accommodations for visiting guests. This house also boasts five beautiful bedrooms including the redesigned master bedroom on the second level.
The main floor has an open concept floor plan that allows our clients and their guests to see the lake from the moment they walk in the door. It is comprised of a large gourmet kitchen, living room, and home bar area, which share white and gray color tones that provide added brightness to the space. The level is finished with laminated vinyl plank flooring to add a classic feel with modern technology.
When looking at the exterior of the house, the results are evident at a single glance. We changed the siding from yellow to gray, which gave the home a modern, classy feel. The deck was also redone with composite wood decking and cable railings. This completed the classic lake feel our clients were hoping for. When the project was completed, we were thrilled with the results!

Imagen de salón abierto actual grande con paredes blancas, suelo de madera en tonos medios, todas las chimeneas, marco de chimenea de baldosas y/o azulejos, pared multimedia, suelo gris y casetón

Cozy formal living room with two soft velvet Restoration Hardware sofas that face each other over glass and stone coffee table. The quality is elevated by the hand-crafted porcelain chandelier and golden rug.
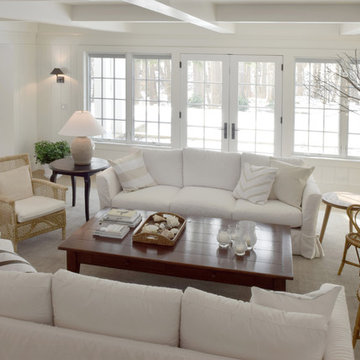
This sanctuary-like home is light, bright, and airy with a relaxed yet elegant finish. Influenced by Scandinavian décor, the wide plank floor strikes the perfect balance of serenity in the design. Floor: 9-1/2” wide-plank Vintage French Oak Rustic Character Victorian Collection hand scraped pillowed edge color Scandinavian Beige Satin Hardwax Oil. For more information please email us at: sales@signaturehardwoods.com
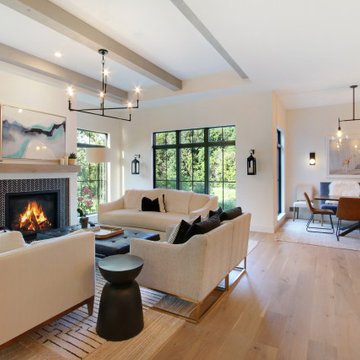
Foto de salón abierto de estilo de casa de campo grande sin televisor con paredes blancas, suelo de madera clara, todas las chimeneas, marco de chimenea de baldosas y/o azulejos, suelo marrón y casetón
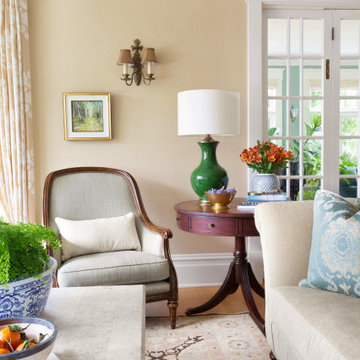
Formal living space with traditional furnishings
Imagen de salón para visitas cerrado clásico de tamaño medio sin televisor con paredes amarillas, suelo de madera clara, todas las chimeneas, marco de chimenea de baldosas y/o azulejos, casetón y papel pintado
Imagen de salón para visitas cerrado clásico de tamaño medio sin televisor con paredes amarillas, suelo de madera clara, todas las chimeneas, marco de chimenea de baldosas y/o azulejos, casetón y papel pintado
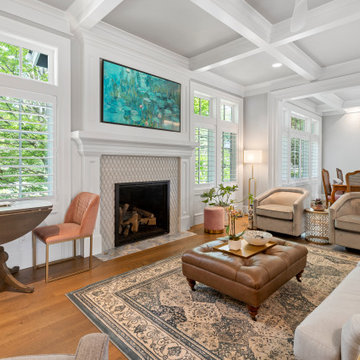
Foto de salón abierto clásico de tamaño medio con paredes grises, suelo de madera en tonos medios, todas las chimeneas, marco de chimenea de baldosas y/o azulejos, televisor colgado en la pared, suelo marrón, casetón y madera

Foto de salón para visitas abierto clásico renovado pequeño con paredes blancas, suelo de madera clara, todas las chimeneas, marco de chimenea de baldosas y/o azulejos, pared multimedia, suelo multicolor, casetón y machihembrado

Старые деревянные полы выкрасили в белый. Белыми оставили стены и потолки. Позже дом украсили прикроватные тумбы, сервант, комод и шифоньер белого цвета
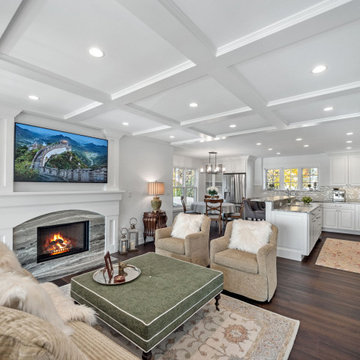
Shingle details and handsome stone accents give this traditional carriage house the look of days gone by while maintaining all of the convenience of today. The goal for this home was to maximize the views of the lake and this three-story home does just that. With multi-level porches and an abundance of windows facing the water. The exterior reflects character, timelessness, and architectural details to create a traditional waterfront home.
The exterior details include curved gable rooflines, crown molding, limestone accents, cedar shingles, arched limestone head garage doors, corbels, and an arched covered porch. Objectives of this home were open living and abundant natural light. This waterfront home provides space to accommodate entertaining, while still living comfortably for two. The interior of the home is distinguished as well as comfortable.
Graceful pillars at the covered entry lead into the lower foyer. The ground level features a bonus room, full bath, walk-in closet, and garage. Upon entering the main level, the south-facing wall is filled with numerous windows to provide the entire space with lake views and natural light. The hearth room with a coffered ceiling and covered terrace opens to the kitchen and dining area.
The best views were saved on the upper level for the master suite. Third-floor of this traditional carriage house is a sanctuary featuring an arched opening covered porch, two walk-in closets, and an en suite bathroom with a tub and shower.
Round Lake carriage house is located in Charlevoix, Michigan. Round lake is the best natural harbor on Lake Michigan. Surrounded by the City of Charlevoix, it is uniquely situated in an urban center, but with access to thousands of acres of the beautiful waters of northwest Michigan. The lake sits between Lake Michigan to the west and Lake Charlevoix to the east.

Grain & Saw is a subtle reclaimed look inspired by 14th-century handcrafted guilds, paired with the latest materials this collection will compliment every interior. At a time when Guild associations worked with merchants and artisans to protect one of kind handcrafted products the touch & feel of the work is unmistakably rich. Every board is unique, every pattern is distinct and full of personality… designed with juxtaposing striking characteristics of hand tooled saw marks and enhanced natural grain allowing the ebbs and flows of the wood species to be at the forefront.
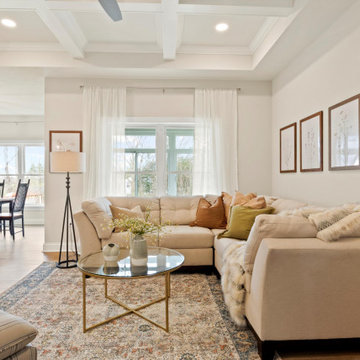
Ejemplo de salón abierto de tamaño medio con paredes beige, suelo vinílico, chimenea de esquina, marco de chimenea de baldosas y/o azulejos, televisor colgado en la pared, suelo marrón y casetón

Imagen de salón para visitas cerrado tradicional de tamaño medio sin televisor con paredes amarillas, suelo de madera clara, todas las chimeneas, marco de chimenea de baldosas y/o azulejos, casetón y papel pintado
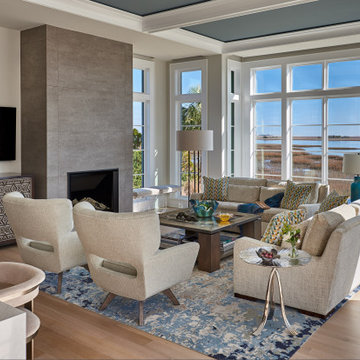
Diseño de salón abierto marinero grande con paredes blancas, suelo de madera clara, todas las chimeneas, marco de chimenea de baldosas y/o azulejos, televisor colgado en la pared, suelo beige y casetón

Ejemplo de salón para visitas abierto tradicional renovado grande con paredes grises, suelo de madera oscura, chimenea de doble cara, marco de chimenea de baldosas y/o azulejos, televisor colgado en la pared, suelo marrón y casetón

Foto de salón para visitas abierto tradicional renovado grande sin televisor con paredes grises, suelo de madera en tonos medios, todas las chimeneas, marco de chimenea de baldosas y/o azulejos, suelo marrón y casetón

The clean white of the custom built-in's and large wall of windows adds an airy feel to this renovated family room.
Modelo de salón abierto clásico renovado grande con paredes beige, suelo de madera en tonos medios, todas las chimeneas, marco de chimenea de baldosas y/o azulejos, televisor colgado en la pared, suelo marrón y casetón
Modelo de salón abierto clásico renovado grande con paredes beige, suelo de madera en tonos medios, todas las chimeneas, marco de chimenea de baldosas y/o azulejos, televisor colgado en la pared, suelo marrón y casetón
306 ideas para salones con marco de chimenea de baldosas y/o azulejos y casetón
1