12.922 ideas para salones con machihembrado y papel pintado
Filtrar por
Presupuesto
Ordenar por:Popular hoy
141 - 160 de 12.922 fotos
Artículo 1 de 3
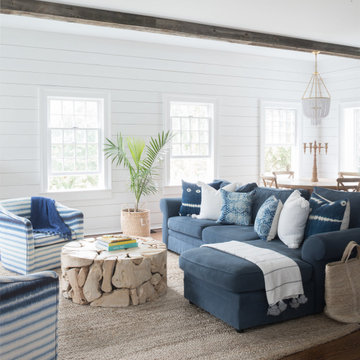
Sometimes what you’re looking for is right in your own backyard. This is what our Darien Reno Project homeowners decided as we launched into a full house renovation beginning in 2017. The project lasted about one year and took the home from 2700 to 4000 square feet.

Designed by Malia Schultheis and built by Tru Form Tiny. This Tiny Home features Blue stained pine for the ceiling, pine wall boards in white, custom barn door, custom steel work throughout, and modern minimalist window trim.

This room, housing and elegant piano also functions as a guest room. The built in couch, turns into a bed with ease.
Ejemplo de biblioteca en casa cerrada actual de tamaño medio con paredes blancas, suelo beige, machihembrado, machihembrado y suelo de madera clara
Ejemplo de biblioteca en casa cerrada actual de tamaño medio con paredes blancas, suelo beige, machihembrado, machihembrado y suelo de madera clara
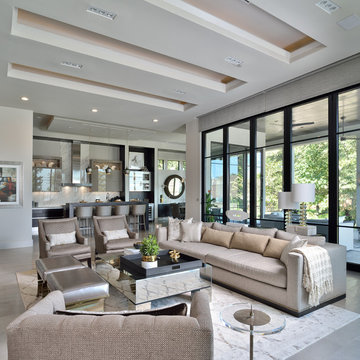
Modern Open Living Space
Diseño de salón abierto actual grande con paredes beige, suelo beige y papel pintado
Diseño de salón abierto actual grande con paredes beige, suelo beige y papel pintado

Modelo de salón para visitas machihembrado tradicional renovado de tamaño medio con paredes blancas, suelo de madera oscura, chimenea de esquina, televisor colgado en la pared, suelo marrón y machihembrado
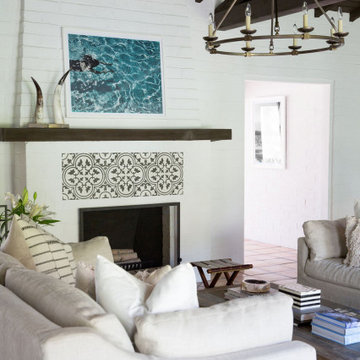
Foto de salón para visitas abierto mediterráneo sin televisor con paredes blancas, todas las chimeneas, vigas vistas, madera y machihembrado
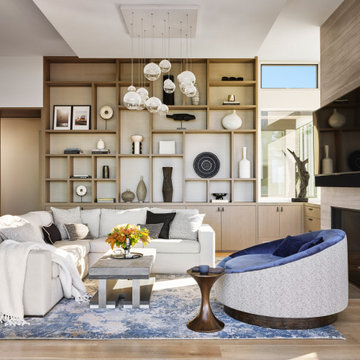
This room is all about indoor/outdoor living, and phenomenal views—of the San Francisco Bay, primarily, but also a wooded canyon to the north, beyond the fireplace wall. The glass door to the right of the fireplace pockets behind the fireplace to provide an open corner that perfectly frames the 50+-year-old Monterey Cypress outside. The space was intended as a hang-out area for family and friends. Just steps beyond the 20’ expanse of Weiland “lift and glide” doors is a waterslide and hot tub. On the shelving: The open shelving is backed with Phillip Jeffries Manila Hemp Bliss, which adds texture and warmth to the space. Our Mondrian-inspired shelving design offers a dynamic, playful backdrop that adds energy to the space while giving it a fresh, modern feel and providing a variety of size options so the owners won’t be limited on what they choose to display. -12’ ceilings; we added a dropped ceiling in the middle to add a dynamic element to the space and to help the proportions feel more cozy

Sun, sand, surf, and some homosexuality. Welcome to Ptown! Our home is inspired by summer breezes, local flair, and a passion for togetherness. We created layers using natural fibers, textual grasscloths, “knotty” artwork, and one-of-a-kind vintage finds. Brass metals, exposed ceiling planks, and unkempt linens provide beachside casualness.

Orris Maple Hardwood– Unlike other wood floors, the color and beauty of these are unique, in the True Hardwood flooring collection color goes throughout the surface layer. The results are truly stunning and extraordinarily beautiful, with distinctive features and benefits.

Modelo de salón abierto campestre grande con paredes blancas, suelo de madera en tonos medios, marco de chimenea de ladrillo, suelo marrón, machihembrado, machihembrado y chimenea de doble cara

Photography by Michael J. Lee Photography
Ejemplo de salón con rincón musical cerrado costero grande sin televisor con paredes grises, moqueta, vigas vistas y papel pintado
Ejemplo de salón con rincón musical cerrado costero grande sin televisor con paredes grises, moqueta, vigas vistas y papel pintado
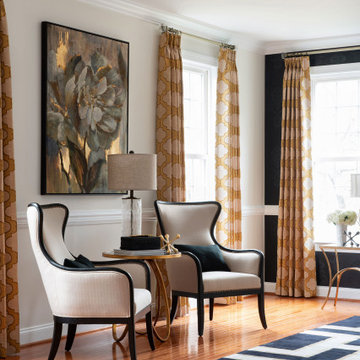
Diseño de salón clásico renovado con paredes negras, suelo de madera clara y papel pintado
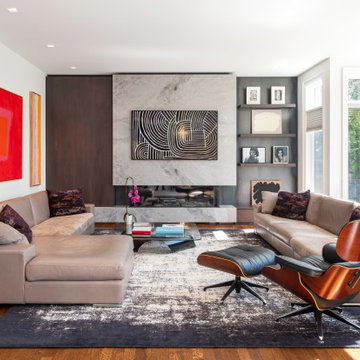
Imagen de salón abierto actual grande con paredes blancas, suelo de madera en tonos medios, todas las chimeneas, marco de chimenea de piedra, televisor retractable, suelo marrón y papel pintado

Diseño de salón blanco actual grande con paredes azules, suelo de madera clara, televisor retractable y papel pintado

Diseño de salón con rincón musical abierto rural pequeño sin chimenea con paredes grises, suelo de madera clara, televisor colgado en la pared, suelo blanco, papel pintado y papel pintado

A custom feature wall features a floating media unit and ship lap. All painted a gorgeous shade of slate blue. Accented with wood, brass, leather, and woven shades.
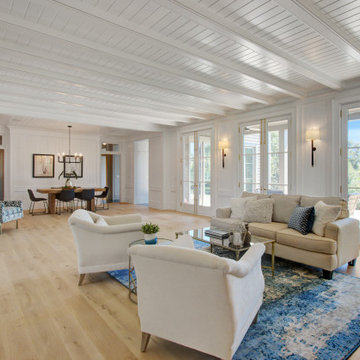
Ejemplo de salón costero extra grande con suelo de madera clara, todas las chimeneas, machihembrado y machihembrado
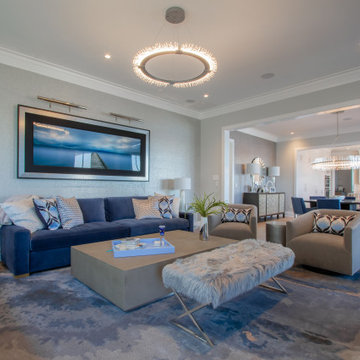
Imagen de salón marinero con paredes grises, suelo de madera clara, suelo beige y papel pintado
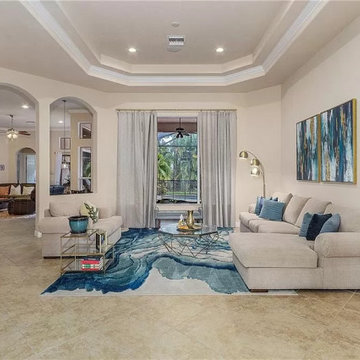
Decor and accessories selection and assistance with furniture layout.
Imagen de salón abierto y beige contemporáneo grande sin chimenea y televisor con paredes beige, suelo beige, suelo de baldosas de cerámica y papel pintado
Imagen de salón abierto y beige contemporáneo grande sin chimenea y televisor con paredes beige, suelo beige, suelo de baldosas de cerámica y papel pintado
12.922 ideas para salones con machihembrado y papel pintado
8
