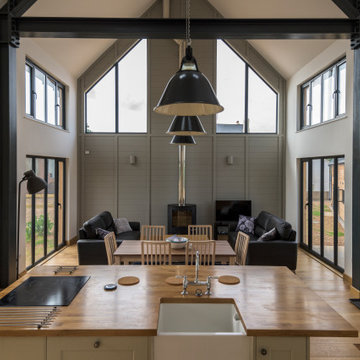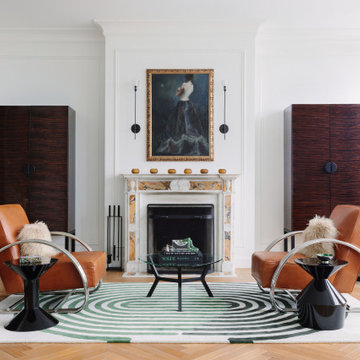5.846 ideas para salones con machihembrado y panelado
Filtrar por
Presupuesto
Ordenar por:Popular hoy
1 - 20 de 5846 fotos
Artículo 1 de 3

Foto de salón abierto y beige y blanco moderno de obra con paredes marrones, suelo de cemento, todas las chimeneas, marco de chimenea de metal, pared multimedia, suelo gris y panelado

Ejemplo de salón abierto marinero de tamaño medio sin televisor con paredes blancas, suelo de madera clara, todas las chimeneas, marco de chimenea de yeso, suelo beige y machihembrado

I used soft arches, warm woods, and loads of texture to create a warm and sophisticated yet casual space.
Diseño de salón abovedado campestre de tamaño medio con paredes blancas, suelo de madera en tonos medios, todas las chimeneas, marco de chimenea de yeso y machihembrado
Diseño de salón abovedado campestre de tamaño medio con paredes blancas, suelo de madera en tonos medios, todas las chimeneas, marco de chimenea de yeso y machihembrado

This beautiful family wanted to update their dated family room to be a more glamorous bright inviting room. We removed a corner fireplace that was never used, and designed a custom large built in with room storage, a television, and lots of bookcase shelves for styling with precious decor. We incorporated unique picture molding wall treatment with inverted corners. We brought in a new custom oversized rug, and custom furniture. The room opens to the kitchen, so we incorporated a few pieces in there as well. Lots of reflective chrome and crystal!

Designed by Malia Schultheis and built by Tru Form Tiny. This Tiny Home features Blue stained pine for the ceiling, pine wall boards in white, custom barn door, custom steel work throughout, and modern minimalist window trim.

Modelo de salón para visitas cerrado y gris y blanco contemporáneo de tamaño medio con paredes blancas, suelo de madera en tonos medios, todas las chimeneas, marco de chimenea de piedra, pared multimedia, suelo beige, casetón y panelado

Ejemplo de salón tradicional renovado con paredes beige, suelo de madera clara, chimenea lineal, marco de chimenea de piedra, televisor colgado en la pared, suelo beige y panelado

Imagen de salón abierto contemporáneo grande con paredes grises, suelo de madera en tonos medios, marco de chimenea de madera y panelado

Extensive custom millwork can be seen throughout the entire home, but especially in the living room. Floor-to-ceiling windows and French doors with cremone bolts allow for an abundance of natural light and unobstructed water views.

Diseño de salón cerrado escandinavo de tamaño medio sin televisor con paredes blancas, suelo de madera clara, estufa de leña, marco de chimenea de piedra, suelo marrón y panelado

Modelo de salón abierto tradicional con paredes grises, moqueta, todas las chimeneas, televisor colgado en la pared, suelo blanco y panelado

Foto de salón para visitas abierto grande con paredes marrones, suelo de madera oscura, todas las chimeneas, marco de chimenea de hormigón, suelo marrón y panelado

Diseño de salón clásico de tamaño medio con paredes beige, suelo de madera en tonos medios, todas las chimeneas, suelo beige y panelado

A console with upholstered ottomans keeps cocktails at the ready while adding two additional seats. A gold starburst mirror reflects light into the moody bar area of the room. Vintage glasses mimic the blue and green theme.

This 1910 West Highlands home was so compartmentalized that you couldn't help to notice you were constantly entering a new room every 8-10 feet. There was also a 500 SF addition put on the back of the home to accommodate a living room, 3/4 bath, laundry room and back foyer - 350 SF of that was for the living room. Needless to say, the house needed to be gutted and replanned.
Kitchen+Dining+Laundry-Like most of these early 1900's homes, the kitchen was not the heartbeat of the home like they are today. This kitchen was tucked away in the back and smaller than any other social rooms in the house. We knocked out the walls of the dining room to expand and created an open floor plan suitable for any type of gathering. As a nod to the history of the home, we used butcherblock for all the countertops and shelving which was accented by tones of brass, dusty blues and light-warm greys. This room had no storage before so creating ample storage and a variety of storage types was a critical ask for the client. One of my favorite details is the blue crown that draws from one end of the space to the other, accenting a ceiling that was otherwise forgotten.
Primary Bath-This did not exist prior to the remodel and the client wanted a more neutral space with strong visual details. We split the walls in half with a datum line that transitions from penny gap molding to the tile in the shower. To provide some more visual drama, we did a chevron tile arrangement on the floor, gridded the shower enclosure for some deep contrast an array of brass and quartz to elevate the finishes.
Powder Bath-This is always a fun place to let your vision get out of the box a bit. All the elements were familiar to the space but modernized and more playful. The floor has a wood look tile in a herringbone arrangement, a navy vanity, gold fixtures that are all servants to the star of the room - the blue and white deco wall tile behind the vanity.
Full Bath-This was a quirky little bathroom that you'd always keep the door closed when guests are over. Now we have brought the blue tones into the space and accented it with bronze fixtures and a playful southwestern floor tile.
Living Room & Office-This room was too big for its own good and now serves multiple purposes. We condensed the space to provide a living area for the whole family plus other guests and left enough room to explain the space with floor cushions. The office was a bonus to the project as it provided privacy to a room that otherwise had none before.

Picture sitting back in a chair reading a book to some slow jazz. You take a deep breathe and look up and this is your view. As you walk up with the matches you notice the plated wall with contemporary art lighted for your enjoyment. You light the fire with your knee pressed against a blue-toned marble. Then you slowly walk back to your chair over a dark Harwood floor. This is your Reading Room.

Foto de salón con barra de bar abierto moderno grande con paredes blancas, suelo de baldosas de cerámica, todas las chimeneas, marco de chimenea de hormigón, pared multimedia, machihembrado y machihembrado

Ejemplo de salón contemporáneo con paredes blancas, suelo de madera en tonos medios, todas las chimeneas, suelo marrón y panelado

Paneled walls, Limestone accent wall, custom carved black honed marble fireplace, coffered ceiling
Diseño de salón para visitas cerrado tradicional sin televisor con paredes blancas, suelo de madera en tonos medios, todas las chimeneas, marco de chimenea de piedra, suelo marrón, casetón y panelado
Diseño de salón para visitas cerrado tradicional sin televisor con paredes blancas, suelo de madera en tonos medios, todas las chimeneas, marco de chimenea de piedra, suelo marrón, casetón y panelado

Imagen de salón de estilo de casa de campo con paredes blancas, suelo de madera clara, todas las chimeneas, televisor colgado en la pared, suelo marrón, marco de chimenea de metal y machihembrado
5.846 ideas para salones con machihembrado y panelado
1