2.013 ideas para salones con estufa de leña y televisor independiente
Filtrar por
Presupuesto
Ordenar por:Popular hoy
141 - 160 de 2013 fotos
Artículo 1 de 3
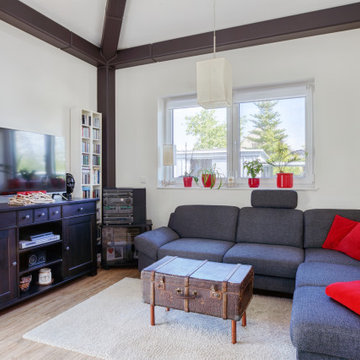
Dieser quadratische Bungalow ist ein Hybridhaus der Größe K-M mit den Außenmaßen 12 x 12 Meter. Wie gewohnt wurden Grundriss und Gestaltung vollkommen individuell umgesetzt. Durch das Atrium wird jeder Quadratmeter des innovativen Einfamilienhauses mit Licht durchflutet. Die quadratische Grundform der Glas-Dachspitze ermöglicht eine zu allen Seiten gleichmäßige Lichtverteilung. Die Besonderheiten bei diesem Projekt sind Schlafnischen in den Kinderzimmern, die Unabhängigkeit durch das innovative Heizkonzept und die Materialauswahl mit Design-Venylbelag auch in den Nassbereichen.
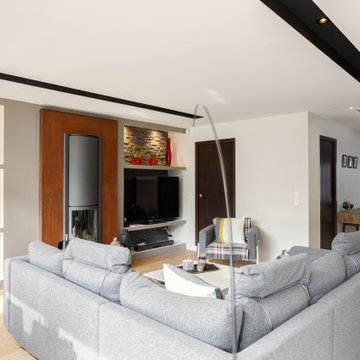
Ejemplo de salón abierto contemporáneo grande con paredes beige, suelo de madera clara, estufa de leña, marco de chimenea de metal, televisor independiente y suelo marrón
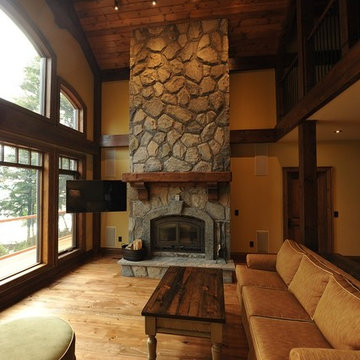
Foto de salón abierto con suelo de madera clara, estufa de leña, marco de chimenea de piedra y televisor independiente

This Edwardian living room was lacking enthusiasm and vibrancy and needed to be brought back to life. A lick of paint can make all the difference!
We wanted to bring a rich, deep colour to this room to give it that cosy, warm feeling it was missing while still allowing this room to fit in with the period this home was built in. We also had to go with a colour that matched the light green and gold curtains that were already in the room.
The royal, warm green we chose looks beautiful and makes more of an impact when you walk in. We went for an ivory cream colour on the picture rails and moulding to emphasise the characteristics of this period home and finished the room off with a bright white on the ceiling and above the picture rail to brighten everything up.
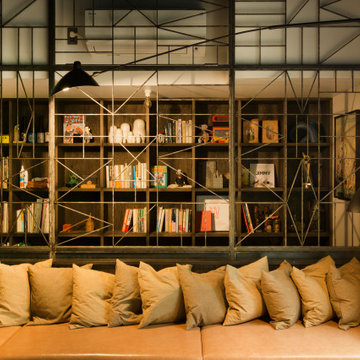
薪ストーブを設置したリビングダイニング。フローリングは手斧掛け、壁面一部に黒革鉄板貼り、天井は柿渋とどことなく和を連想させる黒いモダンな空間。アイアンのパーテーションとソファはオリジナル。
Modelo de salón abierto industrial grande con paredes blancas, suelo de madera en tonos medios, estufa de leña, marco de chimenea de metal, televisor independiente, vigas vistas y machihembrado
Modelo de salón abierto industrial grande con paredes blancas, suelo de madera en tonos medios, estufa de leña, marco de chimenea de metal, televisor independiente, vigas vistas y machihembrado
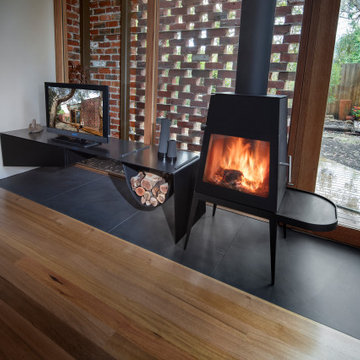
Underpinning our design notions and considerations for this home were two instinctual ideas: that of our client’s fondness for ‘Old Be-al’ and associated desire for an enhanced connection between the house and the old-growth eucalypt landscape; and our own determined appreciation for the house’s original brickwork, something we hoped to celebrate and re-cast within the existing dwelling.
While considering the client’s brief of a two-bedroom, two-bathroom house, our design managed to reduce the overall footprint of the house and provide generous flowing living spaces with deep connection to the natural suburban landscape and the heritage of the existing house.
The reference to Old Be-al is constantly reinforced within the detailed design. The custom-made entry light mimics its branches, as does the pulls on the joinery and even the custom towel rails in the bathroom. The dynamically angled ceiling of rhythmically spaced timber cross-beams that extend out to an expansive timber decking are in dialogue with the upper canopy of the surrounding trees. The rhythm of the bushland also finds expression in vertical mullions and horizontal bracing beams, reminiscent of both the trunks and the canopies of the adjacent trees.
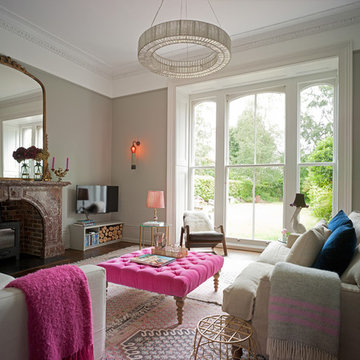
Photography by Siobhan Doran http://www.siobhandoran.com
Imagen de salón para visitas cerrado clásico con suelo de madera oscura, estufa de leña, marco de chimenea de piedra y televisor independiente
Imagen de salón para visitas cerrado clásico con suelo de madera oscura, estufa de leña, marco de chimenea de piedra y televisor independiente
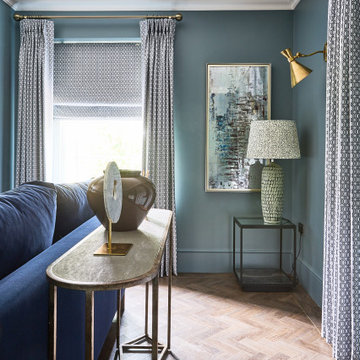
Foto de salón para visitas cerrado de tamaño medio con paredes azules, suelo de madera oscura, estufa de leña, televisor independiente y suelo marrón
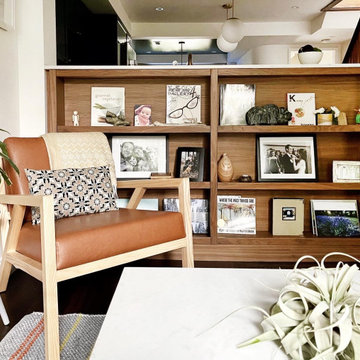
Ejemplo de salón minimalista con paredes blancas, suelo de madera en tonos medios, estufa de leña, televisor independiente, suelo marrón y bandeja
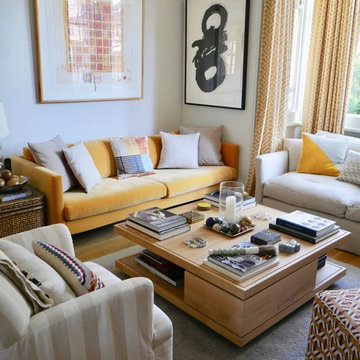
For this space I wanted to create a comfortable sitting room which also made a bold and creative statement. Using vibrant patterns, colours and a variety of textures in the fabrics and furnishings I kept the walls more neutral in order to not distract from the art.
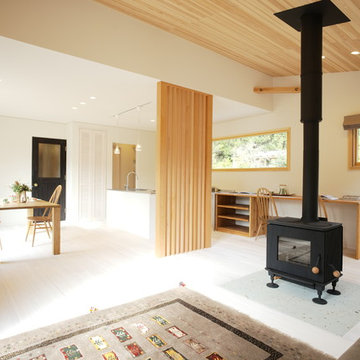
薪ストーブを中心に、いつも家族がLDKに集う住まい。良好な空気環境のもと、木をアクセントにした普遍的でシンプルなデザインは、時が経つことに美しさを増して行く。 Photo by Hitomi Mese
Diseño de salón abierto moderno con paredes blancas, suelo de madera clara, estufa de leña, marco de chimenea de piedra, televisor independiente y suelo blanco
Diseño de salón abierto moderno con paredes blancas, suelo de madera clara, estufa de leña, marco de chimenea de piedra, televisor independiente y suelo blanco
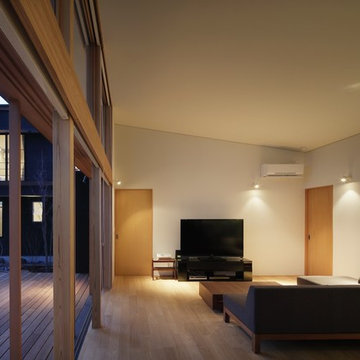
Modelo de salón abierto de estilo zen grande con paredes blancas, suelo de contrachapado, estufa de leña, marco de chimenea de baldosas y/o azulejos, televisor independiente y suelo beige
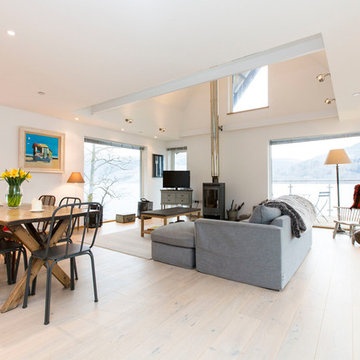
Ejemplo de salón abierto contemporáneo con paredes blancas, suelo de madera clara, estufa de leña, marco de chimenea de metal, televisor independiente y suelo beige

土間付きの広々大きいリビングがほしい。
ソファに座って薪ストーブの揺れる火をみたい。
窓もなにもない壁は記念写真撮影用に。
お気に入りの場所はみんなで集まれるリビング。
最高級薪ストーブ「スキャンサーム」を設置。
家族みんなで動線を考え、快適な間取りに。
沢山の理想を詰め込み、たったひとつ建築計画を考えました。
そして、家族の想いがまたひとつカタチになりました。
家族構成:夫婦30代+子供2人
施工面積:127.52㎡ ( 38.57 坪)
竣工:2021年 9月
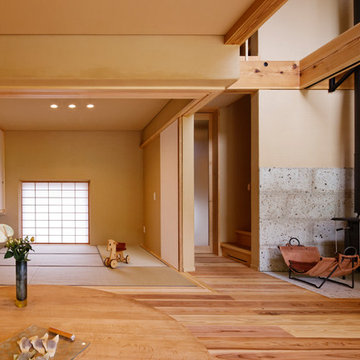
和室から食堂・居間を見る
Imagen de salón abierto moderno pequeño con paredes beige, tatami, estufa de leña, marco de chimenea de piedra, televisor independiente y suelo verde
Imagen de salón abierto moderno pequeño con paredes beige, tatami, estufa de leña, marco de chimenea de piedra, televisor independiente y suelo verde
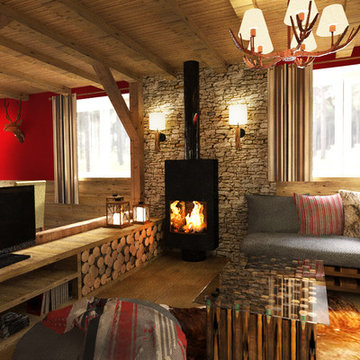
Ejemplo de biblioteca en casa abierta rústica pequeña con paredes rojas, suelo de madera clara, estufa de leña, marco de chimenea de metal y televisor independiente
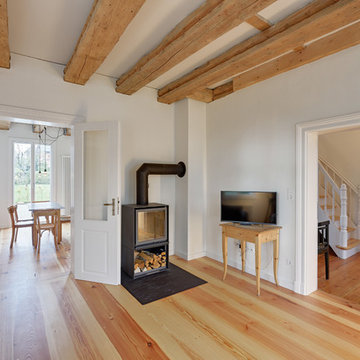
Architekt: Möhring Architekten, Berlin und Born a.Darß
Fotograf: Stefan Melchior, Berlin
Diseño de salón cerrado clásico con paredes blancas, suelo de madera en tonos medios, estufa de leña y televisor independiente
Diseño de salón cerrado clásico con paredes blancas, suelo de madera en tonos medios, estufa de leña y televisor independiente
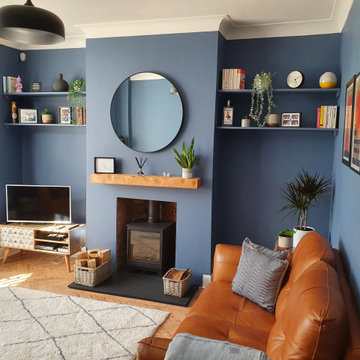
Everything in this space is so clean and elegant, thanks to crisp clean lines, a functional layout and some beautiful styling. We’re a huge fan of this shade of blue as it makes the room feel a little darker and cosy without feeling gloomy.
Do you have a period property that you want help renovating without sacrificing its character? Then click the link to start your project with us and begin crafting the home you want.
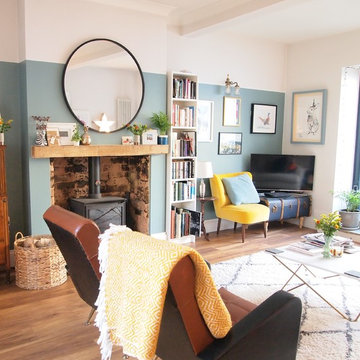
Ejemplo de salón ecléctico con paredes azules, suelo de madera en tonos medios, estufa de leña, marco de chimenea de piedra, televisor independiente y suelo marrón
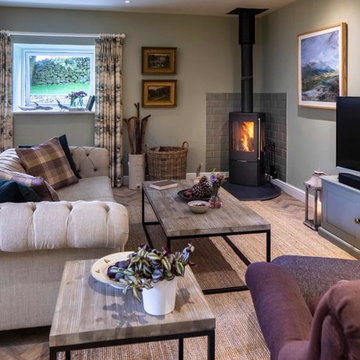
Warm and cosy country style living room in soft sage grey/green and heather shades to reflect the local moorland colours. Curtains in Voyage 'Heather Moors' fabric, wool check cushions by 'Moon'. Tables from 'Loaf'
2.013 ideas para salones con estufa de leña y televisor independiente
8