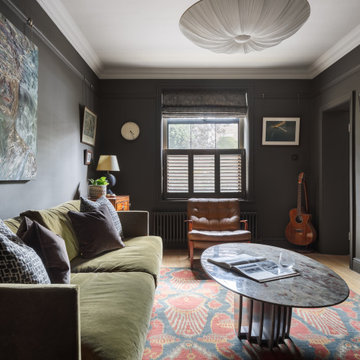2.962 ideas para salones con estufa de leña y marco de chimenea de piedra
Filtrar por
Presupuesto
Ordenar por:Popular hoy
81 - 100 de 2962 fotos
Artículo 1 de 3
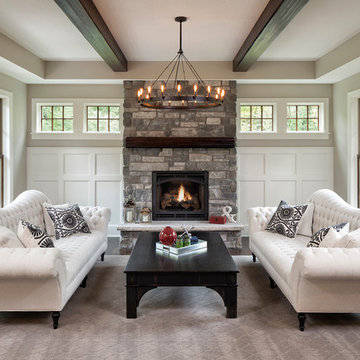
Landmark Photography
Ejemplo de salón para visitas tradicional con paredes grises, estufa de leña y marco de chimenea de piedra
Ejemplo de salón para visitas tradicional con paredes grises, estufa de leña y marco de chimenea de piedra
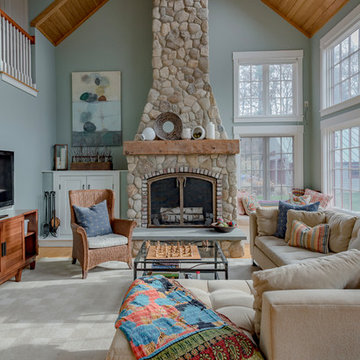
Northpeak Design Photography
Imagen de salón para visitas abierto campestre grande sin televisor con suelo de madera clara, marco de chimenea de piedra, suelo marrón, paredes verdes y estufa de leña
Imagen de salón para visitas abierto campestre grande sin televisor con suelo de madera clara, marco de chimenea de piedra, suelo marrón, paredes verdes y estufa de leña
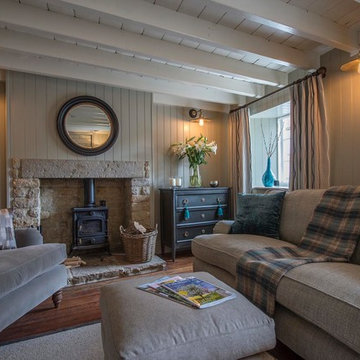
Currently living overseas, the owners of this stunning Grade II Listed stone cottage in the heart of the North York Moors set me the brief of designing the interiors. Renovated to a very high standard by the previous owner and a totally blank canvas, the brief was to create contemporary warm and welcoming interiors in keeping with the building’s history. To be used as a holiday let in the short term, the interiors needed to be high quality and comfortable for guests whilst at the same time, fulfilling the requirements of my clients and their young family to live in upon their return to the UK.
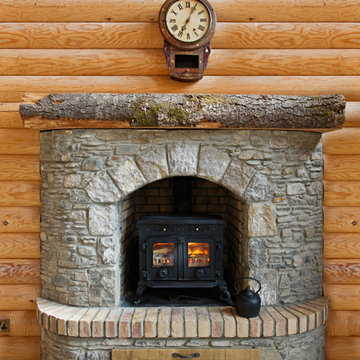
Gareth Byrne
Modelo de salón abierto rural de tamaño medio con suelo de pizarra, estufa de leña y marco de chimenea de piedra
Modelo de salón abierto rural de tamaño medio con suelo de pizarra, estufa de leña y marco de chimenea de piedra
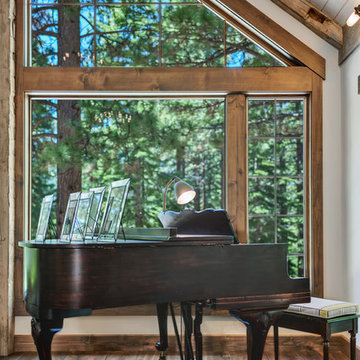
Brad Scott Photography
Imagen de salón con rincón musical abierto rústico grande con marco de chimenea de piedra, televisor colgado en la pared, suelo marrón, paredes blancas, suelo de madera oscura y estufa de leña
Imagen de salón con rincón musical abierto rústico grande con marco de chimenea de piedra, televisor colgado en la pared, suelo marrón, paredes blancas, suelo de madera oscura y estufa de leña
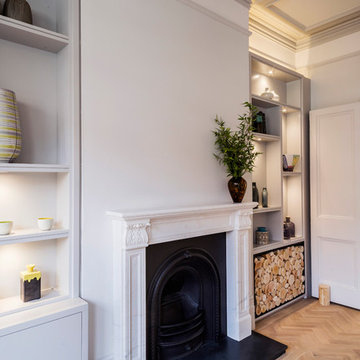
In the living and dining rooms new light greyed oak parquet floors and traditional white marble fireplaces were specified.
Bespoke pale grey lacquer joinery was designed and installed either side of the fireplaces in both rooms, incorporating plenty of storage, with asymmetrical shelving which was lit with individual accent in joinery spotlights. At the side of one of the fireplaces a black steel log store was incorporated.
Both the dining and living rooms had the original ornate plaster ceilings, however they had been painted white throughout and were visually lost. This feature was brought back by painting the plaster relief in close, but contrasting, tones of grey to emphasis the detail.
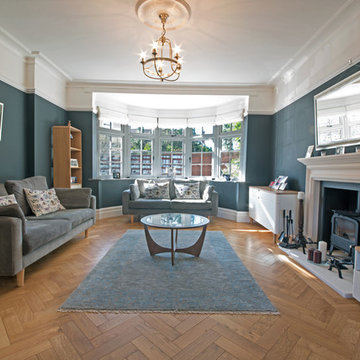
This handsome oak herringbone flooring with hardwax oil was laid throughout the hallway, living room and playroom of a beautiful mock tudor house in Oxshott, Surrey. A pet and family-friendly stain-resistant twist carpet in a timeless grey shade was fitted in the bedrooms and on the stairs and landing.

In the gathering space of the great room, there is conversational seating for eight or more... and perfect seating for television viewing for the couple who live here, when it's just the two of them.
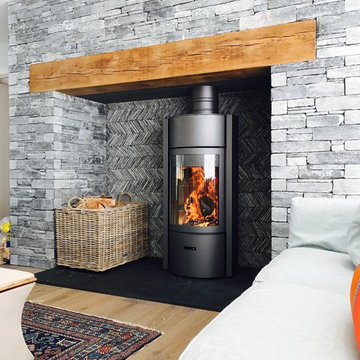
Diseño de salón abierto marinero grande con paredes blancas, suelo de madera clara, estufa de leña y marco de chimenea de piedra
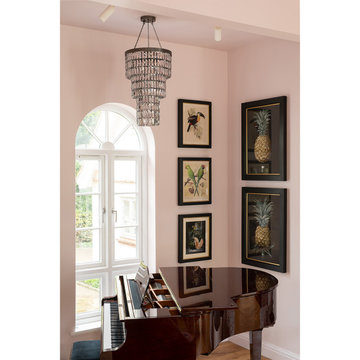
Diseño de salón con rincón musical abierto y abovedado tradicional grande con paredes rosas, suelo de madera clara, estufa de leña, marco de chimenea de piedra y suelo beige
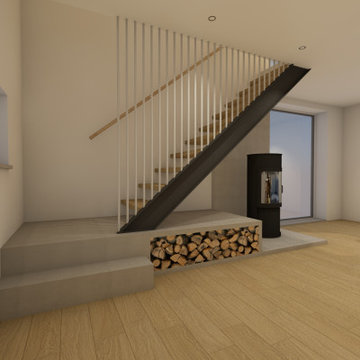
Imagen de salón para visitas abierto escandinavo de tamaño medio sin televisor con paredes blancas, suelo de madera en tonos medios, estufa de leña, marco de chimenea de piedra y suelo beige
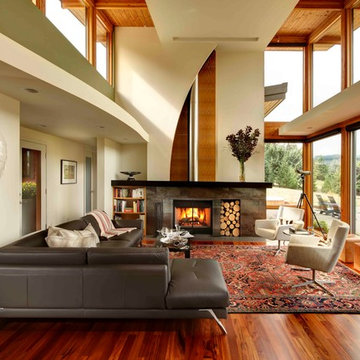
Built from the ground up on 80 acres outside Dallas, Oregon, this new modern ranch house is a balanced blend of natural and industrial elements. The custom home beautifully combines various materials, unique lines and angles, and attractive finishes throughout. The property owners wanted to create a living space with a strong indoor-outdoor connection. We integrated built-in sky lights, floor-to-ceiling windows and vaulted ceilings to attract ample, natural lighting. The master bathroom is spacious and features an open shower room with soaking tub and natural pebble tiling. There is custom-built cabinetry throughout the home, including extensive closet space, library shelving, and floating side tables in the master bedroom. The home flows easily from one room to the next and features a covered walkway between the garage and house. One of our favorite features in the home is the two-sided fireplace – one side facing the living room and the other facing the outdoor space. In addition to the fireplace, the homeowners can enjoy an outdoor living space including a seating area, in-ground fire pit and soaking tub.
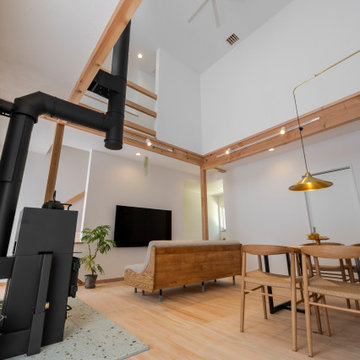
Diseño de salón blanco minimalista de tamaño medio con paredes blancas, suelo de madera en tonos medios, estufa de leña, marco de chimenea de piedra y vigas vistas
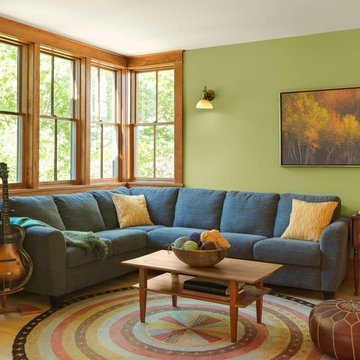
Susan Teare Photography
Foto de salón de tamaño medio con paredes verdes, suelo de madera clara, marco de chimenea de piedra y estufa de leña
Foto de salón de tamaño medio con paredes verdes, suelo de madera clara, marco de chimenea de piedra y estufa de leña
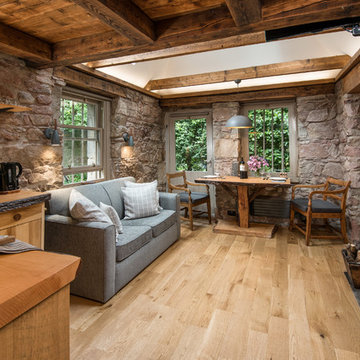
Inside Story Photography
Foto de salón cerrado de estilo de casa de campo pequeño con estufa de leña, marco de chimenea de piedra, televisor colgado en la pared, paredes marrones y suelo de madera clara
Foto de salón cerrado de estilo de casa de campo pequeño con estufa de leña, marco de chimenea de piedra, televisor colgado en la pared, paredes marrones y suelo de madera clara
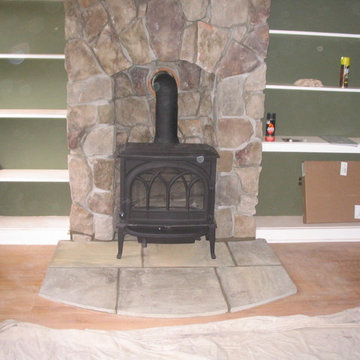
Foto de salón cerrado rural pequeño con paredes verdes, suelo de madera clara, estufa de leña y marco de chimenea de piedra
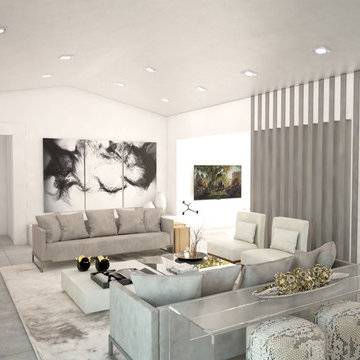
Beautiful partitions still allowing the open concept flow while defining the areas and provide extra seating space.
Interiors by Maite Granda
Imagen de salón para visitas abierto actual de tamaño medio con paredes blancas, suelo de baldosas de porcelana, estufa de leña, marco de chimenea de piedra y televisor colgado en la pared
Imagen de salón para visitas abierto actual de tamaño medio con paredes blancas, suelo de baldosas de porcelana, estufa de leña, marco de chimenea de piedra y televisor colgado en la pared
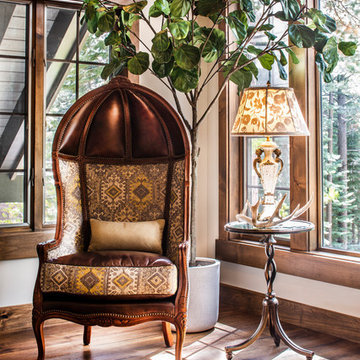
Jeff Dow Photography.
Foto de salón con rincón musical abierto rústico grande con marco de chimenea de piedra, televisor colgado en la pared, suelo marrón, paredes blancas, suelo de madera oscura y estufa de leña
Foto de salón con rincón musical abierto rústico grande con marco de chimenea de piedra, televisor colgado en la pared, suelo marrón, paredes blancas, suelo de madera oscura y estufa de leña
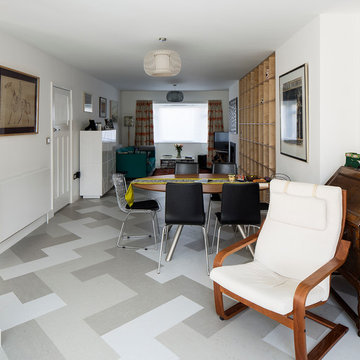
Richard Chivers
Imagen de salón abierto contemporáneo de tamaño medio con paredes blancas, suelo de linóleo, estufa de leña y marco de chimenea de piedra
Imagen de salón abierto contemporáneo de tamaño medio con paredes blancas, suelo de linóleo, estufa de leña y marco de chimenea de piedra
2.962 ideas para salones con estufa de leña y marco de chimenea de piedra
5
