2.962 ideas para salones con estufa de leña y marco de chimenea de piedra
Filtrar por
Presupuesto
Ordenar por:Popular hoy
21 - 40 de 2962 fotos
Artículo 1 de 3

Imagen de salón abierto campestre grande con paredes grises, suelo de madera oscura, estufa de leña, marco de chimenea de piedra, televisor colgado en la pared y suelo marrón
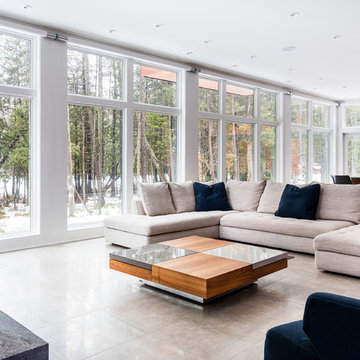
Elizabeth Pedinotti Haynes
Imagen de salón abierto moderno de tamaño medio sin televisor con paredes blancas, suelo de baldosas de cerámica, estufa de leña, marco de chimenea de piedra y suelo beige
Imagen de salón abierto moderno de tamaño medio sin televisor con paredes blancas, suelo de baldosas de cerámica, estufa de leña, marco de chimenea de piedra y suelo beige
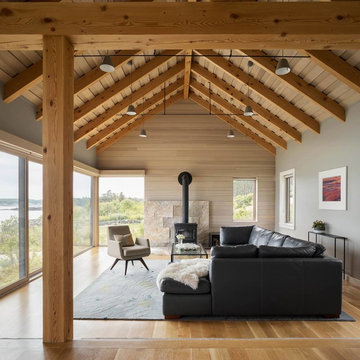
This custom living room is focused on the coastal views. Large windows and no TV allow the outside in.
Trent Bell Photography
Foto de salón abierto marinero sin televisor con paredes grises, estufa de leña, suelo de madera en tonos medios, marco de chimenea de piedra, suelo beige y alfombra
Foto de salón abierto marinero sin televisor con paredes grises, estufa de leña, suelo de madera en tonos medios, marco de chimenea de piedra, suelo beige y alfombra
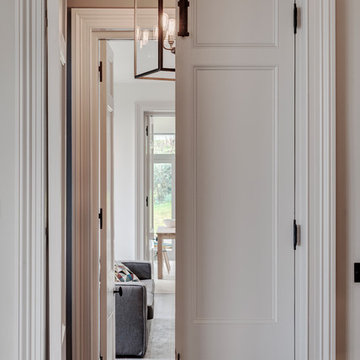
Richard Downer
This Georgian property is in an outstanding location with open views over Dartmoor and the sea beyond.
Our brief for this project was to transform the property which has seen many unsympathetic alterations over the years with a new internal layout, external renovation and interior design scheme to provide a timeless home for a young family. The property required extensive remodelling both internally and externally to create a home that our clients call their “forever home”.
Our refurbishment retains and restores original features such as fireplaces and panelling while incorporating the client's personal tastes and lifestyle. More specifically a dramatic dining room, a hard working boot room and a study/DJ room were requested. The interior scheme gives a nod to the Georgian architecture while integrating the technology for today's living.
Generally throughout the house a limited materials and colour palette have been applied to give our client's the timeless, refined interior scheme they desired. Granite, reclaimed slate and washed walnut floorboards make up the key materials.
Less
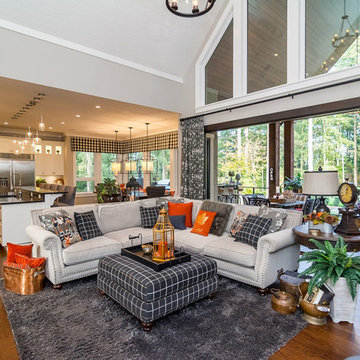
Living room, Marvin ultimate bi fold doors, custom glass windows, medium wood flooring, gray walls with white trim, gray sofa, stone fireplace surround with wood burning stove, eat in kitchen, wood ceiling, built in cabinets and home bar. Wolf and sub zero appliances, center island, white cabinets.
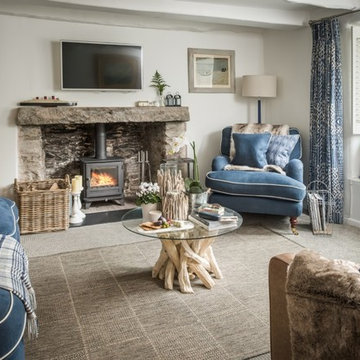
Ejemplo de salón para visitas cerrado marinero pequeño con paredes blancas, moqueta, estufa de leña, marco de chimenea de piedra, televisor colgado en la pared y suelo gris
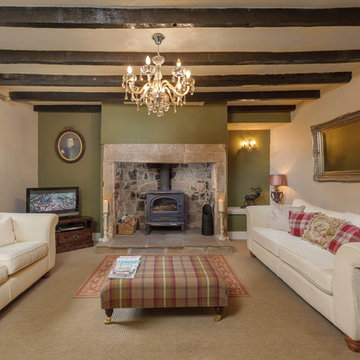
Brian Young
Diseño de salón cerrado de estilo de casa de campo con paredes verdes, moqueta, estufa de leña, marco de chimenea de piedra y televisor independiente
Diseño de salón cerrado de estilo de casa de campo con paredes verdes, moqueta, estufa de leña, marco de chimenea de piedra y televisor independiente
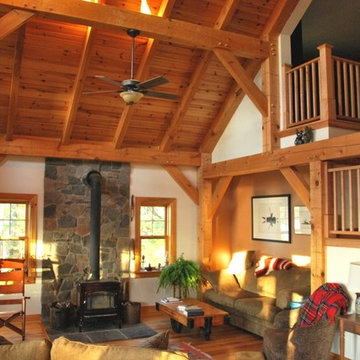
"Antiqued pine" timber frame great room with loft mezzanine and woodstove.
Diseño de salón rústico con estufa de leña y marco de chimenea de piedra
Diseño de salón rústico con estufa de leña y marco de chimenea de piedra
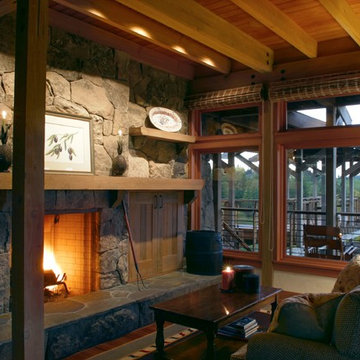
A cozy fireplace
Modelo de salón abierto minimalista de tamaño medio sin televisor con paredes beige, suelo de madera oscura, estufa de leña, marco de chimenea de piedra y suelo marrón
Modelo de salón abierto minimalista de tamaño medio sin televisor con paredes beige, suelo de madera oscura, estufa de leña, marco de chimenea de piedra y suelo marrón
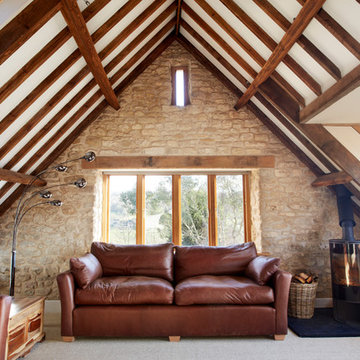
Cosy living room with exposed natural stone wall and stained rafters. Slate hearth has been reclaimed from an old pool table. Deep oak window sills, large oak windows and ceiling up to the underside of the roof ridge gives a dramatic feel.

Jeff Dow Photography
Diseño de salón con rincón musical abierto rústico grande con marco de chimenea de piedra, televisor colgado en la pared, suelo marrón, paredes blancas, suelo de madera oscura y estufa de leña
Diseño de salón con rincón musical abierto rústico grande con marco de chimenea de piedra, televisor colgado en la pared, suelo marrón, paredes blancas, suelo de madera oscura y estufa de leña
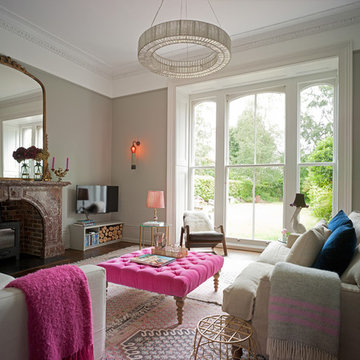
Photography by Siobhan Doran http://www.siobhandoran.com
Imagen de salón para visitas cerrado clásico con suelo de madera oscura, estufa de leña, marco de chimenea de piedra y televisor independiente
Imagen de salón para visitas cerrado clásico con suelo de madera oscura, estufa de leña, marco de chimenea de piedra y televisor independiente
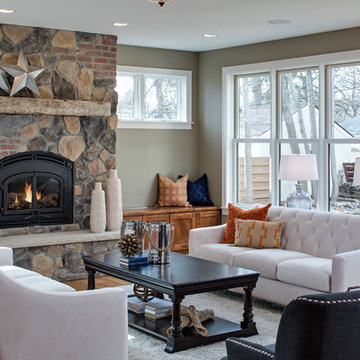
The stone and brick mix on the fireplace reminds the homeowner of their family farm. Classic wood burning fireplace with reclaimed mantle from the family farm.
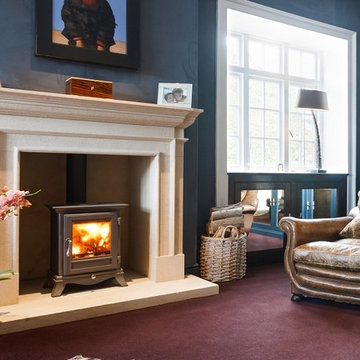
Pinckney Green created this large Bath stone fireplace for a stunning library for a manor house in Gloucestershire.
The Bath stone Heddington design was chosen by Nadira Van De Grift, the interior designer. She chose this design for its sharp classic architectural lines and refined stepped mantle.
Tthe dark blue suede wallpaper and painted bookcases work beautifully with the colour and texture of the Bath Stone fireplace.
A classic wood burning stove was choosen to compliment the fire surround which gives a beautiful warm glow to the room.

This view shows the added built-in surrounding a flat screen tv. To accomplish necessary non-combustible surfaces surrounding the new wood-burning stove by Rais, I wrapped the right side of the cabinetry with stone tile. This little stove can heat an 1100 SF space.
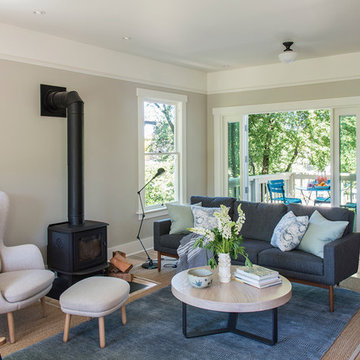
Andy Beers
Diseño de salón abierto nórdico pequeño con paredes grises, suelo de madera clara, estufa de leña, marco de chimenea de piedra y suelo beige
Diseño de salón abierto nórdico pequeño con paredes grises, suelo de madera clara, estufa de leña, marco de chimenea de piedra y suelo beige

The front reception room has reclaimed oak parquet flooring, a new marble fireplace surround and a wood burner and floating shelves either side of the fireplace. An antique decorative mirror hangs centrally above the fire place.
Photography by Chris Snook
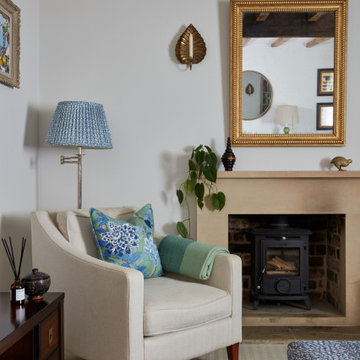
This beautiful sitting room is one of my favourite projects to date – it’s such an elegant and welcoming room, created around the beautiful curtain fabric that my client fell in love with.
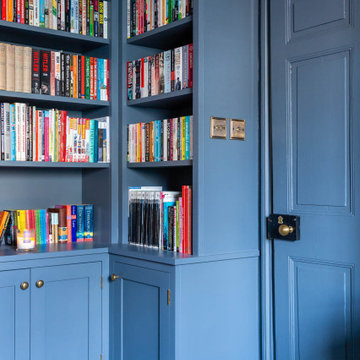
We were approached by the client to transform their snug room into a library. The brief was to create the feeling of a fitted library with plenty of open shelving but also storage cupboards to hide things away. The worry with bookcases on all walls its that the space can look and feel cluttered and dark.
We suggested using painted shelves with integrated cupboards on the lower levels as a way to bring a cohesive colour scheme and look to the room. Lower shelves are often under-utilised anyway so having cupboards instead gives flexible storage without spoiling the look of the library.
The bookcases are painted in Mylands Oratory with burnished brass knobs by Armac Martin. We included lighting and the cupboards also hide the power points and data cables to maintain the low-tech emphasis in the library. The finished space feels traditional, warm and perfectly suited to the traditional house.
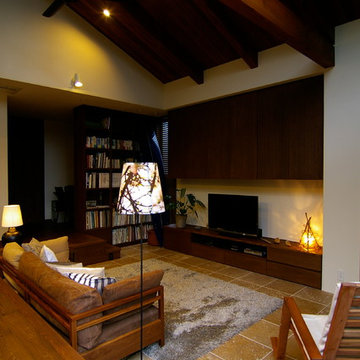
Imagen de salón abierto vintage con paredes blancas, suelo de travertino, estufa de leña, marco de chimenea de piedra y suelo beige
2.962 ideas para salones con estufa de leña y marco de chimenea de piedra
2