391 ideas para salones con chimeneas suspendidas y todos los diseños de techos
Filtrar por
Presupuesto
Ordenar por:Popular hoy
21 - 40 de 391 fotos
Artículo 1 de 3

Organic Contemporary Design in an Industrial Setting… Organic Contemporary elements in an industrial building is a natural fit. Turner Design Firm designers Tessea McCrary and Jeanine Turner created a warm inviting home in the iconic Silo Point Luxury Condominiums.
Transforming the Least Desirable Feature into the Best… We pride ourselves with the ability to take the least desirable feature of a home and transform it into the most pleasant. This condo is a perfect example. In the corner of the open floor living space was a large drywalled platform. We designed a fireplace surround and multi-level platform using warm walnut wood and black charred wood slats. We transformed the space into a beautiful and inviting sitting area with the help of skilled carpenter, Jeremy Puissegur of Cajun Crafted and experienced installer, Fred Schneider
Industrial Features Enhanced… Neutral stacked stone tiles work perfectly to enhance the original structural exposed steel beams. Our lighting selection were chosen to mimic the structural elements. Charred wood, natural walnut and steel-look tiles were all chosen as a gesture to the industrial era’s use of raw materials.
Creating a Cohesive Look with Furnishings and Accessories… Designer Tessea McCrary added luster with curated furnishings, fixtures and accessories. Her selections of color and texture using a pallet of cream, grey and walnut wood with a hint of blue and black created an updated classic contemporary look complimenting the industrial vide.

The freestanding, circular Ortal fireplace is the show-stopper in this mountain living room. With both industrial and English heritage plaid accents, the room is warm and inviting for guests in this multi-generational home.

Wood Chandelier, 20’ sliding glass wall, poured concrete walls
Modelo de salón abierto actual grande con paredes grises, suelo de cemento, chimeneas suspendidas, marco de chimenea de hormigón, televisor colgado en la pared, suelo gris, casetón y panelado
Modelo de salón abierto actual grande con paredes grises, suelo de cemento, chimeneas suspendidas, marco de chimenea de hormigón, televisor colgado en la pared, suelo gris, casetón y panelado

Imagen de salón abierto y abovedado bohemio pequeño con paredes blancas, suelo laminado, chimeneas suspendidas, televisor colgado en la pared y suelo marrón

Imagen de salón para visitas abierto y abovedado campestre de tamaño medio sin televisor con paredes blancas, suelo de madera oscura, chimeneas suspendidas, marco de chimenea de metal y suelo marrón
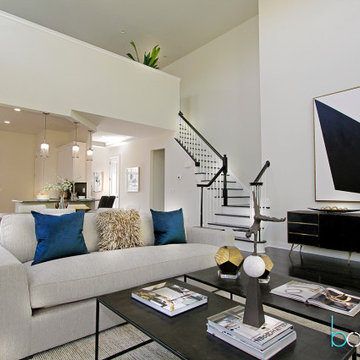
Model home staging for a community in New York. Dark furniture and accessories were used to match the dark wood floors and create a sophisticated, elevated look.
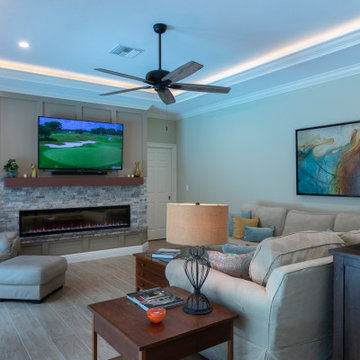
We added a 1300 sq ft addition that incorporated an in-law area and family gathering room
Modelo de salón cerrado de estilo americano de tamaño medio con paredes beige, suelo de baldosas de porcelana, chimeneas suspendidas, marco de chimenea de piedra, televisor colgado en la pared, suelo beige y casetón
Modelo de salón cerrado de estilo americano de tamaño medio con paredes beige, suelo de baldosas de porcelana, chimeneas suspendidas, marco de chimenea de piedra, televisor colgado en la pared, suelo beige y casetón
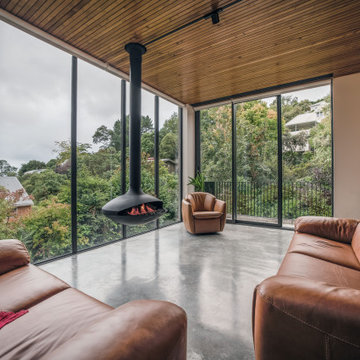
Ejemplo de salón para visitas abierto moderno grande sin televisor con paredes beige, chimeneas suspendidas, marco de chimenea de metal, suelo gris y madera
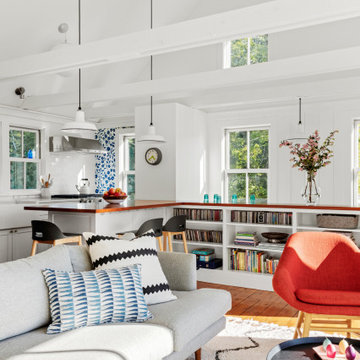
TEAM
Architect: LDa Architecture & Interiors
Builder: Lou Boxer Builder
Photographer: Greg Premru Photography
Modelo de salón abierto y abovedado nórdico sin televisor con paredes blancas, suelo de madera en tonos medios y chimeneas suspendidas
Modelo de salón abierto y abovedado nórdico sin televisor con paredes blancas, suelo de madera en tonos medios y chimeneas suspendidas
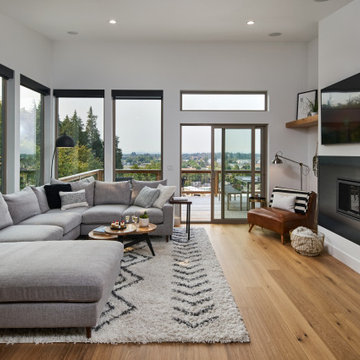
Cozy modern living room with large sectional seating and views of the valley.
Modelo de salón abierto y abovedado clásico renovado de tamaño medio con paredes blancas, suelo de madera clara, chimeneas suspendidas, marco de chimenea de metal, televisor colgado en la pared y suelo marrón
Modelo de salón abierto y abovedado clásico renovado de tamaño medio con paredes blancas, suelo de madera clara, chimeneas suspendidas, marco de chimenea de metal, televisor colgado en la pared y suelo marrón

Custom Built Electric Fireplace with 80in tv Built in and Custom Shelf. Slate Faced and fit to sit flush with wall
Modelo de salón para visitas cerrado moderno de tamaño medio con paredes grises, suelo de madera clara, chimeneas suspendidas, marco de chimenea de piedra, pared multimedia, suelo beige, machihembrado y ladrillo
Modelo de salón para visitas cerrado moderno de tamaño medio con paredes grises, suelo de madera clara, chimeneas suspendidas, marco de chimenea de piedra, pared multimedia, suelo beige, machihembrado y ladrillo
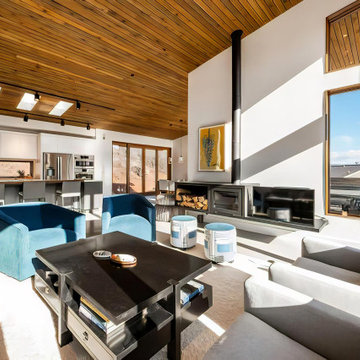
Foto de salón abierto moderno de tamaño medio con paredes blancas, suelo de cemento, chimeneas suspendidas, marco de chimenea de metal, televisor independiente, suelo gris, madera y madera

Cozy living room with Malm gas fireplace, original windows/treatments, new shiplap, exposed doug fir beams
Diseño de salón abierto vintage pequeño con paredes blancas, suelo de corcho, chimeneas suspendidas, suelo blanco, vigas vistas y machihembrado
Diseño de salón abierto vintage pequeño con paredes blancas, suelo de corcho, chimeneas suspendidas, suelo blanco, vigas vistas y machihembrado
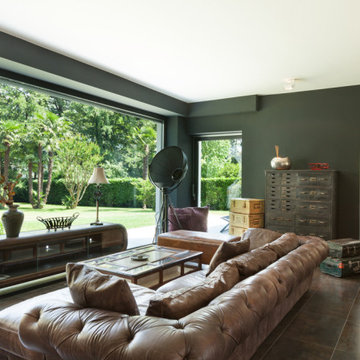
Beautiful living room in a contemporary family home in Marrakech, Morocco.
Diseño de salón para visitas abierto minimalista de tamaño medio con paredes verdes, suelo de baldosas de cerámica, chimeneas suspendidas, marco de chimenea de piedra y bandeja
Diseño de salón para visitas abierto minimalista de tamaño medio con paredes verdes, suelo de baldosas de cerámica, chimeneas suspendidas, marco de chimenea de piedra y bandeja
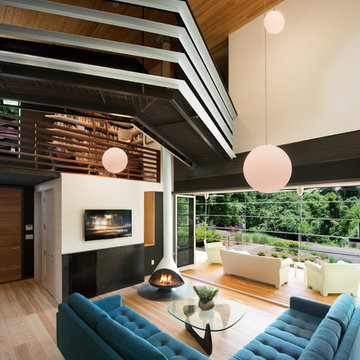
galina coeda
Diseño de salón tipo loft, abovedado, blanco y blanco y madera contemporáneo grande con paredes blancas, suelo de madera clara, chimeneas suspendidas, marco de chimenea de metal, televisor colgado en la pared y suelo marrón
Diseño de salón tipo loft, abovedado, blanco y blanco y madera contemporáneo grande con paredes blancas, suelo de madera clara, chimeneas suspendidas, marco de chimenea de metal, televisor colgado en la pared y suelo marrón
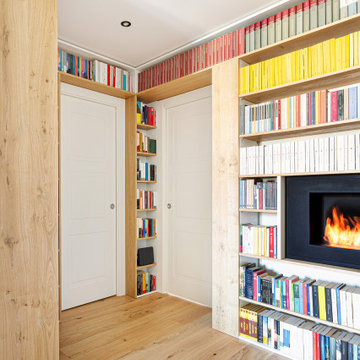
I ripiani passano sopra le due porte che conducano alla lavanderia e alla zona notte, creando una continuazione visiva della struttura. Utilizzando lo stesso legno del pavimento i materiali dialogano e creano uno stacco dalle pareti bianche.

Organic Contemporary Design in an Industrial Setting… Organic Contemporary elements in an industrial building is a natural fit. Turner Design Firm designers Tessea McCrary and Jeanine Turner created a warm inviting home in the iconic Silo Point Luxury Condominiums.
Transforming the Least Desirable Feature into the Best… We pride ourselves with the ability to take the least desirable feature of a home and transform it into the most pleasant. This condo is a perfect example. In the corner of the open floor living space was a large drywalled platform. We designed a fireplace surround and multi-level platform using warm walnut wood and black charred wood slats. We transformed the space into a beautiful and inviting sitting area with the help of skilled carpenter, Jeremy Puissegur of Cajun Crafted and experienced installer, Fred Schneider
Industrial Features Enhanced… Neutral stacked stone tiles work perfectly to enhance the original structural exposed steel beams. Our lighting selection were chosen to mimic the structural elements. Charred wood, natural walnut and steel-look tiles were all chosen as a gesture to the industrial era’s use of raw materials.
Creating a Cohesive Look with Furnishings and Accessories… Designer Tessea McCrary added luster with curated furnishings, fixtures and accessories. Her selections of color and texture using a pallet of cream, grey and walnut wood with a hint of blue and black created an updated classic contemporary look complimenting the industrial vide.
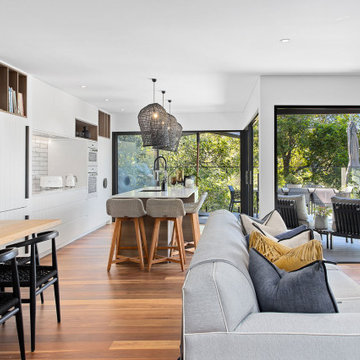
Open living, kitchen, dining, furnishings carefully selected to compliment space and style.
Imagen de salón abierto y abovedado marinero pequeño con paredes blancas, suelo de madera clara, chimeneas suspendidas, marco de chimenea de piedra, televisor colgado en la pared, suelo marrón y machihembrado
Imagen de salón abierto y abovedado marinero pequeño con paredes blancas, suelo de madera clara, chimeneas suspendidas, marco de chimenea de piedra, televisor colgado en la pared, suelo marrón y machihembrado
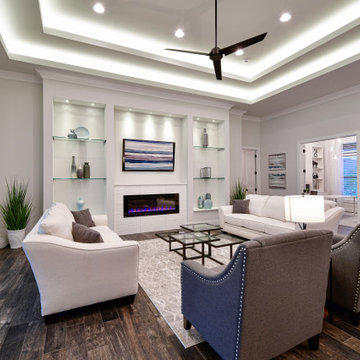
Our newest model home - the Avalon by J. Michael Fine Homes is now open in Twin Rivers Subdivision - Parrish FL
visit www.JMichaelFineHomes.com for all photos.
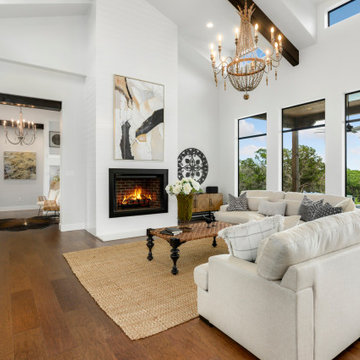
The modern farmhouse living area with natural lighting all around.
Modelo de salón para visitas abierto y abovedado campestre de tamaño medio sin televisor con paredes blancas, suelo de madera oscura, chimeneas suspendidas, marco de chimenea de metal y suelo marrón
Modelo de salón para visitas abierto y abovedado campestre de tamaño medio sin televisor con paredes blancas, suelo de madera oscura, chimeneas suspendidas, marco de chimenea de metal y suelo marrón
391 ideas para salones con chimeneas suspendidas y todos los diseños de techos
2