1.410 ideas para salones con chimeneas suspendidas y televisor colgado en la pared
Filtrar por
Presupuesto
Ordenar por:Popular hoy
1 - 20 de 1410 fotos
Artículo 1 de 3

Over view of my NY apartment and my Love for New York & Glam
Imagen de salón abierto minimalista pequeño con paredes negras, suelo de madera en tonos medios, chimeneas suspendidas y televisor colgado en la pared
Imagen de salón abierto minimalista pequeño con paredes negras, suelo de madera en tonos medios, chimeneas suspendidas y televisor colgado en la pared

Imagen de salón para visitas abierto actual extra grande con paredes blancas, suelo de baldosas de porcelana, chimeneas suspendidas, marco de chimenea de piedra, televisor colgado en la pared y suelo beige
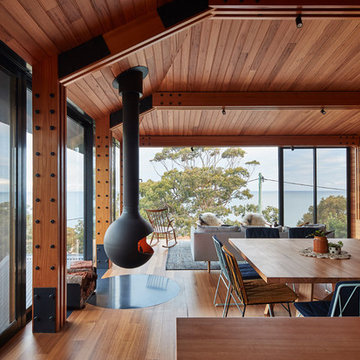
Dorman House, Austin Maynard Architects
Photo: Peter Bennetts
Modelo de salón abierto contemporáneo con paredes marrones, suelo de madera en tonos medios, chimeneas suspendidas, televisor colgado en la pared y suelo marrón
Modelo de salón abierto contemporáneo con paredes marrones, suelo de madera en tonos medios, chimeneas suspendidas, televisor colgado en la pared y suelo marrón

Foto de salón abierto costero extra grande con paredes grises, suelo de travertino, chimeneas suspendidas, marco de chimenea de baldosas y/o azulejos, televisor colgado en la pared y casetón

Foto de salón con barra de bar abierto de tamaño medio con paredes beige, suelo de baldosas de porcelana, chimeneas suspendidas, marco de chimenea de metal, televisor colgado en la pared, suelo gris, machihembrado y madera
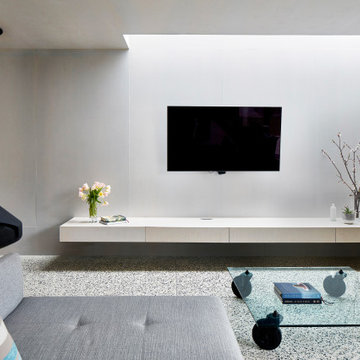
Living Rm & Fireplace featuring ply ceiling and rear wall
Modelo de salón abierto contemporáneo grande con paredes blancas, suelo de cemento, chimeneas suspendidas, televisor colgado en la pared y suelo gris
Modelo de salón abierto contemporáneo grande con paredes blancas, suelo de cemento, chimeneas suspendidas, televisor colgado en la pared y suelo gris
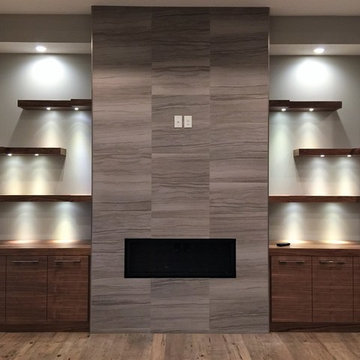
What a statement this fireplace has but to add to the appeal check out the custom floating shelves with added lighting and storage!
Foto de salón abierto moderno grande con paredes grises, suelo de madera en tonos medios, chimeneas suspendidas, marco de chimenea de piedra, televisor colgado en la pared y suelo marrón
Foto de salón abierto moderno grande con paredes grises, suelo de madera en tonos medios, chimeneas suspendidas, marco de chimenea de piedra, televisor colgado en la pared y suelo marrón

1950’s mid century modern hillside home.
full restoration | addition | modernization.
board formed concrete | clear wood finishes | mid-mod style.
Photography ©Ciro Coelho/ArchitecturalPhoto.com

1950’s mid century modern hillside home.
full restoration | addition | modernization.
board formed concrete | clear wood finishes | mid-mod style.
Diseño de salón abierto vintage grande con paredes beige, suelo de madera en tonos medios, chimeneas suspendidas, marco de chimenea de metal, televisor colgado en la pared y suelo marrón
Diseño de salón abierto vintage grande con paredes beige, suelo de madera en tonos medios, chimeneas suspendidas, marco de chimenea de metal, televisor colgado en la pared y suelo marrón

Ejemplo de salón machihembrado y abierto nórdico pequeño con paredes blancas, suelo vinílico, chimeneas suspendidas, televisor colgado en la pared y suelo multicolor
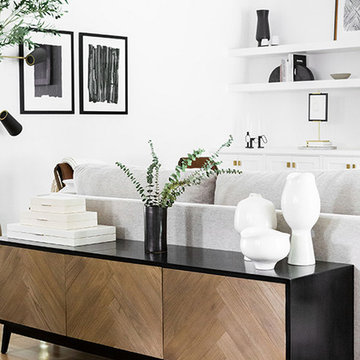
Ejemplo de salón abierto minimalista grande con paredes blancas, suelo de madera clara, chimeneas suspendidas, marco de chimenea de yeso, televisor colgado en la pared y suelo marrón
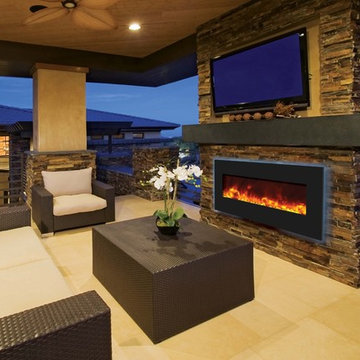
If you want to have the best of both worlds - keep your TV and incorporate a fireplace in your living room - we have great news for you! Electric fireplace is safe to install underneath a TV (as long as you maintain a minimum recommended distance - usually 12"-24"). Here are some pictures of wall mounted electric fireplaces with TV's above for your inspiration.

Diseño de salón abierto minimalista extra grande con paredes blancas, suelo de baldosas de cerámica, chimeneas suspendidas, marco de chimenea de baldosas y/o azulejos, televisor colgado en la pared, suelo blanco y papel pintado

Our clients wanted to increase the size of their kitchen, which was small, in comparison to the overall size of the home. They wanted a more open livable space for the family to be able to hang out downstairs. They wanted to remove the walls downstairs in the front formal living and den making them a new large den/entering room. They also wanted to remove the powder and laundry room from the center of the kitchen, giving them more functional space in the kitchen that was completely opened up to their den. The addition was planned to be one story with a bedroom/game room (flex space), laundry room, bathroom (to serve as the on-suite to the bedroom and pool bath), and storage closet. They also wanted a larger sliding door leading out to the pool.
We demoed the entire kitchen, including the laundry room and powder bath that were in the center! The wall between the den and formal living was removed, completely opening up that space to the entry of the house. A small space was separated out from the main den area, creating a flex space for them to become a home office, sitting area, or reading nook. A beautiful fireplace was added, surrounded with slate ledger, flanked with built-in bookcases creating a focal point to the den. Behind this main open living area, is the addition. When the addition is not being utilized as a guest room, it serves as a game room for their two young boys. There is a large closet in there great for toys or additional storage. A full bath was added, which is connected to the bedroom, but also opens to the hallway so that it can be used for the pool bath.
The new laundry room is a dream come true! Not only does it have room for cabinets, but it also has space for a much-needed extra refrigerator. There is also a closet inside the laundry room for additional storage. This first-floor addition has greatly enhanced the functionality of this family’s daily lives. Previously, there was essentially only one small space for them to hang out downstairs, making it impossible for more than one conversation to be had. Now, the kids can be playing air hockey, video games, or roughhousing in the game room, while the adults can be enjoying TV in the den or cooking in the kitchen, without interruption! While living through a remodel might not be easy, the outcome definitely outweighs the struggles throughout the process.

Above and Beyond is the third residence in a four-home collection in Paradise Valley, Arizona. Originally the site of the abandoned Kachina Elementary School, the infill community, appropriately named Kachina Estates, embraces the remarkable views of Camelback Mountain.
Nestled into an acre sized pie shaped cul-de-sac lot, the lot geometry and front facing view orientation created a remarkable privacy challenge and influenced the forward facing facade and massing. An iconic, stone-clad massing wall element rests within an oversized south-facing fenestration, creating separation and privacy while affording views “above and beyond.”
Above and Beyond has Mid-Century DNA married with a larger sense of mass and scale. The pool pavilion bridges from the main residence to a guest casita which visually completes the need for protection and privacy from street and solar exposure.
The pie-shaped lot which tapered to the south created a challenge to harvest south light. This was one of the largest spatial organization influencers for the design. The design undulates to embrace south sun and organically creates remarkable outdoor living spaces.
This modernist home has a palate of granite and limestone wall cladding, plaster, and a painted metal fascia. The wall cladding seamlessly enters and exits the architecture affording interior and exterior continuity.
Kachina Estates was named an Award of Merit winner at the 2019 Gold Nugget Awards in the category of Best Residential Detached Collection of the Year. The annual awards ceremony was held at the Pacific Coast Builders Conference in San Francisco, CA in May 2019.
Project Details: Above and Beyond
Architecture: Drewett Works
Developer/Builder: Bedbrock Developers
Interior Design: Est Est
Land Planner/Civil Engineer: CVL Consultants
Photography: Dino Tonn and Steven Thompson
Awards:
Gold Nugget Award of Merit - Kachina Estates - Residential Detached Collection of the Year
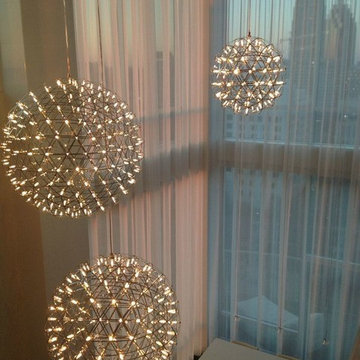
Syngergy Multimedia
Foto de salón abierto contemporáneo extra grande con televisor colgado en la pared, paredes blancas, suelo de madera oscura, chimeneas suspendidas y marco de chimenea de baldosas y/o azulejos
Foto de salón abierto contemporáneo extra grande con televisor colgado en la pared, paredes blancas, suelo de madera oscura, chimeneas suspendidas y marco de chimenea de baldosas y/o azulejos
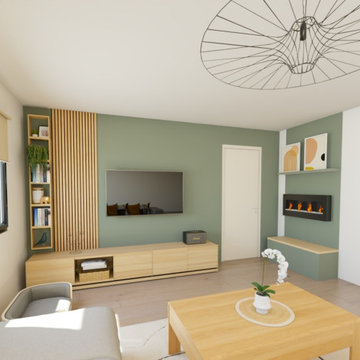
Rendus 3D d'un salon.
Pour ce projet les clients souhaitaient un salon plus chaleureux ainsi qu'une idée d'agencement pour leur cheminée.
Imagen de salón de tamaño medio con paredes verdes, chimeneas suspendidas, televisor colgado en la pared y madera
Imagen de salón de tamaño medio con paredes verdes, chimeneas suspendidas, televisor colgado en la pared y madera

La committente è un appassionata lettrice, per cui ogni stanza è stata costruita per avere spazi per i libri.
I ripiani passano sopra le due porte che conducono alla lavanderia e alla zona notte, creando una continuità visiva della struttura. Utilizzando lo stesso legno del pavimento i materiali dialogano e creano uno stacco dalle pareti bianche.
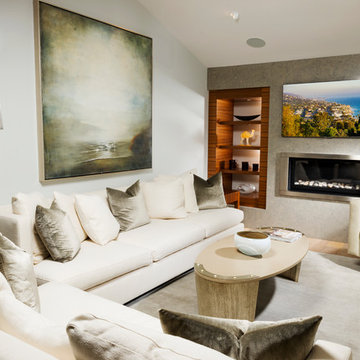
Photo by: Leonard Ortiz
Imagen de salón cerrado actual de tamaño medio con paredes grises, suelo de madera clara, chimeneas suspendidas, marco de chimenea de metal, televisor colgado en la pared y suelo beige
Imagen de salón cerrado actual de tamaño medio con paredes grises, suelo de madera clara, chimeneas suspendidas, marco de chimenea de metal, televisor colgado en la pared y suelo beige
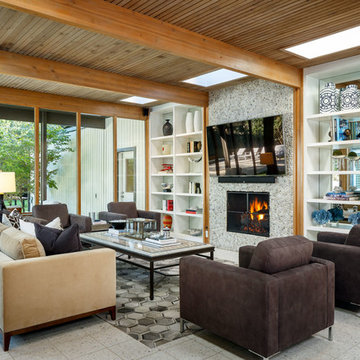
Foto de salón abierto clásico renovado de tamaño medio con paredes multicolor, chimeneas suspendidas, marco de chimenea de baldosas y/o azulejos y televisor colgado en la pared
1.410 ideas para salones con chimeneas suspendidas y televisor colgado en la pared
1