52 ideas para salones con chimeneas suspendidas y suelo negro
Filtrar por
Presupuesto
Ordenar por:Popular hoy
1 - 20 de 52 fotos
Artículo 1 de 3

This turn-of-the-century original Sellwood Library was transformed into an amazing Portland home for it's New York transplants. Custom woodworking and shelving transformed this room into a warm living space. Leaded glass windows and doors and dark stained wood floors add to the eclectic mix of original craftsmanship and modern influences.
Lincoln Barbour
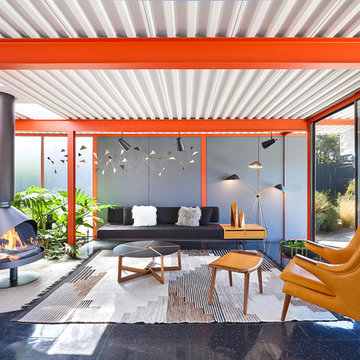
Photo Credit: Sabrina Huang
Diseño de salón vintage con paredes grises, chimeneas suspendidas y suelo negro
Diseño de salón vintage con paredes grises, chimeneas suspendidas y suelo negro
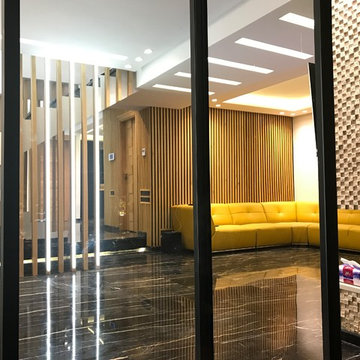
Adil TAKY
Ejemplo de salón para visitas abierto minimalista de tamaño medio con paredes beige, suelo de mármol, chimeneas suspendidas, marco de chimenea de piedra, televisor colgado en la pared y suelo negro
Ejemplo de salón para visitas abierto minimalista de tamaño medio con paredes beige, suelo de mármol, chimeneas suspendidas, marco de chimenea de piedra, televisor colgado en la pared y suelo negro
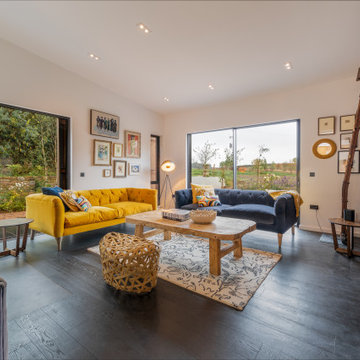
From the main living area the master bedroom wing is accessed via a library / sitting room, with feature fire place and antique sliding library ladder.
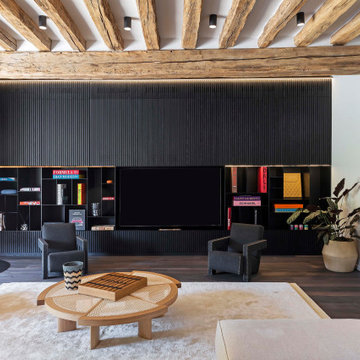
Diseño de biblioteca en casa abierta urbana grande con paredes beige, suelo de madera oscura, chimeneas suspendidas, televisor independiente y suelo negro
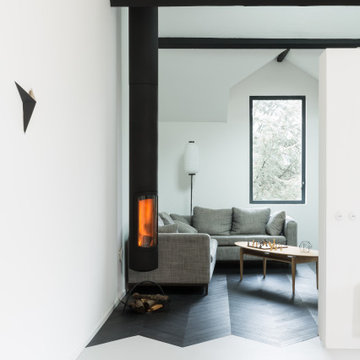
Maison contemporaine en ossature bois
Foto de salón abierto actual de tamaño medio con paredes blancas, suelo de madera pintada, chimeneas suspendidas, marco de chimenea de metal y suelo negro
Foto de salón abierto actual de tamaño medio con paredes blancas, suelo de madera pintada, chimeneas suspendidas, marco de chimenea de metal y suelo negro
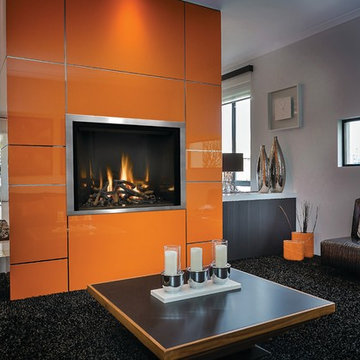
Diseño de salón para visitas cerrado actual grande sin televisor con paredes blancas, suelo de baldosas de porcelana, chimeneas suspendidas, marco de chimenea de baldosas y/o azulejos y suelo negro
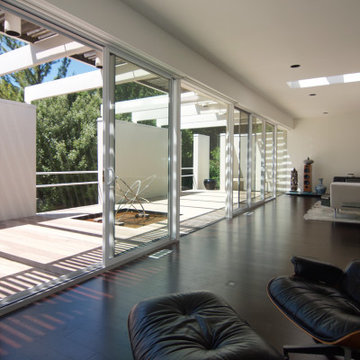
In 1974, Jack Sherman Baker, FAIA, designed this striking residence for Gertrude “GiGi” Robinson, a sociology professor at the University of Illinois. The house features three unique units – a studio apartment and guest bedroom on the ground floor, and a large, light filled dwelling unit on the second floor. Unfortunately, years of neglect have taken their toll on the exterior envelope and grounds.
The objective of this phase was to revitalize the exterior with new cladding, resolve structural problems, and restore and upgrade interior finishes and details. These new elements are introduced with sensitivity for the existing design, maintaining and enhancing the concepts powerfully executed in the original design.
The objective of the second phase is to add three unique elements to the originl composition: a reflecting pool in the entrance courtyard, a lap pool along the western edge, and a rooftop terrace and pavilion. These new elements are introduced with sensitivity for the existing design, maintaining and enhancing the spatial and proportional concepts powerfully executed in the original residence.
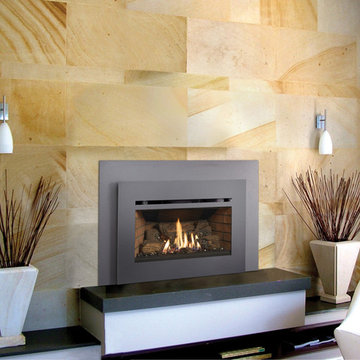
Shown with the Times Square Face. NO ELECTRICITY REQUIRED!
Includes Standing Pilot or IPI, Classic Log Set, Fully Programmable Thermostat Remote Control,
Heating Capacity: 400 - 1,250 sq ft
BTU Range: 25,000 - 12,000 (NG) 25,000 - 13,000 (LP)
Turndown Ratio: 48% (NG) 52% (LP)
P4 Canadian Efficiency: 74.6% (NG) 76% (LP)
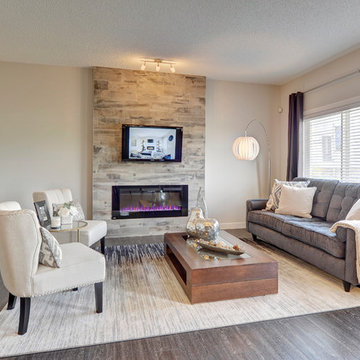
We designed this great room to be welcoming, yet sophisticated. The fireplace feature wall detail is a wood looking tile products. The floors are a luxury plank vinyl and we did a grey wall.
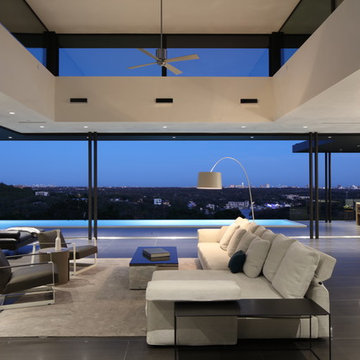
Ejemplo de salón abierto contemporáneo grande con paredes blancas, suelo de baldosas de porcelana, chimeneas suspendidas, marco de chimenea de baldosas y/o azulejos, televisor colgado en la pared y suelo negro
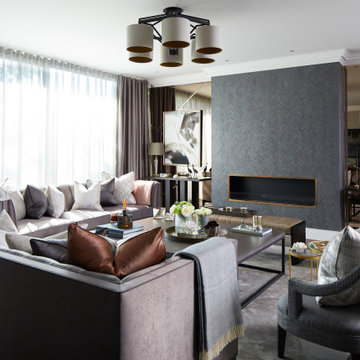
Lounge
Foto de salón para visitas cerrado clásico renovado grande sin televisor con paredes grises, chimeneas suspendidas, marco de chimenea de metal, suelo negro y suelo de madera en tonos medios
Foto de salón para visitas cerrado clásico renovado grande sin televisor con paredes grises, chimeneas suspendidas, marco de chimenea de metal, suelo negro y suelo de madera en tonos medios
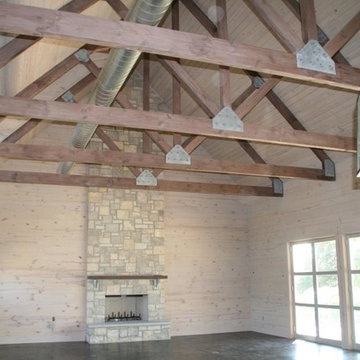
Modelo de salón para visitas abierto de estilo de casa de campo extra grande sin televisor con paredes multicolor, suelo de baldosas de porcelana, chimeneas suspendidas, marco de chimenea de piedra y suelo negro
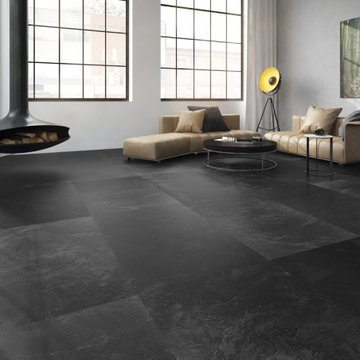
Spacious living area with Easyfit Concrete sticky stone flooring.
Concrete Sticky Stone enables you to have the beauty of real stone with the benefits of a lightweight veneer. Each flexible concrete sheet is only 4mm thick, hard wearing and cushioning. Large format or in plank or tile format. With all-round bevel or sharp-edged. The material is flame-retardant with a valid fire protection certificate, ensuring it can be used in commercial projects.
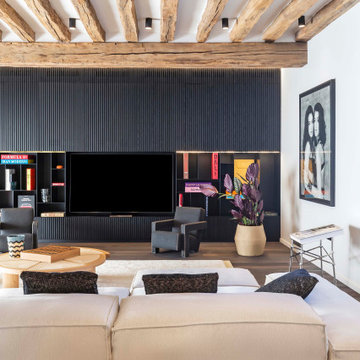
Imagen de biblioteca en casa abierta urbana grande con paredes beige, suelo de madera oscura, chimeneas suspendidas, televisor independiente y suelo negro
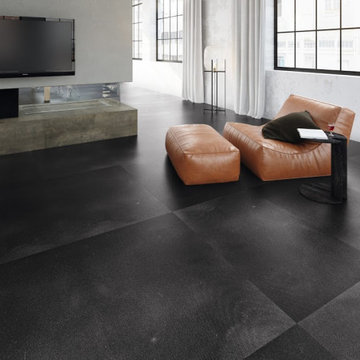
Spacious living area with Easyfit Concrete sticky stone flooring.
Concrete Sticky Stone enables you to have the beauty of real stone with the benefits of a lightweight veneer. Each flexible concrete sheet is only 4mm thick, hard wearing and cushioning. Large format or in plank or tile format. With all-round bevel or sharp-edged. The material is flame-retardant with a valid fire protection certificate, ensuring it can be used in commercial projects.
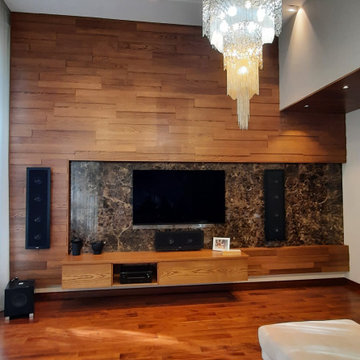
Просторная гостиная с элементами отделки деревом на стенах и потолке. В зоне ТВ - деревянные 3д панели и натуральный камень. Акцентом гостиной стал подвесной камин BOEN. На потолке различные встроенные светильники, которые разделены по группам освещения.
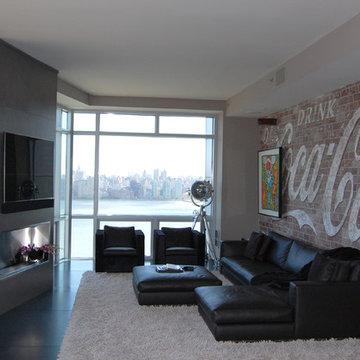
Diseño de salón tipo loft ecléctico de tamaño medio con paredes grises, suelo de baldosas de cerámica, chimeneas suspendidas, marco de chimenea de baldosas y/o azulejos, televisor colgado en la pared y suelo negro
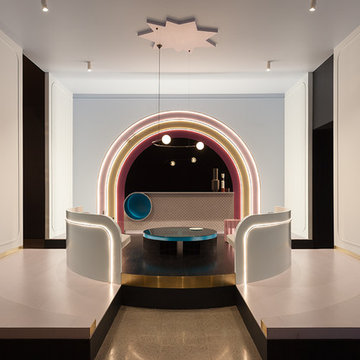
Contemporary living space by Danielle Brustman showcasing her Inner Terior Design for the Rigg Design Prize 2018. Exhibited in the National Gallery of Victoria. Curved seating, Black mirror mantle piece, Rainbow wall, circular fire place, Coffee table, Freestanding record player all brought to life by Pro Sculpt.
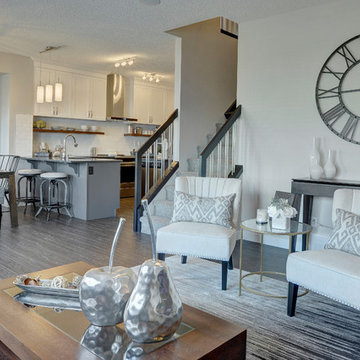
We designed this great room to be welcoming, yet sophisticated. The fireplace feature wall detail is a wood looking tile products. The floors are a luxury plank vinyl and we did a grey wall.
52 ideas para salones con chimeneas suspendidas y suelo negro
1