260 ideas para salones con paredes marrones y chimenea de esquina
Filtrar por
Presupuesto
Ordenar por:Popular hoy
1 - 20 de 260 fotos
Artículo 1 de 3

We offer a wide variety of coffered ceilings, custom made in different styles and finishes to fit any space and taste.
For more projects visit our website wlkitchenandhome.com
.
.
.
#cofferedceiling #customceiling #ceilingdesign #classicaldesign #traditionalhome #crown #finishcarpentry #finishcarpenter #exposedbeams #woodwork #carvedceiling #paneling #custombuilt #custombuilder #kitchenceiling #library #custombar #barceiling #livingroomideas #interiordesigner #newjerseydesigner #millwork #carpentry #whiteceiling #whitewoodwork #carved #carving #ornament #librarydecor #architectural_ornamentation

To optimize the views of the lake and maximize natural ventilation this 8,600 square-foot woodland oasis accomplishes just that and more. A selection of local materials of varying scales for the exterior and interior finishes, complements the surrounding environment and boast a welcoming setting for all to enjoy. A perfect combination of skirl siding and hand dipped shingles unites the exterior palette and allows for the interior finishes of aged pine paneling and douglas fir trim to define the space.
This residence, houses a main-level master suite, a guest suite, and two upper-level bedrooms. An open-concept scheme creates a kitchen, dining room, living room and screened porch perfect for large family gatherings at the lake. Whether you want to enjoy the beautiful lake views from the expansive deck or curled up next to the natural stone fireplace, this stunning lodge offers a wide variety of spatial experiences.
Photographer: Joseph St. Pierre
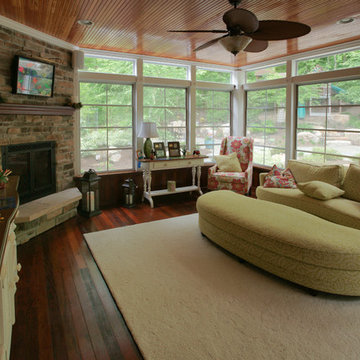
Four season porch with Sunspace screen windows
Ejemplo de salón para visitas cerrado tradicional grande con chimenea de esquina, paredes marrones, suelo de madera oscura, marco de chimenea de piedra y televisor colgado en la pared
Ejemplo de salón para visitas cerrado tradicional grande con chimenea de esquina, paredes marrones, suelo de madera oscura, marco de chimenea de piedra y televisor colgado en la pared

Reclaimed hand hewn timbers used for exposed trusses and reclaimed wood siding.
Imagen de salón abierto tradicional grande con paredes marrones, suelo de madera en tonos medios, chimenea de esquina, marco de chimenea de piedra, televisor en una esquina, suelo marrón y vigas vistas
Imagen de salón abierto tradicional grande con paredes marrones, suelo de madera en tonos medios, chimenea de esquina, marco de chimenea de piedra, televisor en una esquina, suelo marrón y vigas vistas
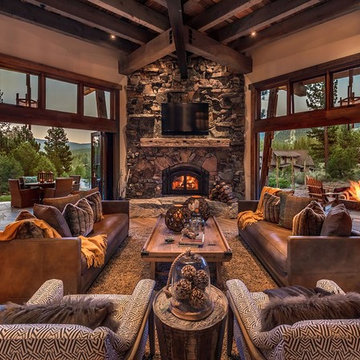
Imagen de salón abierto rústico con paredes marrones, suelo de madera oscura, chimenea de esquina, marco de chimenea de piedra y televisor colgado en la pared
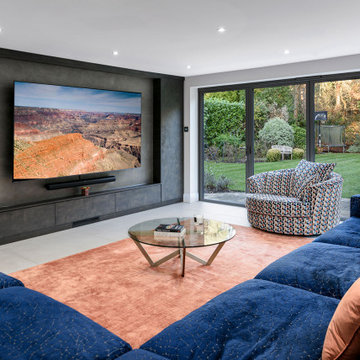
Large open plan living area off the kitchen, large corner sofa in front of a large TV media wall. Great outlook to the garden. Blue sofa, orange rug
Modelo de salón abierto contemporáneo grande con paredes marrones, suelo de baldosas de porcelana, chimenea de esquina, marco de chimenea de yeso, pared multimedia y suelo gris
Modelo de salón abierto contemporáneo grande con paredes marrones, suelo de baldosas de porcelana, chimenea de esquina, marco de chimenea de yeso, pared multimedia y suelo gris

1950's mid-century modern beach house built by architect Richard Leitch in Carpinteria, California. Leitch built two one-story adjacent homes on the property which made for the perfect space to share seaside with family. In 2016, Emily restored the homes with a goal of melding past and present. Emily kept the beloved simple mid-century atmosphere while enhancing it with interiors that were beachy and fun yet durable and practical. The project also required complete re-landscaping by adding a variety of beautiful grasses and drought tolerant plants, extensive decking, fire pits, and repaving the driveway with cement and brick.
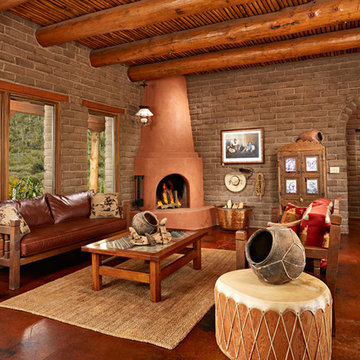
Modelo de salón para visitas cerrado de estilo americano grande sin televisor con chimenea de esquina, marco de chimenea de yeso, paredes marrones y suelo de cemento
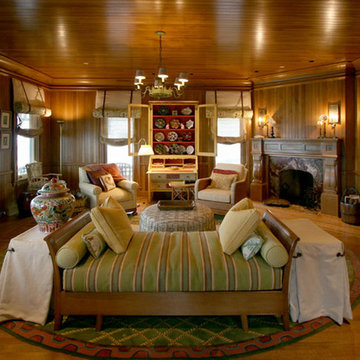
TEAM //// Architect: Design Associates, Inc. ////
Builder: Doyle Construction Corporation ////
Interior Design: The Getty's Group, Inc., Meg Prendergast ////
Landscape: Thomas Wirth Associates, Inc. ////
Historic Paint Consultant: Roger W. Moss

Modelo de salón para visitas abierto rural grande sin televisor con paredes marrones, suelo de madera en tonos medios, chimenea de esquina, marco de chimenea de piedra, suelo marrón y piedra
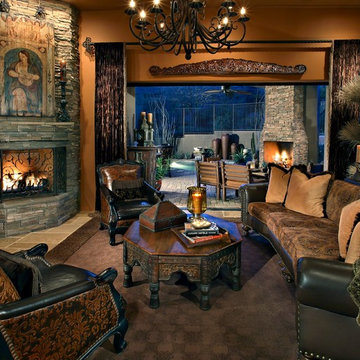
Pam Singleton/Image Photography
Foto de salón para visitas abierto mediterráneo grande sin televisor con chimenea de esquina, suelo de travertino, marco de chimenea de piedra, suelo beige y paredes marrones
Foto de salón para visitas abierto mediterráneo grande sin televisor con chimenea de esquina, suelo de travertino, marco de chimenea de piedra, suelo beige y paredes marrones

Modelo de salón cerrado vintage grande con paredes marrones, suelo de madera clara, marco de chimenea de ladrillo, televisor colgado en la pared, chimenea de esquina y suelo beige

Modelo de salón abierto contemporáneo extra grande con paredes marrones, chimenea de esquina, marco de chimenea de piedra, televisor colgado en la pared y suelo beige
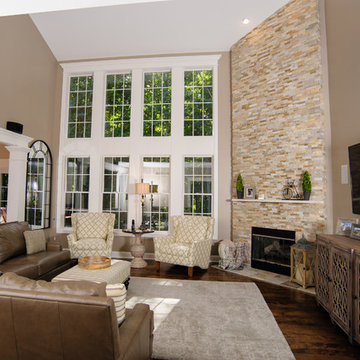
B Modern Designs Photography
Ejemplo de salón abierto clásico renovado de tamaño medio con paredes marrones, suelo de madera en tonos medios, chimenea de esquina, marco de chimenea de piedra y televisor colgado en la pared
Ejemplo de salón abierto clásico renovado de tamaño medio con paredes marrones, suelo de madera en tonos medios, chimenea de esquina, marco de chimenea de piedra y televisor colgado en la pared
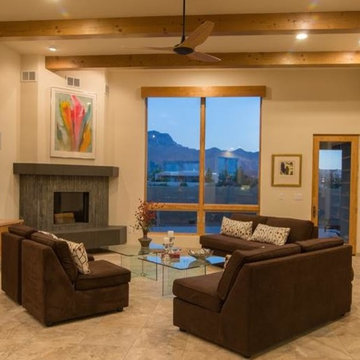
A delightful space to view the mountains and the TV! A custom library unit and cabinetry was built. The library accommodates books and collections; the cabinetry accommodates needed storage space. Two 36" square glass coffee tables are placed together creating an open look, yet giving substantial surface space. The house was built by Harden Custom Builders.
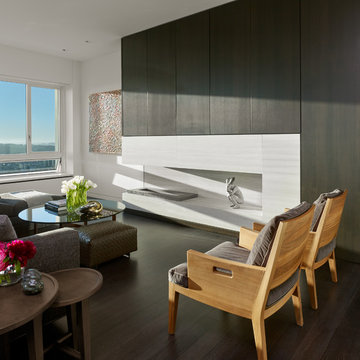
ethanol fireplace,
Modelo de salón abierto actual de tamaño medio con paredes marrones, suelo de madera oscura, chimenea de esquina, marco de chimenea de piedra y televisor retractable
Modelo de salón abierto actual de tamaño medio con paredes marrones, suelo de madera oscura, chimenea de esquina, marco de chimenea de piedra y televisor retractable
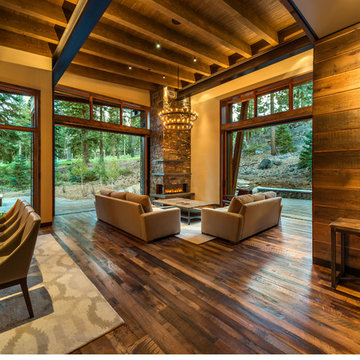
MATERIALS/FLOOR: Reclaimed hardwood floor/ WALLS: Hardwood and patches of smooth wall/ LIGHTS: Lots pendant lights hanging from the ceiling; giant pendant light hanging on top of the dining table; and Can lights for the rest of the light needed/ CEILING: Hardwood ceiling and wood support beams shown, and iron support beams shown that add a cool aspect to the room/ TRIM: Wood finishes where the ceiling and wall meet in some places in the room; Window casing on all the windows/ ROOM FEATURES: Iron beams are exposed to add more detail to the room; Lots of the furniture and doors are bade to match the walls and floor of the house/UNIQUE FEATURES: High ceilings provide more larger feel to the room/

Dean Riedel of 360Vip Photography
Modelo de salón tradicional con paredes marrones, chimenea de esquina, marco de chimenea de piedra y suelo de madera oscura
Modelo de salón tradicional con paredes marrones, chimenea de esquina, marco de chimenea de piedra y suelo de madera oscura
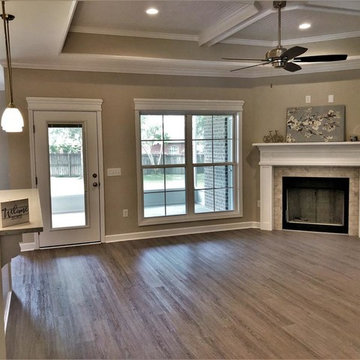
Great Room with corner gas fireplace, tray ceilings, screened porch access, and beautiful trim details.
Ejemplo de salón abierto de estilo americano de tamaño medio con paredes marrones, suelo de madera clara, chimenea de esquina, marco de chimenea de madera, televisor colgado en la pared y suelo gris
Ejemplo de salón abierto de estilo americano de tamaño medio con paredes marrones, suelo de madera clara, chimenea de esquina, marco de chimenea de madera, televisor colgado en la pared y suelo gris
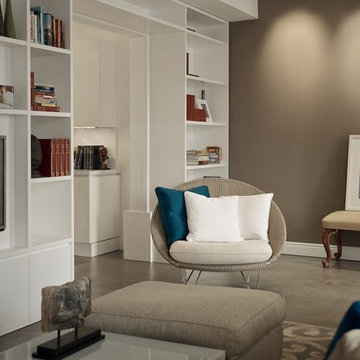
camilleriparismode projects and design team were approached by the young owners of a 1920s sliema townhouse who wished to transform the un-converted property into their new family home.
the design team created a new set of plans which involved demolishing a dividing wall between the 2 front rooms, resulting in a larger living area and family room enjoying natural light through 2 maltese balconies.
the juxtaposition of old and new, traditional and modern, rough and smooth is the design element that links all the areas of the house. the seamless micro cement floor in a warm taupe/concrete hue, connects the living room with the kitchen and the dining room, contrasting with the classic decor elements throughout the rest of the space that recall the architectural features of the house.
this beautiful property enjoys another 2 bedrooms for the couple’s children, as well as a roof garden for entertaining family and friends. the house’s classic townhouse feel together with camilleriparismode projects and design team’s careful maximisation of the internal spaces, have truly made it the perfect family home.
260 ideas para salones con paredes marrones y chimenea de esquina
1