2.276 ideas para salones con chimenea de esquina
Filtrar por
Presupuesto
Ordenar por:Popular hoy
141 - 160 de 2276 fotos
Artículo 1 de 3
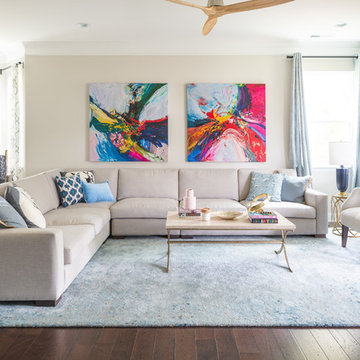
In this project we added paneling to the existing kitchen island and updated lighting, transformed a bonus space into a fun kids play area, added new furnishings and accessories in the main living room. The staircase got a face lift with new bold wallpaper and a family gallery wall. We also finished the upstairs loft with new wall paint, furnishings, and lighting. Bold art and wallpaper make an appearance in these spaces marrying style and function in the complete design.
Photo Credit: Bob Fortner
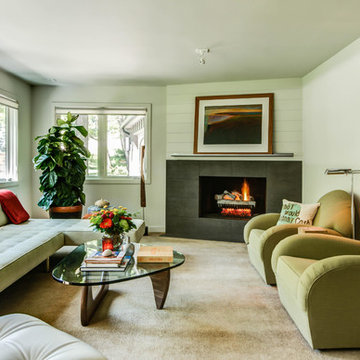
Imagen de salón para visitas cerrado vintage de tamaño medio con paredes blancas, moqueta, chimenea de esquina y marco de chimenea de piedra
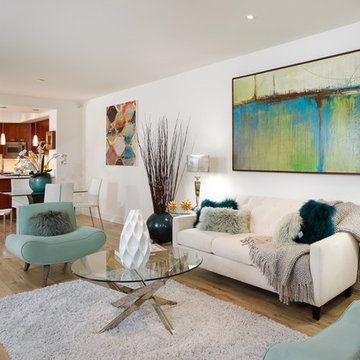
Replaced the dull and dark carpet to lighten up the room and provide a hard surfaced floor which is more in demand on a limited budget.
Diseño de salón abierto minimalista grande sin televisor con paredes blancas, suelo laminado, chimenea de esquina, marco de chimenea de yeso y suelo gris
Diseño de salón abierto minimalista grande sin televisor con paredes blancas, suelo laminado, chimenea de esquina, marco de chimenea de yeso y suelo gris
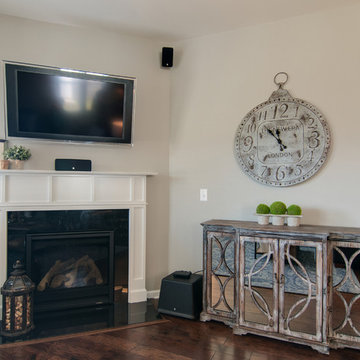
Another angle of living room. This sideboard is not only lovely, but serves as a storage unit for much of the support electronics for the TV.
Imagen de salón abierto tradicional renovado de tamaño medio con paredes grises, suelo de madera en tonos medios, chimenea de esquina y televisor colgado en la pared
Imagen de salón abierto tradicional renovado de tamaño medio con paredes grises, suelo de madera en tonos medios, chimenea de esquina y televisor colgado en la pared
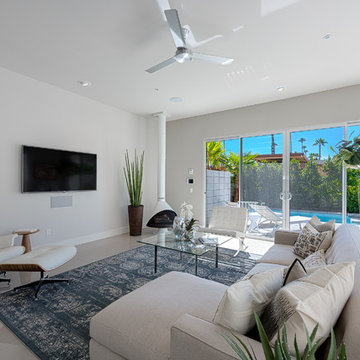
Living Room with Malm Gas Fireplace at the 18@Twin Palms Model Home in Palm Springs, CA
Modelo de salón abierto retro de tamaño medio con paredes blancas, suelo de baldosas de cerámica, chimenea de esquina y televisor colgado en la pared
Modelo de salón abierto retro de tamaño medio con paredes blancas, suelo de baldosas de cerámica, chimenea de esquina y televisor colgado en la pared
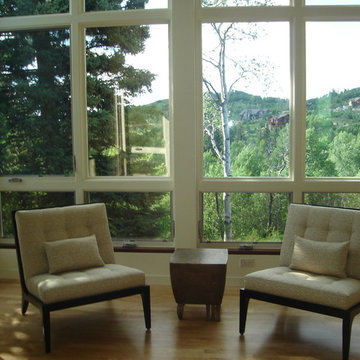
Foto de biblioteca en casa abierta retro de tamaño medio sin televisor con paredes grises, moqueta, chimenea de esquina, marco de chimenea de madera y suelo beige
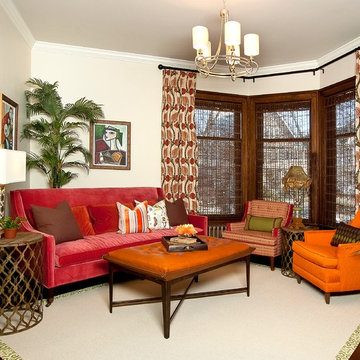
Imagen de salón cerrado clásico de tamaño medio sin televisor con paredes beige, suelo de madera oscura, chimenea de esquina y marco de chimenea de baldosas y/o azulejos
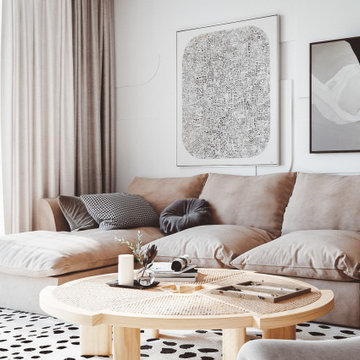
In this inviting living room, our design expertise shines through the use of a soothing neutral colour palette, plush soft furnishings, and strategically chosen curtains in varying hues, all working together to create an atmosphere of comfort and elegance.
Both the dining and living areas share a common design element in the form of 3D wall panelling, which not only adds depth and texture to the space but also draws attention alongside captivating artwork.
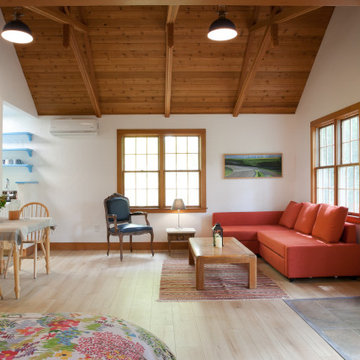
New flooring, New lighting
Ejemplo de salón abierto y abovedado de estilo de casa de campo con suelo laminado, paredes blancas, chimenea de esquina, suelo beige y madera
Ejemplo de salón abierto y abovedado de estilo de casa de campo con suelo laminado, paredes blancas, chimenea de esquina, suelo beige y madera
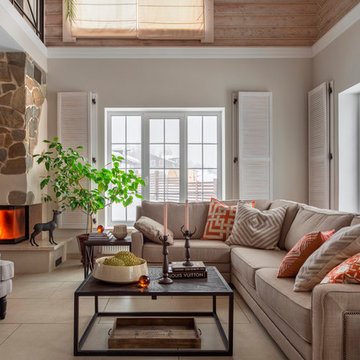
Загородный дом в стиле шале в поселке Лама Вилладж. Проектирование: Станислав Тихонов, Антон Костюкович. Фото: Антон Лихтарович 2017 г.
Imagen de salón para visitas abierto rústico de tamaño medio con paredes beige, suelo de baldosas de porcelana, chimenea de esquina, marco de chimenea de piedra, suelo beige y piedra
Imagen de salón para visitas abierto rústico de tamaño medio con paredes beige, suelo de baldosas de porcelana, chimenea de esquina, marco de chimenea de piedra, suelo beige y piedra
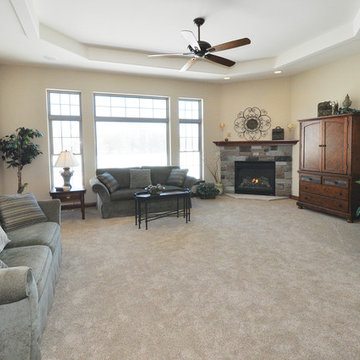
Modelo de salón abierto tradicional de tamaño medio con paredes beige, chimenea de esquina y marco de chimenea de piedra
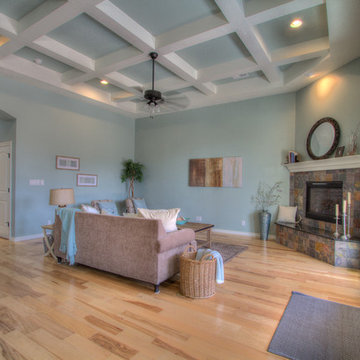
Diseño de salón cerrado tradicional de tamaño medio con paredes azules, suelo de madera clara, chimenea de esquina y marco de chimenea de piedra
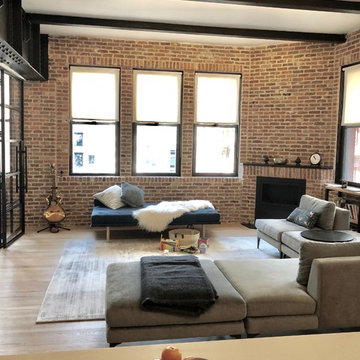
Manual Clutch Rollease Acmeda 3% screen shades
Foto de salón tipo loft industrial de tamaño medio con chimenea de esquina, marco de chimenea de ladrillo y suelo marrón
Foto de salón tipo loft industrial de tamaño medio con chimenea de esquina, marco de chimenea de ladrillo y suelo marrón
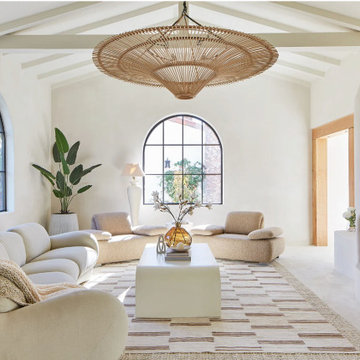
Living Room Calm
Ejemplo de salón abierto mediterráneo de tamaño medio con paredes blancas, chimenea de esquina y suelo blanco
Ejemplo de salón abierto mediterráneo de tamaño medio con paredes blancas, chimenea de esquina y suelo blanco
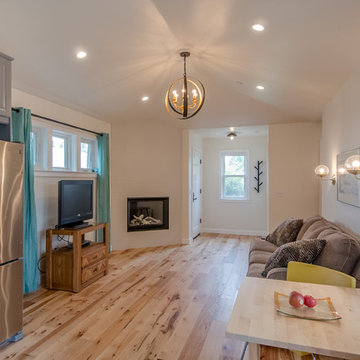
The hip vault ceilings open up the room giving it a bigger feel. The entry foyer of the home has a coat closet and a space for a bench below the window so shoes can be removed easily and stored.
The foyer also creates more more privacy between inside and outside of the home.
Golden Visions Design
Santa Cruz, CA 95062
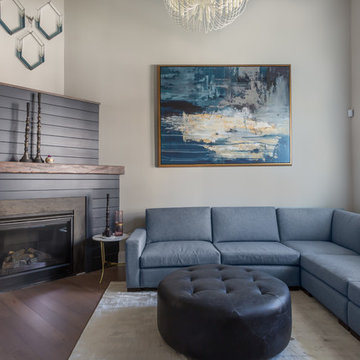
This redesigned, previously awkward, fireplace has now become the focal point of this clean and contemporary living room. A large art piece hangs above a large sectional making this room feel more like the right scale in an open space.
Photo Credit: Bob Fortner
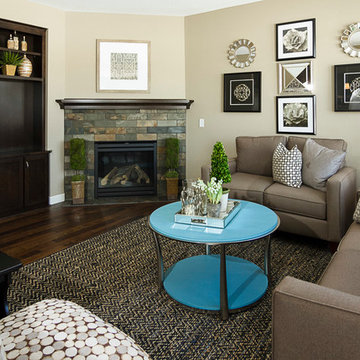
Modelo de salón para visitas cerrado tradicional renovado de tamaño medio con paredes beige, suelo de madera oscura, chimenea de esquina, marco de chimenea de baldosas y/o azulejos y pared multimedia
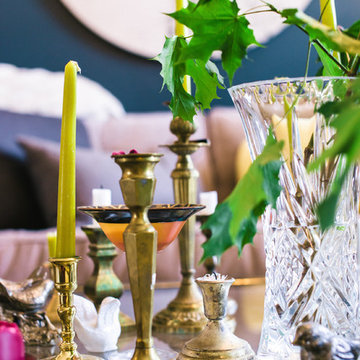
Detail shot of coffee table.
Diseño de salón abierto clásico pequeño con paredes azules, suelo de madera clara, chimenea de esquina, marco de chimenea de ladrillo y televisor colgado en la pared
Diseño de salón abierto clásico pequeño con paredes azules, suelo de madera clara, chimenea de esquina, marco de chimenea de ladrillo y televisor colgado en la pared
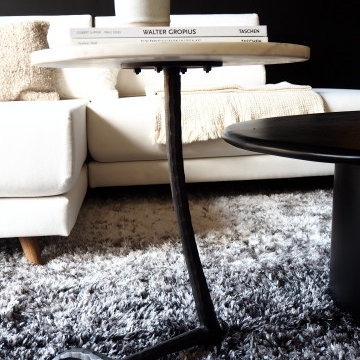
salon
Modelo de biblioteca en casa abierta y gris y blanca tradicional renovada grande con paredes negras, moqueta, chimenea de esquina, piedra de revestimiento, televisor colgado en la pared y suelo gris
Modelo de biblioteca en casa abierta y gris y blanca tradicional renovada grande con paredes negras, moqueta, chimenea de esquina, piedra de revestimiento, televisor colgado en la pared y suelo gris
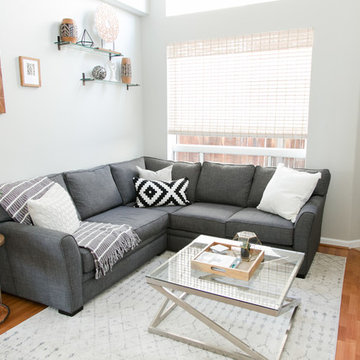
This Corona Home was Staged and styled with new and existing furnishings. The design elements are a mix of contemporary and Scandinavian influence.
Foto de salón para visitas abierto nórdico de tamaño medio sin televisor con paredes grises, suelo de madera en tonos medios, chimenea de esquina, marco de chimenea de ladrillo y suelo marrón
Foto de salón para visitas abierto nórdico de tamaño medio sin televisor con paredes grises, suelo de madera en tonos medios, chimenea de esquina, marco de chimenea de ladrillo y suelo marrón
2.276 ideas para salones con chimenea de esquina
8