667 ideas para salones con barra de bar tipo loft
Filtrar por
Presupuesto
Ordenar por:Popular hoy
81 - 100 de 667 fotos
Artículo 1 de 3
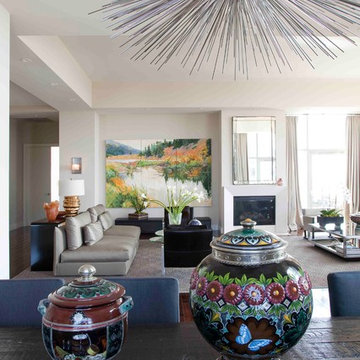
Modelo de salón con barra de bar tipo loft minimalista extra grande sin televisor con paredes grises, suelo de madera oscura, todas las chimeneas y marco de chimenea de piedra
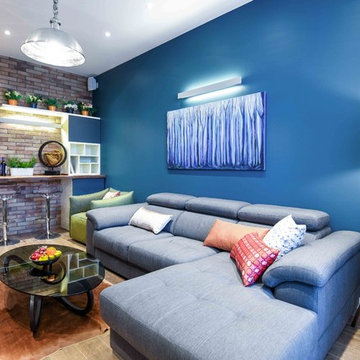
©photo Murad Oruj
Imagen de salón con barra de bar tipo loft minimalista pequeño sin chimenea y televisor con paredes azules, suelo de baldosas de cerámica y suelo marrón
Imagen de salón con barra de bar tipo loft minimalista pequeño sin chimenea y televisor con paredes azules, suelo de baldosas de cerámica y suelo marrón
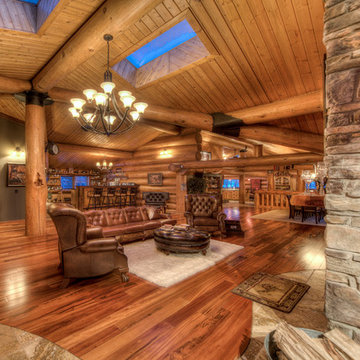
Welcome to a world class horse facility in the county of Lacombe situated on 160 Acres just one hour south of Edmonton. This stunning riding facility with a 24inch larch log home boasting just under 9000 square feet of living quarters. All custom appointed and designed, this upscale log home has been transformed to an amazing rancher features 5 bedrooms, 4 washrooms, vaulted ceiling, this open concept design features a grand fireplace with a rocked wall. The amazing indoor 140 x 350 riding arena, one of only 2 in Alberta of this size. The arena was constructed in 2009 and features a complete rehab therapy centre supported with performance solarium, equine water treadmill, equine therapy spa. The additional attached 30x320 attached open face leantoo with day pens and a 30x320 attached stable area with pens built with soft floors and with water bowls in each stall. The building is complete with lounge, tack room, laundry area..this is truly one of a kind facility and is a must see.
4,897 Sq Feet Above Ground
3 Bedrooms, 4 Bath
Bungalow, Built in 1982
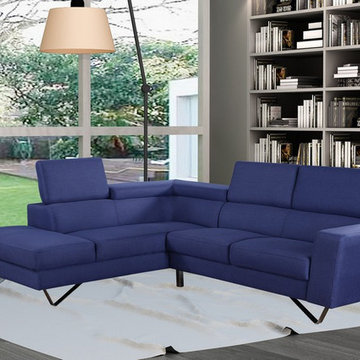
Product Name: Wholesale living room fabric sofa with metal legs From China
Article No. SF001 (8660)
Material FABRIC SOFA. METAL LEG
Available color As per picture
dimension-CM 2S: 160*89*87Hcm Chaise: 167*89*87Hcm
N/W-KGS #VALUE!
Packing 162*89*55Hcm 169*89*55Hcm
Unit Volume-CBM 0
Loading Ability-pcs for 40″ HC 42
G/W-KGS 2s: 36kg Chaise: 38kg
Delivery time-days after receive the deposit 35
Application Living room
Description Super comfortable fabric sofa, thick seat and back cushions, with modern metal leg. Chaise big enough as a small bed for a visitor. Button knitting on the back and slightly curve arms bring you special comfy.
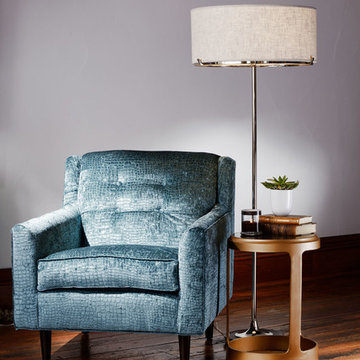
Photos by Jeremy Mason McGraw
Imagen de salón con barra de bar tipo loft tradicional renovado de tamaño medio sin chimenea y televisor con paredes blancas y suelo de madera en tonos medios
Imagen de salón con barra de bar tipo loft tradicional renovado de tamaño medio sin chimenea y televisor con paredes blancas y suelo de madera en tonos medios
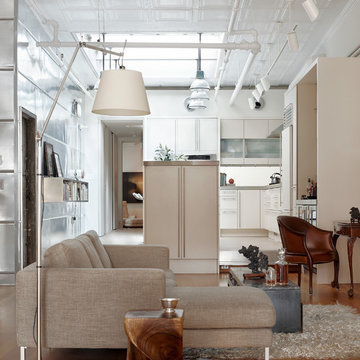
Photography by Hulya Kolabas
Foto de salón con barra de bar tipo loft urbano grande con paredes blancas, suelo de madera clara y suelo marrón
Foto de salón con barra de bar tipo loft urbano grande con paredes blancas, suelo de madera clara y suelo marrón
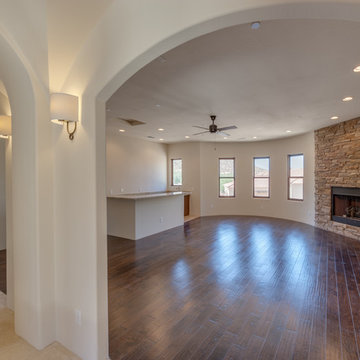
New build by Hawk Builders, LLC in Troon Highlands, Scottsdale, AZ.
Ejemplo de salón con barra de bar tipo loft mediterráneo de tamaño medio sin televisor con paredes beige, suelo de madera oscura, todas las chimeneas y marco de chimenea de piedra
Ejemplo de salón con barra de bar tipo loft mediterráneo de tamaño medio sin televisor con paredes beige, suelo de madera oscura, todas las chimeneas y marco de chimenea de piedra
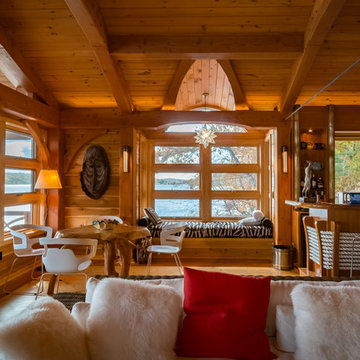
Wood Framed Window Seat accents the wet bar sitting area.
*********************************************************************
Buffalo Lumber specializes in Custom Milled, Factory Finished Wood Siding and Paneling. We ONLY do real wood.
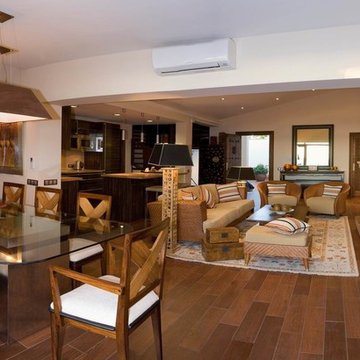
Modern Villa close to Mediterranean Sea with south views at Costa del Sol
Imagen de salón con barra de bar tipo loft mediterráneo grande con paredes beige, suelo de madera en tonos medios, todas las chimeneas, piedra de revestimiento, televisor colgado en la pared, suelo marrón, papel pintado y papel pintado
Imagen de salón con barra de bar tipo loft mediterráneo grande con paredes beige, suelo de madera en tonos medios, todas las chimeneas, piedra de revestimiento, televisor colgado en la pared, suelo marrón, papel pintado y papel pintado
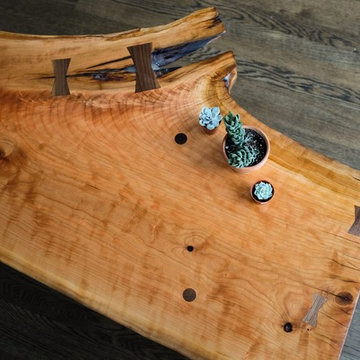
Black Cherry coffee table with walnut stained bowties to stabilize cracks.
Diseño de salón con barra de bar tipo loft actual de tamaño medio sin chimenea y televisor con suelo de madera oscura
Diseño de salón con barra de bar tipo loft actual de tamaño medio sin chimenea y televisor con suelo de madera oscura
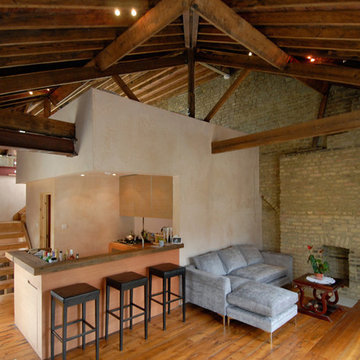
Photo © Soluri Architecture
Diseño de salón con barra de bar tipo loft actual pequeño sin televisor con paredes beige, suelo de madera clara, estufa de leña y marco de chimenea de ladrillo
Diseño de salón con barra de bar tipo loft actual pequeño sin televisor con paredes beige, suelo de madera clara, estufa de leña y marco de chimenea de ladrillo
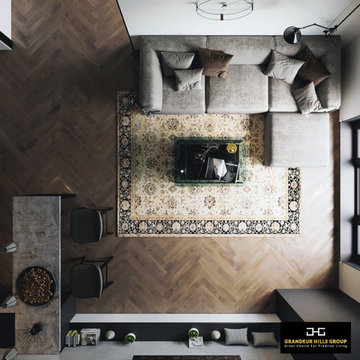
Despite its small size, this loft-style living room does not look cramped. The centerpiece of this design is a beautiful large floor rug that acts as an effective accent in this living room, drawing the eye in. The color of the carpet perfectly matches the color of furniture and interior surfaces.
Are you dreaming of the perfect living room? Our professional interior designers are pleased to help you get the living room that completely meets your tastes, wishes, and needs!

Modelo de salón con barra de bar tipo loft contemporáneo grande con suelo de cemento, todas las chimeneas, marco de chimenea de piedra y madera
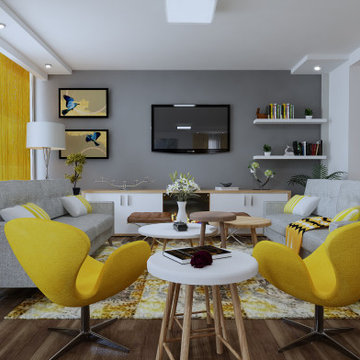
Imagen de salón con barra de bar tipo loft moderno grande con paredes beige, suelo de contrachapado, estufa de leña, marco de chimenea de madera, pared multimedia, suelo marrón, madera y papel pintado
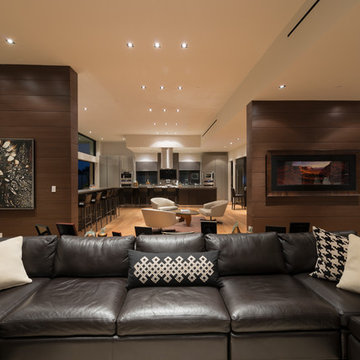
Wallace Ridge Beverly Hills modern home living room with wall panel room dividers. William MacCollum.
Modelo de salón con barra de bar tipo loft y blanco actual extra grande con paredes blancas, suelo de madera clara, suelo beige y bandeja
Modelo de salón con barra de bar tipo loft y blanco actual extra grande con paredes blancas, suelo de madera clara, suelo beige y bandeja
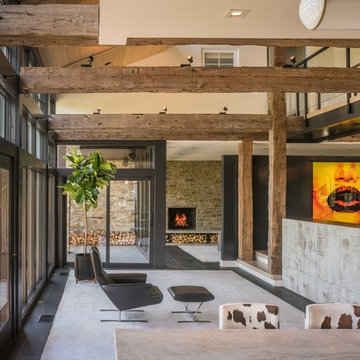
Owner, architect, and site merged a design from their mutual association with the river.
Located on the edge of Goose Creek, the owner was drawn to the site, reminiscent of a river from his youth that he used to tube down with friends and a 6-pack of beer. The architect, although growing up a country way, had similar memories along the water.
Design gains momentum from conversations of built forms they recall floating along: mills and industrial compounds lining waterways that once acted as their lifeline. The common memories of floating past stone abutments and looking up at timber trussed bridges from below inform the interior. The concept extends into the hardscape in piers, and terraces that recall those partial elements remaining in and around the river.
©️Maxwell MacKenzie

Photo: Jim Fuhrmann
Foto de salón con barra de bar tipo loft rural grande con paredes multicolor, suelo de madera clara, todas las chimeneas, marco de chimenea de piedra, televisor colgado en la pared y suelo marrón
Foto de salón con barra de bar tipo loft rural grande con paredes multicolor, suelo de madera clara, todas las chimeneas, marco de chimenea de piedra, televisor colgado en la pared y suelo marrón
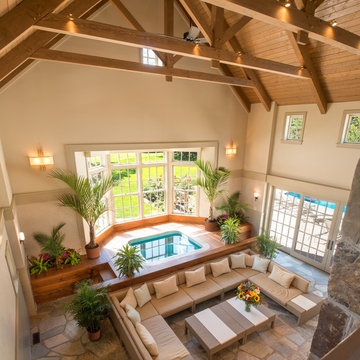
Photographer: Angle Eye Photography
Interior Designer: Callaghan Interior Design
Diseño de salón con barra de bar tipo loft tradicional grande con paredes beige, suelo de travertino, todas las chimeneas, marco de chimenea de piedra y pared multimedia
Diseño de salón con barra de bar tipo loft tradicional grande con paredes beige, suelo de travertino, todas las chimeneas, marco de chimenea de piedra y pared multimedia
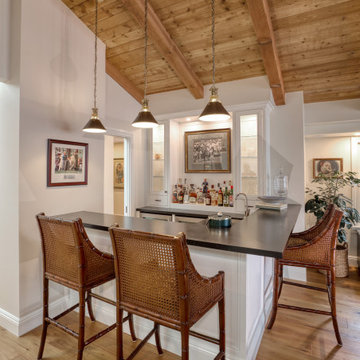
Mini Bar & living room Cabinets & Fire place mantle with T.V moldings.
Ejemplo de salón con barra de bar tipo loft tradicional renovado grande con paredes blancas, suelo de madera en tonos medios, todas las chimeneas, marco de chimenea de ladrillo, pared multimedia y suelo beige
Ejemplo de salón con barra de bar tipo loft tradicional renovado grande con paredes blancas, suelo de madera en tonos medios, todas las chimeneas, marco de chimenea de ladrillo, pared multimedia y suelo beige
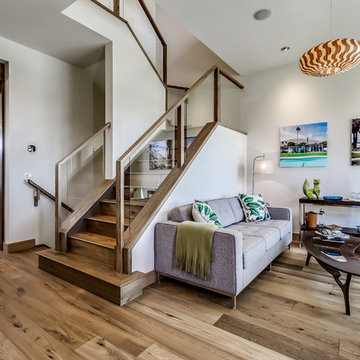
This home offers a 2nd living room area, perfect for adult entertaining, a formal dining room or a home office. It features a large window, large art walls and a large walnut armoire at the front entry.
zoon media
667 ideas para salones con barra de bar tipo loft
5