349 ideas para salones con barra de bar con papel pintado
Filtrar por
Presupuesto
Ordenar por:Popular hoy
1 - 20 de 349 fotos
Artículo 1 de 3

Imagen de salón con barra de bar abierto y gris y blanco contemporáneo de tamaño medio sin chimenea con paredes beige, suelo laminado, televisor colgado en la pared, suelo marrón, papel pintado y papel pintado

Modelo de salón con barra de bar abierto bohemio grande con paredes grises, suelo de baldosas de porcelana, chimenea lineal, marco de chimenea de piedra, televisor colgado en la pared, suelo beige y papel pintado

This long space needed flexibility above all else. As frequent hosts to their extended family, we made sure there was plenty of seating to go around, but also met their day-to-day needs with intimate groupings. Much like the kitchen, the family room strikes a balance between the warm brick tones of the fireplace and the handsome green wall finish. Not wanting to miss an opportunity for spunk, we introduced an intricate geometric pattern onto the accent wall giving us a perfect backdrop for the clean lines of the mid-century inspired furniture pieces.

The experience was designed to begin as residents approach the development, we were asked to evoke the Art Deco history of local Paddington Station which starts with a contrast chevron patterned floor leading residents through the entrance. This architectural statement becomes a bold focal point, complementing the scale of the lobbies double height spaces. Brass metal work is layered throughout the space, adding touches of luxury, en-keeping with the development. This starts on entry, announcing ‘Paddington Exchange’ inset within the floor. Subtle and contemporary vertical polished plaster detailing also accentuates the double-height arrival points .
A series of black and bronze pendant lights sit in a crossed pattern to mirror the playful flooring. The central concierge desk has curves referencing Art Deco architecture, as well as elements of train and automobile design.
Completed at HLM Architects

Inspired by fantastic views, there was a strong emphasis on natural materials and lots of textures to create a hygge space.
Making full use of that awkward space under the stairs creating a bespoke made cabinet that could double as a home bar/drinks area
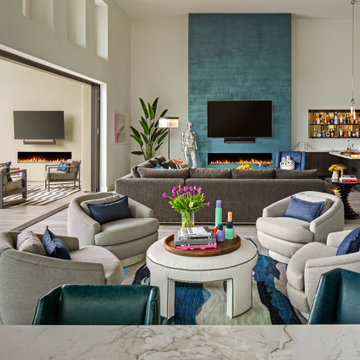
Modelo de salón con barra de bar abierto tradicional renovado grande con televisor colgado en la pared y papel pintado

Diseño de salón con barra de bar abierto y blanco contemporáneo grande con suelo de madera en tonos medios, estufa de leña, marco de chimenea de yeso, televisor colgado en la pared, suelo marrón, papel pintado, papel pintado y paredes grises
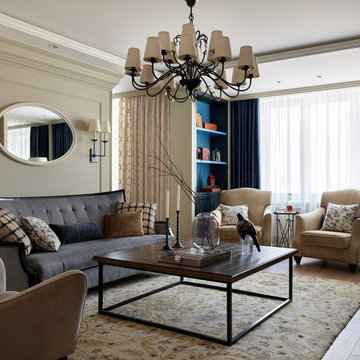
Diseño de salón con barra de bar gris y blanco tradicional grande sin chimenea con paredes azules, suelo laminado, televisor colgado en la pared, suelo marrón, bandeja y papel pintado

Ejemplo de salón con barra de bar cerrado marinero de tamaño medio sin televisor con paredes blancas, suelo de madera clara, todas las chimeneas, marco de chimenea de baldosas y/o azulejos, suelo marrón, vigas vistas y papel pintado

家族構成:30代夫婦+子供
施工面積: 133.11㎡(40.27坪)
竣工:2022年7月
Ejemplo de salón con barra de bar abierto, blanco y gris y negro minimalista de tamaño medio sin chimenea con paredes grises, suelo de madera clara, televisor colgado en la pared, suelo marrón, papel pintado y papel pintado
Ejemplo de salón con barra de bar abierto, blanco y gris y negro minimalista de tamaño medio sin chimenea con paredes grises, suelo de madera clara, televisor colgado en la pared, suelo marrón, papel pintado y papel pintado
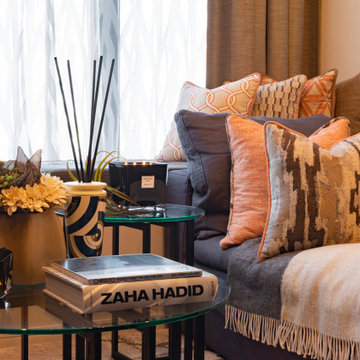
今まで自分でなんとなく好きなものを購入していただけだったが引っ越しにあたり、プロに任せてみようと決意されたお客様。 オレンジがキーカラーということで家具を始め、アート、インテリアアクセサリー、カーテン、クッション、ベンチシート、照明すべてをコーディネートしました。 普段は外食か簡単に食べる程度で料理はほとんどしない、だからダイニングというよりカウンターで十分。リビングをメインに空間設計しました。
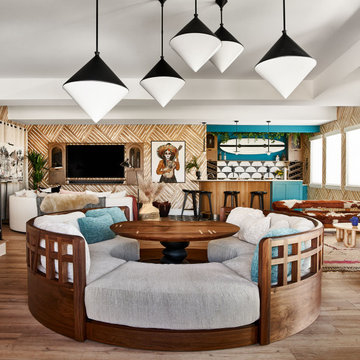
Photo by David Patterson
Ejemplo de salón con barra de bar abierto bohemio grande con paredes beige, suelo vinílico, todas las chimeneas, marco de chimenea de baldosas y/o azulejos y papel pintado
Ejemplo de salón con barra de bar abierto bohemio grande con paredes beige, suelo vinílico, todas las chimeneas, marco de chimenea de baldosas y/o azulejos y papel pintado
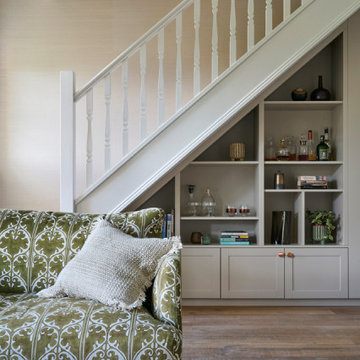
Inspired by fantastic views, there was a strong emphasis on natural materials and lots of textures to create a hygge space.
Making full use of that awkward space under the stairs creating a bespoke made cabinet that could double as a home bar/drinks area

The experience was designed to begin as residents approach the development, we were asked to evoke the Art Deco history of local Paddington Station which starts with a contrast chevron patterned floor leading residents through the entrance. This architectural statement becomes a bold focal point, complementing the scale of the lobbies double height spaces. Brass metal work is layered throughout the space, adding touches of luxury, en-keeping with the development. This starts on entry, announcing ‘Paddington Exchange’ inset within the floor. Subtle and contemporary vertical polished plaster detailing also accentuates the double-height arrival points .
A series of black and bronze pendant lights sit in a crossed pattern to mirror the playful flooring. The central concierge desk has curves referencing Art Deco architecture, as well as elements of train and automobile design.
Completed at HLM Architects
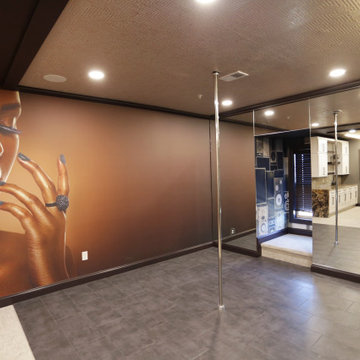
We took this plain loft space in this upper-level loft and made it the perfect adult lounge. The client had specific requests that included a projector movie area, bar, dancing space, as well as new flooring and tile. Some of the key features we included were a Control 4 home automation system, new LED lighting, a spinning dancing pole, as well as a brand-new bar and peninsula bar with all new furnishings. Be sure to check in soon for the video upload.
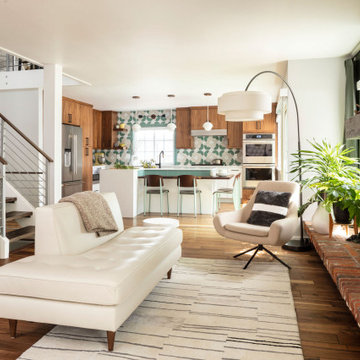
This long space needed flexibility above all else. As frequent hosts to their extended family, we made sure there was plenty of seating to go around, but also met their day-to-day needs with intimate groupings. Much like the kitchen, the family room strikes a balance between the warm brick tones of the fireplace and the handsome green wall finish. Not wanting to miss an opportunity for spunk, we introduced an intricate geometric pattern onto the accent wall giving us a perfect backdrop for the clean lines of the mid-century inspired furniture pieces.
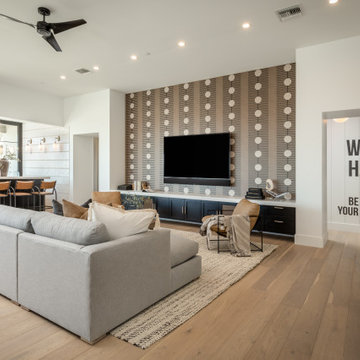
Diseño de salón con barra de bar abierto clásico renovado grande sin chimenea con paredes blancas, suelo de madera clara, televisor colgado en la pared, suelo beige, bandeja y papel pintado
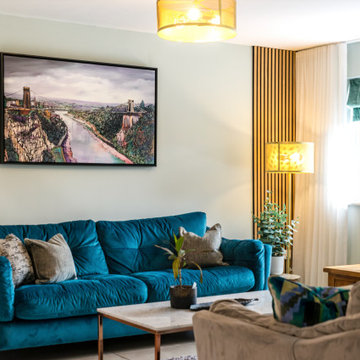
Cozy and contemporary family home, full of character, featuring oak wall panelling, gentle green / teal / grey scheme and soft tones. For more projects, go to www.ihinteriors.co.uk
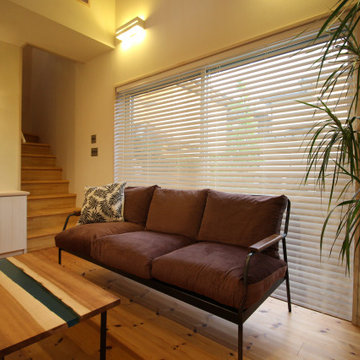
Diseño de salón con barra de bar abierto asiático pequeño con paredes blancas, suelo de madera en tonos medios, televisor colgado en la pared, suelo marrón, madera y papel pintado
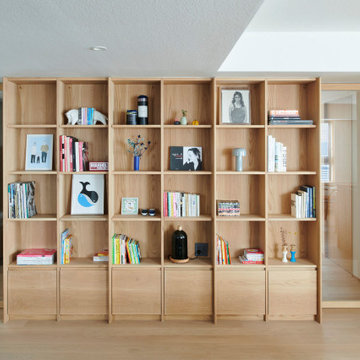
Diseño de salón con barra de bar abierto y blanco de tamaño medio sin chimenea con paredes blancas, suelo de madera clara, televisor colgado en la pared, suelo beige, papel pintado y papel pintado
349 ideas para salones con barra de bar con papel pintado
1