95 ideas para salones con barra de bar con madera
Filtrar por
Presupuesto
Ordenar por:Popular hoy
1 - 20 de 95 fotos
Artículo 1 de 3

Living: pavimento originale in quadrotti di rovere massello; arredo vintage unito ad arredi disegnati su misura (panca e mobile bar) Tavolo in vetro con gambe anni 50; sedie da regista; divano anni 50 con nuovo tessuto blu/verde in armonia con il colore blu/verde delle pareti. Poltroncine anni 50 danesi; camino originale. Lampada tavolo originale Albini.

Open concept living space opens to dining, kitchen, and covered deck - HLODGE - Unionville, IN - Lake Lemon - HAUS | Architecture For Modern Lifestyles (architect + photographer) - WERK | Building Modern (builder)

L'appartement en VEFA de 73 m2 est en rez-de-jardin. Il a été livré brut sans aucun agencement.
Nous avons dessiné, pour toutes les pièces de l'appartement, des meubles sur mesure optimisant les usages et offrant des rangements inexistants.
Le meuble du salon fait office de dressing, lorsque celui-ci se transforme en couchage d'appoint.
Meuble TV et espace bureau.

Tile:
Regoli by Marca Corona
Modelo de salón con barra de bar tipo loft contemporáneo extra grande con paredes blancas, chimenea lineal, marco de chimenea de hormigón, televisor colgado en la pared, suelo beige y madera
Modelo de salón con barra de bar tipo loft contemporáneo extra grande con paredes blancas, chimenea lineal, marco de chimenea de hormigón, televisor colgado en la pared, suelo beige y madera

The living room features floor to ceiling windows, opening the space to the surrounding forest.
Imagen de salón con barra de bar abierto y abovedado escandinavo grande con paredes blancas, suelo de cemento, estufa de leña, marco de chimenea de metal, televisor colgado en la pared, suelo gris y madera
Imagen de salón con barra de bar abierto y abovedado escandinavo grande con paredes blancas, suelo de cemento, estufa de leña, marco de chimenea de metal, televisor colgado en la pared, suelo gris y madera

The overall design is Transitional with a nod to Mid-Century Modern & Other Retro-Centric Design Styles
Starting with the foyer entry, Obeche quartered-cut veneer columns, with 1” polished aluminum reveal, the stage is set for an interior that is anything but ordinary.
The foyer also shows a unique inset flooring pattern, combining 24”x24” White Polished porcelain, with insets of 12” x 24” High Gloss Taupe Wood-Look Planks
The open, airy entry leads to a bold, yet playful lounge-like club room; featuring blown glass bubble chandelier, functional bar area with display, and one-of-a-kind layered pattern ceiling detail.

Foto de salón con barra de bar abierto minimalista de tamaño medio con paredes blancas, suelo de madera clara, todas las chimeneas, marco de chimenea de metal, televisor colgado en la pared, suelo beige y madera

Open concept living space opens to dining, kitchen, and covered deck - HLODGE - Unionville, IN - Lake Lemon - HAUS | Architecture For Modern Lifestyles (architect + photographer) - WERK | Building Modern (builder)
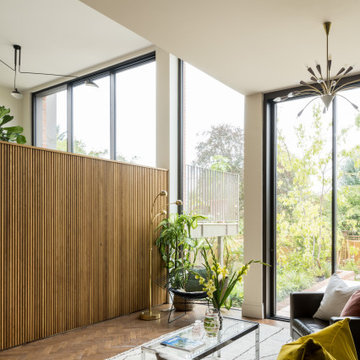
Split level seating area / home bar with views of rear garden terrace
Foto de salón con barra de bar abierto actual de tamaño medio sin chimenea y televisor con paredes blancas, suelo de madera oscura, suelo marrón y madera
Foto de salón con barra de bar abierto actual de tamaño medio sin chimenea y televisor con paredes blancas, suelo de madera oscura, suelo marrón y madera
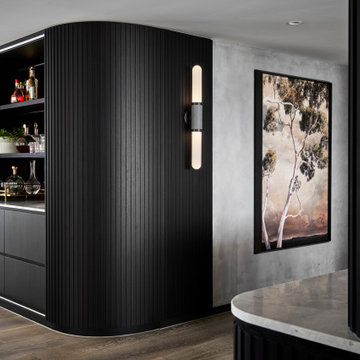
Modelo de salón con barra de bar abierto actual grande con paredes marrones, suelo de madera en tonos medios y madera

The large living/dining room opens to the pool and outdoor entertainment area through a large set of sliding pocket doors. The walnut wall leads from the entry into the main space of the house and conceals the laundry room and garage door. A floor of terrazzo tiles completes the mid-century palette.
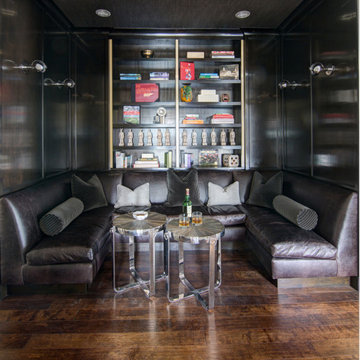
A large walk in storage closet converted into a home bar lounge seating area, complete with a built in u-shaped banquette, wood paneled walls, built in bookcase and mood lighting.
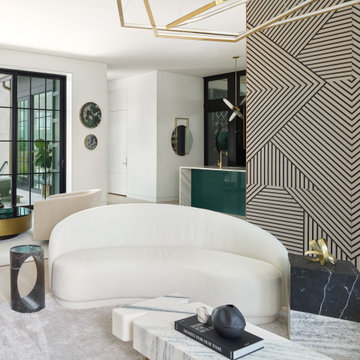
Ejemplo de salón con barra de bar abierto minimalista de tamaño medio con paredes blancas, suelo de madera clara, todas las chimeneas, marco de chimenea de metal, televisor colgado en la pared, suelo beige y madera
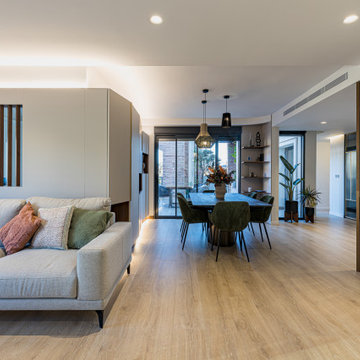
Amplio salón con zona de televisión a medida
Ejemplo de salón con barra de bar actual grande con suelo de madera clara y madera
Ejemplo de salón con barra de bar actual grande con suelo de madera clara y madera

Diseño de salón con barra de bar cerrado y abovedado de estilo de casa de campo grande sin chimenea con paredes marrones, suelo de cemento, televisor colgado en la pared, suelo gris y madera
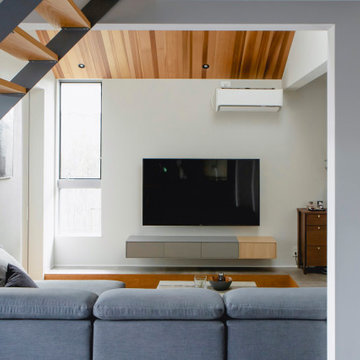
Modelo de salón con barra de bar abierto de estilo zen de tamaño medio sin chimenea con paredes marrones, suelo de madera en tonos medios, televisor colgado en la pared, suelo gris, madera y madera

Это тот самый частый случай, когда нужно включить что-то из элементов прошлого ремонта и имеющейся мебели заказчиков в новый интерьер. И это "что-то" - пол, облицованный полированным керамогранитом под серый мрамор, лестница с реечным ограждением, двери в современном стиле и мебель с текстурой старого дерева (обеденный стол, комод и витрина) в доме из бруса. А еще ему хотелось интерьер в стиле шале, а ей так не хватает красок лета. И оба супруга принимают активное участие в обсуждении, компромисс найти не так-то просто. Самым непростым решением - было найти место для телевизионной панели 2 метра шириной, т.к. все стены в гостиной - это панорамные окна. Поэтому возвели перегородку, отделяющую пространство кухни-столовой от гостиной. На ней и разместили ТВ со стороны гостиной, зеркало - со стороны кухни-столовой
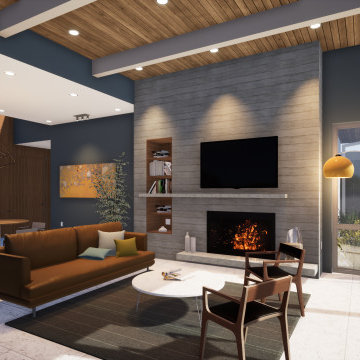
The large living/dining room opens to the pool and outdoor entertainment area through a large set of sliding pocket doors. The walnut wall leads from the entry into the main space of the house and conceals the laundry room and garage door. A built-in bar faces the backyard and adds to the entertainment potential for the house.
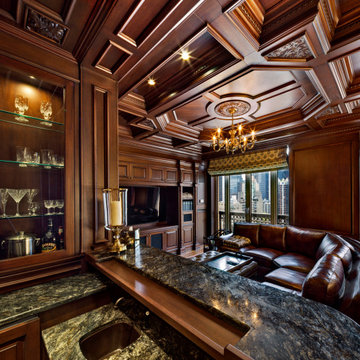
Using a similar mahogany stain for the entire interior, the incorporation of various detailed elements such as the crown moldings and brackets allows for the space to truly speak for itself. Centered around the inclusion of a coffered ceiling, the similar style and tone of all of these elements helps create a strong sense of cohesion within the entire interior.
For more projects visit our website wlkitchenandhome.com
.
.
.
#mediaroom #entertainmentroom #elegantlivingroom #homeinteriors #luxuryliving #luxuryapartment #finearchitecture #luxurymanhattan #luxuryapartments #luxuryinteriors #apartmentbar #homebar #elegantbar #classicbar #livingroomideas #entertainmentwall #wallunit #mediaunit #tvroom #tvfurniture #bardesigner #woodeninterior #bardecor #mancave #homecinema #luxuryinteriordesigner #luxurycontractor #manhattaninteriordesign #classicinteriors #classyinteriors
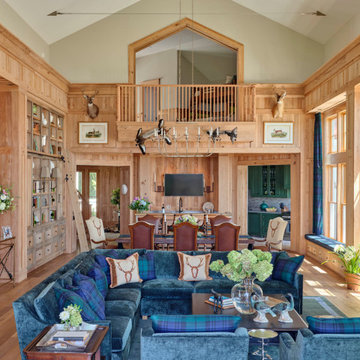
Ejemplo de salón con barra de bar abierto rústico extra grande con vigas vistas y madera
95 ideas para salones con barra de bar con madera
1