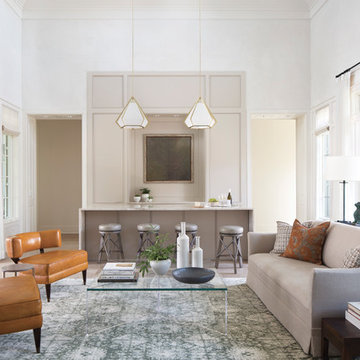442 ideas para salones con barra de bar costeros
Filtrar por
Presupuesto
Ordenar por:Popular hoy
21 - 40 de 442 fotos
Artículo 1 de 3

This full basement renovation included adding a mudroom area, media room, a bedroom, a full bathroom, a game room, a kitchen, a gym and a beautiful custom wine cellar. Our clients are a family that is growing, and with a new baby, they wanted a comfortable place for family to stay when they visited, as well as space to spend time themselves. They also wanted an area that was easy to access from the pool for entertaining, grabbing snacks and using a new full pool bath.We never treat a basement as a second-class area of the house. Wood beams, customized details, moldings, built-ins, beadboard and wainscoting give the lower level main-floor style. There’s just as much custom millwork as you’d see in the formal spaces upstairs. We’re especially proud of the wine cellar, the media built-ins, the customized details on the island, the custom cubbies in the mudroom and the relaxing flow throughout the entire space.

Casual yet refined living room with custom built-in, custom hidden bar, coffered ceiling, custom storage, picture lights. Natural elements.
Modelo de salón con barra de bar abierto costero grande con paredes blancas, casetón y suelo de madera en tonos medios
Modelo de salón con barra de bar abierto costero grande con paredes blancas, casetón y suelo de madera en tonos medios
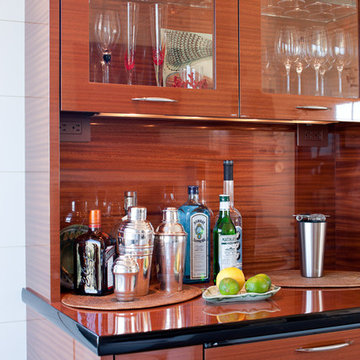
Custom dry bar cabinetry.
Modelo de salón con barra de bar abierto marinero pequeño con paredes blancas y suelo de madera clara
Modelo de salón con barra de bar abierto marinero pequeño con paredes blancas y suelo de madera clara
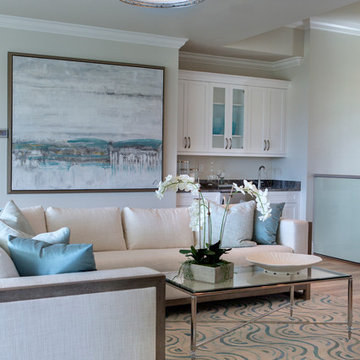
The rug in this living room loft mimics the rolling waves of the Gulf Coast waters.
Diseño de salón con barra de bar abierto marinero grande con paredes beige y suelo de madera clara
Diseño de salón con barra de bar abierto marinero grande con paredes beige y suelo de madera clara
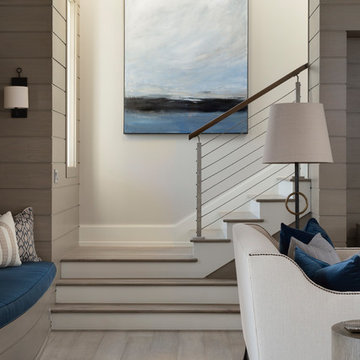
We help modernizethe living area in this riverfront home with cable railing on the stairs and an uber-long curved window seat, a thick marble waterfall bar in a unique cocktail station.
Andy Frame Photography
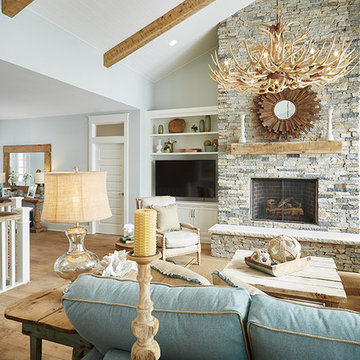
Ashley Avila
Foto de salón con barra de bar abierto costero grande con paredes azules, suelo de madera en tonos medios, todas las chimeneas, marco de chimenea de piedra y pared multimedia
Foto de salón con barra de bar abierto costero grande con paredes azules, suelo de madera en tonos medios, todas las chimeneas, marco de chimenea de piedra y pared multimedia
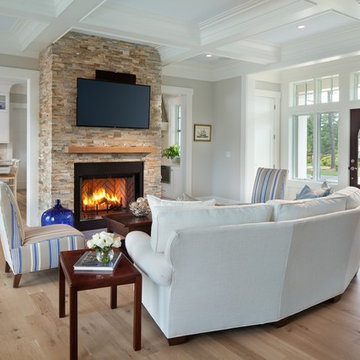
Morgan Howarth
Modelo de salón con barra de bar abierto costero grande con paredes grises, suelo de madera clara, todas las chimeneas, marco de chimenea de piedra y televisor colgado en la pared
Modelo de salón con barra de bar abierto costero grande con paredes grises, suelo de madera clara, todas las chimeneas, marco de chimenea de piedra y televisor colgado en la pared

Alise O'Brien Photography
Diseño de salón con barra de bar abierto costero grande con paredes beige, suelo de madera en tonos medios, chimenea de doble cara, marco de chimenea de ladrillo y pared multimedia
Diseño de salón con barra de bar abierto costero grande con paredes beige, suelo de madera en tonos medios, chimenea de doble cara, marco de chimenea de ladrillo y pared multimedia
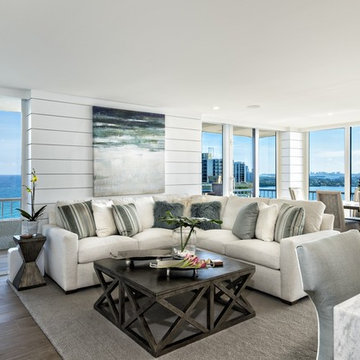
Modelo de salón con barra de bar abierto costero de tamaño medio con paredes blancas, suelo de baldosas de porcelana y suelo beige
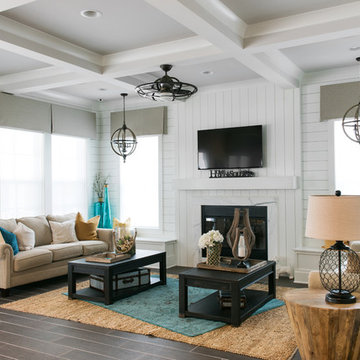
Interior, Living Room of the show home at EverBank Field
Agnes Lopez Photography
Modelo de salón con barra de bar abierto costero de tamaño medio con paredes blancas, suelo de baldosas de cerámica, todas las chimeneas y televisor colgado en la pared
Modelo de salón con barra de bar abierto costero de tamaño medio con paredes blancas, suelo de baldosas de cerámica, todas las chimeneas y televisor colgado en la pared

Beach house on the harbor in Newport with coastal décor and bright inviting colors.
Foto de salón con barra de bar abierto y abovedado marinero grande sin televisor con paredes blancas, suelo de madera en tonos medios, todas las chimeneas, marco de chimenea de piedra y suelo marrón
Foto de salón con barra de bar abierto y abovedado marinero grande sin televisor con paredes blancas, suelo de madera en tonos medios, todas las chimeneas, marco de chimenea de piedra y suelo marrón
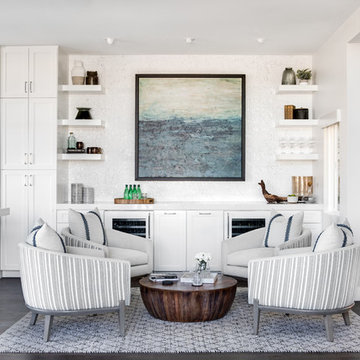
Contemporary Coastal Lounge
Design: Three Salt Design Co.
Build: UC Custom Homes
Photo: Chad Mellon
Foto de salón con barra de bar abierto costero de tamaño medio con paredes blancas, todas las chimeneas, marco de chimenea de piedra, suelo de madera en tonos medios y suelo marrón
Foto de salón con barra de bar abierto costero de tamaño medio con paredes blancas, todas las chimeneas, marco de chimenea de piedra, suelo de madera en tonos medios y suelo marrón
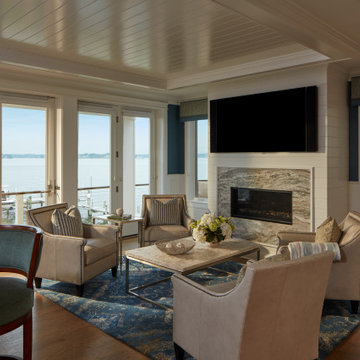
Ejemplo de salón con barra de bar abierto marinero con paredes blancas, suelo de madera en tonos medios, chimeneas suspendidas, marco de chimenea de piedra, televisor colgado en la pared y suelo marrón

The centerpiece and focal point to this tiny home living room is the grand circular-shaped window which is actually two half-moon windows jointed together where the mango woof bar-top is placed. This acts as a work and dining space. Hanging plants elevate the eye and draw it upward to the high ceilings. Colors are kept clean and bright to expand the space. The love-seat folds out into a sleeper and the ottoman/bench lifts to offer more storage. The round rug mirrors the window adding consistency. This tropical modern coastal Tiny Home is built on a trailer and is 8x24x14 feet. The blue exterior paint color is called cabana blue. The large circular window is quite the statement focal point for this how adding a ton of curb appeal. The round window is actually two round half-moon windows stuck together to form a circle. There is an indoor bar between the two windows to make the space more interactive and useful- important in a tiny home. There is also another interactive pass-through bar window on the deck leading to the kitchen making it essentially a wet bar. This window is mirrored with a second on the other side of the kitchen and the are actually repurposed french doors turned sideways. Even the front door is glass allowing for the maximum amount of light to brighten up this tiny home and make it feel spacious and open. This tiny home features a unique architectural design with curved ceiling beams and roofing, high vaulted ceilings, a tiled in shower with a skylight that points out over the tongue of the trailer saving space in the bathroom, and of course, the large bump-out circle window and awning window that provides dining spaces.

This living room got an upgraded look with the help of new paint, furnishings, fireplace tiling and the installation of a bar area. Our clients like to party and they host very often... so they needed a space off the kitchen where adults can make a cocktail and have a conversation while listening to music. We accomplished this with conversation style seating around a coffee table. We designed a custom built-in bar area with wine storage and beverage fridge, and floating shelves for storing stemware and glasses. The fireplace also got an update with beachy glazed tile installed in a herringbone pattern and a rustic pine mantel. The homeowners are also love music and have a large collection of vinyl records. We commissioned a custom record storage cabinet from Hansen Concepts which is a piece of art and a conversation starter of its own. The record storage unit is made of raw edge wood and the drawers are engraved with the lyrics of the client's favorite songs. It's a masterpiece and will be an heirloom for sure.
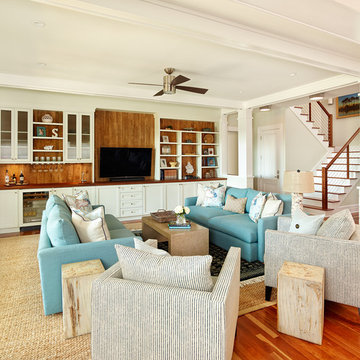
Ejemplo de salón con barra de bar abierto marinero de tamaño medio con suelo de madera en tonos medios y pared multimedia
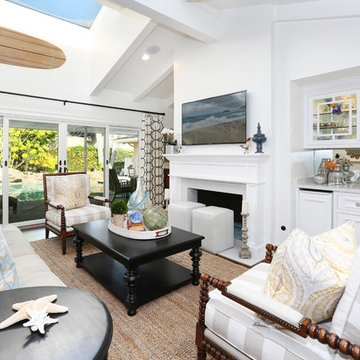
Interior Design by: Blackband Design
Phone: 949.872.2234
Imagen de salón con barra de bar marinero con paredes blancas, todas las chimeneas y televisor colgado en la pared
Imagen de salón con barra de bar marinero con paredes blancas, todas las chimeneas y televisor colgado en la pared
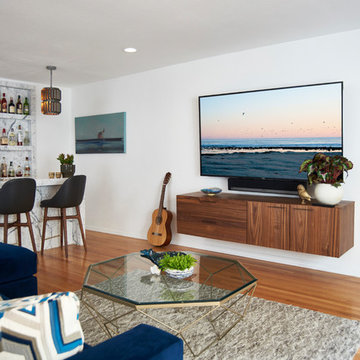
A custom Calacatta marble bar expands the living room's entertaining space, while a natural wool rug anchors the conversation area. The floating American walnut console keeps the masculine space light.
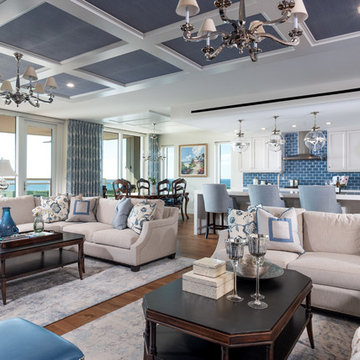
Diseño de salón con barra de bar abierto marinero grande sin chimenea con paredes blancas, suelo de madera en tonos medios, pared multimedia y suelo marrón
442 ideas para salones con barra de bar costeros
2
