2.908 ideas para salones con barra de bar contemporáneos
Filtrar por
Presupuesto
Ordenar por:Popular hoy
21 - 40 de 2908 fotos
Artículo 1 de 3
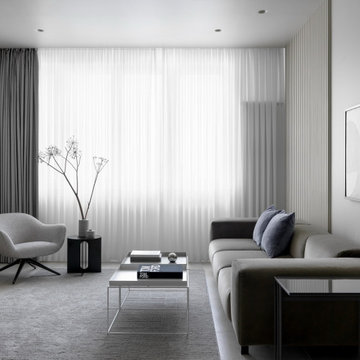
Designer: Ivan Pozdnyakov Foto: Sergey Krasyuk
Foto de salón con barra de bar contemporáneo de tamaño medio sin chimenea con paredes beige, suelo de baldosas de porcelana, televisor colgado en la pared y suelo beige
Foto de salón con barra de bar contemporáneo de tamaño medio sin chimenea con paredes beige, suelo de baldosas de porcelana, televisor colgado en la pared y suelo beige

Christina Faminoff
Imagen de salón con barra de bar abierto actual de tamaño medio sin televisor con paredes blancas, chimenea lineal, marco de chimenea de piedra, suelo marrón y suelo de madera clara
Imagen de salón con barra de bar abierto actual de tamaño medio sin televisor con paredes blancas, chimenea lineal, marco de chimenea de piedra, suelo marrón y suelo de madera clara
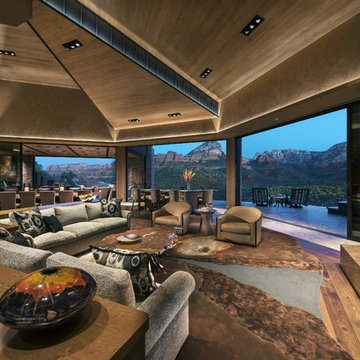
Architect: Kilbane Architecture, Builder: Detar Construction, Interiors: Susie Hersker and Elaine Ryckman, Photography: Mark Boisclair, Stone: Stockett Tile and Granite
Project designed by Susie Hersker’s Scottsdale interior design firm Design Directives. Design Directives is active in Phoenix, Paradise Valley, Cave Creek, Carefree, Sedona, and beyond.
For more about Design Directives, click here: https://susanherskerasid.com/
To learn more about this project, click here: https://susanherskerasid.com/sedona/

Foto de salón con barra de bar abierto actual grande con paredes blancas, suelo de baldosas de cerámica, chimenea de doble cara, marco de chimenea de metal, pared multimedia y suelo gris
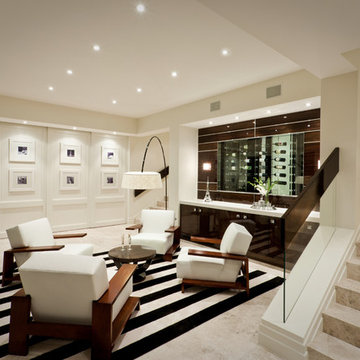
Diseño de salón con barra de bar abierto contemporáneo de tamaño medio con suelo de mármol

Ejemplo de salón con barra de bar abierto contemporáneo grande con paredes beige, suelo de cemento, todas las chimeneas y marco de chimenea de piedra
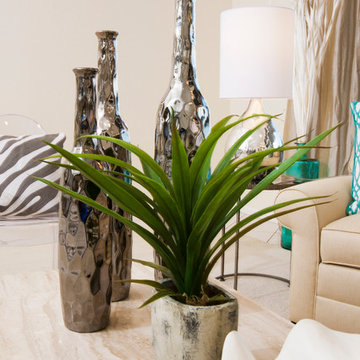
Ejemplo de salón con barra de bar abierto actual grande sin chimenea y televisor con paredes beige, suelo de baldosas de porcelana y suelo blanco

The A7 Series aluminum windows with triple-pane glazing were paired with custom-designed Ultra Lift and Slide doors to provide comfort, efficiency, and seamless design integration of fenestration products. Triple pane glazing units with high-performance spacers, low iron glass, multiple air seals, and a continuous thermal break make these windows and doors incomparable to the traditional aluminum window and door products of the past. Not to mention – these large-scale sliding doors have been fitted with motors hidden in the ceiling, which allow the doors to open flush into wall pockets at the press of a button.
This seamless aluminum door system is a true custom solution for a homeowner that wanted the largest expanses of glass possible to disappear from sight with minimal effort. The enormous doors slide completely out of view, allowing the interior and exterior to blur into a single living space. By integrating the ultra-modern desert home into the surrounding landscape, this residence is able to adapt and evolve as the seasons change – providing a comfortable, beautiful, and luxurious environment all year long.
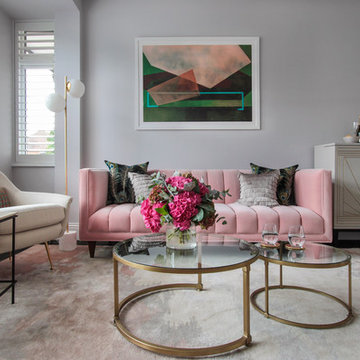
Foto de salón con barra de bar cerrado contemporáneo de tamaño medio con paredes blancas, suelo de madera oscura y suelo marrón

This Houston kitchen remodel turned an outdated bachelor pad into a contemporary dream fit for newlyweds.
The client wanted a contemporary, somewhat commercial look, but also something homey with a comfy, family feel. And they couldn't go too contemporary, since the style of the home is so traditional.
The clean, contemporary, white-black-and-grey color scheme is just the beginning of this transformation from the previous kitchen,
The revamped 20-by-15-foot kitchen and adjoining dining area also features new stainless steel appliances by Maytag, lighting and furnishings by Restoration Hardware and countertops in white Carrara marble and Absolute Black honed granite.
The paneled oak cabinets are now painted a crisp, bright white and finished off with polished nickel pulls. The center island is now a cool grey a few shades darker than the warm grey on the walls. On top of the grey on the new sheetrock, previously covered in a camel-colored textured paint, is Sherwin Williams' Faux Impressions sparkly "Striae Quartz Stone."
Ho-hum 12-inch ceramic floor tiles with a western motif border have been replaced with grey tile "planks" resembling distressed wood. An oak-paneled flush-mount light fixture has given way to recessed lights and barn pendant lamps in oil rubbed bronze from Restoration Hardware. And the section housing clunky upper and lower banks of cabinets between the kitchen an dining area now has a sleek counter-turned-table with custom-milled legs.
At first, the client wanted to open up that section altogether, but then realized they needed more counter space. The table - a continuation of the granite countertop - was the perfect solution. Plus, it offered space for extra seating.
The black, high-back and low-back bar stools are also from Restoration Hardware - as is the new round chandelier and the dining table over which it hangs.
Outdoor Homescapes of Houston also took out a wall between the kitchen and living room and remodeled the adjoining living room as well. A decorative cedar beam stained Minwax Jacobean now spans the ceiling where the wall once stood.
The oak paneling and stairway railings in the living room, meanwhile, also got a coat of white paint and new window treatments and light fixtures from Restoration Hardware. Staining the top handrailing with the same Jacobean dark stain, however, boosted the new contemporary look even more.
The outdoor living space also got a revamp, with a new patio ceiling also stained Jacobean and new outdoor furniture and outdoor area rug from Restoration Hardware. The furniture is from the Klismos collection, in weathered zinc, with Sunbrella fabric in the color "Smoke."
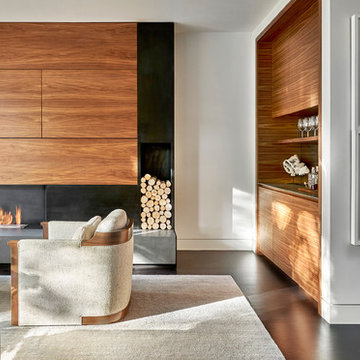
Tony Soluri
Imagen de salón con barra de bar cerrado contemporáneo de tamaño medio con paredes blancas, suelo de madera oscura, todas las chimeneas y televisor retractable
Imagen de salón con barra de bar cerrado contemporáneo de tamaño medio con paredes blancas, suelo de madera oscura, todas las chimeneas y televisor retractable
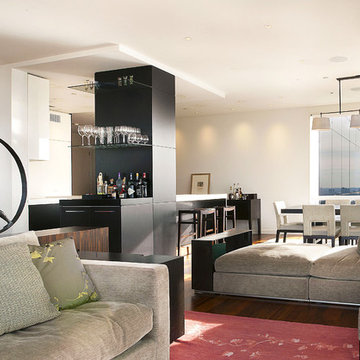
the living room, sitting room, dining room, and kitchen of this apartment all flow into one another. the living room to dining room transition is made with the green chaise lounge. the wenge wood used in the kitchen cabinetry is also used as paneling to wrap a column in between the kitchen and the sitting room. there are glass shelves at the separations of the panels to store glassware. Wenge is used again in the sitting room built-ins. here they are a floating desk in front of the window which overlooks central park and a side bookcase in the corner. all of the rugs were custom made in tibet with the exception of the dining room rug which is a silk persian rug.

Modelo de salón con barra de bar tipo loft contemporáneo grande con suelo de cemento, todas las chimeneas, marco de chimenea de piedra y madera
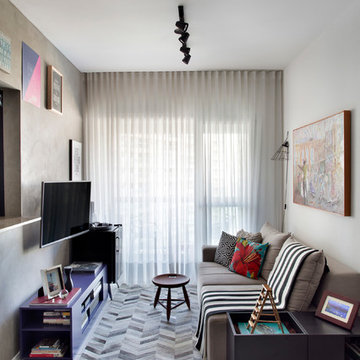
Modelo de salón con barra de bar contemporáneo pequeño con paredes grises y televisor colgado en la pared
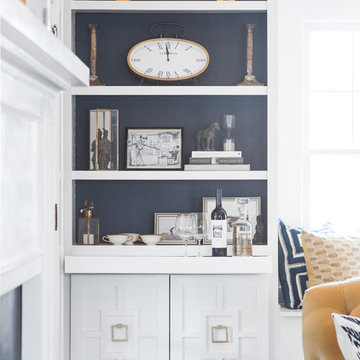
Navy and yellow, navy and gold, navy and mustard, gold glass coffee table, tufted sofa, tufted couch, yellow tufted sofa, yellow tufted couch, mustard tufted sofa, gold chandelier, zanadoo chandelier, black granite fireplace, gold sconces, built in bookshelves, navy bookshelves, painting back of bookshelves, pull out bar top, navy rug, navy geometric rug, french doors, navy velvet chairs, barrel chairs, velvet sofa, navy and yellow pillows, window seat, boll and branch throw. makeshift bar top, pull out bar top
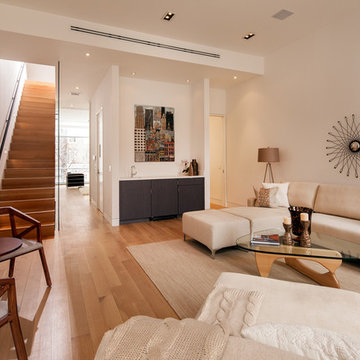
The living room divides into two unique spaces. Nearly 12′-0″ high ceilings offer ample wall space for the display of large scale artwork.
Ejemplo de salón con barra de bar abierto contemporáneo con paredes beige y suelo de madera en tonos medios
Ejemplo de salón con barra de bar abierto contemporáneo con paredes beige y suelo de madera en tonos medios
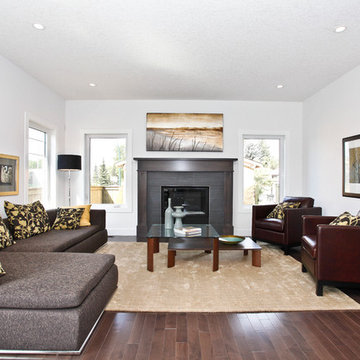
Diseño de salón con barra de bar abierto contemporáneo de tamaño medio sin televisor con paredes blancas, suelo de madera oscura, todas las chimeneas y marco de chimenea de baldosas y/o azulejos

Great room kitchen. Removed load bearing wall, relocated staircase, added new floating staircase, skylights and large twelve foot sliding glass doors. Replaced fireplace with contemporary ribbon fireplace and tile surround.
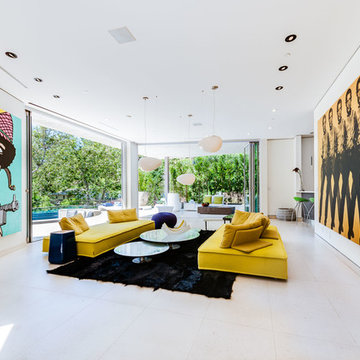
Foto de salón con barra de bar abierto actual extra grande con paredes blancas y suelo gris

The experience was designed to begin as residents approach the development, we were asked to evoke the Art Deco history of local Paddington Station which starts with a contrast chevron patterned floor leading residents through the entrance. This architectural statement becomes a bold focal point, complementing the scale of the lobbies double height spaces. Brass metal work is layered throughout the space, adding touches of luxury, en-keeping with the development. This starts on entry, announcing ‘Paddington Exchange’ inset within the floor. Subtle and contemporary vertical polished plaster detailing also accentuates the double-height arrival points .
A series of black and bronze pendant lights sit in a crossed pattern to mirror the playful flooring. The central concierge desk has curves referencing Art Deco architecture, as well as elements of train and automobile design.
Completed at HLM Architects
2.908 ideas para salones con barra de bar contemporáneos
2