2.772 ideas para salones con barra de bar con todas las chimeneas
Filtrar por
Presupuesto
Ordenar por:Popular hoy
101 - 120 de 2772 fotos
Artículo 1 de 3

Modelo de salón con barra de bar abierto costero extra grande con paredes blancas, suelo de cemento, todas las chimeneas, marco de chimenea de hormigón, televisor colgado en la pared, suelo beige y casetón

⚜️⚜️⚜️ https://goldenfinehomes.com/socials ⚜️⚜️⚜️
The latest custom home from Golden Fine Homes is a stunning Louisiana French Transitional style home.
This home has five bedrooms and five bathrooms with a flexible floorplan design that allows for a multitude of uses.
A separate dining room, butlers’ pantry, wet-bar with icemaker and beverage refrigerator, a large outdoor living room with grill and fireplace and kids bonus area upstairs. It also has an extra large media closet/room with plenty of space for added indoor storage.
The kitchen is equipped with all high-end appliances with matching custom cabinet panels and gorgeous Mont Blanc quartzite counters. Floor to ceiling custom cabinets with LED lighting, custom hood and custom tile work, including imported Italian marble backsplash. Decorator lighting, pot filler and breakfast area overlooking the covered outdoor living space round out the gourmet kitchen.
The master bedroom is accented by a large reading nook with windows to the back yard. The master bathroom is gorgeous with decorator lighting, custom tilework, makeup niche, frameless glass shower and freestanding tub. The master closet has custom cabinetry, dressers and a secure storage room. This gorgeous custom home embodies contemporary elegance.
Perfect for the busy family and those that love to entertain. Located in the new medical district, it’s only a quick 5 minute drive to the hospital. It’s also on the St. George School bus route, with the bus stop located right across the street, so you can watch the kids right from your kitchen window. You simply must see this gorgeous home offering the latest new home design trends and construction technology.
⚜️⚜️⚜️⚜️⚜️⚜️⚜️⚜️⚜️⚜️⚜️⚜️⚜️⚜️
If you are looking for a luxury home builder or remodeler on the Louisiana Northshore; Mandeville, Covington, Folsom, Madisonville or surrounding areas, contact us today.
Website: https://goldenfinehomes.com
Email: info@goldenfinehomes.com
Phone: 985-282-2570
⚜️⚜️⚜️⚜️⚜️⚜️⚜️⚜️⚜️⚜️⚜️⚜️⚜️⚜️
Louisiana custom home builder, Louisiana remodeling, Louisiana remodeling contractor, home builder, remodeling, bathroom remodeling, new home, bathroom renovations, kitchen remodeling, kitchen renovation, custom home builders, home remodeling, house renovation, new home construction, house building, home construction, bathroom remodeler near me, kitchen remodeler near me, kitchen makeovers, new home builders.
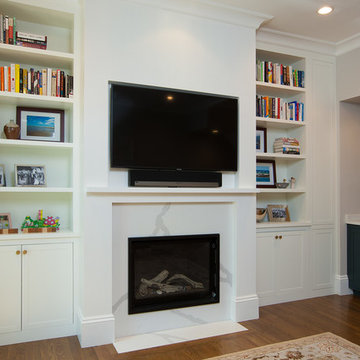
Brownstone family room remodel: custom built-in bookshelves custom wet bar with forest green cabinets, glass upper cabinet doors, brass statement hardware. Ventless fireplace with custom marble surround. Wall-mounted television. White bookcase and storage with white crown molding and hardwood flooring.
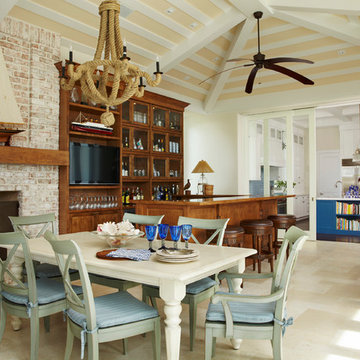
The Florida room looks into the kitchen and can be separated via sliding glass doors and used as either an indoor or outdoor space.
Modelo de salón con barra de bar abierto exótico extra grande con paredes blancas, todas las chimeneas, marco de chimenea de ladrillo, pared multimedia y suelo de baldosas de porcelana
Modelo de salón con barra de bar abierto exótico extra grande con paredes blancas, todas las chimeneas, marco de chimenea de ladrillo, pared multimedia y suelo de baldosas de porcelana
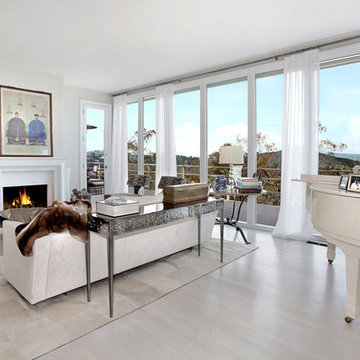
Foto de salón con barra de bar abierto contemporáneo grande con suelo de madera clara, todas las chimeneas y marco de chimenea de yeso

Ejemplo de salón con barra de bar cerrado marinero de tamaño medio sin televisor con paredes blancas, suelo de madera clara, todas las chimeneas, marco de chimenea de baldosas y/o azulejos, suelo marrón, vigas vistas y papel pintado

Ejemplo de salón con barra de bar abierto moderno extra grande con paredes grises, suelo de madera en tonos medios, todas las chimeneas, marco de chimenea de ladrillo, televisor colgado en la pared, suelo marrón y ladrillo
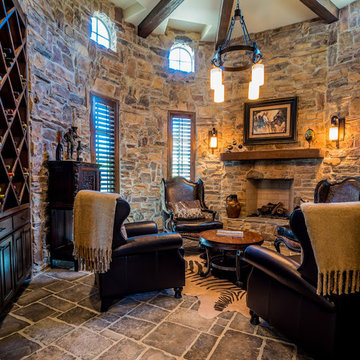
Foto de salón con barra de bar cerrado mediterráneo de tamaño medio sin televisor con paredes multicolor, suelo de pizarra, todas las chimeneas, marco de chimenea de piedra y suelo multicolor
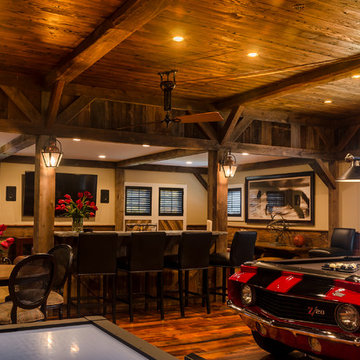
The addition to the rear of the barn provides an upstairs entertainment area.
Photo by: Daniel Contelmo Jr.
Ejemplo de salón con barra de bar abierto rural grande con paredes beige, suelo de madera en tonos medios, todas las chimeneas, marco de chimenea de piedra y televisor colgado en la pared
Ejemplo de salón con barra de bar abierto rural grande con paredes beige, suelo de madera en tonos medios, todas las chimeneas, marco de chimenea de piedra y televisor colgado en la pared
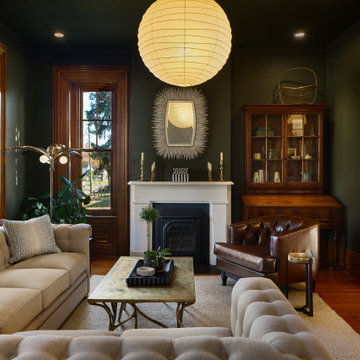
Diseño de salón con barra de bar cerrado clásico de tamaño medio sin televisor con paredes verdes, suelo de madera en tonos medios, todas las chimeneas, marco de chimenea de piedra y suelo marrón

Custom made unit with home bar. Mirrored back with glass shelves & pull out section to prepare drinks. Ample storage provided behind push opening doors. Pocket sliding doors fitted to replace a set of double doors which prevented the corners of the room from being used. Sliding doors were custom made to match the existing internal doors. Polished concrete floors throughout ground floor level.
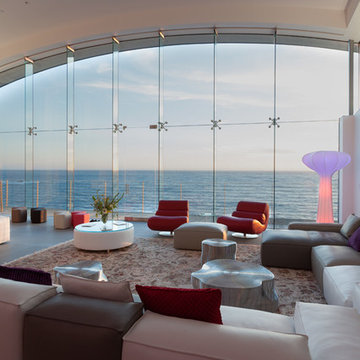
Photo by: Russell Abraham
Foto de salón con barra de bar abierto moderno grande sin televisor con paredes blancas, suelo de cemento, todas las chimeneas y marco de chimenea de metal
Foto de salón con barra de bar abierto moderno grande sin televisor con paredes blancas, suelo de cemento, todas las chimeneas y marco de chimenea de metal

This double-height great room includes a modern wine cellar with glass doors, a sleek concrete fireplace, and glass sliding doors that open to the rear outdoor courtyards at the heart of the home. Ceramic floor tiles, stone walls paired with white plaster walls, and high clerestory windows add to the natural palette of the home. A warm vaulted ceiling with reinforced wooden beams provides a cozy sanctuary to the residents.
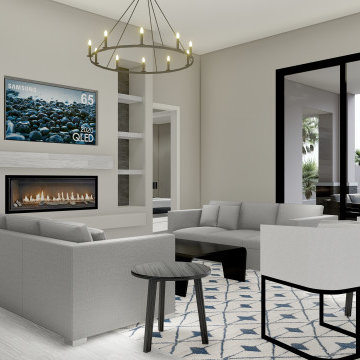
Foto de salón con barra de bar abierto minimalista grande con paredes grises, suelo de baldosas de porcelana, todas las chimeneas, marco de chimenea de baldosas y/o azulejos, pared multimedia, suelo gris, todos los diseños de techos y todos los tratamientos de pared
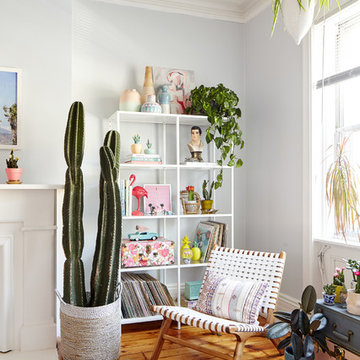
photos: Kyle Born
Imagen de salón con barra de bar cerrado bohemio grande sin televisor con paredes azules, suelo de madera clara, todas las chimeneas y suelo marrón
Imagen de salón con barra de bar cerrado bohemio grande sin televisor con paredes azules, suelo de madera clara, todas las chimeneas y suelo marrón
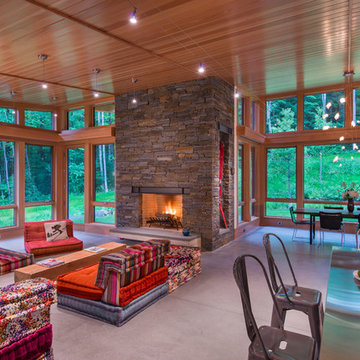
This house is discreetly tucked into its wooded site in the Mad River Valley near the Sugarbush Resort in Vermont. The soaring roof lines complement the slope of the land and open up views though large windows to a meadow planted with native wildflowers. The house was built with natural materials of cedar shingles, fir beams and native stone walls. These materials are complemented with innovative touches including concrete floors, composite exterior wall panels and exposed steel beams. The home is passively heated by the sun, aided by triple pane windows and super-insulated walls.
Photo by: Nat Rea Photography
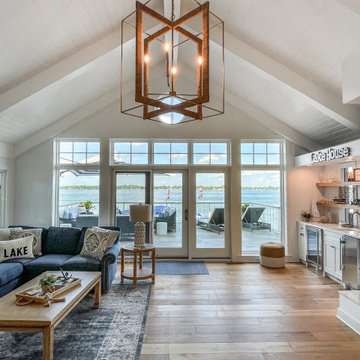
Remodeled great room with new layout of shelving, new wet bar, kitchen, paint, cabinetry, fireplace logs and light fixtures. Purebred Chandelier from McGee & Co. New shelving layout by Martin Bros. Contracting, Inc. Custom painted Maple wet bar cabinets and Enigma Ra quartz countertop by Hoosier House Furnishings.
Helman Sechrist Architecture, Architect; Marie Martin Kinney, Photographer; Martin Bros. Contracting, Inc., General Contractor.
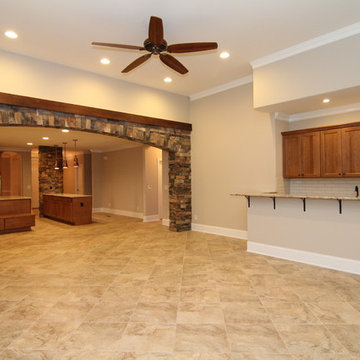
This great room includes a wet bar with raised seating bar. A stone archway leads to the two island kitchen - with tile floors spanning between.
Modelo de salón con barra de bar abierto clásico renovado extra grande con paredes beige, suelo de baldosas de cerámica, todas las chimeneas, marco de chimenea de piedra y televisor colgado en la pared
Modelo de salón con barra de bar abierto clásico renovado extra grande con paredes beige, suelo de baldosas de cerámica, todas las chimeneas, marco de chimenea de piedra y televisor colgado en la pared
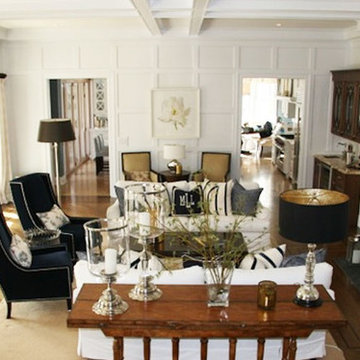
Modelo de salón con barra de bar cerrado costero de tamaño medio con paredes blancas, suelo de madera oscura, todas las chimeneas, pared multimedia, marco de chimenea de piedra y suelo marrón
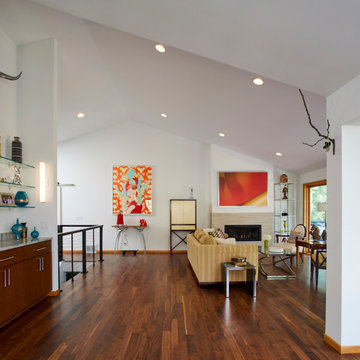
Diseño de salón con barra de bar tipo loft y abovedado minimalista con paredes blancas, suelo de madera oscura, todas las chimeneas, marco de chimenea de piedra y suelo marrón
2.772 ideas para salones con barra de bar con todas las chimeneas
6