226 ideas para salones con barra de bar abovedados
Filtrar por
Presupuesto
Ordenar por:Popular hoy
81 - 100 de 226 fotos
Artículo 1 de 3
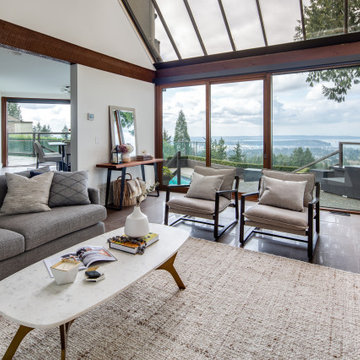
Modelo de salón con barra de bar abierto, abovedado, blanco y blanco y madera actual grande
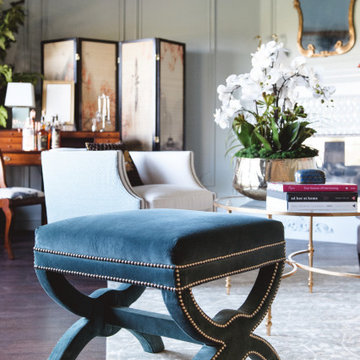
Diseño de salón con barra de bar cerrado y abovedado tradicional renovado de tamaño medio con paredes azules, suelo vinílico, chimenea de esquina, marco de chimenea de baldosas y/o azulejos y suelo marrón
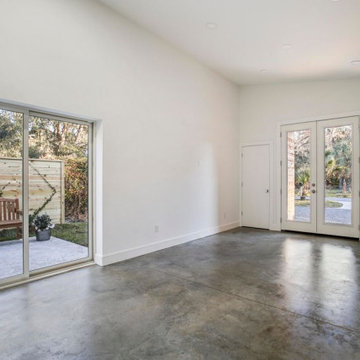
Vaulted ceilings, exposed industrial A/C ducting, granite counter tops, floating shelves, stainless steel appliances and large glass doors make this open floor plan a peaceful retreat after a long day surfing at the beach. Built for families to enjoy for generations, perfect for hosting your friends and family.
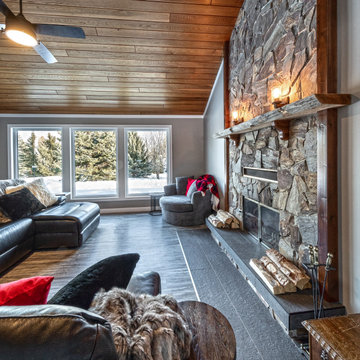
Our clients originally built this home many years ago on an acreage and raised their family in it. Its a beautiful property. They were looking to preserve some of the elements they loved but update the look and feel of the home blending traditional with modern, while adding some new up-to-date features. The entire main and second floors were re-modeled. Custom master bedroom cabinetry, wood-look vinyl plank flooring, a new chef's kitchen, three updated bathrooms, and vaulted cedar ceiling are only some of the beautiful features.
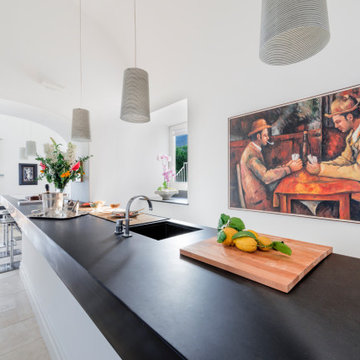
Soggiorno ed angolo bar | Living room and bar area
Imagen de salón con barra de bar abierto y abovedado actual grande con paredes blancas, suelo de travertino, televisor colgado en la pared y suelo beige
Imagen de salón con barra de bar abierto y abovedado actual grande con paredes blancas, suelo de travertino, televisor colgado en la pared y suelo beige
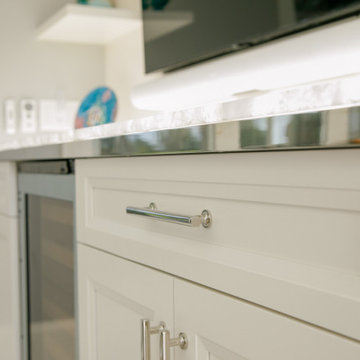
Customized to perfection, a remarkable work of art at the Eastpoint Country Club combines superior craftsmanship that reflects the impeccable taste and sophisticated details. An impressive entrance to the open concept living room, dining room, sunroom, and a chef’s dream kitchen boasts top-of-the-line appliances and finishes. The breathtaking LED backlit quartz island and bar are the perfect accents that steal the show.
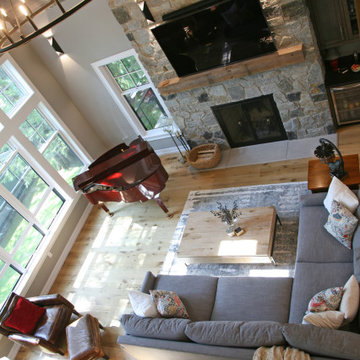
Looking down from the lofted hallway into the living room, you can see the full mix of natural materials and the relaxed comfort that this room invites. The deep seated sectional and leather lounge chairs pair perfectly with the hierloom grand piano. This is a perfect place to spend the day.
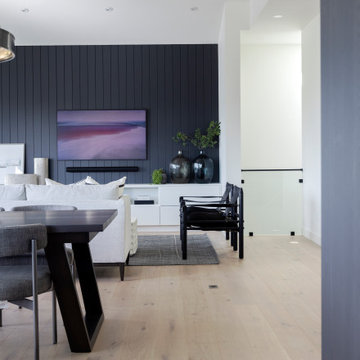
The floor plan creates an open living space to maximize the incredible views beyond.
Foto de salón con barra de bar abierto y abovedado actual grande con paredes multicolor, suelo de madera clara, chimenea lineal, televisor colgado en la pared, suelo beige y machihembrado
Foto de salón con barra de bar abierto y abovedado actual grande con paredes multicolor, suelo de madera clara, chimenea lineal, televisor colgado en la pared, suelo beige y machihembrado
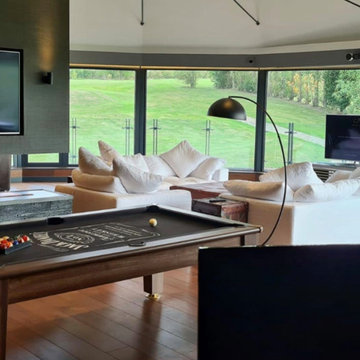
Modelo de salón con barra de bar abovedado y gris minimalista extra grande con paredes grises, suelo de madera en tonos medios, chimenea de doble cara, marco de chimenea de piedra, televisor retractable y suelo beige
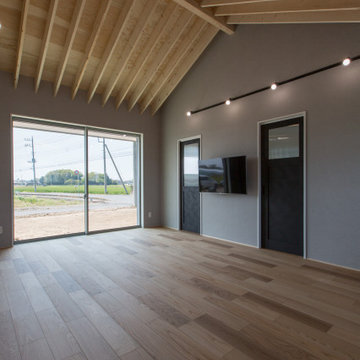
Imagen de salón con barra de bar cerrado, abovedado y beige urbano pequeño sin chimenea con paredes grises, suelo de madera en tonos medios, televisor colgado en la pared, suelo beige y papel pintado
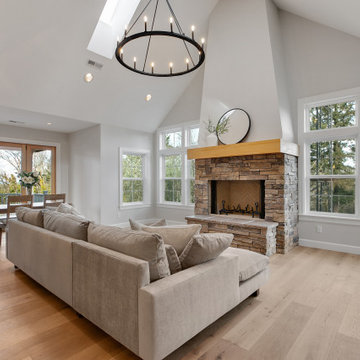
Cozy up by the fire in style with a stunning living room fireplace focal point featuring a sleek tapered design anchored by a beautiful wood mantle and a timeless Cultured Stone surround. Enjoy the natural light from the windows on both sides, creating a warm and inviting atmosphere in your home.
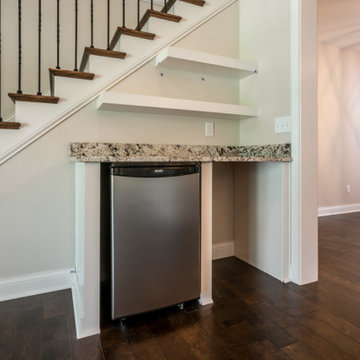
Home Bar
Ejemplo de salón con barra de bar abierto y abovedado clásico renovado grande con paredes beige, suelo de madera en tonos medios, todas las chimeneas, marco de chimenea de ladrillo y suelo marrón
Ejemplo de salón con barra de bar abierto y abovedado clásico renovado grande con paredes beige, suelo de madera en tonos medios, todas las chimeneas, marco de chimenea de ladrillo y suelo marrón
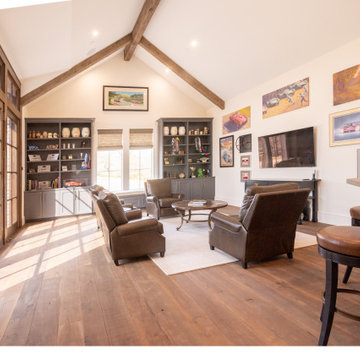
Imagen de salón con barra de bar abovedado campestre grande con suelo de madera en tonos medios, televisor colgado en la pared y suelo marrón
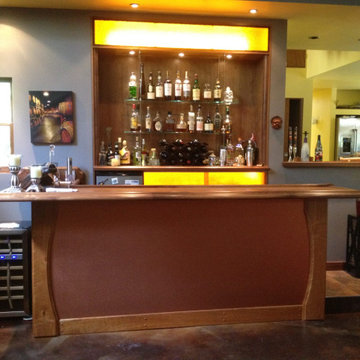
contemporary Bar with slid Cherry Millwork, Hammered Copper Laminate, Under-counter lighting, Bar Edge Molding, Black Walnut Back Bar, suspended glass shelving for light transmission, LED downlighting, Header signage, Lower storage cabinet w/sliding custom "Bubble" Acrylic doors and internal lighting, cabinet Refrigerator.
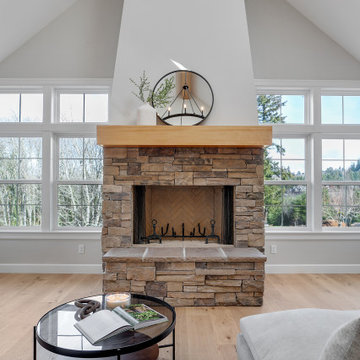
Discover the beauty of the Pacific Northwest with our West Linn living room showcasing breathtaking forest views through large windows. Immerse yourself in the tranquility and natural beauty of the surrounds, creating a peaceful and relaxing retreat in your own home.
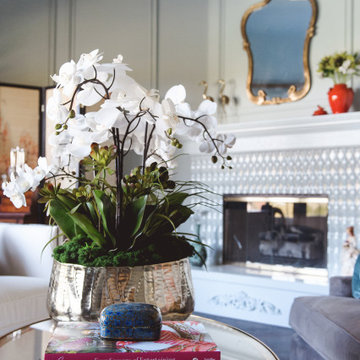
Modelo de salón con barra de bar cerrado y abovedado tradicional renovado de tamaño medio con paredes azules, suelo vinílico, chimenea de esquina, marco de chimenea de baldosas y/o azulejos y suelo marrón
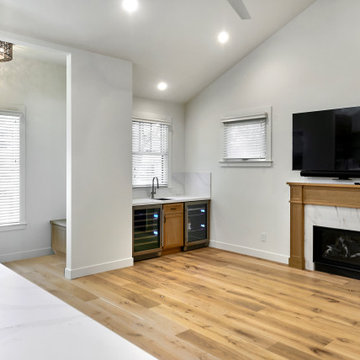
A white vaulted ceiling floats above the kitchen and living rooms. This space is made for entertaining and can transition from a casual night of tv watching to an elegant, firelit soiree.
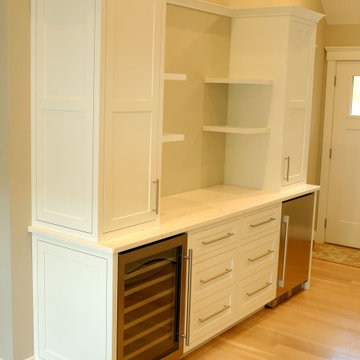
Diseño de salón con barra de bar tipo loft y abovedado costero pequeño sin chimenea y televisor con suelo de madera clara
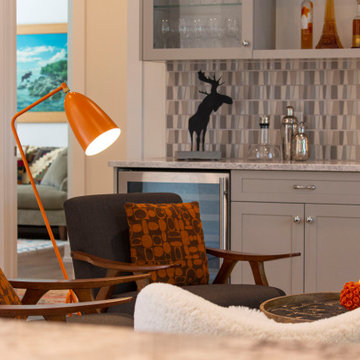
Diseño de salón con barra de bar abierto y abovedado escandinavo de tamaño medio sin televisor con paredes beige, suelo de madera en tonos medios, todas las chimeneas, marco de chimenea de piedra, suelo marrón y panelado
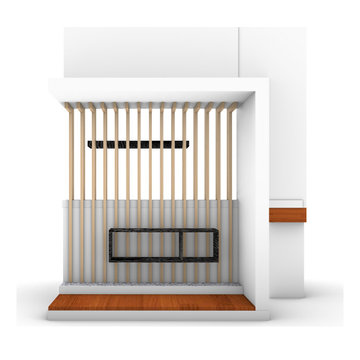
To Keep A Functional Design Element In The Sunken Living Room, A Custom Floating Console Was Added To Accommodate Vinyl Storage And A Record Player. On The Kitchen Side, A Floating Shelf Is Utilized Both As A Bar And A Gathering Space, Further Enhancing Its Functionality.
226 ideas para salones con barra de bar abovedados
5