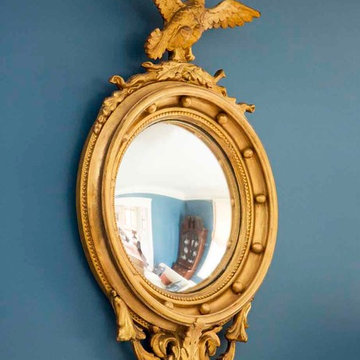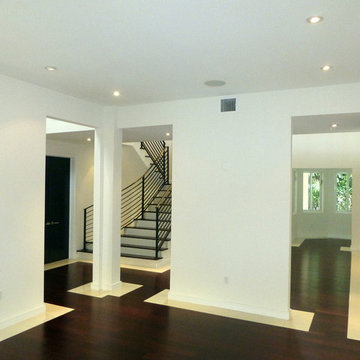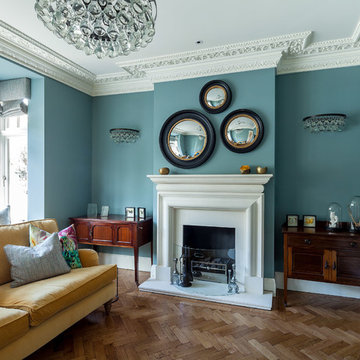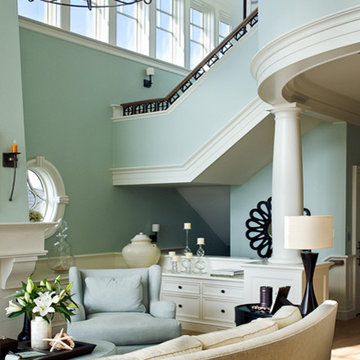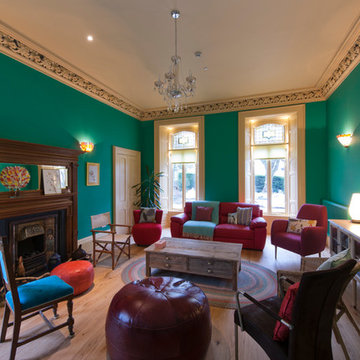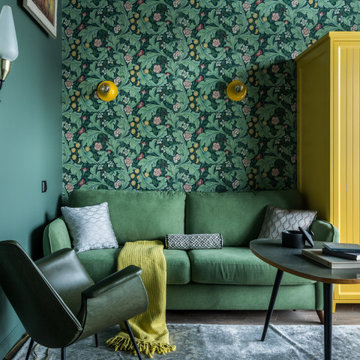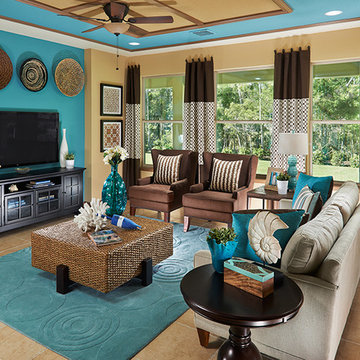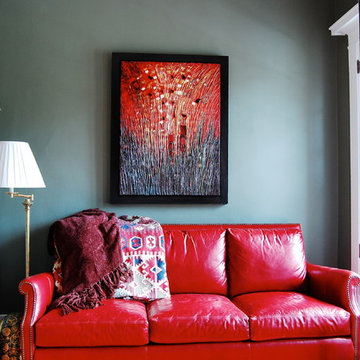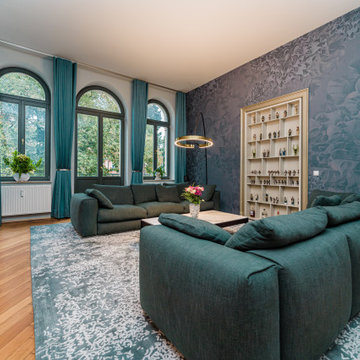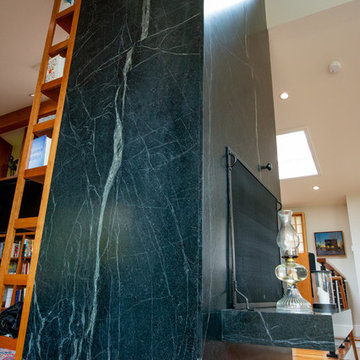1.102 ideas para salones clásicos turquesas
Filtrar por
Presupuesto
Ordenar por:Popular hoy
161 - 180 de 1102 fotos
Artículo 1 de 3
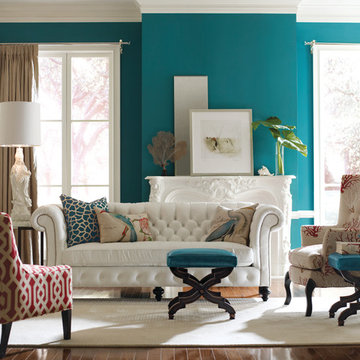
Contact Knilans' Furniture & Interiors at 563-322-0903. Visit us at 3015 Brady Street, Davenport, IA 52803 or www.knilansfurniture.com.
Ejemplo de salón clásico de tamaño medio sin televisor con paredes azules, todas las chimeneas, marco de chimenea de madera, suelo de madera en tonos medios y suelo marrón
Ejemplo de salón clásico de tamaño medio sin televisor con paredes azules, todas las chimeneas, marco de chimenea de madera, suelo de madera en tonos medios y suelo marrón
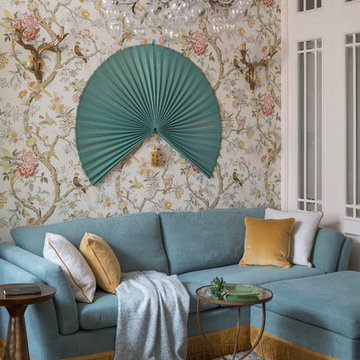
Евгений Кулибаба
Imagen de salón tradicional pequeño sin chimenea con paredes multicolor, suelo de madera clara, televisor independiente y suelo beige
Imagen de salón tradicional pequeño sin chimenea con paredes multicolor, suelo de madera clara, televisor independiente y suelo beige
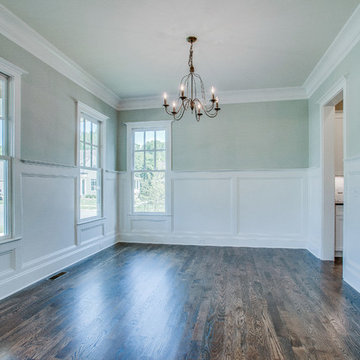
Imagen de salón para visitas clásico de tamaño medio sin chimenea y televisor con paredes verdes y suelo de madera oscura
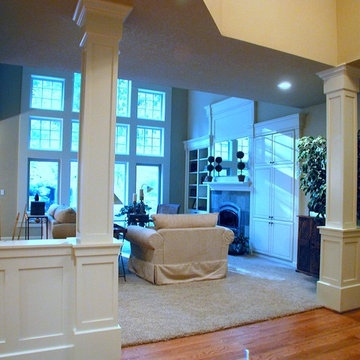
Michael K~
Imagen de salón clásico con paredes beige, moqueta, todas las chimeneas y marco de chimenea de baldosas y/o azulejos
Imagen de salón clásico con paredes beige, moqueta, todas las chimeneas y marco de chimenea de baldosas y/o azulejos
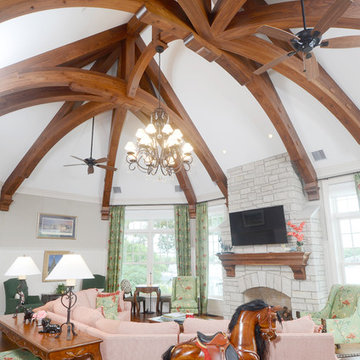
Camp Wobegon is a nostalgic waterfront retreat for a multi-generational family. The home's name pays homage to a radio show the homeowner listened to when he was a child in Minnesota. Throughout the home, there are nods to the sentimental past paired with modern features of today.
The five-story home sits on Round Lake in Charlevoix with a beautiful view of the yacht basin and historic downtown area. Each story of the home is devoted to a theme, such as family, grandkids, and wellness. The different stories boast standout features from an in-home fitness center complete with his and her locker rooms to a movie theater and a grandkids' getaway with murphy beds. The kids' library highlights an upper dome with a hand-painted welcome to the home's visitors.
Throughout Camp Wobegon, the custom finishes are apparent. The entire home features radius drywall, eliminating any harsh corners. Masons carefully crafted two fireplaces for an authentic touch. In the great room, there are hand constructed dark walnut beams that intrigue and awe anyone who enters the space. Birchwood artisans and select Allenboss carpenters built and assembled the grand beams in the home.
Perhaps the most unique room in the home is the exceptional dark walnut study. It exudes craftsmanship through the intricate woodwork. The floor, cabinetry, and ceiling were crafted with care by Birchwood carpenters. When you enter the study, you can smell the rich walnut. The room is a nod to the homeowner's father, who was a carpenter himself.
The custom details don't stop on the interior. As you walk through 26-foot NanoLock doors, you're greeted by an endless pool and a showstopping view of Round Lake. Moving to the front of the home, it's easy to admire the two copper domes that sit atop the roof. Yellow cedar siding and painted cedar railing complement the eye-catching domes.
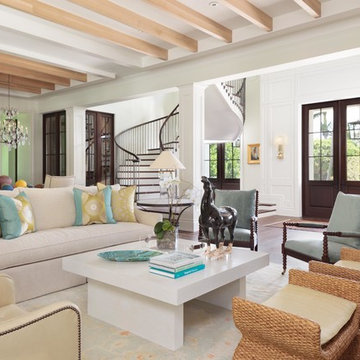
Imagen de salón abierto clásico grande con paredes blancas, suelo de madera oscura y pared multimedia
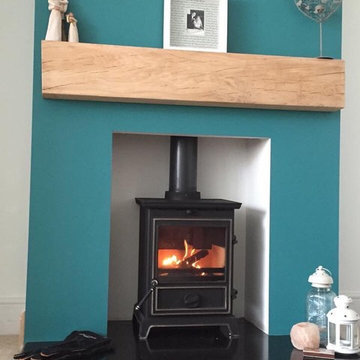
Classy Laura Ashely Stove.
Installed into a Modern fire boarded fireplace opening, with a touch of traditional, being the lovely Welsh slate hearth, which was previously part of a snooker table bed, cut to fit on site & polished, then finally treated.
Lovely oak beam/mantle gives you something to pop things on & also makes more of a feature of your fireplace.
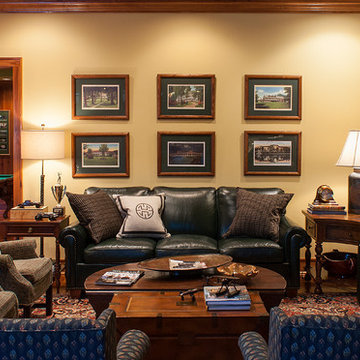
images by Steve Connor
Modelo de salón cerrado clásico con paredes amarillas y billar
Modelo de salón cerrado clásico con paredes amarillas y billar
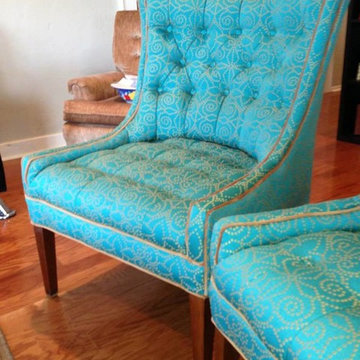
Diseño de salón para visitas cerrado clásico de tamaño medio con paredes beige y suelo de madera en tonos medios
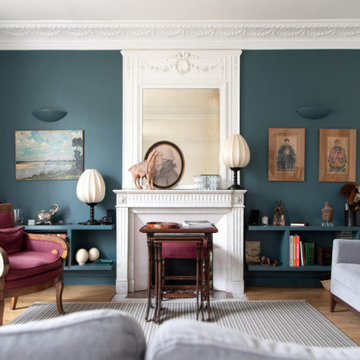
Le projet Perronet est un cas d'école pour notre agence. Nos clients ont fait l'acquisition d'un appartement et de 3 chambres de bonnes (sur 4 au total) situées à l'étage supérieur.
Cette réunion a été un challenge car la chambre restante se situait au milieu de l'étage supérieur ! Notre équipe a donc dû créer 2 escaliers sur-mesure.
L'un mène vers les 2 anciennes chambres de bonnes, changées en une chambre bleu et sa SDB compacte.
L'autre fait la liaison vers la 3e chambre, devenue un bureau.
Toutes les boiseries et rangements ont été conçus par nos experts. La cuisine, auparavant fermée, a été entièrement changée; nous avons abattu la cloison pour y mettre une verrière qui s'ouvre sur la salle à manger.
1.102 ideas para salones clásicos turquesas
9
