23.574 ideas para salones clásicos grandes
Filtrar por
Presupuesto
Ordenar por:Popular hoy
261 - 280 de 23.574 fotos
Artículo 1 de 3
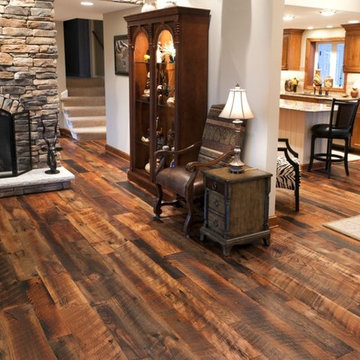
With inviting russet and ruddy browns and hints of ocher, you’ll immediately recognize why antique hit-skip oak is one of our most popular floors. Similar in hue and patina to reclaimed oak, the antique hit-skip oak flooring is exceptionally rugged, thanks to its naturally distressed character.
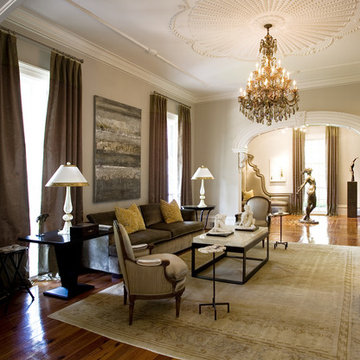
New Home
Kenneth Lynch
Living Room
Diseño de salón para visitas abierto tradicional grande sin chimenea y televisor con paredes beige y suelo de madera en tonos medios
Diseño de salón para visitas abierto tradicional grande sin chimenea y televisor con paredes beige y suelo de madera en tonos medios

Foto de salón para visitas cerrado tradicional grande con paredes azules, suelo de madera clara, todas las chimeneas, marco de chimenea de madera y cortinas

Our clients were relocating from the upper peninsula to the lower peninsula and wanted to design a retirement home on their Lake Michigan property. The topography of their lot allowed for a walk out basement which is practically unheard of with how close they are to the water. Their view is fantastic, and the goal was of course to take advantage of the view from all three levels. The positioning of the windows on the main and upper levels is such that you feel as if you are on a boat, water as far as the eye can see. They were striving for a Hamptons / Coastal, casual, architectural style. The finished product is just over 6,200 square feet and includes 2 master suites, 2 guest bedrooms, 5 bathrooms, sunroom, home bar, home gym, dedicated seasonal gear / equipment storage, table tennis game room, sauna, and bonus room above the attached garage. All the exterior finishes are low maintenance, vinyl, and composite materials to withstand the blowing sands from the Lake Michigan shoreline.
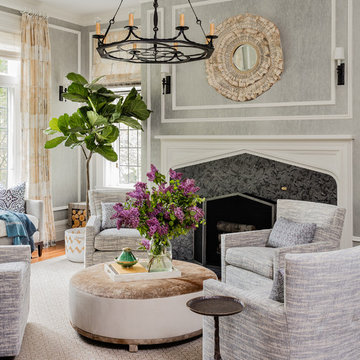
Michael J Lee Photography
Diseño de salón para visitas tradicional grande sin televisor con todas las chimeneas, marco de chimenea de piedra y paredes grises
Diseño de salón para visitas tradicional grande sin televisor con todas las chimeneas, marco de chimenea de piedra y paredes grises
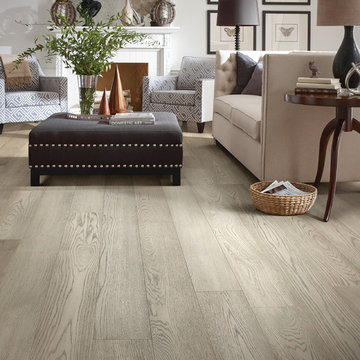
Modelo de salón para visitas abierto tradicional grande sin televisor con paredes blancas, suelo de madera clara, todas las chimeneas, marco de chimenea de baldosas y/o azulejos y suelo marrón
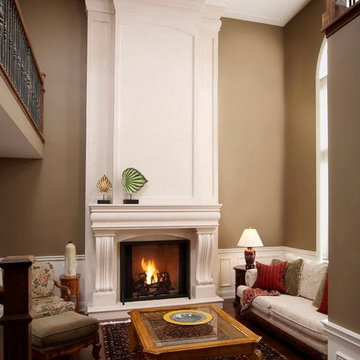
"omega cast stone mantel"
"omega cast stone fireplace mantle"
"custom fireplace mantel"
"custom fireplace overmantel"
"custom cast stone fireplace mantel"
"carved stone fireplace"
"cast stone fireplace mantel"
"cast stone fireplace overmantel"
"cast stone fireplace surrounds"
"fireplace design idea"
"fireplace makeover "
"fireplace mantel ideas"
"fireplace mantle shelf"
"fireplace stone designs"
"fireplace surrounding"
"mantle design idea"
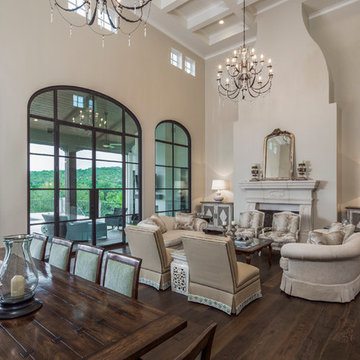
Foto de salón para visitas abierto tradicional grande sin televisor con paredes beige, suelo de madera oscura, todas las chimeneas y marco de chimenea de yeso
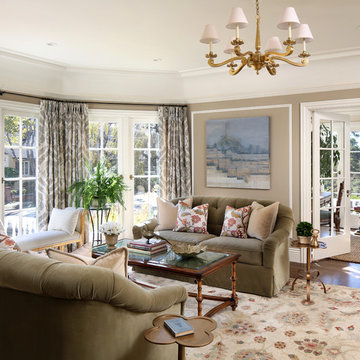
Foto de salón cerrado clásico grande con suelo de madera oscura, paredes beige, todas las chimeneas y marco de chimenea de piedra
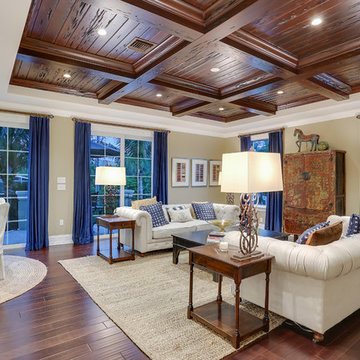
Ejemplo de salón para visitas cerrado clásico grande sin chimenea y televisor con paredes beige, suelo de madera oscura y suelo marrón
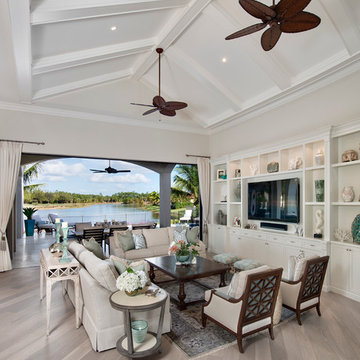
Photos by Giovanni Photography
Diseño de salón abierto clásico grande sin chimenea con suelo de madera clara
Diseño de salón abierto clásico grande sin chimenea con suelo de madera clara
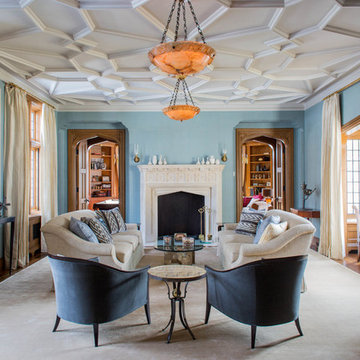
The Living Room, with its pointed arch surrounds, features a decorative plaster beamed ceiling.
Ejemplo de salón tradicional grande sin televisor con paredes azules, suelo de madera en tonos medios, todas las chimeneas, marco de chimenea de piedra y suelo marrón
Ejemplo de salón tradicional grande sin televisor con paredes azules, suelo de madera en tonos medios, todas las chimeneas, marco de chimenea de piedra y suelo marrón
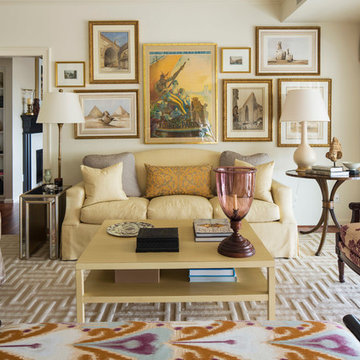
Troy Thies Photography
Foto de salón para visitas tradicional grande sin chimenea con paredes beige y suelo de madera en tonos medios
Foto de salón para visitas tradicional grande sin chimenea con paredes beige y suelo de madera en tonos medios
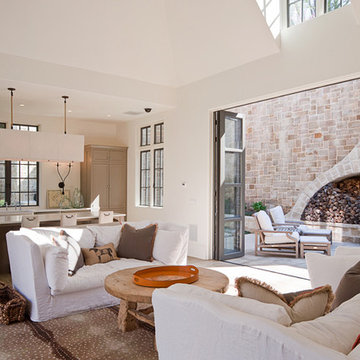
James Lockhart photo
Foto de salón para visitas abierto tradicional grande sin televisor con paredes beige, suelo de baldosas de porcelana, todas las chimeneas, marco de chimenea de piedra y suelo beige
Foto de salón para visitas abierto tradicional grande sin televisor con paredes beige, suelo de baldosas de porcelana, todas las chimeneas, marco de chimenea de piedra y suelo beige
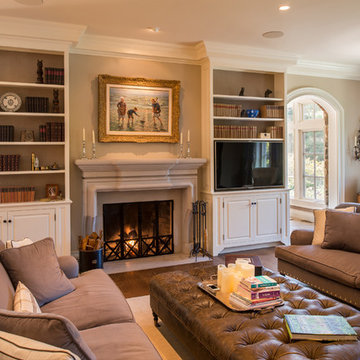
Angle Eye Photography
Ejemplo de salón para visitas cerrado tradicional grande con paredes beige, suelo de madera en tonos medios, todas las chimeneas, marco de chimenea de piedra y pared multimedia
Ejemplo de salón para visitas cerrado tradicional grande con paredes beige, suelo de madera en tonos medios, todas las chimeneas, marco de chimenea de piedra y pared multimedia
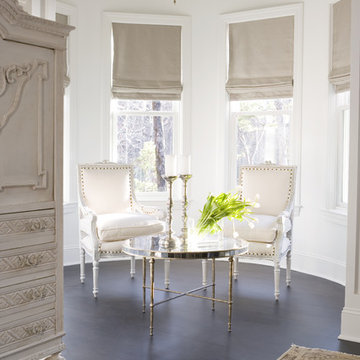
With its cedar shake roof and siding, complemented by Swannanoa stone, this lakeside home conveys the Nantucket style beautifully. The overall home design promises views to be enjoyed inside as well as out with a lovely screened porch with a Chippendale railing.
Throughout the home are unique and striking features. Antique doors frame the opening into the living room from the entry. The living room is anchored by an antique mirror integrated into the overmantle of the fireplace.
The kitchen is designed for functionality with a 48” Subzero refrigerator and Wolf range. Add in the marble countertops and industrial pendants over the large island and you have a stunning area. Antique lighting and a 19th century armoire are paired with painted paneling to give an edge to the much-loved Nantucket style in the master. Marble tile and heated floors give way to an amazing stainless steel freestanding tub in the master bath.
Rachael Boling Photography

Transformation d 'un bureau en salon de reception.
Découverte d'un magnifique parquet sous la vieille moquette.
Creation de 2 bibliothèques de chaque coté de la cheminée

We offer a wide variety of coffered ceilings, custom made in different styles and finishes to fit any space and taste.
For more projects visit our website wlkitchenandhome.com
.
.
.
#cofferedceiling #customceiling #ceilingdesign #classicaldesign #traditionalhome #crown #finishcarpentry #finishcarpenter #exposedbeams #woodwork #carvedceiling #paneling #custombuilt #custombuilder #kitchenceiling #library #custombar #barceiling #livingroomideas #interiordesigner #newjerseydesigner #millwork #carpentry #whiteceiling #whitewoodwork #carved #carving #ornament #librarydecor #architectural_ornamentation
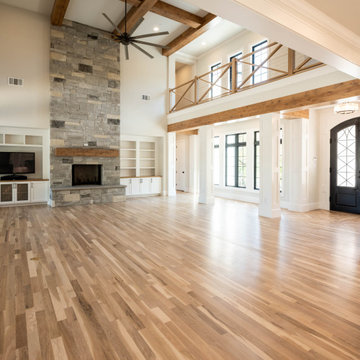
Imagen de salón abierto clásico grande con suelo de madera clara, todas las chimeneas, marco de chimenea de piedra, pared multimedia y casetón
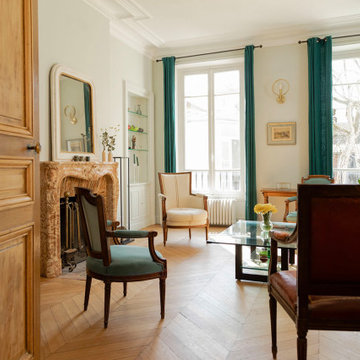
Le défi de cette maison de 180 m² était de la moderniser et de la rendre plus fonctionnelle pour la vie de cette famille nombreuse.
Au rez-de chaussée, nous avons réaménagé l’espace pour créer des toilettes et un dressing avec rangements.
La cuisine a été entièrement repensée pour pouvoir accueillir 8 personnes.
Le palier du 1er étage accueille désormais une grande bibliothèque sur mesure.
La rénovation s’inscrit dans des tons naturels et clairs, notamment avec du bois brut, des teintes vert d’eau, et un superbe papier peint panoramique dans la chambre parentale. Un projet de taille qu’on adore !
23.574 ideas para salones clásicos grandes
14