769 ideas para salones clásicos con suelo de mármol
Filtrar por
Presupuesto
Ordenar por:Popular hoy
101 - 120 de 769 fotos
Artículo 1 de 3
Foto de salón para visitas cerrado tradicional de tamaño medio sin televisor con paredes rojas, suelo de mármol, todas las chimeneas, marco de chimenea de madera y suelo beige
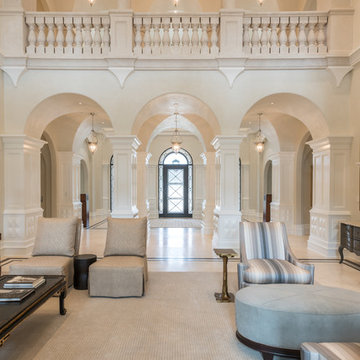
Living Room, looking towards Gallery Hall and Entry, Stacy Brotemarkle, Interior Designer
Modelo de salón para visitas abierto tradicional extra grande sin televisor con suelo de mármol y marco de chimenea de piedra
Modelo de salón para visitas abierto tradicional extra grande sin televisor con suelo de mármol y marco de chimenea de piedra
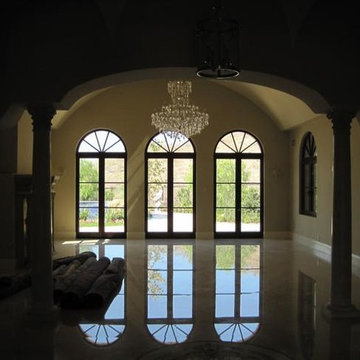
Foto de salón para visitas cerrado tradicional grande sin chimenea con paredes beige y suelo de mármol
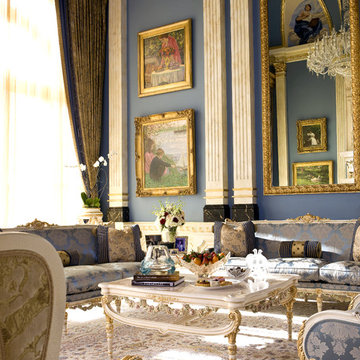
The grand salon emphasizes architectural detailing while embracing an intimate arrangement of furniture to maintain proper conversational proportion and scale. The rich textiles add layered texture and luxury while embodying comfort and beauty.
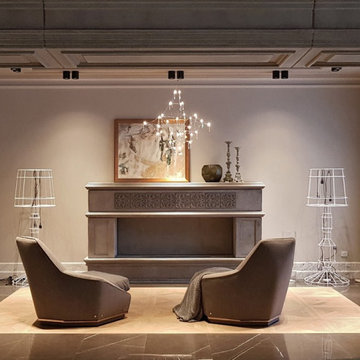
Роскошный камин в гостевой зоне первого этажа, сложный гипсовый потолок, классические порталы из бетона, модульный паркет в виде ковра в мраморе – все это создает атмосферу современного замка.
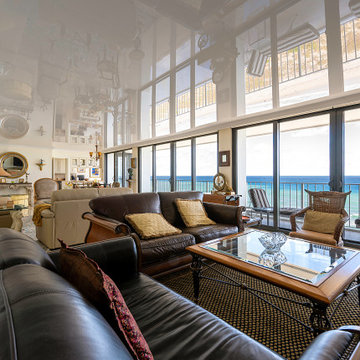
Seaside condos look great with High Gloss ceilings!
Foto de salón para visitas abierto tradicional grande con paredes amarillas, suelo de mármol, televisor colgado en la pared, suelo beige y papel pintado
Foto de salón para visitas abierto tradicional grande con paredes amarillas, suelo de mármol, televisor colgado en la pared, suelo beige y papel pintado
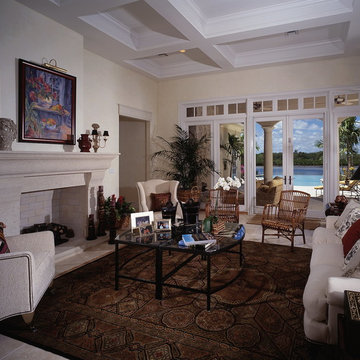
Formal Living Room
Foto de salón para visitas abierto tradicional grande sin televisor con paredes blancas, suelo de mármol, todas las chimeneas y marco de chimenea de yeso
Foto de salón para visitas abierto tradicional grande sin televisor con paredes blancas, suelo de mármol, todas las chimeneas y marco de chimenea de yeso
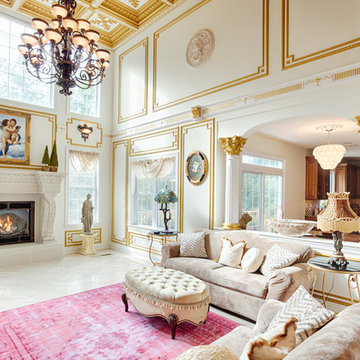
Photos by Alicia's Art, LLC
RUDLOFF Custom Builders, is a residential construction company that connects with clients early in the design phase to ensure every detail of your project is captured just as you imagined. RUDLOFF Custom Builders will create the project of your dreams that is executed by on-site project managers and skilled craftsman, while creating lifetime client relationships that are build on trust and integrity.
We are a full service, certified remodeling company that covers all of the Philadelphia suburban area including West Chester, Gladwynne, Malvern, Wayne, Haverford and more.
As a 6 time Best of Houzz winner, we look forward to working with you on your next project.
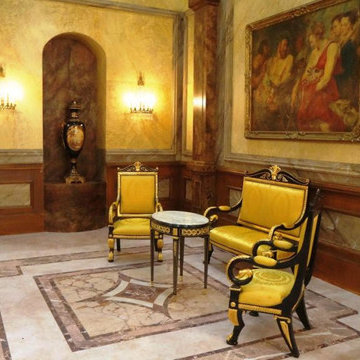
Replicate this beautifully decorated entrance hall in your own home with our German handcrafted reproduction 3 Piece Imperial Chair and Kanapee Set in the French Empire style. This elegant set includes two armchairs and an armed kanapee. The set is made of solid beech wood with an ebony veneer and is adorned with finely engraved Empire Period figures and caryatides. The smooth, yellow fabric with stately designs makes this set a very regal addition to your home. The arm rests end in elegant swan’s heads.
Featured with the set is a reproduction of a French round table in Louis XVI style with bronze trimming and a marble top and an elegant lidded vase also in the style of Louis XVI.
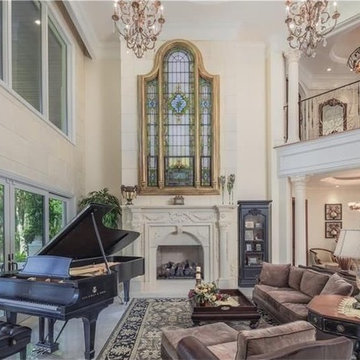
Luxury 2 story living room. 28' ceiling. Custom designed Isokern wood burning fireplace detail with a purchased limestone fireplace surround and an antique stain glass window with back lighting above. White onyx floors. Custom wood panels detail on balconies with custom designer railings. Imported carved stone Corinthian columns. Cast stone panel walls at sliding glass doors to outdoor living and waterfront views. Cast stone wall behind the fireplace. The cast stone was colored to match the real carved stone fireplace. . Fine Art lamps crystal chandeliers. The chandelier on the balcony in the light rimmed dome, was selected to accentuate African art not shown in the photo. Light and airy Florida living. All interior architectural details by Susan Berry, Designer. All ceilings, details, flooring, lighting, materials and finish details by Susan Berry, Interior Designer. Furniture by a staging company. Gary Winter, architect. Photos provided by the homeowner. Central Florida Estate home.
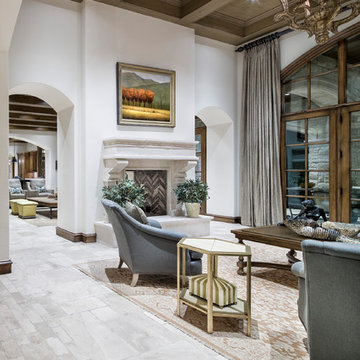
Imagen de salón abierto clásico grande sin televisor con paredes blancas, suelo de mármol, chimenea de doble cara y marco de chimenea de piedra
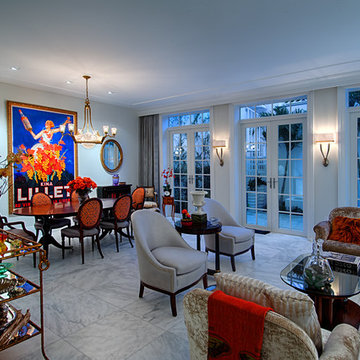
Carlos Morales
Imagen de salón para visitas abierto clásico de tamaño medio sin televisor con suelo de mármol
Imagen de salón para visitas abierto clásico de tamaño medio sin televisor con suelo de mármol
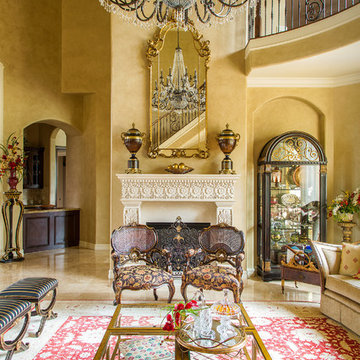
Guests are welcomed by a grand staircase into this formal living room. Intricate details invite you to look closer at every piece. From the carved fireplace surround, to the gilded furniture details this room is elaborately adorned.
Designers: Peggy Fuller & Carly Crawford
Photographer: Daniel Angulo
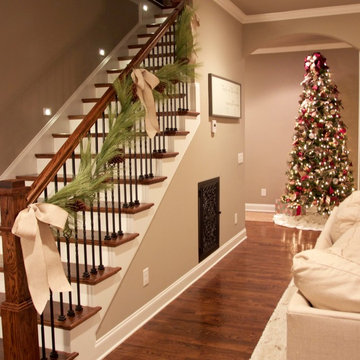
JD
Ejemplo de salón abierto tradicional de tamaño medio con paredes grises, suelo de mármol y suelo marrón
Ejemplo de salón abierto tradicional de tamaño medio con paredes grises, suelo de mármol y suelo marrón
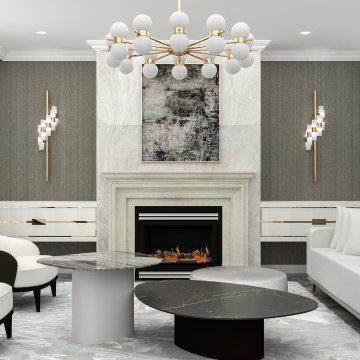
Modern Living room interior design in neutral colours.
Modelo de salón tradicional grande con paredes multicolor, suelo de mármol, todas las chimeneas, marco de chimenea de piedra, suelo gris, papel pintado y papel pintado
Modelo de salón tradicional grande con paredes multicolor, suelo de mármol, todas las chimeneas, marco de chimenea de piedra, suelo gris, papel pintado y papel pintado
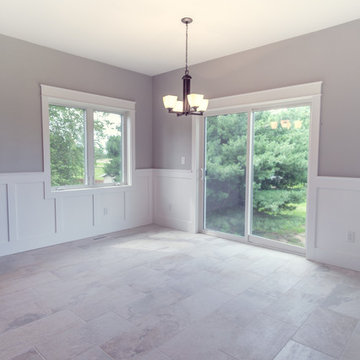
Modelo de salón cerrado tradicional de tamaño medio sin chimenea y televisor con paredes grises y suelo de mármol
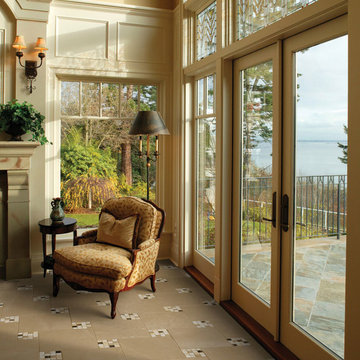
Diseño de salón para visitas cerrado clásico de tamaño medio con paredes beige, suelo de mármol, todas las chimeneas, marco de chimenea de madera y suelo beige
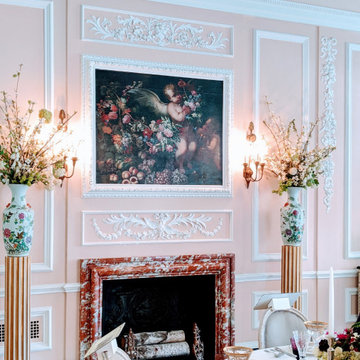
This traditional room uses only 2 colors but a 2 color design can have a lot of drama. The white accents on the wall are picked out bringing, attention to the details.Even the china is the same 2 colors. Adding white and a pale color gives a fresh look to any space.
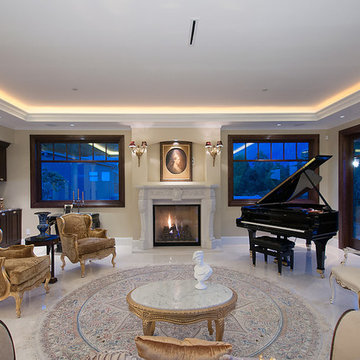
Stacy Thomas of blurrd MEDIA
Modelo de salón para visitas abierto clásico grande sin televisor con paredes beige, suelo de mármol, todas las chimeneas y marco de chimenea de piedra
Modelo de salón para visitas abierto clásico grande sin televisor con paredes beige, suelo de mármol, todas las chimeneas y marco de chimenea de piedra
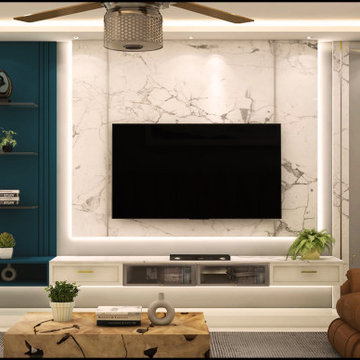
This beautiful 4 bhk apartment is located at the heart of Bangalore with beautiful views of 2 of the most famous lakes. The clients really like Classic Modern theme and were also leaning towards Victorian theme so we decided to infuse the 2 and go with a modern Victorian theme for the house. Requirement was to make it look luxurious and bright with a touch of colors.
769 ideas para salones clásicos con suelo de mármol
6