7.559 ideas para salones cerrados modernos
Filtrar por
Presupuesto
Ordenar por:Popular hoy
41 - 60 de 7559 fotos
Artículo 1 de 5
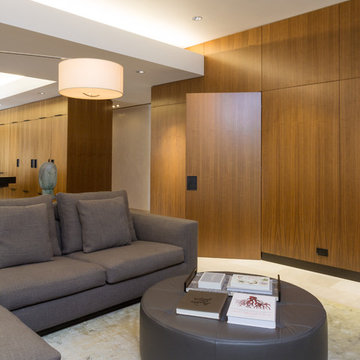
Claudia Uribe Photography
Ejemplo de salón cerrado moderno de tamaño medio sin chimenea con paredes beige, suelo de mármol y televisor colgado en la pared
Ejemplo de salón cerrado moderno de tamaño medio sin chimenea con paredes beige, suelo de mármol y televisor colgado en la pared
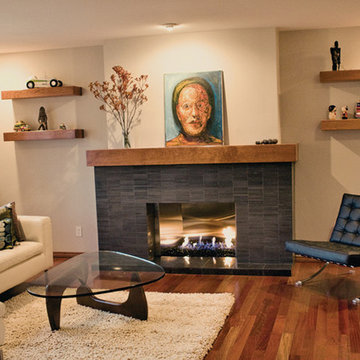
Brick fireplace remodel. Linear tiles, new mantel with matching floating shelves. Custom stainless steel interior.
Ejemplo de salón cerrado minimalista grande con paredes beige, suelo de madera en tonos medios, todas las chimeneas y marco de chimenea de baldosas y/o azulejos
Ejemplo de salón cerrado minimalista grande con paredes beige, suelo de madera en tonos medios, todas las chimeneas y marco de chimenea de baldosas y/o azulejos
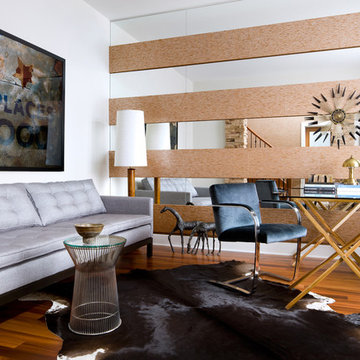
This is a front room that the home owners use for reading, working and hanging out. Check out the beautiful mirror and wallpaper feature wall which alternates and is mounted on MDF which visually extends and expands the space.

Experience urban sophistication meets artistic flair in this unique Chicago residence. Combining urban loft vibes with Beaux Arts elegance, it offers 7000 sq ft of modern luxury. Serene interiors, vibrant patterns, and panoramic views of Lake Michigan define this dreamy lakeside haven.
This living room design is all about luxury and comfort. Bright and airy, with cozy furnishings and pops of color from art and decor, it's a serene retreat for relaxation and entertainment.
---
Joe McGuire Design is an Aspen and Boulder interior design firm bringing a uniquely holistic approach to home interiors since 2005.
For more about Joe McGuire Design, see here: https://www.joemcguiredesign.com/
To learn more about this project, see here:
https://www.joemcguiredesign.com/lake-shore-drive

Experience urban sophistication meets artistic flair in this unique Chicago residence. Combining urban loft vibes with Beaux Arts elegance, it offers 7000 sq ft of modern luxury. Serene interiors, vibrant patterns, and panoramic views of Lake Michigan define this dreamy lakeside haven.
This living room design is all about luxury and comfort. Bright and airy, with cozy furnishings and pops of color from art and decor, it's a serene retreat for relaxation and entertainment.
---
Joe McGuire Design is an Aspen and Boulder interior design firm bringing a uniquely holistic approach to home interiors since 2005.
For more about Joe McGuire Design, see here: https://www.joemcguiredesign.com/
To learn more about this project, see here:
https://www.joemcguiredesign.com/lake-shore-drive

Our Carmel design-build studio planned a beautiful open-concept layout for this home with a lovely kitchen, adjoining dining area, and a spacious and comfortable living space. We chose a classic blue and white palette in the kitchen, used high-quality appliances, and added plenty of storage spaces to make it a functional, hardworking kitchen. In the adjoining dining area, we added a round table with elegant chairs. The spacious living room comes alive with comfortable furniture and furnishings with fun patterns and textures. A stunning fireplace clad in a natural stone finish creates visual interest. In the powder room, we chose a lovely gray printed wallpaper, which adds a hint of elegance in an otherwise neutral but charming space.
---
Project completed by Wendy Langston's Everything Home interior design firm, which serves Carmel, Zionsville, Fishers, Westfield, Noblesville, and Indianapolis.
For more about Everything Home, see here: https://everythinghomedesigns.com/
To learn more about this project, see here:
https://everythinghomedesigns.com/portfolio/modern-home-at-holliday-farms
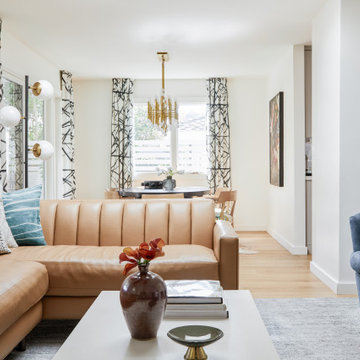
Standing in the living room of our Cowan Ave. project in Los Angeles, CA you get a peak into the dining room. The drapery, sectional, and dining table are all custom.

Diseño de salón cerrado minimalista pequeño con paredes beige, moqueta, pared multimedia y suelo beige
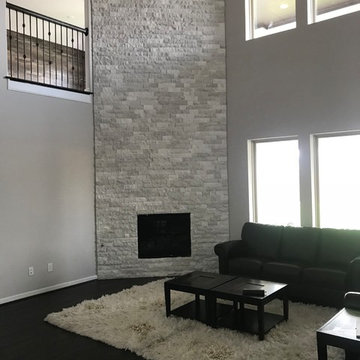
Foto de salón cerrado moderno de tamaño medio con paredes grises, suelo de baldosas de porcelana, chimenea de esquina, marco de chimenea de piedra y suelo negro
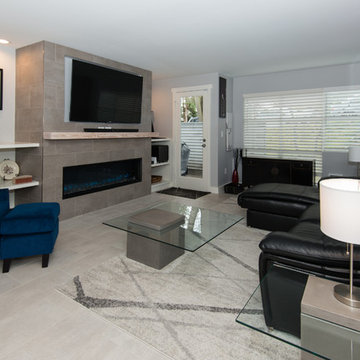
Ejemplo de salón para visitas cerrado minimalista de tamaño medio con paredes blancas, chimenea lineal, marco de chimenea de baldosas y/o azulejos, pared multimedia y suelo beige
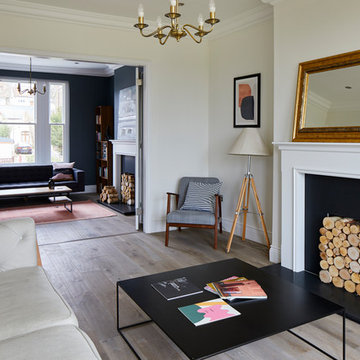
Chris Snook
Imagen de salón cerrado moderno de tamaño medio con paredes blancas, suelo de madera clara, todas las chimeneas, marco de chimenea de metal, televisor independiente y suelo marrón
Imagen de salón cerrado moderno de tamaño medio con paredes blancas, suelo de madera clara, todas las chimeneas, marco de chimenea de metal, televisor independiente y suelo marrón
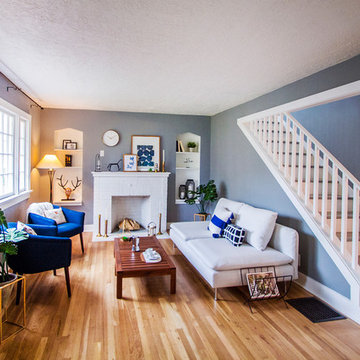
An inviting living room to have endless conversations.
Foto de salón para visitas cerrado moderno pequeño sin televisor con paredes grises, suelo de madera clara, todas las chimeneas, marco de chimenea de ladrillo y suelo marrón
Foto de salón para visitas cerrado moderno pequeño sin televisor con paredes grises, suelo de madera clara, todas las chimeneas, marco de chimenea de ladrillo y suelo marrón
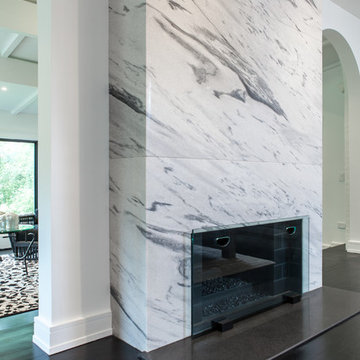
Studio West Photography
Diseño de salón para visitas cerrado moderno grande con paredes blancas, suelo de madera oscura, todas las chimeneas, marco de chimenea de piedra, televisor colgado en la pared y suelo negro
Diseño de salón para visitas cerrado moderno grande con paredes blancas, suelo de madera oscura, todas las chimeneas, marco de chimenea de piedra, televisor colgado en la pared y suelo negro

Foto de salón para visitas cerrado minimalista grande con paredes multicolor, suelo de madera pintada y suelo blanco
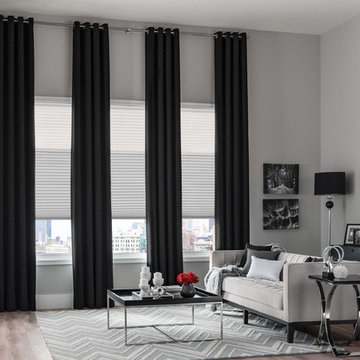
Pleated shades in a modern living room.
Foto de salón para visitas cerrado minimalista grande sin chimenea y televisor con paredes grises, suelo de madera en tonos medios y suelo marrón
Foto de salón para visitas cerrado minimalista grande sin chimenea y televisor con paredes grises, suelo de madera en tonos medios y suelo marrón
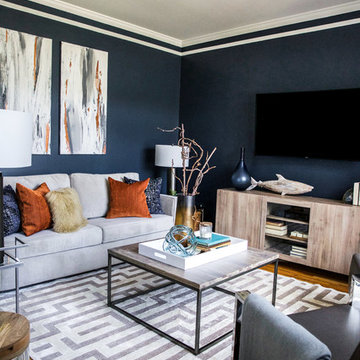
Deep navy backdrop sets off this modern living room design. Perfect place to relax and spend time with family.
Foto de salón cerrado minimalista pequeño con paredes azules, suelo de madera en tonos medios, televisor colgado en la pared y suelo gris
Foto de salón cerrado minimalista pequeño con paredes azules, suelo de madera en tonos medios, televisor colgado en la pared y suelo gris
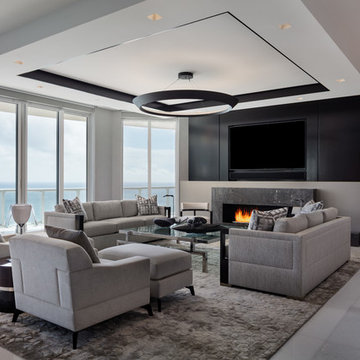
Ejemplo de salón cerrado moderno grande con paredes grises, suelo de mármol, chimenea lineal, marco de chimenea de piedra, pared multimedia y suelo gris
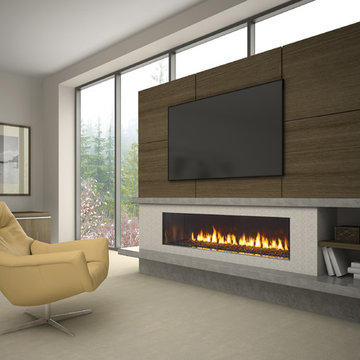
The Regency City Series New York View Linear gas fireplaces feature a seamless clear view of the fire with the ability to be integrated into any decor style.
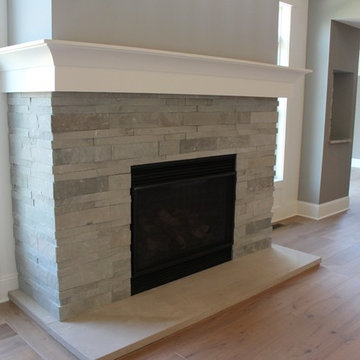
Foto de salón para visitas cerrado minimalista de tamaño medio sin televisor con paredes grises, suelo de madera en tonos medios, todas las chimeneas y marco de chimenea de piedra
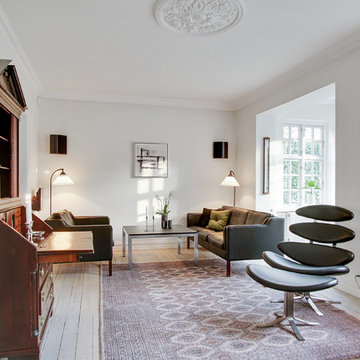
Diseño de salón para visitas cerrado moderno de tamaño medio sin chimenea y televisor con paredes blancas y suelo de madera clara
7.559 ideas para salones cerrados modernos
3