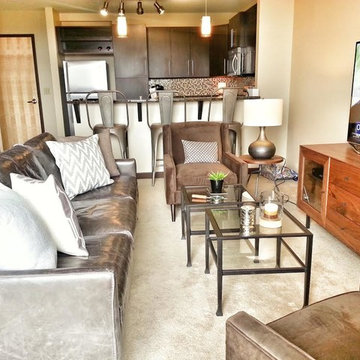26.297 ideas para salones cerrados con paredes beige
Filtrar por
Presupuesto
Ordenar por:Popular hoy
161 - 180 de 26.297 fotos
Artículo 1 de 3
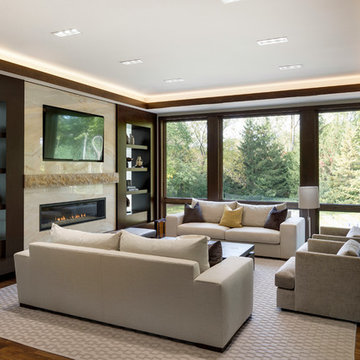
photos by Spacecrafting
Imagen de salón cerrado actual de tamaño medio con paredes beige, suelo de madera oscura, chimenea lineal, marco de chimenea de piedra, pared multimedia y suelo marrón
Imagen de salón cerrado actual de tamaño medio con paredes beige, suelo de madera oscura, chimenea lineal, marco de chimenea de piedra, pared multimedia y suelo marrón
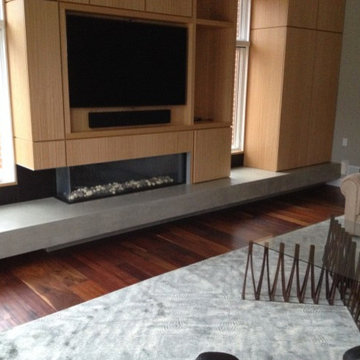
Ejemplo de salón cerrado actual grande con paredes beige, chimenea lineal, marco de chimenea de madera, pared multimedia, suelo marrón y suelo de madera oscura
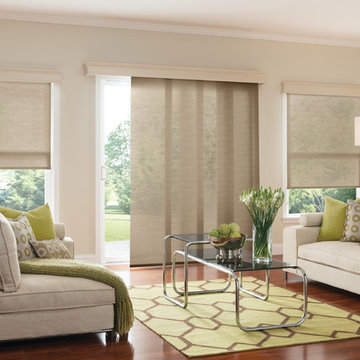
Graber roller shades with continuous loop; sliding panels with wand control and regal cornice board.
Ejemplo de salón para visitas cerrado actual de tamaño medio sin chimenea y televisor con paredes beige y suelo de madera en tonos medios
Ejemplo de salón para visitas cerrado actual de tamaño medio sin chimenea y televisor con paredes beige y suelo de madera en tonos medios

These clients came to my office looking for an architect who could design their "empty nest" home that would be the focus of their soon to be extended family. A place where the kids and grand kids would want to hang out: with a pool, open family room/ kitchen, garden; but also one-story so there wouldn't be any unnecessary stairs to climb. They wanted the design to feel like "old Pasadena" with the coziness and attention to detail that the era embraced. My sensibilities led me to recall the wonderful classic mansions of San Marino, so I designed a manor house clad in trim Bluestone with a steep French slate roof and clean white entry, eave and dormer moldings that would blend organically with the future hardscape plan and thoughtfully landscaped grounds.
The site was a deep, flat lot that had been half of the old Joan Crawford estate; the part that had an abandoned swimming pool and small cabana. I envisioned a pavilion filled with natural light set in a beautifully planted park with garden views from all sides. Having a one-story house allowed for tall and interesting shaped ceilings that carved into the sheer angles of the roof. The most private area of the house would be the central loggia with skylights ensconced in a deep woodwork lattice grid and would be reminiscent of the outdoor “Salas” found in early Californian homes. The family would soon gather there and enjoy warm afternoons and the wonderfully cool evening hours together.
Working with interior designer Jeffrey Hitchcock, we designed an open family room/kitchen with high dark wood beamed ceilings, dormer windows for daylight, custom raised panel cabinetry, granite counters and a textured glass tile splash. Natural light and gentle breezes flow through the many French doors and windows located to accommodate not only the garden views, but the prevailing sun and wind as well. The graceful living room features a dramatic vaulted white painted wood ceiling and grand fireplace flanked by generous double hung French windows and elegant drapery. A deeply cased opening draws one into the wainscot paneled dining room that is highlighted by hand painted scenic wallpaper and a barrel vaulted ceiling. The walnut paneled library opens up to reveal the waterfall feature in the back garden. Equally picturesque and restful is the view from the rotunda in the master bedroom suite.
Architect: Ward Jewell Architect, AIA
Interior Design: Jeffrey Hitchcock Enterprises
Contractor: Synergy General Contractors, Inc.
Landscape Design: LZ Design Group, Inc.
Photography: Laura Hull
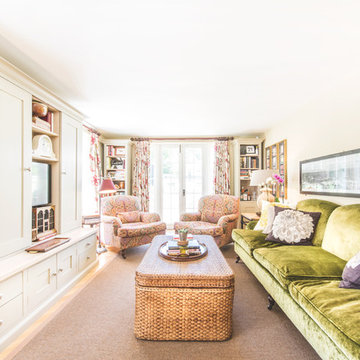
Stanford Wood Cottage extension and conversion project by Absolute Architecture. Photos by Jaw Designs, Kitchens and joinery by Ben Heath.
Foto de salón cerrado clásico pequeño con paredes beige, suelo de madera clara y pared multimedia
Foto de salón cerrado clásico pequeño con paredes beige, suelo de madera clara y pared multimedia
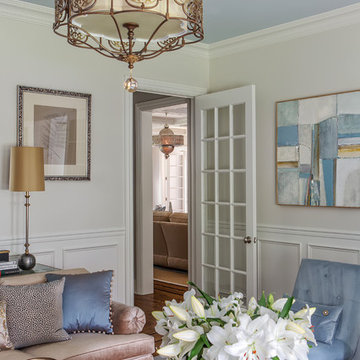
SGM Photography
Diseño de salón para visitas cerrado tradicional renovado grande sin televisor con paredes beige, suelo de madera en tonos medios, todas las chimeneas, marco de chimenea de piedra y suelo marrón
Diseño de salón para visitas cerrado tradicional renovado grande sin televisor con paredes beige, suelo de madera en tonos medios, todas las chimeneas, marco de chimenea de piedra y suelo marrón
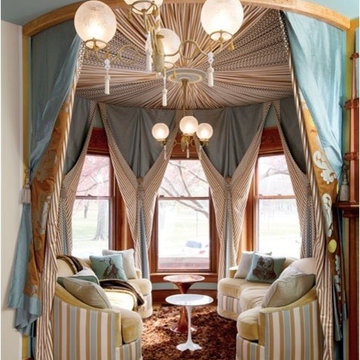
Tent room in silk to create intimate conversation area
Modelo de salón para visitas cerrado tradicional pequeño sin chimenea y televisor con paredes beige y suelo de madera clara
Modelo de salón para visitas cerrado tradicional pequeño sin chimenea y televisor con paredes beige y suelo de madera clara
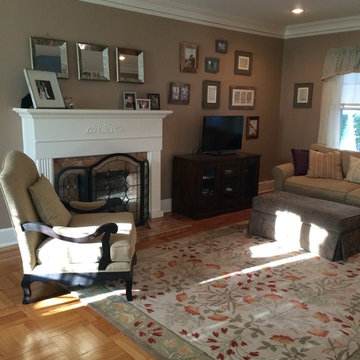
By Design Style
Foto de salón para visitas cerrado clásico renovado pequeño con paredes beige, suelo de madera clara, todas las chimeneas, marco de chimenea de baldosas y/o azulejos y televisor independiente
Foto de salón para visitas cerrado clásico renovado pequeño con paredes beige, suelo de madera clara, todas las chimeneas, marco de chimenea de baldosas y/o azulejos y televisor independiente
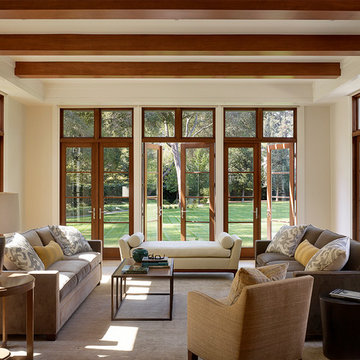
Matthew Millman Photography http://www.matthewmillman.com/
Imagen de salón para visitas cerrado clásico grande sin chimenea y televisor con paredes beige, suelo de madera clara y suelo beige
Imagen de salón para visitas cerrado clásico grande sin chimenea y televisor con paredes beige, suelo de madera clara y suelo beige
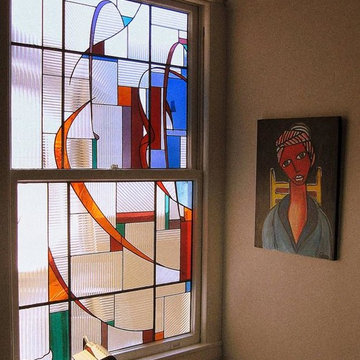
A musically inspired design created to compliment the piano and musical interest of the client. The colors were also chosen with the painting on the wall in mind. The living room also has a white pillar that can be seen on left side of the stained glass design which was created using "fluted" textured glass. The window also obscures a utility staircase.
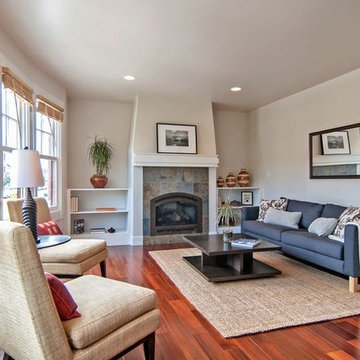
Imagen de biblioteca en casa cerrada tradicional renovada de tamaño medio sin televisor con paredes beige, suelo de madera oscura, todas las chimeneas y marco de chimenea de baldosas y/o azulejos
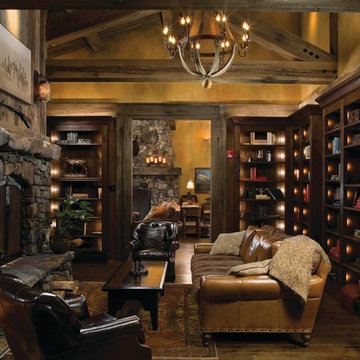
Foto de salón para visitas cerrado rústico de tamaño medio sin televisor con todas las chimeneas, marco de chimenea de piedra, paredes beige, suelo de madera en tonos medios y suelo marrón
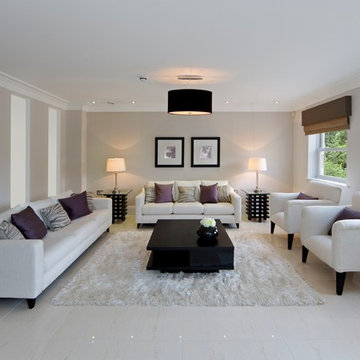
Contemporary show home living room. Frosted window panels allowing light into and from hallway.
Ejemplo de salón para visitas cerrado contemporáneo de tamaño medio con suelo de baldosas de porcelana y paredes beige
Ejemplo de salón para visitas cerrado contemporáneo de tamaño medio con suelo de baldosas de porcelana y paredes beige
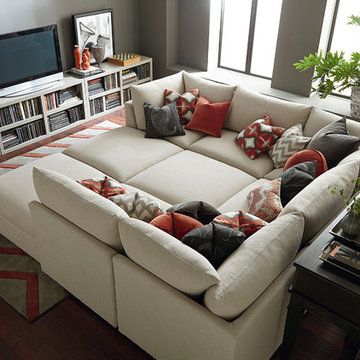
A transitional modular sectional with endless possibilities. Beckham has limited skus but can transform into as large or small as needed to fill your room. All pieces are welt less with box seat cushions and loose knife edge back. The legs are finished in Walnut.
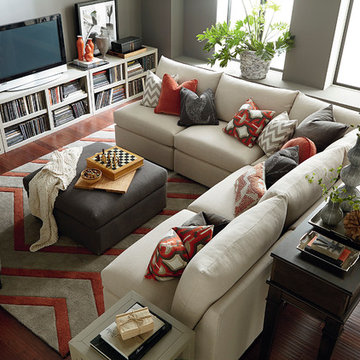
A transitional modular sectional with endless possibilities. Beckham has limited skus but can transform into as large or small as needed to fill your room. All pieces are welt less with box seat cushions and loose knife edge back. The legs are finished in Walnut.
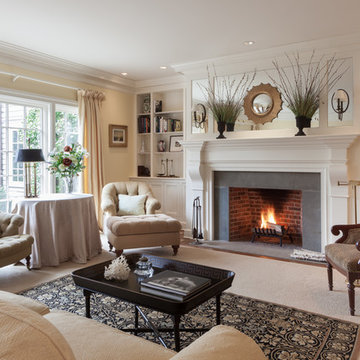
Foto de salón para visitas cerrado clásico renovado grande con paredes beige, moqueta, todas las chimeneas y marco de chimenea de hormigón
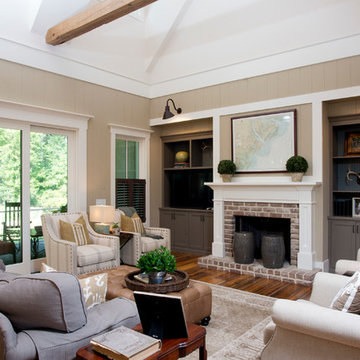
Diseño de salón para visitas cerrado campestre con paredes beige, suelo de madera en tonos medios, todas las chimeneas, marco de chimenea de ladrillo y pared multimedia
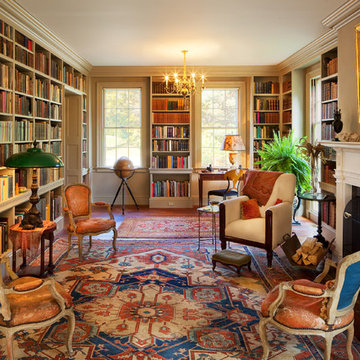
The library's bookshelves were designed to maximize collection capacity, featuring custom floor-to-ceiling painted wood bookshelves, even over the doorways. The existing federal fireplace was restored and a new wood cornice molding in matching style was added along with brass chandeliers of historically appropriate style.

Gordon King Photographer
Modelo de salón para visitas cerrado de estilo de casa de campo con paredes beige, suelo de madera en tonos medios, suelo naranja y arcos
Modelo de salón para visitas cerrado de estilo de casa de campo con paredes beige, suelo de madera en tonos medios, suelo naranja y arcos
26.297 ideas para salones cerrados con paredes beige
9
