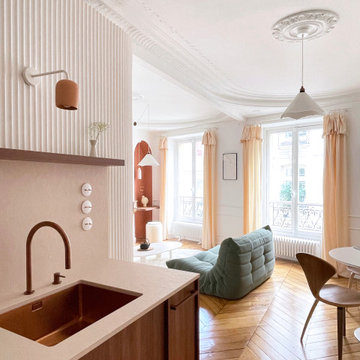189 ideas para salones blancos y madera
Filtrar por
Presupuesto
Ordenar por:Popular hoy
21 - 40 de 189 fotos
Artículo 1 de 3
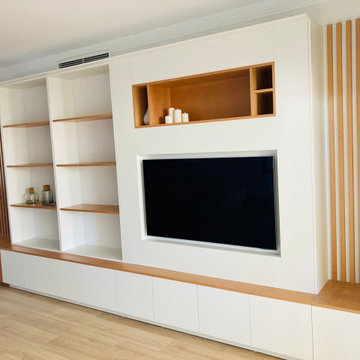
REALIDAD
Avances del mueble a medida casi terminado. Unicamente faltan las puertas de cristal que serán correderas. Y, por supuesto, toda la decoración.
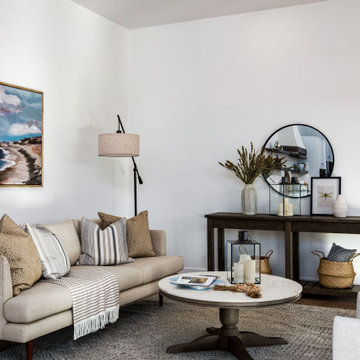
Custom Built home designed to fit on an undesirable lot provided a great opportunity to think outside of the box with creating a large open concept living space with a kitchen, dining room, living room, and sitting area. This space has extra high ceilings with concrete radiant heat flooring and custom IKEA cabinetry throughout. The master suite sits tucked away on one side of the house while the other bedrooms are upstairs with a large flex space, great for a kids play area!
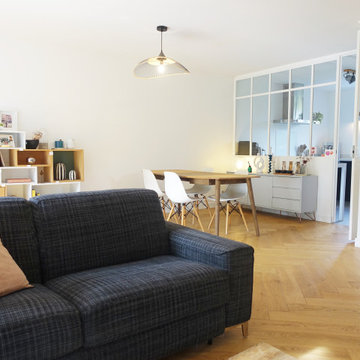
Jolie rénovation de maison
Salon lumineux,
beaux matériaux,
joli choix de mobilier
Ejemplo de salón para visitas blanco y madera nórdico de tamaño medio sin chimenea con paredes blancas, suelo de madera clara, televisor independiente y suelo marrón
Ejemplo de salón para visitas blanco y madera nórdico de tamaño medio sin chimenea con paredes blancas, suelo de madera clara, televisor independiente y suelo marrón
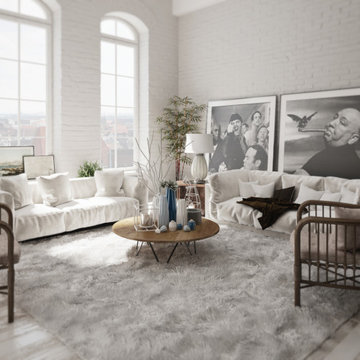
Diseño de salón abierto y blanco y madera industrial extra grande con paredes blancas, suelo de madera clara, suelo blanco y ladrillo
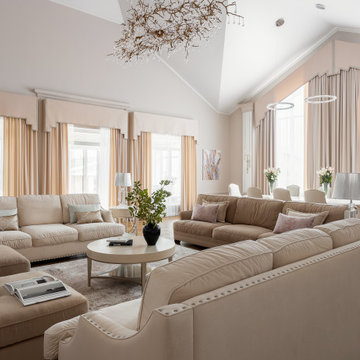
Гостиная более 150 м2, на этой площади мы разместили несколько зон: зону отдыха, просмотра тв, столовую зону, бар, кухня.
Фишкой данного проекта является невероятно высокий потолок, почти 9 метров, он формирует воздух и простор. Хотя реализовать освещение было непросто, и люстра размером 1,5 метра растворилась в этом пространстве, но мы справились с этой задачей.
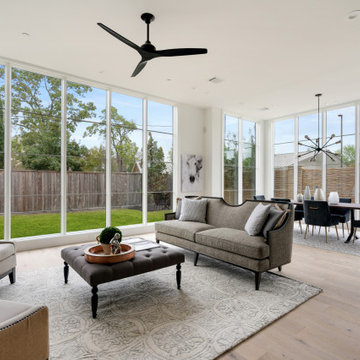
Ejemplo de salón abierto, blanco y blanco y madera tradicional renovado extra grande con paredes blancas, suelo de madera en tonos medios, todas las chimeneas, marco de chimenea de madera y suelo marrón
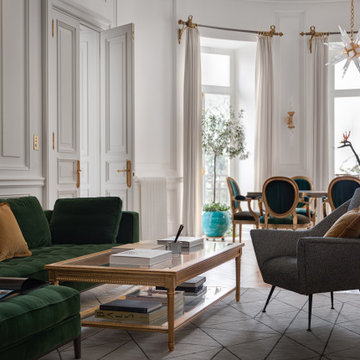
Этот интерьер – переплетение богатого опыта дизайнера, отменного вкуса заказчицы, тонко подобранных антикварных и современных элементов.
Началось все с того, что в студию Юрия Зименко обратилась заказчица, которая точно знала, что хочет получить и была настроена активно участвовать в подборе предметного наполнения. Апартаменты, расположенные в исторической части Киева, требовали незначительной корректировки планировочного решения. И дизайнер легко адаптировал функционал квартиры под сценарий жизни конкретной семьи. Сегодня общая площадь 200 кв. м разделена на гостиную с двумя входами-выходами (на кухню и в коридор), спальню, гардеробную, ванную комнату, детскую с отдельной ванной комнатой и гостевой санузел.
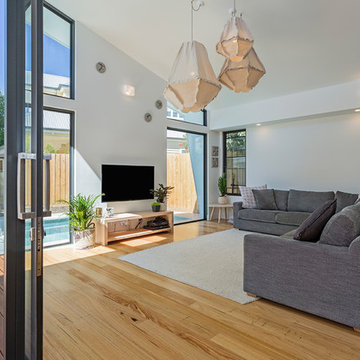
Loren Mitchell Photography
open living area with big couch and tv.
Big glass windows and doors covering most of the walls leading out to the pool.
Modelo de salón abierto, abovedado, blanco y blanco y madera actual grande sin chimenea con paredes blancas, televisor colgado en la pared, suelo de madera en tonos medios y suelo marrón
Modelo de salón abierto, abovedado, blanco y blanco y madera actual grande sin chimenea con paredes blancas, televisor colgado en la pared, suelo de madera en tonos medios y suelo marrón
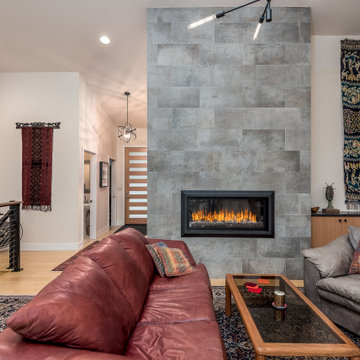
This 2 story home was originally built in 1952 on a tree covered hillside. Our company transformed this little shack into a luxurious home with a million dollar view by adding high ceilings, wall of glass facing the south providing natural light all year round, and designing an open living concept. The home has a built-in gas fireplace with tile surround, custom IKEA kitchen with quartz countertop, bamboo hardwood flooring, two story cedar deck with cable railing, master suite with walk-through closet, two laundry rooms, 2.5 bathrooms, office space, and mechanical room.
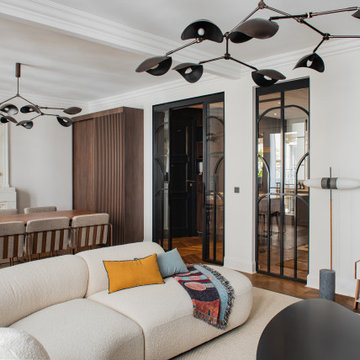
Imagen de biblioteca en casa abierta y blanca y madera contemporánea grande con televisor retractable y suelo marrón
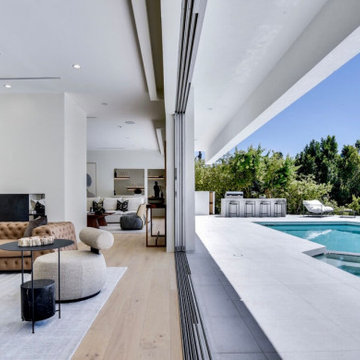
The living and family rooms largely open to one another. Additionally, the original two-sided masonry fireplace contributes to the open feel while providing separation. Sliding doors were replaced with continuous Fleetwood multi-slide door units.
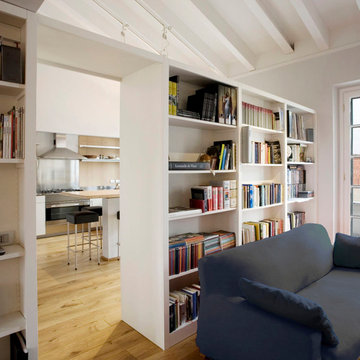
Ejemplo de biblioteca en casa tipo loft, blanca y blanca y madera moderna grande con paredes blancas, suelo de madera clara, vigas vistas, todas las chimeneas, marco de chimenea de piedra y televisor independiente
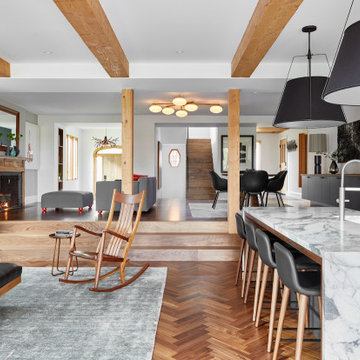
Perched high above the Islington Golf course, on a quiet cul-de-sac, this contemporary residential home is all about bringing the outdoor surroundings in. In keeping with the French style, a metal and slate mansard roofline dominates the façade, while inside, an open concept main floor split across three elevations, is punctuated by reclaimed rough hewn fir beams and a herringbone dark walnut floor. The elegant kitchen includes Calacatta marble countertops, Wolf range, SubZero glass paned refrigerator, open walnut shelving, blue/black cabinetry with hand forged bronze hardware and a larder with a SubZero freezer, wine fridge and even a dog bed. The emphasis on wood detailing continues with Pella fir windows framing a full view of the canopy of trees that hang over the golf course and back of the house. This project included a full reimagining of the backyard landscaping and features the use of Thermory decking and a refurbished in-ground pool surrounded by dark Eramosa limestone. Design elements include the use of three species of wood, warm metals, various marbles, bespoke lighting fixtures and Canadian art as a focal point within each space. The main walnut waterfall staircase features a custom hand forged metal railing with tuning fork spindles. The end result is a nod to the elegance of French Country, mixed with the modern day requirements of a family of four and two dogs!
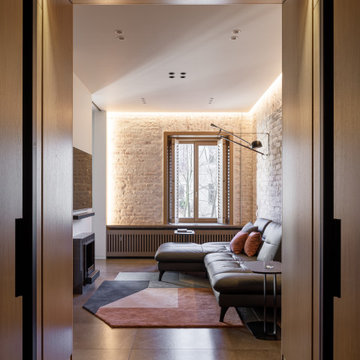
Diseño de salón para visitas cerrado y blanco y madera actual de tamaño medio con paredes blancas, suelo de baldosas de porcelana, marco de chimenea de piedra, televisor colgado en la pared y suelo marrón
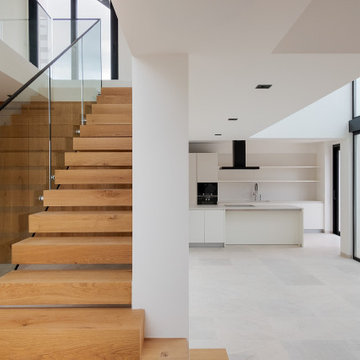
Ejemplo de salón abierto y blanco y madera moderno grande con paredes blancas, suelo de piedra caliza y suelo beige
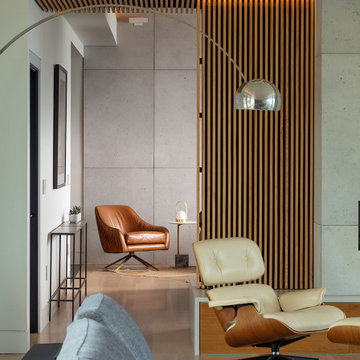
Ejemplo de salón abierto, blanco y blanco y madera minimalista grande con paredes blancas y suelo de madera clara
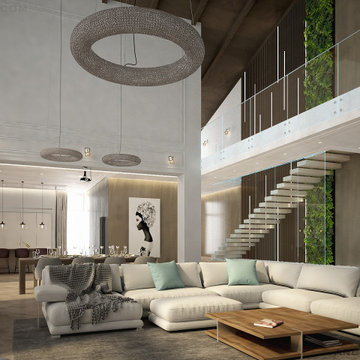
Modelo de salón tipo loft y blanco y madera actual extra grande con paredes grises, suelo de madera en tonos medios, chimenea de doble cara, televisor colgado en la pared y madera
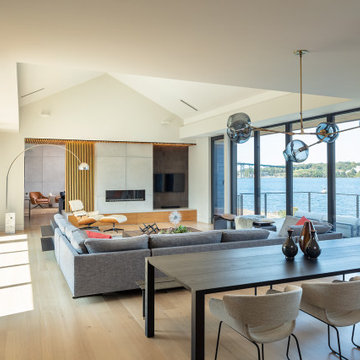
Foto de salón abierto, abovedado, blanco y blanco y madera minimalista grande con paredes blancas, suelo de madera clara, chimenea lineal, marco de chimenea de hormigón, televisor colgado en la pared y suelo beige
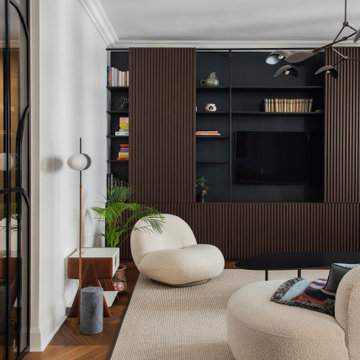
Modelo de biblioteca en casa abierta y blanca y madera actual grande con televisor retractable y suelo marrón
189 ideas para salones blancos y madera
2
