1.532 ideas para salones blancos y madera con suelo marrón
Filtrar por
Presupuesto
Ordenar por:Popular hoy
161 - 180 de 1532 fotos
Artículo 1 de 3
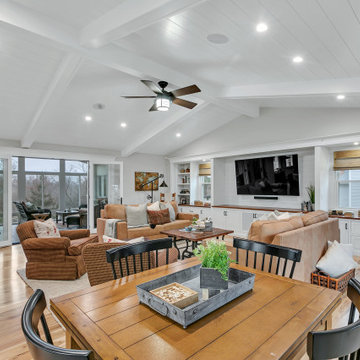
We replace a small sliding door with a large double french door to allow the sunroom to be part of the living room space. This also allows more natural light into the living room. The TV-media wall is custom-built.
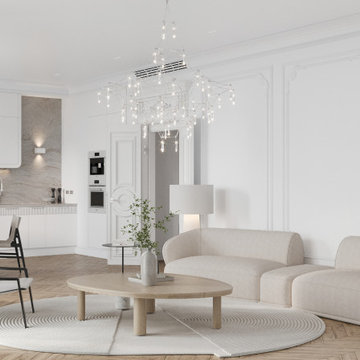
Diseño de salón para visitas abierto y blanco y madera actual grande con paredes blancas, suelo de madera en tonos medios, chimenea lineal, marco de chimenea de piedra, televisor colgado en la pared, suelo marrón, bandeja y panelado
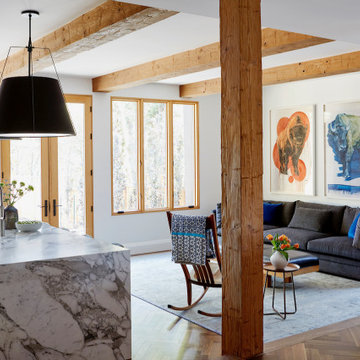
Perched high above the Islington Golf course, on a quiet cul-de-sac, this contemporary residential home is all about bringing the outdoor surroundings in. In keeping with the French style, a metal and slate mansard roofline dominates the façade, while inside, an open concept main floor split across three elevations, is punctuated by reclaimed rough hewn fir beams and a herringbone dark walnut floor. The elegant kitchen includes Calacatta marble countertops, Wolf range, SubZero glass paned refrigerator, open walnut shelving, blue/black cabinetry with hand forged bronze hardware and a larder with a SubZero freezer, wine fridge and even a dog bed. The emphasis on wood detailing continues with Pella fir windows framing a full view of the canopy of trees that hang over the golf course and back of the house. This project included a full reimagining of the backyard landscaping and features the use of Thermory decking and a refurbished in-ground pool surrounded by dark Eramosa limestone. Design elements include the use of three species of wood, warm metals, various marbles, bespoke lighting fixtures and Canadian art as a focal point within each space. The main walnut waterfall staircase features a custom hand forged metal railing with tuning fork spindles. The end result is a nod to the elegance of French Country, mixed with the modern day requirements of a family of four and two dogs!
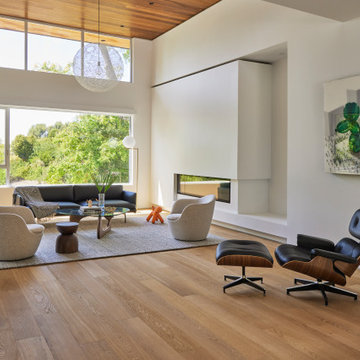
The original house had a wood burning masonry fireplace in the same location, but the client wanted a sleeker look and a more energy efficient (and less polluting) option.
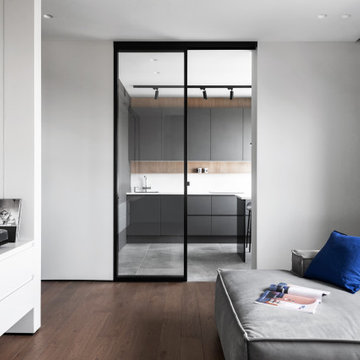
Ejemplo de salón abierto y blanco y madera actual de tamaño medio con paredes blancas, suelo de madera en tonos medios, pared multimedia y suelo marrón
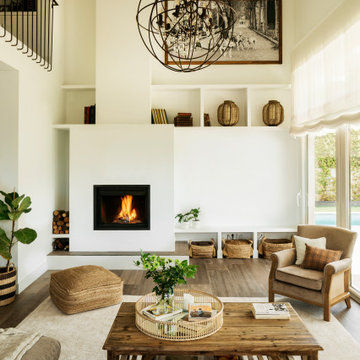
Salón a doble altura con chimenea y salida al exterior. Gran protagonismo de los tonos madera y el blanco, con una luminosidad espectacular.
Modelo de salón abierto y blanco y madera mediterráneo de tamaño medio sin televisor con paredes blancas, suelo de madera en tonos medios, chimenea lineal, marco de chimenea de yeso, suelo marrón y alfombra
Modelo de salón abierto y blanco y madera mediterráneo de tamaño medio sin televisor con paredes blancas, suelo de madera en tonos medios, chimenea lineal, marco de chimenea de yeso, suelo marrón y alfombra
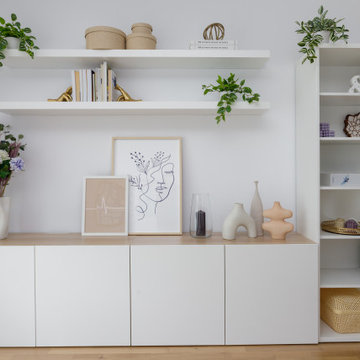
Salón comedor de 21mt2 abierto a la cocina mediante península. Necesidades de ampliar la cantidad de asientos, espacios para almacenaje, espacios multifuncionales y comedor extensible.

Diseño de salón abierto, abovedado, blanco y blanco y madera marinero grande sin televisor con paredes blancas, suelo de madera clara, chimenea lineal, marco de chimenea de piedra, suelo marrón y madera
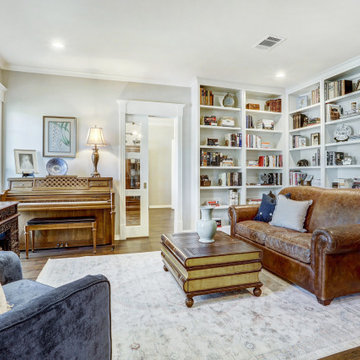
Formerly an unused Living Room, this New Library /Music Room features floor-to-ceiling bookcases, a glass pocket door installed leads into an Art Studio, matching original trim around the door casing. Hickory plank hardwood flooring throughout creates a peaceful library setting. New recessed can lighting makes this wasted space functional. White walls create a space bright and enjoyable.
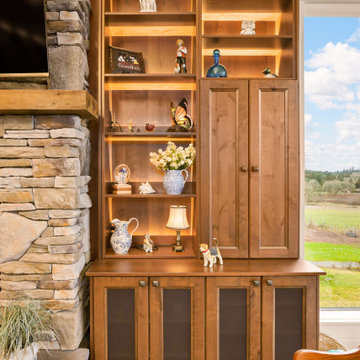
The speaker mesh hides the electronics but still allows signals to control them.
Diseño de salón abierto, blanco, abovedado y blanco y madera de estilo americano grande con paredes blancas, suelo de madera en tonos medios, televisor colgado en la pared, suelo marrón, todas las chimeneas y piedra de revestimiento
Diseño de salón abierto, blanco, abovedado y blanco y madera de estilo americano grande con paredes blancas, suelo de madera en tonos medios, televisor colgado en la pared, suelo marrón, todas las chimeneas y piedra de revestimiento
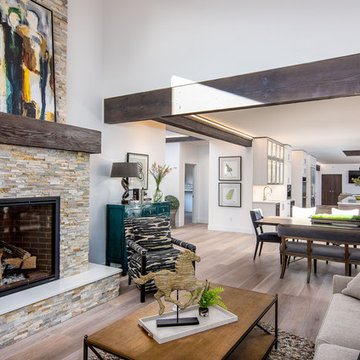
Here is an architecturally built house from the early 1970's which was brought into the new century during this complete home remodel by opening up the main living space with two small additions off the back of the house creating a seamless exterior wall, dropping the floor to one level throughout, exposing the post an beam supports, creating main level on-suite, den/office space, refurbishing the existing powder room, adding a butlers pantry, creating an over sized kitchen with 17' island, refurbishing the existing bedrooms and creating a new master bedroom floor plan with walk in closet, adding an upstairs bonus room off an existing porch, remodeling the existing guest bathroom, and creating an in-law suite out of the existing workshop and garden tool room.
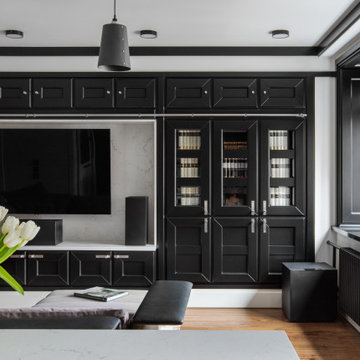
В проекте небольшой квартиры площадью 66м2 в старом кирпичном доме в ЦАО Москвы мы постарались создать рафинированное и премиальное пространство для жизни молодого гедониста. Несущая стена делит квартиру на 2 части, пространства по бокам от неё полностью перепланированы — справа open-space кухни-гостиной, слева приватная зона.
Ядром общего пространства является мебельный элемент, включающий шкаф для одежды со стороны прихожей и бытовую технику с витринами со стороны кухни. Напротив - гостиная, центром композиции которой служит библиотека с ТВ по центру. В центре кухни расположен остров, который объединен единой столешницей из искусственного камня с небольшим обеденным столом.
Все предметы мебели изготовлены на заказ по эскизам архитекторов.
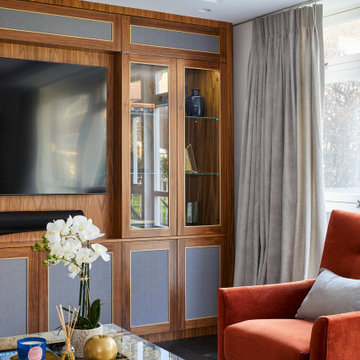
Ejemplo de salón abierto, blanco y blanco y madera moderno de tamaño medio con paredes beige, suelo de madera oscura, casetón, pared multimedia y suelo marrón
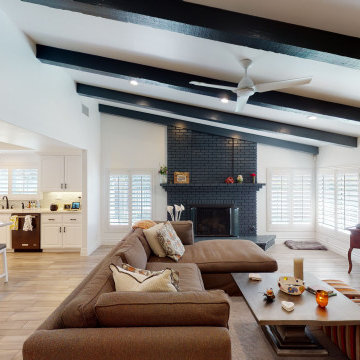
Foto de salón cerrado, blanco y blanco y madera moderno grande con paredes blancas, suelo de madera clara, todas las chimeneas, marco de chimenea de ladrillo, televisor colgado en la pared, suelo marrón y vigas vistas
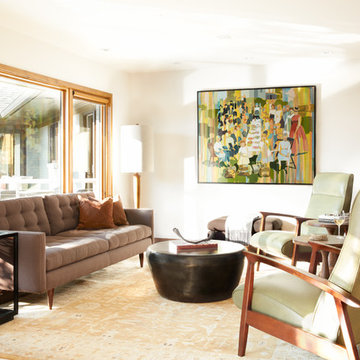
An expansive window makes this modern sitting room an inviting space to sit, sip and take in the view while relaxing in a pair of recliners with walnut stained frames and olive leather. Opposite the recliners is a tufted back sofa upholstered in chocolate linen and accented with copper suede pillows. Standing beside the sofa is a wood floor lamp with ivory shade. A bronze metal cocktail table is paired with a metal side table whose glass shelves host an assortment of bronze and gold accessories. Contemporary artwork in shades of green, aqua and orange play off the amber tones of the Persian rug covering the oak floor. The ivory walls and ceiling are accented by honey stained alder trim.
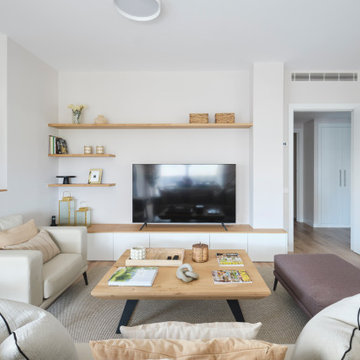
Imagen de salón cerrado y blanco y madera tradicional renovado grande de obra sin chimenea con paredes beige, suelo de madera en tonos medios, televisor independiente y suelo marrón
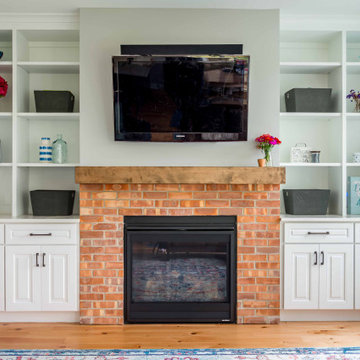
Foto de salón abierto, blanco y blanco y madera de estilo de casa de campo de tamaño medio con paredes blancas, suelo de madera clara, todas las chimeneas, marco de chimenea de ladrillo, televisor colgado en la pared, suelo marrón, papel pintado y papel pintado

The existing kitchen was relocated into an enlarged reconfigured great room type space. The ceiling was raised in the new larger space with a custom entertainment center and storage cabinets. The cabinets help to define the space and are an architectural feature.
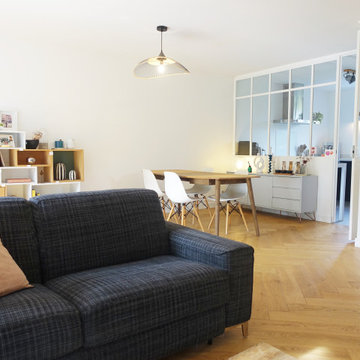
Jolie rénovation de maison
Salon lumineux,
beaux matériaux,
joli choix de mobilier
Ejemplo de salón para visitas blanco y madera nórdico de tamaño medio sin chimenea con paredes blancas, suelo de madera clara, televisor independiente y suelo marrón
Ejemplo de salón para visitas blanco y madera nórdico de tamaño medio sin chimenea con paredes blancas, suelo de madera clara, televisor independiente y suelo marrón
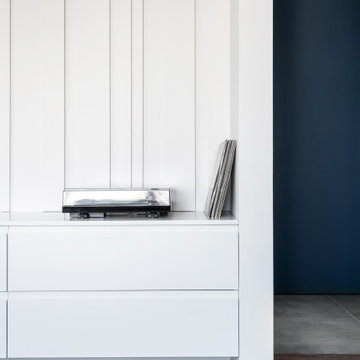
Foto de salón abierto y blanco y madera actual de tamaño medio con paredes blancas, suelo de madera en tonos medios, pared multimedia y suelo marrón
1.532 ideas para salones blancos y madera con suelo marrón
9