67 ideas para salones blancos y madera con chimeneas suspendidas
Filtrar por
Presupuesto
Ordenar por:Popular hoy
41 - 60 de 67 fotos
Artículo 1 de 3
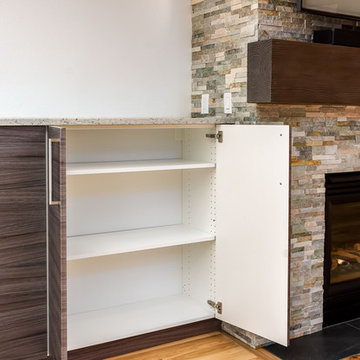
This complete home remodel was complete by taking the early 1990's home and bringing it into the new century with opening up interior walls between the kitchen, dining, and living space, remodeling the living room/fireplace kitchen, guest bathroom, creating a new master bedroom/bathroom floor plan, and creating an outdoor space for any sized party!
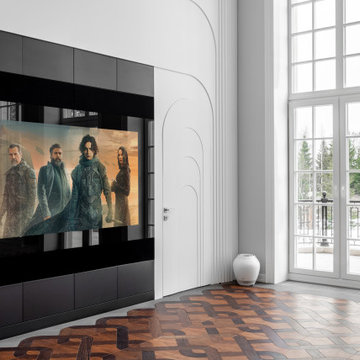
Проект в частном доме, московская область. Встроенный телевизор за чёрное стекло стал центром притяжения в просторной и светлой гостиной. Использовали топовый телевизор от компании Samsung диагональю 85 дюймов, за чёрными акустическими грилями спрятана акустическая система, её установили наши партнёры из компании Art-In.
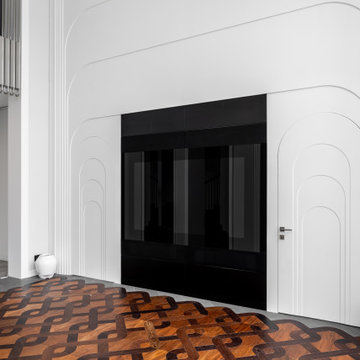
Проект в частном доме, московская область. Встроенный телевизор за чёрное стекло стал центром притяжения в просторной и светлой гостиной. Использовали топовый телевизор от компании Samsung диагональю 85 дюймов, за чёрными акустическими грилями спрятана акустическая система, её установили наши партнёры из компании Art-In.
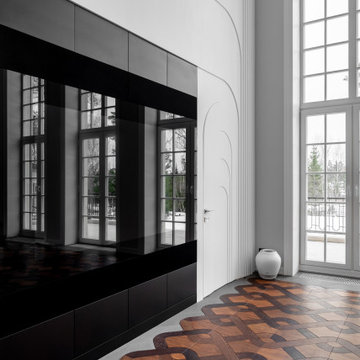
Проект в частном доме, московская область. Встроенный телевизор за чёрное стекло стал центром притяжения в просторной и светлой гостиной. Использовали топовый телевизор от компании Samsung диагональю 85 дюймов, за чёрными акустическими грилями спрятана акустическая система, её установили наши партнёры из компании Art-In.
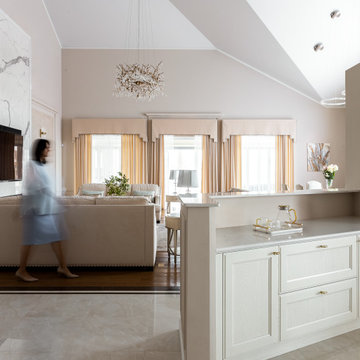
Небольшая перегородка - барная стойка - это на сто процентов американский прием. За такими перегородками прячутся мини-кухни или бар. В нашем случае это мини-кухня, где хозяйка готовит чай.
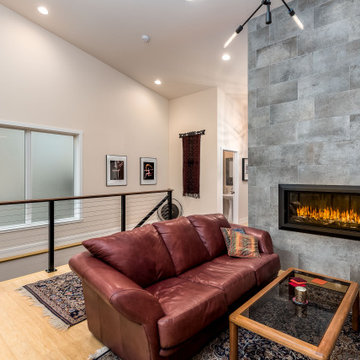
This 2 story home was originally built in 1952 on a tree covered hillside. Our company transformed this little shack into a luxurious home with a million dollar view by adding high ceilings, wall of glass facing the south providing natural light all year round, and designing an open living concept. The home has a built-in gas fireplace with tile surround, custom IKEA kitchen with quartz countertop, bamboo hardwood flooring, two story cedar deck with cable railing, master suite with walk-through closet, two laundry rooms, 2.5 bathrooms, office space, and mechanical room.
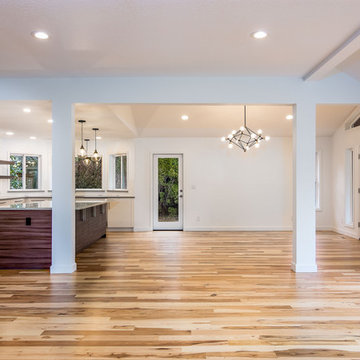
This complete home remodel was complete by taking the early 1990's home and bringing it into the new century with opening up interior walls between the kitchen, dining, and living space, remodeling the living room/fireplace kitchen, guest bathroom, creating a new master bedroom/bathroom floor plan, and creating an outdoor space for any sized party!
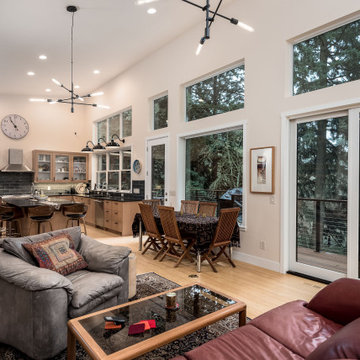
This 2 story home was originally built in 1952 on a tree covered hillside. Our company transformed this little shack into a luxurious home with a million dollar view by adding high ceilings, wall of glass facing the south providing natural light all year round, and designing an open living concept. The home has a built-in gas fireplace with tile surround, custom IKEA kitchen with quartz countertop, bamboo hardwood flooring, two story cedar deck with cable railing, master suite with walk-through closet, two laundry rooms, 2.5 bathrooms, office space, and mechanical room.
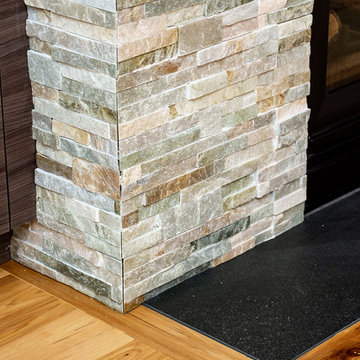
This complete home remodel was complete by taking the early 1990's home and bringing it into the new century with opening up interior walls between the kitchen, dining, and living space, remodeling the living room/fireplace kitchen, guest bathroom, creating a new master bedroom/bathroom floor plan, and creating an outdoor space for any sized party!
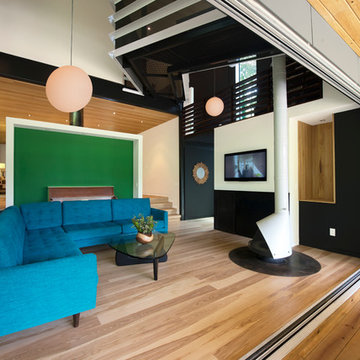
galina coeda
Modelo de salón abierto, abovedado, blanco y blanco y madera actual grande con paredes blancas, suelo de madera clara, chimeneas suspendidas, marco de chimenea de metal, televisor colgado en la pared y suelo marrón
Modelo de salón abierto, abovedado, blanco y blanco y madera actual grande con paredes blancas, suelo de madera clara, chimeneas suspendidas, marco de chimenea de metal, televisor colgado en la pared y suelo marrón
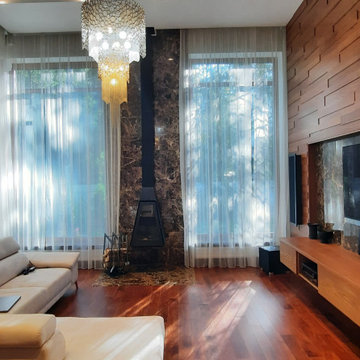
Просторная гостиная с элементами отделки деревом на стенах и потолке. В зоне ТВ - деревянные 3д панели и натуральный камень. Акцентом гостиной стал подвесной камин BOEN. На потолке различные встроенные светильники, которые разделены по группам освещения.
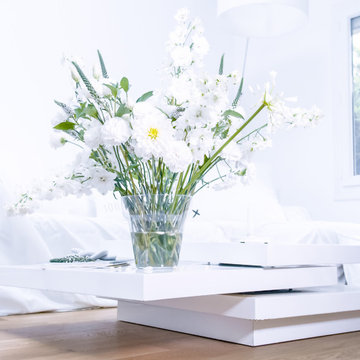
Salon lumineux, chaleureux et naturel avec beau toit-cathédrale donnant à la pièce un caractère unique.
Rénovation complète
Modelo de salón con barra de bar abierto y blanco y madera nórdico de tamaño medio sin televisor con paredes blancas, suelo de madera clara, chimeneas suspendidas, marco de chimenea de metal, suelo marrón y vigas vistas
Modelo de salón con barra de bar abierto y blanco y madera nórdico de tamaño medio sin televisor con paredes blancas, suelo de madera clara, chimeneas suspendidas, marco de chimenea de metal, suelo marrón y vigas vistas
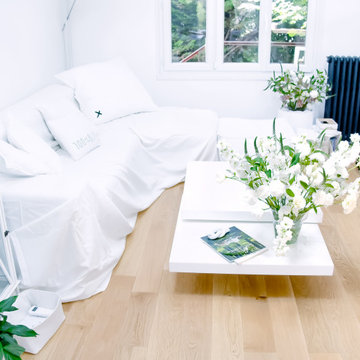
Salon lumineux, chaleureux et naturel avec beau toit-cathédrale donnant à la pièce un caractère unique.
Rénovation complète
Pour des raisons de sécurité nous conseillons installer un garde-corps escalier.
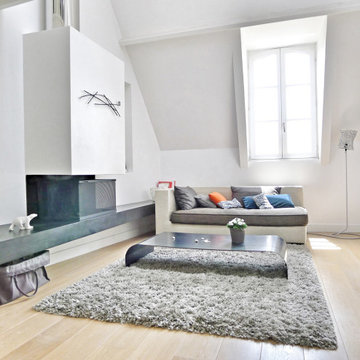
ETAT DES LIEUX: Occupant les deux derniers étages d’un petit immeuble restructuré dans les années 1980, l’appartement en duplex est très bien situé en centre ville, en double exposition sur cour (nord) et sur jolie place (sud) . Il n’a cependant que très peu d’attrait en l’état : les agencements, équipements et revêtements sont très datés et la distribution des pièces n’est pas au goût de la famille. Cependant, ses volumes, ses multiples ouvertures et son potentiel permettent d’envisager un joli appartement familial très agréable à vivre.
MISSION: L’intervention a d’abord consisté à restructurer et éclaircir les espaces tout en fluidifiant la circulation des habitants et de la lumière.
Ici, le salon qui prend désormais place sous la double hauteur sous-pente, côté sud. Il accueille une cheminée avec un grand banc en acier, créée sur mesure de toute pièce (pas de cheminée ni conduit auparavant), qui apporte une touche graphique et contemporaine.
Murs blancs, boiseries blanches et parquet en chêne clair viennent renforcer la sensation d'espace de la pièce. Un salon lumineux et qui respire, agréable en toute saison !
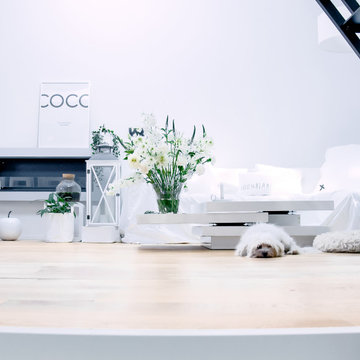
Salon lumineux, chaleureux et naturel avec beau toit-cathédrale donnant à la pièce un caractère unique.
Rénovation complète
Imagen de salón con barra de bar abierto y blanco y madera escandinavo de tamaño medio sin televisor con paredes blancas, suelo de madera clara, chimeneas suspendidas, marco de chimenea de metal, suelo marrón y vigas vistas
Imagen de salón con barra de bar abierto y blanco y madera escandinavo de tamaño medio sin televisor con paredes blancas, suelo de madera clara, chimeneas suspendidas, marco de chimenea de metal, suelo marrón y vigas vistas
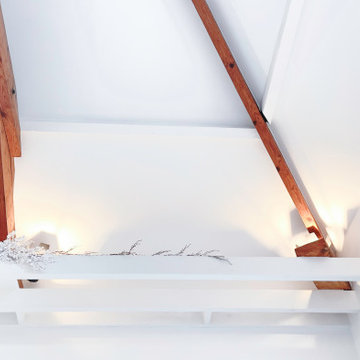
Salon lumineux, chaleureux et naturel avec beau toit-cathédrale donnant à la pièce un caractère unique.
Rénovation complète
Modelo de salón con barra de bar abierto y blanco y madera nórdico de tamaño medio sin televisor con paredes blancas, suelo de madera clara, chimeneas suspendidas, marco de chimenea de metal, suelo marrón y vigas vistas
Modelo de salón con barra de bar abierto y blanco y madera nórdico de tamaño medio sin televisor con paredes blancas, suelo de madera clara, chimeneas suspendidas, marco de chimenea de metal, suelo marrón y vigas vistas
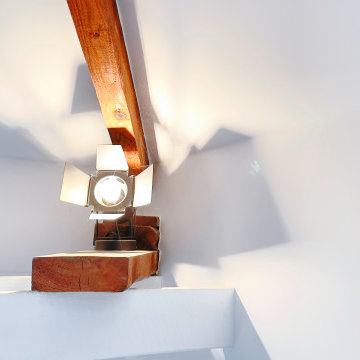
Salon lumineux, chaleureux et naturel avec beau toit-cathédrale donnant à la pièce un caractère unique.
Rénovation complète
Diseño de salón con barra de bar abierto y blanco y madera escandinavo de tamaño medio sin televisor con paredes blancas, suelo de madera clara, chimeneas suspendidas, marco de chimenea de metal, suelo marrón y vigas vistas
Diseño de salón con barra de bar abierto y blanco y madera escandinavo de tamaño medio sin televisor con paredes blancas, suelo de madera clara, chimeneas suspendidas, marco de chimenea de metal, suelo marrón y vigas vistas
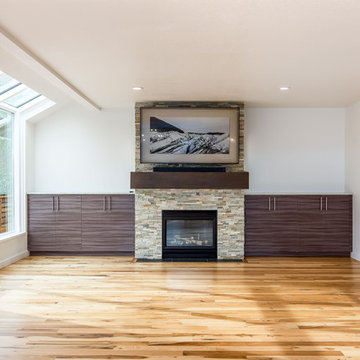
This complete home remodel was complete by taking the early 1990's home and bringing it into the new century with opening up interior walls between the kitchen, dining, and living space, remodeling the living room/fireplace kitchen, guest bathroom, creating a new master bedroom/bathroom floor plan, and creating an outdoor space for any sized party!
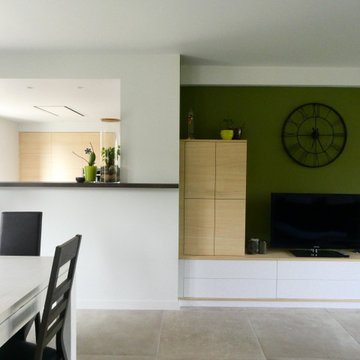
Foto de salón abierto y blanco y madera actual de tamaño medio con chimeneas suspendidas y marco de chimenea de metal
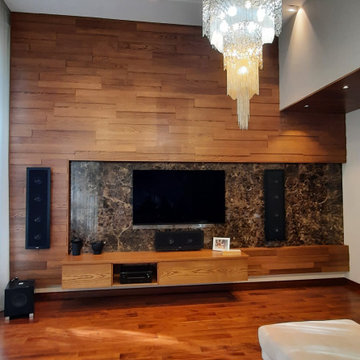
Просторная гостиная с элементами отделки деревом на стенах и потолке. В зоне ТВ - деревянные 3д панели и натуральный камень. Акцентом гостиной стал подвесной камин BOEN. На потолке различные встроенные светильники, которые разделены по группам освещения.
67 ideas para salones blancos y madera con chimeneas suspendidas
3