25.092 ideas para salones blancos
Filtrar por
Presupuesto
Ordenar por:Popular hoy
41 - 60 de 25.092 fotos
Artículo 1 de 3

Designer: Ivan Pozdnyakov Foto: Sergey Krasyuk
Foto de salón con barra de bar cerrado contemporáneo de tamaño medio sin chimenea con paredes beige, suelo de baldosas de porcelana, televisor colgado en la pared y suelo beige
Foto de salón con barra de bar cerrado contemporáneo de tamaño medio sin chimenea con paredes beige, suelo de baldosas de porcelana, televisor colgado en la pared y suelo beige

Photos by Project Focus Photography
Modelo de salón abierto marinero grande con paredes beige, suelo de madera oscura, todas las chimeneas, marco de chimenea de piedra, televisor colgado en la pared y suelo gris
Modelo de salón abierto marinero grande con paredes beige, suelo de madera oscura, todas las chimeneas, marco de chimenea de piedra, televisor colgado en la pared y suelo gris
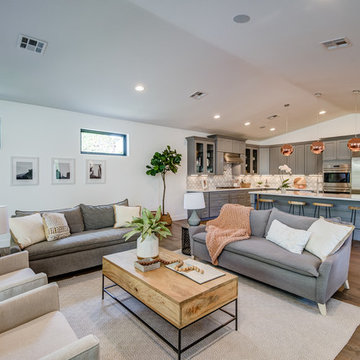
Diseño de salón para visitas abierto moderno grande sin chimenea con paredes blancas, suelo de madera clara, pared multimedia y suelo marrón
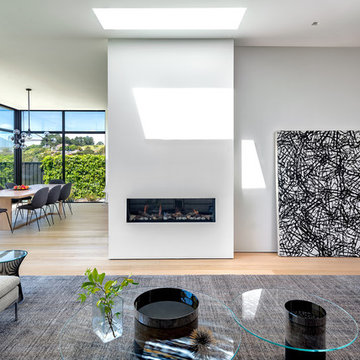
White living room interior with modern fireplace
Foto de salón abierto minimalista grande con paredes blancas, suelo de madera clara y marco de chimenea de yeso
Foto de salón abierto minimalista grande con paredes blancas, suelo de madera clara y marco de chimenea de yeso

The wall separating the kitchen from the living room was removed, creating this beautiful open concept living area. The carpeting was replaced with hardwood in a dark stain, and the blue, grey and white rug create a welcoming area to lounge on the new sectional.
Gugel Photography
A couple living in Washington Township wanted to completely open up their kitchen, dining, and living room space, replace dated materials and finishes and add brand-new furnishings, lighting, and décor to reimagine their space.
They were dreaming of a complete kitchen remodel with a new footprint to make it more functional, as their old floor plan wasn't working for them anymore, and a modern fireplace remodel to breathe new life into their living room area.
Our first step was to create a great room space for this couple by removing a wall to open up the space and redesigning the kitchen so that the refrigerator, cooktop, and new island were placed in the right way to increase functionality and prep surface area. Rain glass tile backsplash made for a stunning wow factor in the kitchen, as did the pendant lighting added above the island and new fixtures in the dining area and foyer.
Since the client's favorite color was blue, we sprinkled it throughout the space with a calming gray and white palette to ground the colorful pops. Wood flooring added warmth and uniformity, while new dining and living room furnishings, rugs, and décor created warm, welcoming, and comfortable gathering areas with enough seating to entertain guests. Finally, we replaced the fireplace tile and mantel with modern white stacked stone for a contemporary update.

Built-in cabinetry in this living room provides storage and display options on either side of the granite clad fireplace.
Photo: Jean Bai / Konstrukt Photo
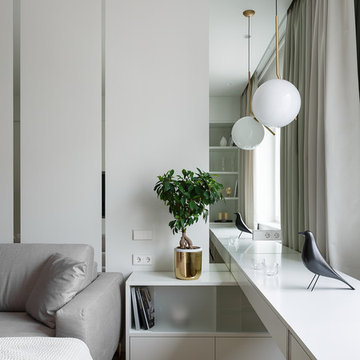
Зеркала. Их здесь действительно много, они имеют разные габариты - от полос шириной 30мм до полотен шириной 1000 мм и образуют различные композиции в плоскостях стен. Мы получили эффект открытого контура помещения - пространство продолжается за плоскость стены. Технически было достаточно сложно встроить зеркало в плоскость оштукатуренной поверхности заподлицо с ней, и нам это удалось.
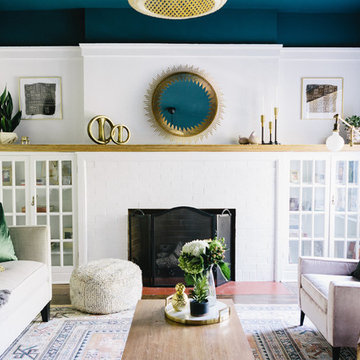
We redid this living room for Monique. We painted the ceiling a deep aqua blue by Benjamin Moore called Newburg Green! Then we painted the fireplace white to create a beautiful contrast from the ceiling The pink velvet chairs are reupholstered vintage chairs.
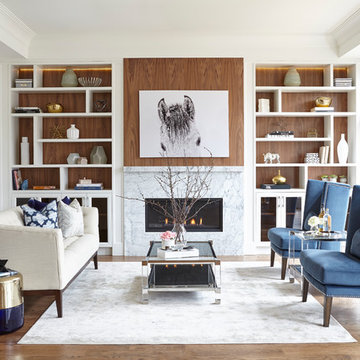
Imagen de salón para visitas abierto tradicional renovado de tamaño medio con paredes blancas, suelo de madera en tonos medios, marco de chimenea de piedra, suelo marrón y chimenea lineal
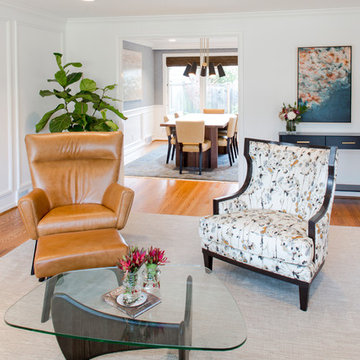
Strazzanti Photography
Ejemplo de salón para visitas cerrado clásico renovado de tamaño medio sin televisor con paredes blancas, suelo de madera en tonos medios, todas las chimeneas, marco de chimenea de madera y suelo marrón
Ejemplo de salón para visitas cerrado clásico renovado de tamaño medio sin televisor con paredes blancas, suelo de madera en tonos medios, todas las chimeneas, marco de chimenea de madera y suelo marrón

Ejemplo de salón abierto minimalista extra grande con paredes blancas, suelo de madera en tonos medios, marco de chimenea de madera, televisor colgado en la pared, suelo marrón y chimenea lineal

Sam Martin - 4 Walls Media
Modelo de salón abierto contemporáneo grande con paredes blancas, pared multimedia, suelo beige, suelo de cemento, chimenea de doble cara y marco de chimenea de hormigón
Modelo de salón abierto contemporáneo grande con paredes blancas, pared multimedia, suelo beige, suelo de cemento, chimenea de doble cara y marco de chimenea de hormigón
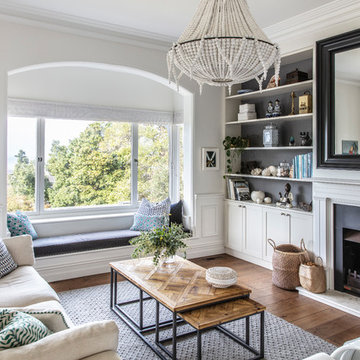
Imagen de salón abierto actual de tamaño medio con paredes blancas, todas las chimeneas, marco de chimenea de madera y suelo de madera en tonos medios
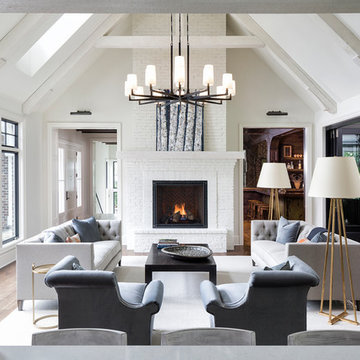
Builder: Pillar Homes - Photography: Landmark Photography
Modelo de salón abierto tradicional grande con paredes blancas, todas las chimeneas, marco de chimenea de ladrillo, suelo marrón y suelo de madera en tonos medios
Modelo de salón abierto tradicional grande con paredes blancas, todas las chimeneas, marco de chimenea de ladrillo, suelo marrón y suelo de madera en tonos medios
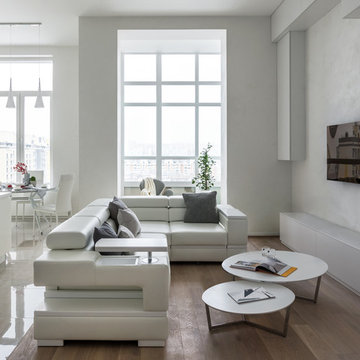
Белоснежная квартира, объединенная из двух квартир, на последнем этаже новостройки. Фото Михаил Степанов.
Diseño de salón para visitas abierto actual de tamaño medio sin chimenea con suelo de madera en tonos medios, televisor colgado en la pared, paredes blancas y suelo marrón
Diseño de salón para visitas abierto actual de tamaño medio sin chimenea con suelo de madera en tonos medios, televisor colgado en la pared, paredes blancas y suelo marrón

A transitional living space filled with natural light, contemporary furnishings with blue accent accessories. The focal point in the room features a custom fireplace with a marble, herringbone tile surround, marble hearth, custom white built-ins with floating shelves. Photo by Exceptional Frames.

Modern Home Remodel
Diseño de salón para visitas tipo loft actual grande con paredes blancas, suelo de madera clara, chimenea de doble cara, marco de chimenea de piedra, pared multimedia y suelo marrón
Diseño de salón para visitas tipo loft actual grande con paredes blancas, suelo de madera clara, chimenea de doble cara, marco de chimenea de piedra, pared multimedia y suelo marrón

Charles Aydlett Photography
Mancuso Development
Palmer's Panorama (Twiddy house No. B987)
Outer Banks Furniture
Custom Audio
Jayne Beasley (seamstress)

This great room is designed with tall ceilings, large windows, a coffered ceiling, and window seats that flank the fireplace. Above the fireplace is the concealed TV which is hidden by a drop down panel. Photos by SpaceCrafting
25.092 ideas para salones blancos
3
